105 Rupen Dr, Lakeway, TX 78734
Local realty services provided by:Better Homes and Gardens Real Estate Hometown
Listed by: amanda dicristofalo
Office: cgh real estate llc.
MLS#:3726002
Source:ACTRIS
Price summary
- Price:$715,000
- Price per sq. ft.:$300.17
About this home
Bright, Modern, and Designed for Everyday Living in Lakeway. This fully remodeled bespoke custom home is move-in ready and designed with style and comfort in mind. Featuring 4 bedrooms and 3 full bathrooms, every room has been meticulously updated with custom finishes.
The kitchen is a chef’s dream with custom cabinetry, quartz countertops and handmade glazed tile backsplash. Extensive walk-in pantry that includes a coffee bar, oversized microwave, ample storage, and even space for a crafting station or workspace. The primary suite is bright and spacious, offering a private exit to your own flagstone patio retreat. Just off the formal dining area access your 16’ x 14’ deck thru the wall of glass patio tri-fold door. Your three-tiered expansive backyard is perfect for entertaining or just sitting enjoying the treed view.
The oversized two-car garage is a handyman’s haven, complete with extensive built-in cabinets and a dedicated workstation.
Contact an agent
Home facts
- Year built:1987
- Listing ID #:3726002
- Updated:February 15, 2026 at 08:16 AM
Rooms and interior
- Bedrooms:4
- Total bathrooms:3
- Full bathrooms:3
- Living area:2,382 sq. ft.
Heating and cooling
- Cooling:Electric
- Heating:Electric
Structure and exterior
- Roof:Asphalt
- Year built:1987
- Building area:2,382 sq. ft.
Schools
- High school:Lake Travis
- Elementary school:Serene Hills
Utilities
- Water:MUD
Finances and disclosures
- Price:$715,000
- Price per sq. ft.:$300.17
- Tax amount:$10,841 (2025)
New listings near 105 Rupen Dr
- New
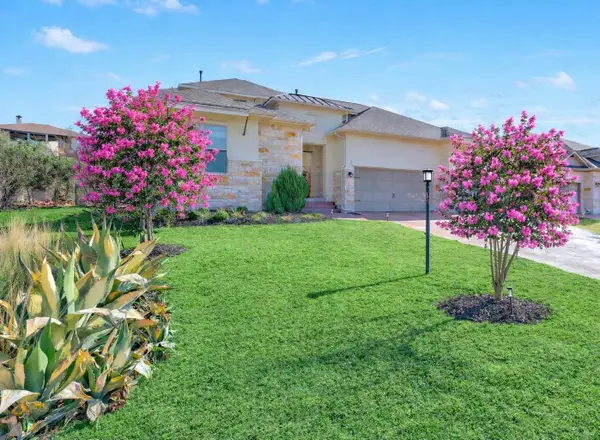 $999,999Active5 beds 5 baths3,514 sq. ft.
$999,999Active5 beds 5 baths3,514 sq. ft.407 Forza Viola Way, Austin, TX 78738
MLS# 6792495Listed by: COLDWELL BANKER REALTY - Open Sun, 1 to 3:30pmNew
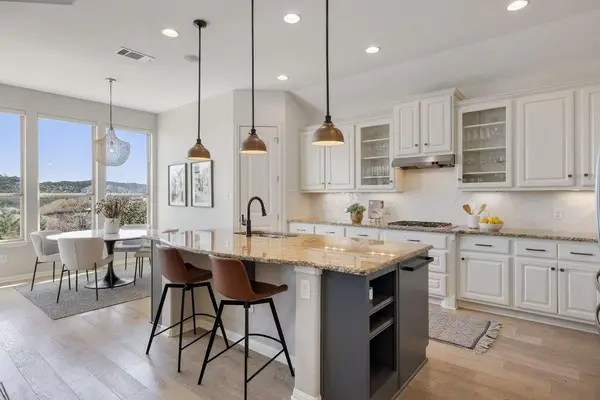 $1,149,000Active5 beds 4 baths3,719 sq. ft.
$1,149,000Active5 beds 4 baths3,719 sq. ft.405 Baldovino Skwy, Lakeway, TX 78738
MLS# 8388224Listed by: BRAMLETT PARTNERS - Open Sun, 1 to 3pmNew
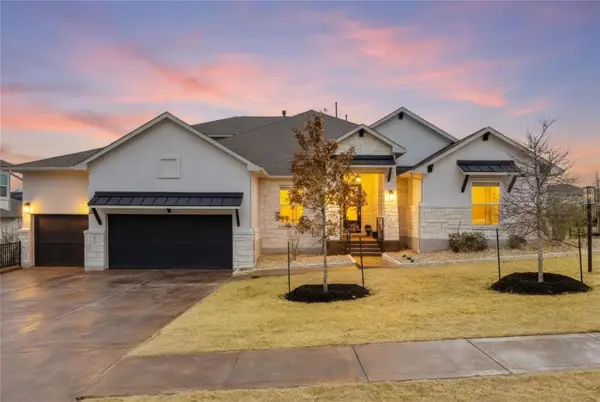 $1,175,000Active5 beds 5 baths4,282 sq. ft.
$1,175,000Active5 beds 5 baths4,282 sq. ft.600 Bonfisk Bnd, Austin, TX 78738
MLS# 7335861Listed by: MORELAND PROPERTIES - New
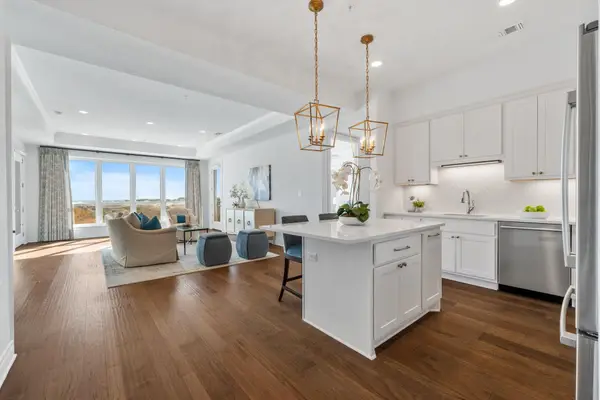 $450,000Active3 beds 2 baths1,346 sq. ft.
$450,000Active3 beds 2 baths1,346 sq. ft.104 Bella Toscana Ave #2302, Lakeway, TX 78734
MLS# 1680589Listed by: INTELLIGENT REAL ESTATE, INC. - Open Sun, 12 to 4pmNew
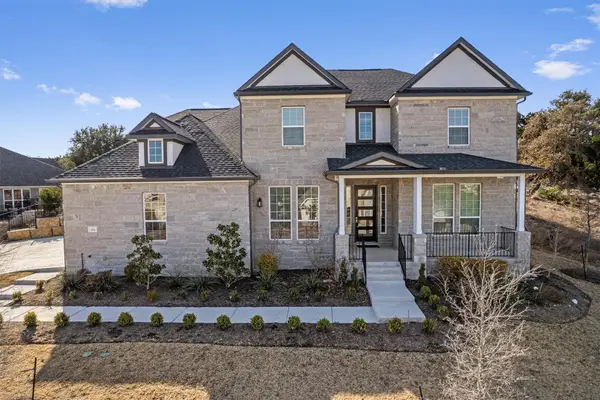 $1,129,990Active5 beds 6 baths3,793 sq. ft.
$1,129,990Active5 beds 6 baths3,793 sq. ft.208 Lodestone Ln, Austin, TX 78738
MLS# 9535754Listed by: ELITE LIVING REALTY - Open Sun, 1 to 3pmNew
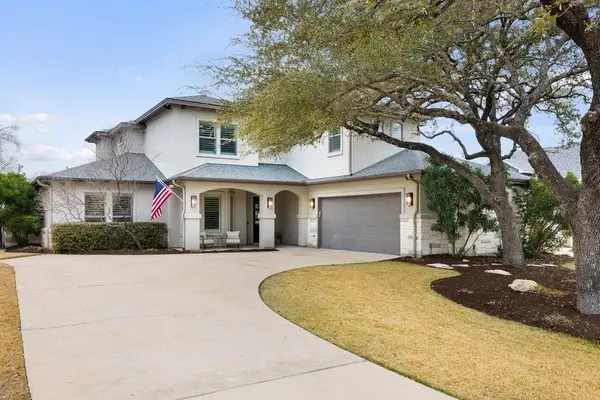 $999,000Active5 beds 4 baths3,631 sq. ft.
$999,000Active5 beds 4 baths3,631 sq. ft.511 Hurst Creek Rd, Austin, TX 78734
MLS# 4260873Listed by: KELLER WILLIAMS - LAKE TRAVIS - Open Sun, 12 to 2pmNew
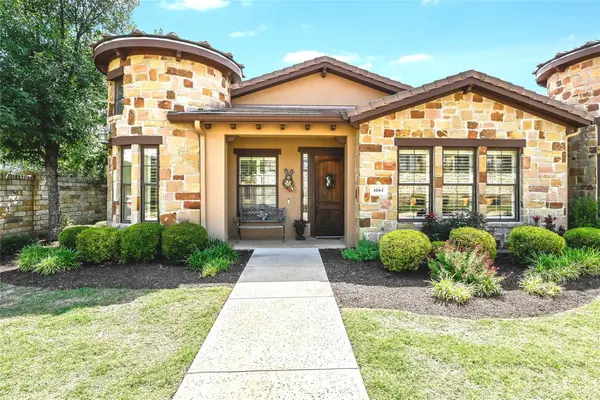 $675,000Active2 beds 2 baths1,750 sq. ft.
$675,000Active2 beds 2 baths1,750 sq. ft.104 Rivalto Cir #1, Lakeway, TX 78734
MLS# 5593258Listed by: RE/MAX RIVER CITY - New
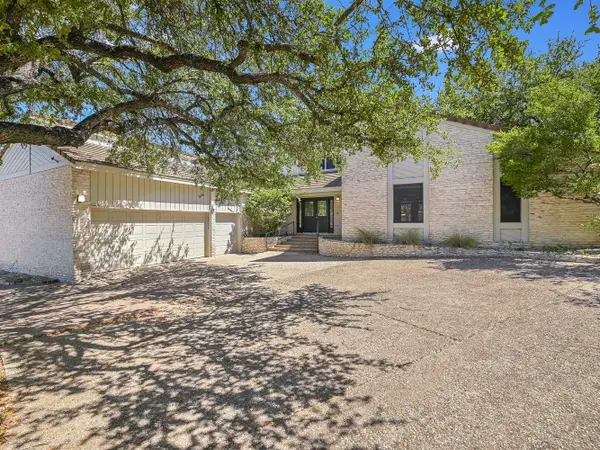 $625,000Active3 beds 2 baths2,004 sq. ft.
$625,000Active3 beds 2 baths2,004 sq. ft.1706 Lakeway Blvd, Lakeway, TX 78734
MLS# 2109795Listed by: COMPASS RE TEXAS, LLC - Open Sun, 1 to 3pmNew
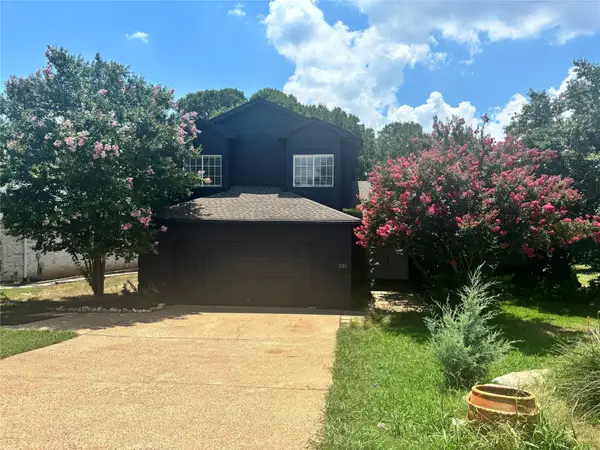 $568,000Active3 beds 3 baths2,314 sq. ft.
$568,000Active3 beds 3 baths2,314 sq. ft.338 Sailmaster St, Lakeway, TX 78734
MLS# 4053349Listed by: KELLER WILLIAMS - LAKE TRAVIS - New
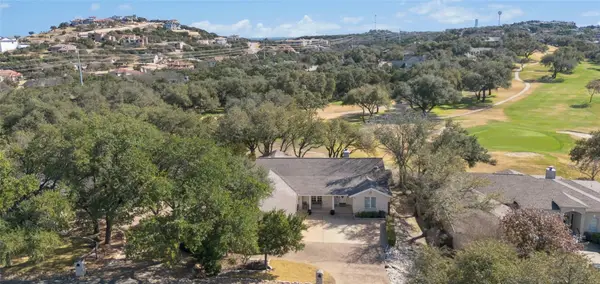 $649,000Active3 beds 3 baths2,416 sq. ft.
$649,000Active3 beds 3 baths2,416 sq. ft.108 Spellbrook Ln, Lakeway, TX 78734
MLS# 6251026Listed by: COLDWELL BANKER REALTY

