111 Blue Jay Dr, Lakeway, TX 78734
Local realty services provided by:Better Homes and Gardens Real Estate Hometown
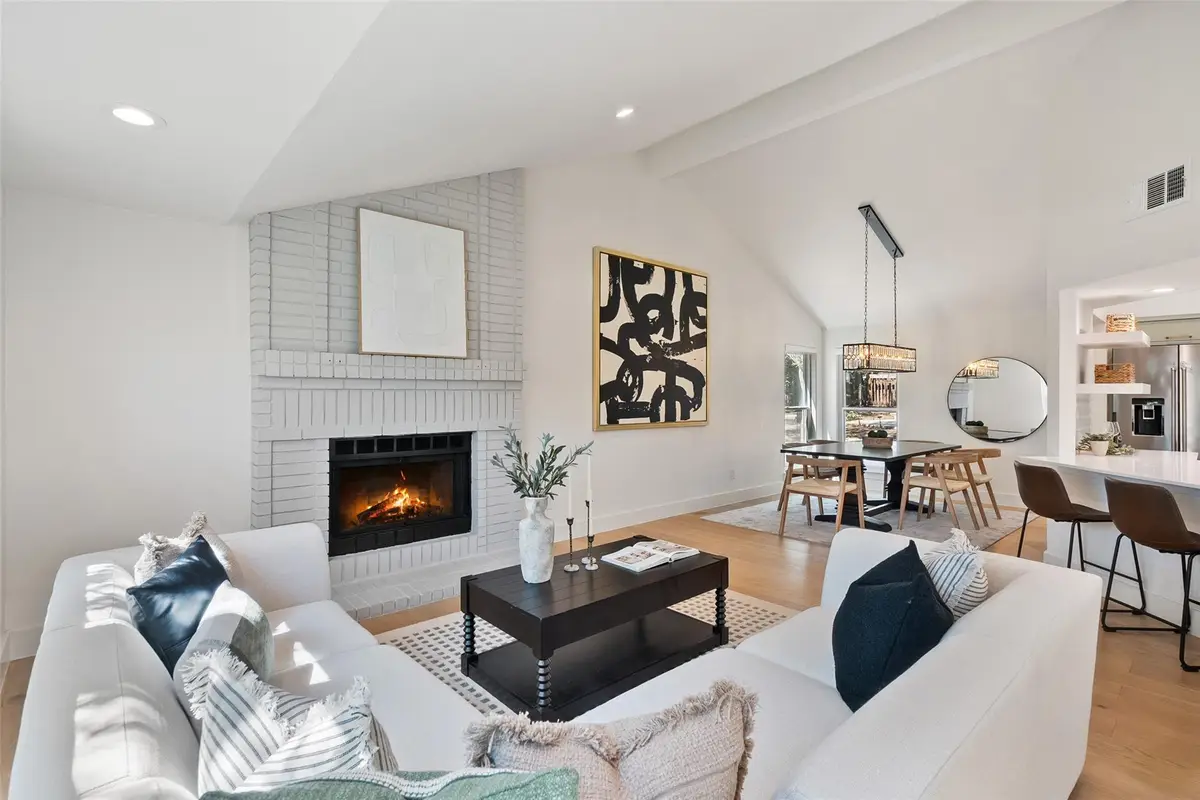

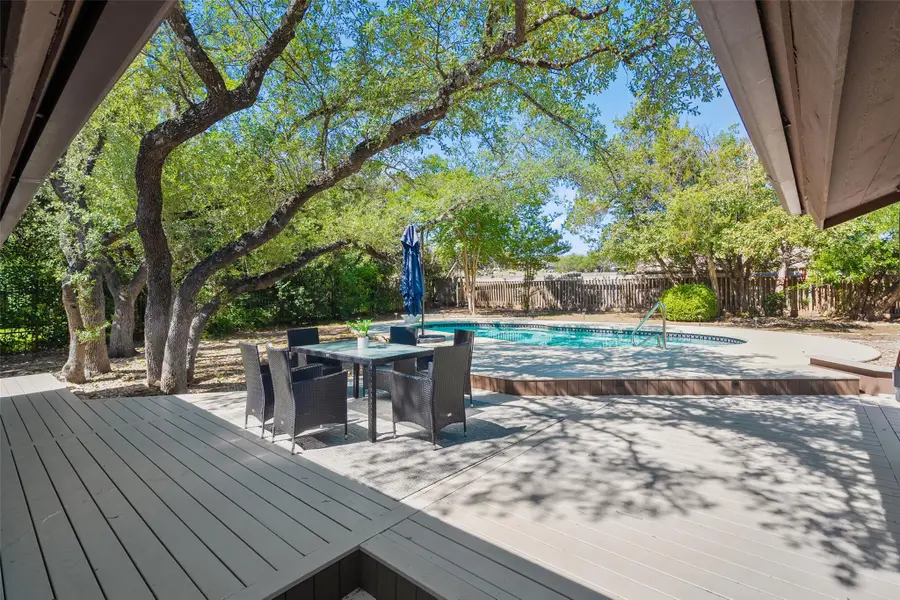
Listed by:martha stclair
Office:christie's int'l real estate
MLS#:9232344
Source:ACTRIS
111 Blue Jay Dr,Lakeway, TX 78734
$675,000
- 3 Beds
- 2 Baths
- 1,873 sq. ft.
- Single family
- Active
Price summary
- Price:$675,000
- Price per sq. ft.:$360.38
About this home
Hard to find full remodel in Old Lakeway! One story, 3 bedroom/2 bath home on large lot with pool less than half a mile to the Lakeway Airpark. Architectural features evoke a cool 80’s vibe that dresses this home with character and simplicity. The L shaped living and dining areas connect to the kitchen with a wide open counter/bar area for cohesive living and entertaining. The new kitchen aesthetics include painted green cabinetry, white tile backsplash, and white quartz counters with a quartz waterfall center island. The oversized primary suite connects to the picturesque back yard with sliding doors and its own covered patio. Wide plank, white oak flooring throughout except for hard tile in wet areas. Perfect back yard for entertaining with the pool and tree covered areas sharing the space beautifully.
Tastefully, fully remodeled in 2021 with nothing left undone! New windows, cabinets, flooring, bathroom tile/tubs/fixtures, lighting, interior and exterior doors, added pocket doors, all new paint, pool resurfacing, full backyard/pool decking replacement, electronic custom blinds, and a septic to sewer conversion.
Contact an agent
Home facts
- Year built:1985
- Listing Id #:9232344
- Updated:August 19, 2025 at 03:25 PM
Rooms and interior
- Bedrooms:3
- Total bathrooms:2
- Full bathrooms:2
- Living area:1,873 sq. ft.
Heating and cooling
- Cooling:Central
- Heating:Central
Structure and exterior
- Roof:Flat Tile
- Year built:1985
- Building area:1,873 sq. ft.
Schools
- High school:Lake Travis
- Elementary school:Serene Hills
Utilities
- Water:Public
Finances and disclosures
- Price:$675,000
- Price per sq. ft.:$360.38
- Tax amount:$10,739 (2024)
New listings near 111 Blue Jay Dr
- New
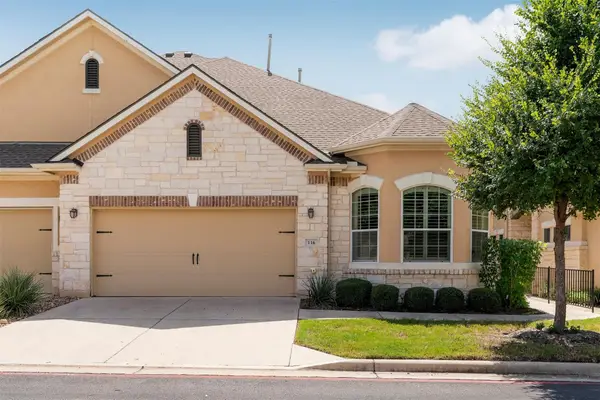 $595,000Active3 beds 3 baths2,397 sq. ft.
$595,000Active3 beds 3 baths2,397 sq. ft.116 Perpetuation Dr, Lakeway, TX 78734
MLS# 3662376Listed by: COMPASS RE TEXAS, LLC - New
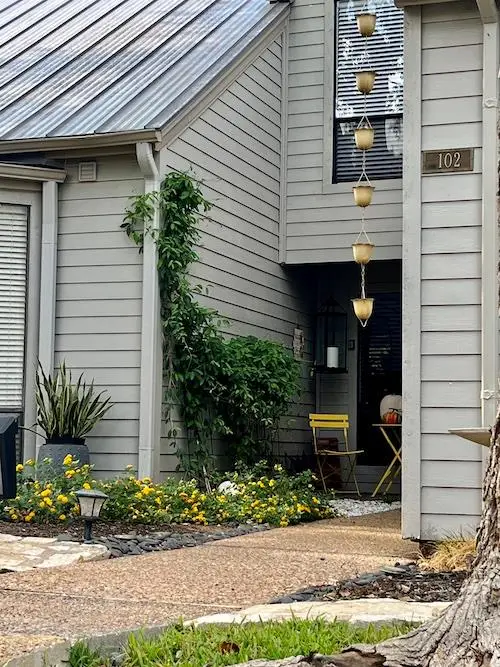 $409,000Active4 beds 4 baths2,074 sq. ft.
$409,000Active4 beds 4 baths2,074 sq. ft.102 World Of Tennis Sq, Austin, TX 78738
MLS# 7314601Listed by: CONTINENTAL REAL ESTATE GROUP - Open Sun, 1 to 3pmNew
 $770,000Active4 beds 4 baths2,812 sq. ft.
$770,000Active4 beds 4 baths2,812 sq. ft.206 Maxwell Way, Austin, TX 78738
MLS# 7887586Listed by: COLDWELL BANKER REALTY - New
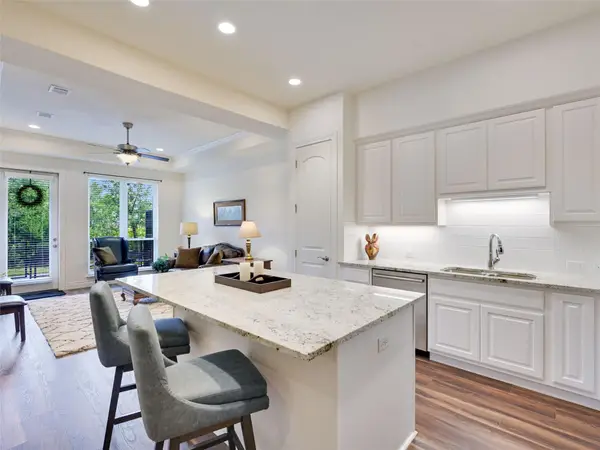 $354,750Active1 beds 2 baths952 sq. ft.
$354,750Active1 beds 2 baths952 sq. ft.102 Bella Toscana Ave #1103, Lakeway, TX 78734
MLS# 8589167Listed by: KUPER SOTHEBY'S INT'L REALTY - New
 $735,000Active3 beds 2 baths2,004 sq. ft.
$735,000Active3 beds 2 baths2,004 sq. ft.1706 Lakeway Blvd, Lakeway, TX 78734
MLS# 8641140Listed by: COMPASS RE TEXAS, LLC - New
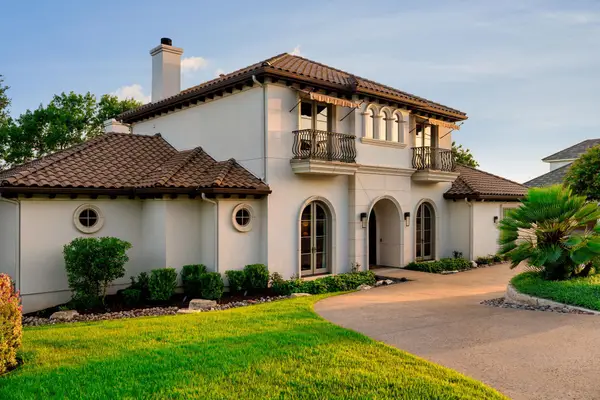 $2,195,000Active4 beds 4 baths4,345 sq. ft.
$2,195,000Active4 beds 4 baths4,345 sq. ft.609 Lake Estates Dr, Austin, TX 78734
MLS# 7041802Listed by: COMPASS RE TEXAS, LLC - New
 $725,000Active3 beds 3 baths2,442 sq. ft.
$725,000Active3 beds 3 baths2,442 sq. ft.409 Explorer, Lakeway, TX 78734
MLS# 9805156Listed by: TEAM PRICE REAL ESTATE - New
 $725,000Active3 beds 3 baths2,720 sq. ft.
$725,000Active3 beds 3 baths2,720 sq. ft.136 Sailors Run, Lakeway, TX 78734
MLS# 7684216Listed by: MORELAND PROPERTIES - New
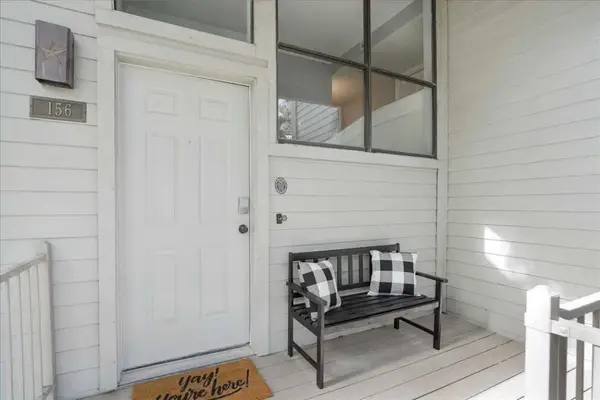 $425,000Active4 beds 4 baths2,272 sq. ft.
$425,000Active4 beds 4 baths2,272 sq. ft.156 World Of Tennis Sq #D-167, Lakeway, TX 78738
MLS# 8742249Listed by: COMPASS RE TEXAS, LLC - New
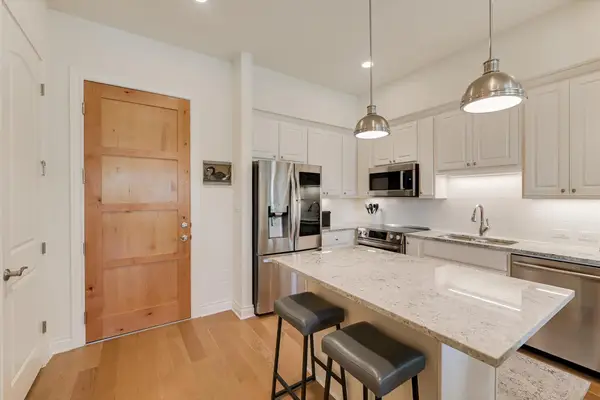 $360,000Active2 beds 2 baths1,174 sq. ft.
$360,000Active2 beds 2 baths1,174 sq. ft.102 Bella Toscana Ave #1205, Lakeway, TX 78734
MLS# 3182989Listed by: CHRISTIE'S INT'L REAL ESTATE
