116 Tellus St, Lakeway, TX 78734
Local realty services provided by:Better Homes and Gardens Real Estate Hometown
Listed by:tommy cokins
Office:tommy cokins, broker
MLS#:9015751
Source:ACTRIS
Price summary
- Price:$999,500
- Price per sq. ft.:$348.62
About this home
Welcome to 116 Tellus in the heart of Lakeway!
Beautifully updated with attention to every detail, this home offers an inviting blend of style and comfort. The backyard sanctuary is perfect for entertaining, featuring a sparkling pool, built-in barbecue island, and an expanded covered patio shaded by mature trees. Inside, the open floor plan includes both a master suite and guest bedroom with full bath on the main level. Highlights include gleaming hardwood floors, modern railing, recent window replacement, custom lighting, and a spacious living area with built-in bookshelves and picture windows overlooking the pool. The kitchen opens to breakfast, dining, and living rooms and boasts stainless steel appliances with a double oven, granite countertops, and a designer tile backsplash. The luxurious master bath feels like a spa retreat with a frameless glass shower, glass tile accents, natural stone finishes, framed mirrors, and updated plumbing and lighting fixtures. All of this in an excellent Lakeway location, close to waterfront parks, marinas, and miles of greenbelt trails
Contact an agent
Home facts
- Year built:1995
- Listing ID #:9015751
- Updated:September 04, 2025 at 03:11 PM
Rooms and interior
- Bedrooms:4
- Total bathrooms:3
- Full bathrooms:3
- Living area:2,867 sq. ft.
Heating and cooling
- Cooling:Central
- Heating:Central
Structure and exterior
- Roof:Composition
- Year built:1995
- Building area:2,867 sq. ft.
Schools
- High school:Lake Travis
- Elementary school:Serene Hills
Utilities
- Water:MUD
Finances and disclosures
- Price:$999,500
- Price per sq. ft.:$348.62
- Tax amount:$12,883 (2025)
New listings near 116 Tellus St
- New
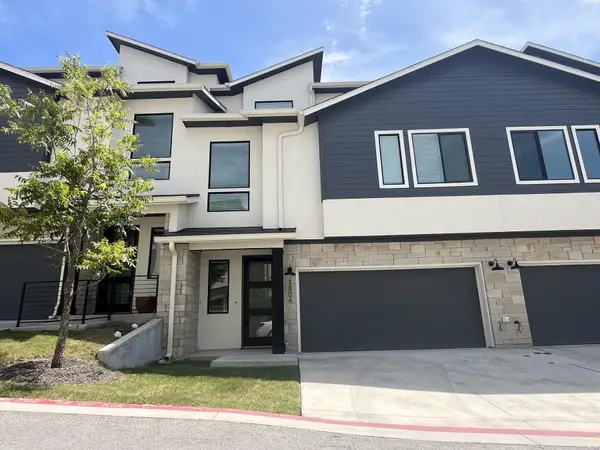 $409,900Active3 beds 3 baths2,098 sq. ft.
$409,900Active3 beds 3 baths2,098 sq. ft.2050 Lohmans Spur #1804, Lakeway, TX 78734
MLS# 3028698Listed by: TARA WILLIAMS - New
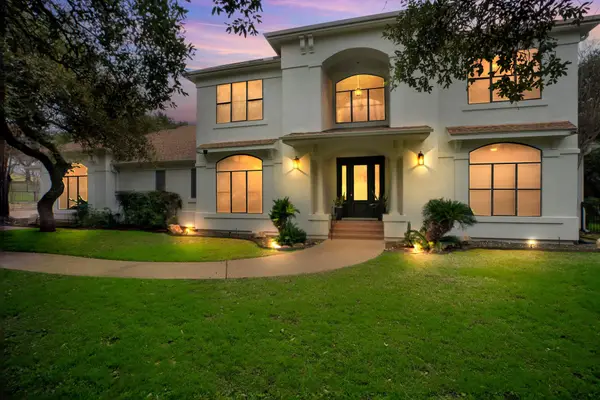 $1,249,888Active5 beds 4 baths3,140 sq. ft.
$1,249,888Active5 beds 4 baths3,140 sq. ft.608 Lakeway Dr, Lakeway, TX 78734
MLS# 2019888Listed by: COMPASS RE TEXAS, LLC - New
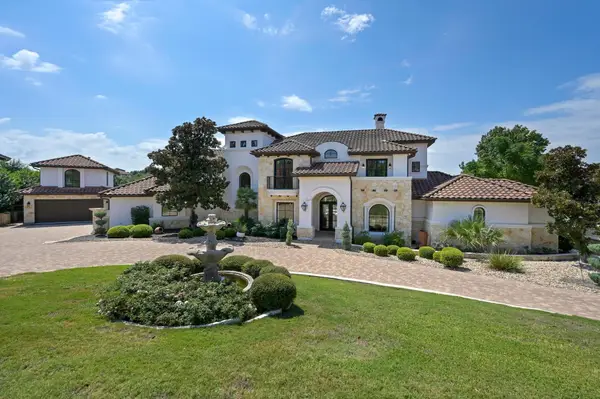 $4,250,000Active6 beds 8 baths8,790 sq. ft.
$4,250,000Active6 beds 8 baths8,790 sq. ft.101 Bella Cima Dr, Austin, TX 78734
MLS# 3726438Listed by: EXP REALTY, LLC 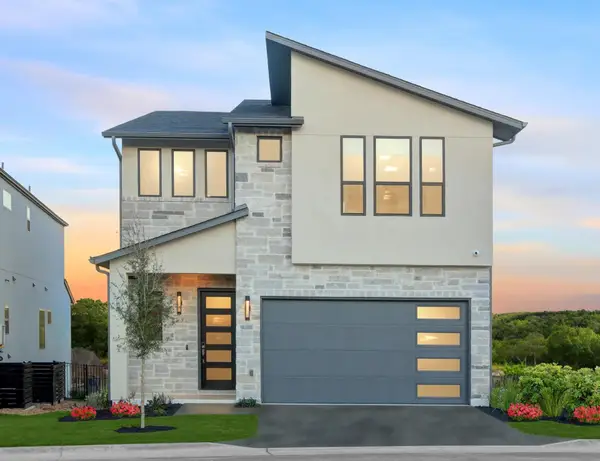 $759,900Pending4 beds 4 baths2,372 sq. ft.
$759,900Pending4 beds 4 baths2,372 sq. ft.104 Pennybacker Ln, Lakeway, TX 78738
MLS# 5497323Listed by: HOMESUSA.COM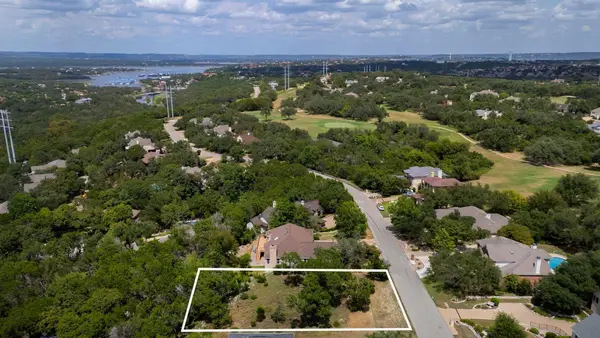 $250,000Pending0 Acres
$250,000Pending0 Acres121 Clubhouse Dr, Lakeway, TX 78734
MLS# 2251688Listed by: MORELAND PROPERTIES- New
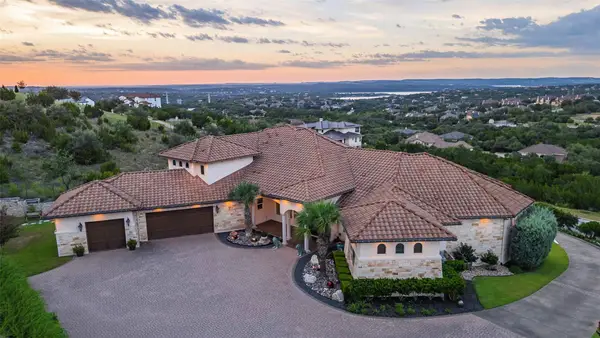 $2,499,900Active4 beds 5 baths4,435 sq. ft.
$2,499,900Active4 beds 5 baths4,435 sq. ft.208 Palazza Alto Dr, Austin, TX 78734
MLS# 8549068Listed by: MORELAND PROPERTIES - New
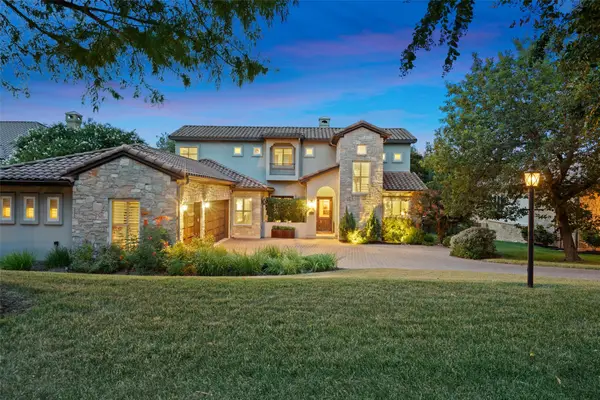 $1,725,000Active4 beds 5 baths4,346 sq. ft.
$1,725,000Active4 beds 5 baths4,346 sq. ft.216 Golden Bear Dr, Lakeway, TX 78738
MLS# 1397401Listed by: EXP REALTY, LLC - New
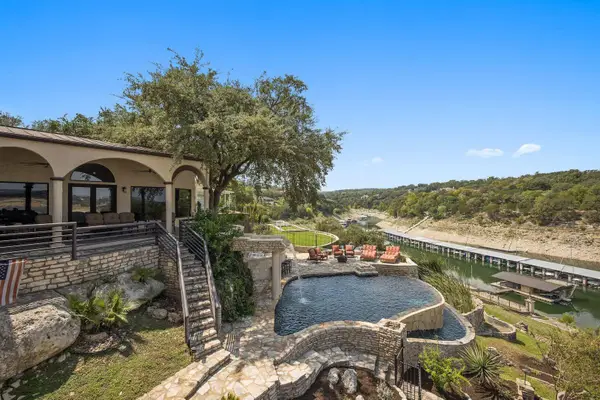 $3,950,000Active3 beds 5 baths5,092 sq. ft.
$3,950,000Active3 beds 5 baths5,092 sq. ft.925 Challenger, Lakeway, TX 78734
MLS# 5907107Listed by: JON LANCLOS, BROKER - New
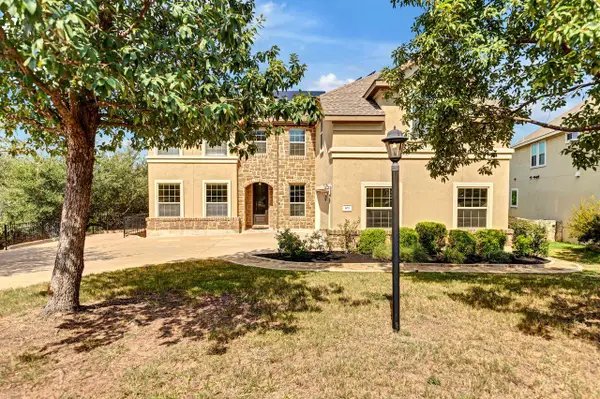 $1,100,000Active5 beds 4 baths4,135 sq. ft.
$1,100,000Active5 beds 4 baths4,135 sq. ft.103 Tonkawa Trl W, Lakeway, TX 78738
MLS# 6346616Listed by: MAGNOLIA REALTY AUSTIN HILL CO
