121 Copperleaf Rd, Lakeway, TX 78734
Local realty services provided by:Better Homes and Gardens Real Estate Hometown
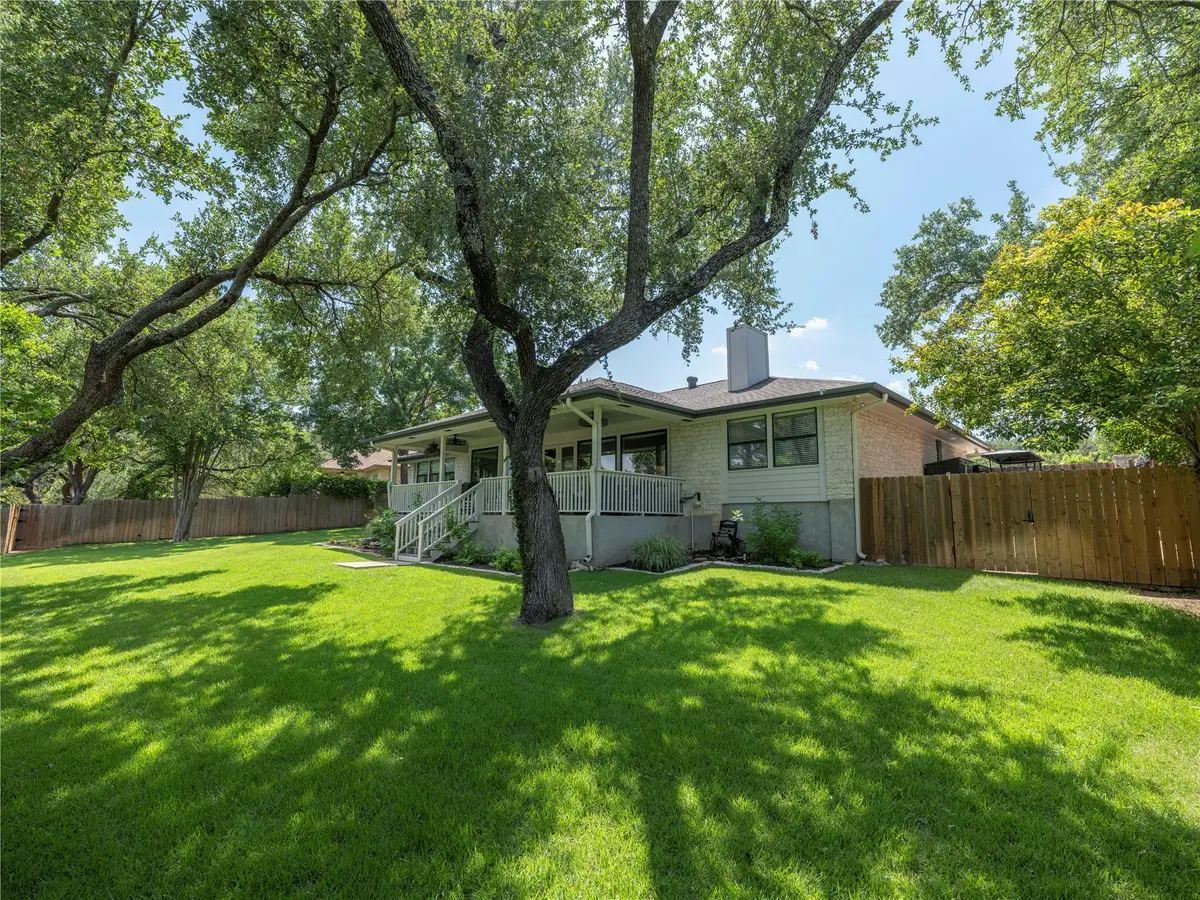
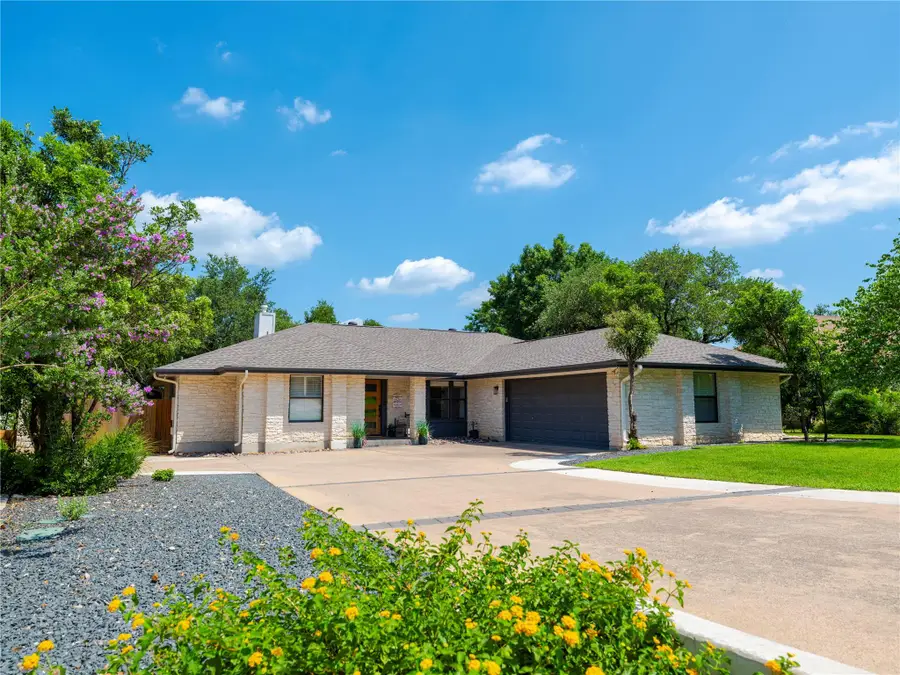
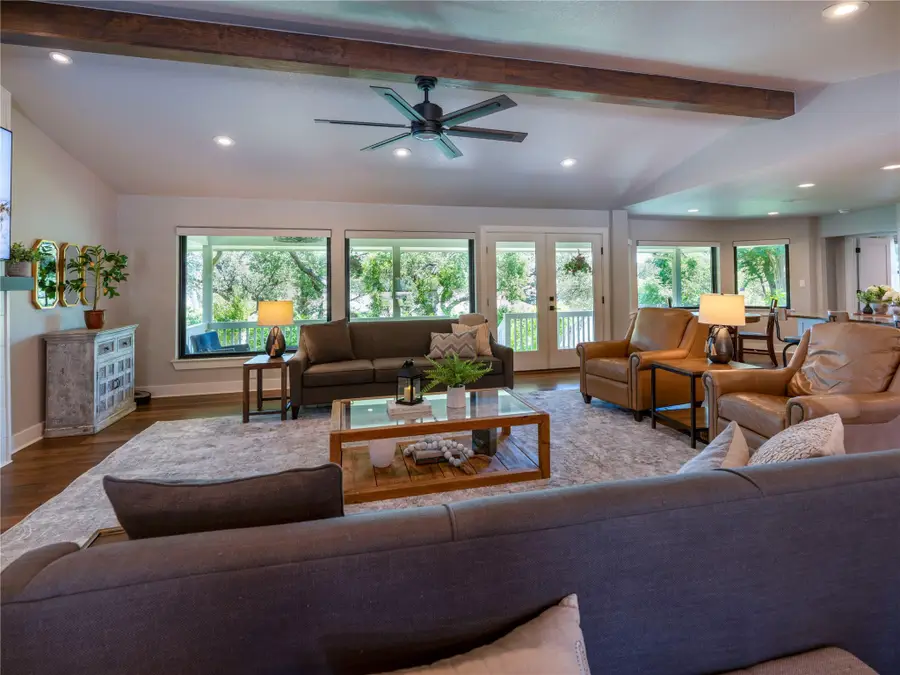
Listed by:monty crawford
Office:crawford realty group, llc.
MLS#:2300143
Source:ACTRIS
121 Copperleaf Rd,Lakeway, TX 78734
$899,000
- 3 Beds
- 3 Baths
- 2,620 sq. ft.
- Single family
- Active
Price summary
- Price:$899,000
- Price per sq. ft.:$343.13
About this home
Stunning Renovation in Lakeway Texas
3 Beds | 2.5 Baths | 2,620 Sq Ft | 0.34 Acres
Nestled in the heart of Old Lakeway, this beautifully remodeled single-story home blends modern luxury with open floor plan and timeless charm. Set on a spacious 0.34-acre lot, the home underwent a full renovation in 2020 and received a new roof in 2023.
Key Features:
• Gourmet Kitchen – Thermador appliances including a 36” dual fuel range, custom cabinetry, floating shelves, oversized island with seating, and a bespoke butler’s pantry/beverage bar.
• Primary Suite – Spa-style bath with soaking tub, large dual shower with custom glass, dual vanities, linen cabinetry, and a walk-in closet.
• Secondary Bedrooms – Well-sized with large closets and a shared bath featuring full-height tile and custom cabinets.
• Interior Upgrades – Wood flooring throughout main areas, tile in baths and utility, modern open floor plan, solid core interior doors, custom mahogany front door, picture windows with automated shades, and a modern linear propane fireplace.
• Exterior Features – Coated garage floor, new tile on front porch, spacious rear patio with new railing, large fenced backyard ready for a custom pool, plus added exterior storage suitable for a golf cart or ATV. Zoyzia lawn and irrigation system.
• Systems & Tech – Propane added for kitchen and fireplace, CAT6 wiring, wireless access points throughout, and new electrical fixtures.
• Bonus – Dedicated dog zone with dual kennels, storage, and food bins.
Located within Lake Travis ISD and minutes from Lake Travis, golf courses, and local parks, this home is move-in ready and designed for effortless entertaining and comfortable everyday living.
Contact an agent
Home facts
- Year built:1984
- Listing Id #:2300143
- Updated:August 19, 2025 at 03:13 PM
Rooms and interior
- Bedrooms:3
- Total bathrooms:3
- Full bathrooms:2
- Half bathrooms:1
- Living area:2,620 sq. ft.
Heating and cooling
- Cooling:Central, Electric
- Heating:Central, Electric
Structure and exterior
- Roof:Composition
- Year built:1984
- Building area:2,620 sq. ft.
Schools
- High school:Lake Travis
- Elementary school:Serene Hills
Utilities
- Water:MUD
Finances and disclosures
- Price:$899,000
- Price per sq. ft.:$343.13
- Tax amount:$11,280 (2025)
New listings near 121 Copperleaf Rd
- New
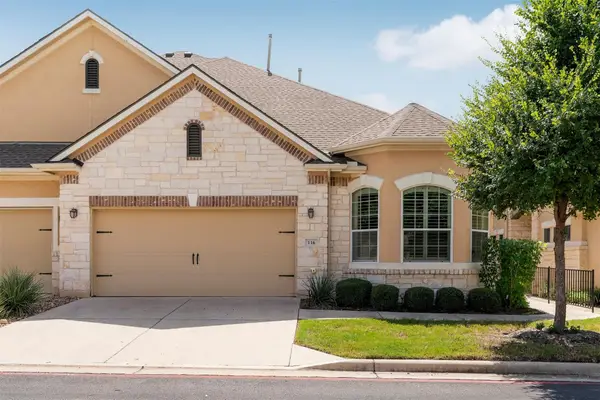 $595,000Active3 beds 3 baths2,397 sq. ft.
$595,000Active3 beds 3 baths2,397 sq. ft.116 Perpetuation Dr, Lakeway, TX 78734
MLS# 3662376Listed by: COMPASS RE TEXAS, LLC - New
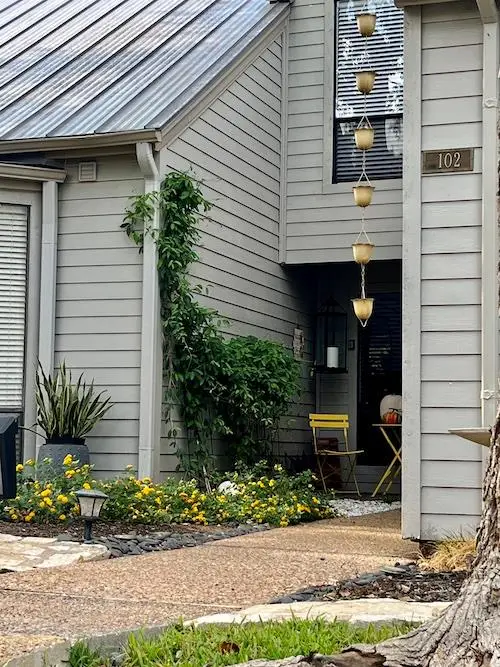 $409,000Active4 beds 4 baths2,074 sq. ft.
$409,000Active4 beds 4 baths2,074 sq. ft.102 World Of Tennis Sq, Austin, TX 78738
MLS# 7314601Listed by: CONTINENTAL REAL ESTATE GROUP - Open Sun, 1 to 3pmNew
 $770,000Active4 beds 4 baths2,812 sq. ft.
$770,000Active4 beds 4 baths2,812 sq. ft.206 Maxwell Way, Austin, TX 78738
MLS# 7887586Listed by: COLDWELL BANKER REALTY - New
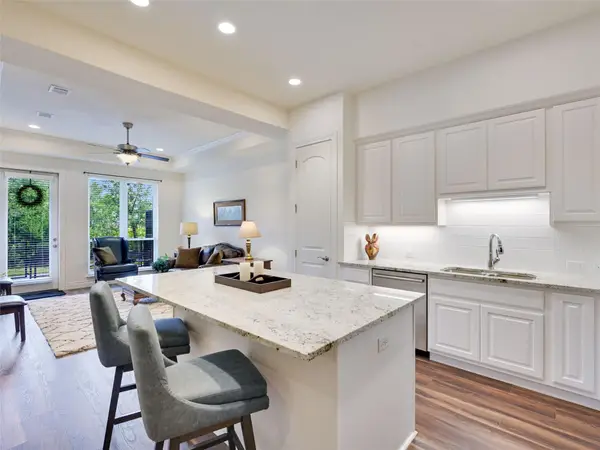 $354,750Active1 beds 2 baths952 sq. ft.
$354,750Active1 beds 2 baths952 sq. ft.102 Bella Toscana Ave #1103, Lakeway, TX 78734
MLS# 8589167Listed by: KUPER SOTHEBY'S INT'L REALTY - New
 $735,000Active3 beds 2 baths2,004 sq. ft.
$735,000Active3 beds 2 baths2,004 sq. ft.1706 Lakeway Blvd, Lakeway, TX 78734
MLS# 8641140Listed by: COMPASS RE TEXAS, LLC - New
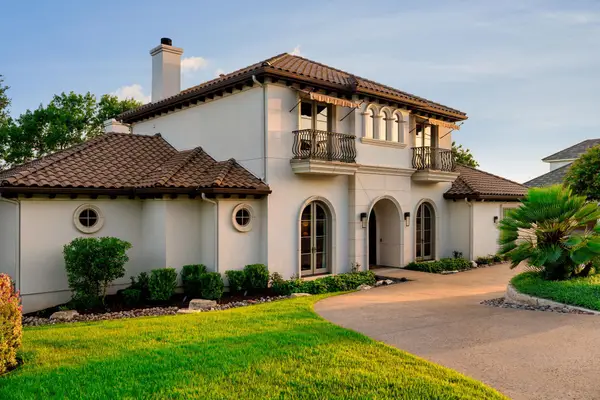 $2,195,000Active4 beds 4 baths4,345 sq. ft.
$2,195,000Active4 beds 4 baths4,345 sq. ft.609 Lake Estates Dr, Austin, TX 78734
MLS# 7041802Listed by: COMPASS RE TEXAS, LLC - New
 $725,000Active3 beds 3 baths2,442 sq. ft.
$725,000Active3 beds 3 baths2,442 sq. ft.409 Explorer, Lakeway, TX 78734
MLS# 9805156Listed by: TEAM PRICE REAL ESTATE - New
 $725,000Active3 beds 3 baths2,720 sq. ft.
$725,000Active3 beds 3 baths2,720 sq. ft.136 Sailors Run, Lakeway, TX 78734
MLS# 7684216Listed by: MORELAND PROPERTIES - New
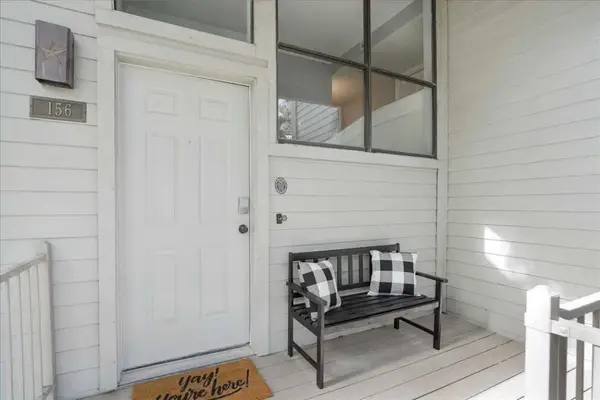 $425,000Active4 beds 4 baths2,272 sq. ft.
$425,000Active4 beds 4 baths2,272 sq. ft.156 World Of Tennis Sq #D-167, Lakeway, TX 78738
MLS# 8742249Listed by: COMPASS RE TEXAS, LLC - New
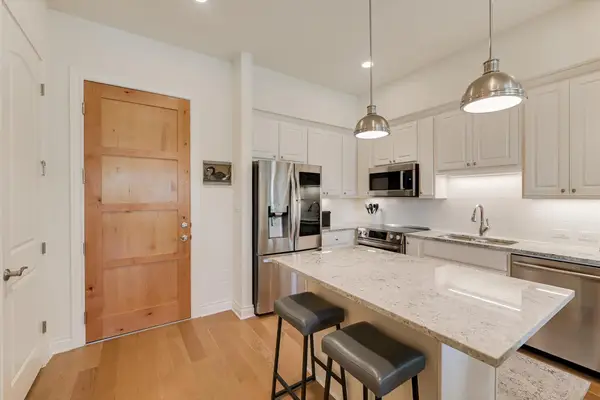 $360,000Active2 beds 2 baths1,174 sq. ft.
$360,000Active2 beds 2 baths1,174 sq. ft.102 Bella Toscana Ave #1205, Lakeway, TX 78734
MLS# 3182989Listed by: CHRISTIE'S INT'L REAL ESTATE
