122 Acapulco Dr, Lakeway, TX 78734
Local realty services provided by:Better Homes and Gardens Real Estate Winans
Listed by: heidi trevithick
Office: jbgoodwin realtors wl
MLS#:4673402
Source:ACTRIS
122 Acapulco Dr,Lakeway, TX 78734
$589,000
- 3 Beds
- 4 Baths
- 2,627 sq. ft.
- Single family
- Active
Price summary
- Price:$589,000
- Price per sq. ft.:$224.21
About this home
A one-of-a-kind home in the highly revered Old Lakeway neighborhood that is in close proximity to Lakeway City Park on Lake Travis. This sprawling two-story home blends artisan touches with modern style and everyday comforts at every corner, creating a unique and comfortable living experience. As you step inside, you're greeted by an inviting open floor plan that seamlessly connects the kitchen and living room that is bathed in natural light and features soaring ceilings that enhance the warm atmosphere. The formal dining room invites you to host memorable gatherings, complimented by a spacious kitchen with modern appliances and stylish finishes. Adjacent to the formal dining area, you'll find a cozy, dedicated office that serves as a serene retreat for productivity. With a tranquil view of the patio, this space is ideal for focused work or creative inspiration. The home also features brand new carpet, slate tile floors, and custom wooden stairs. The backyard is a gateway to your own private garden retreat complete with shade trees, covered patio and courtyard, and vibrant greenery. This backyard setup is perfect for unwinding after a long day, gardening, and entertaining friends and family. The fenced yard provides a secure space for children and pets to play, while modern improvements throughout the home offer style, space and convenience. Each spacious bedroom boasts its own private bath, tall ceilings and a balcony patio, ensuring comfort and privacy for everyone in the household. The primary bedroom features a high ceiling, two closets, renovated bathroom with spacious walk-in shower and private balcony patio. This is a rare find in Lakeway. The unique and spacious design, modern upgrades throughout the home, and spectacular multi-level backyard is a must see in person. Don't miss the opportunity to make this Old Lakeway gem your own!
Contact an agent
Home facts
- Year built:1983
- Listing ID #:4673402
- Updated:February 25, 2026 at 12:13 AM
Rooms and interior
- Bedrooms:3
- Total bathrooms:4
- Full bathrooms:3
- Half bathrooms:1
- Living area:2,627 sq. ft.
Heating and cooling
- Cooling:Central, Electric
- Heating:Central, Electric
Structure and exterior
- Roof:Tile
- Year built:1983
- Building area:2,627 sq. ft.
Schools
- High school:Lake Travis
- Elementary school:Serene Hills
Utilities
- Water:MUD
Finances and disclosures
- Price:$589,000
- Price per sq. ft.:$224.21
- Tax amount:$9,821 (2025)
New listings near 122 Acapulco Dr
- New
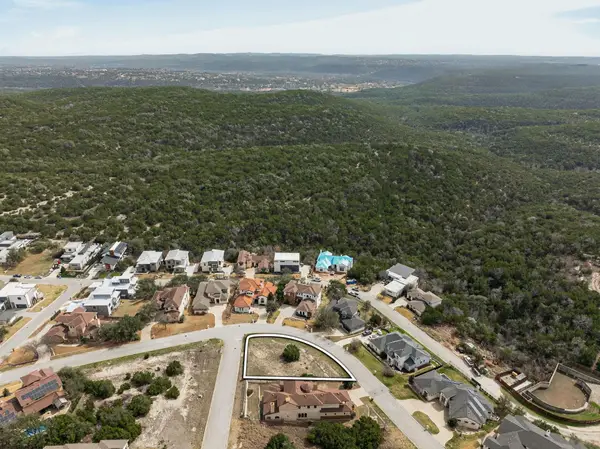 $225,000Active0 Acres
$225,000Active0 Acres15091 Warbler Dr, Austin, TX 78734
MLS# 1188796Listed by: GOTTESMAN RESIDENTIAL R.E. - New
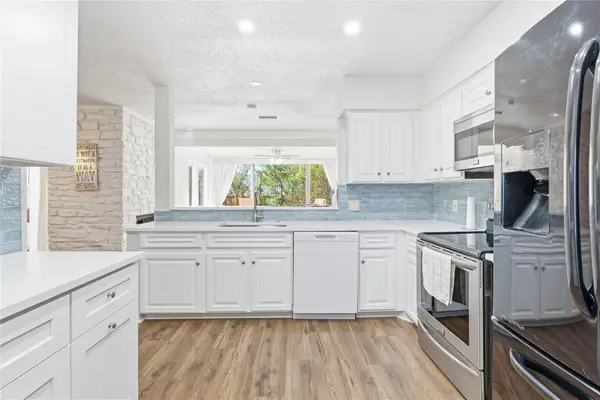 $399,900Active4 beds 4 baths2,272 sq. ft.
$399,900Active4 beds 4 baths2,272 sq. ft.113 World Of Tennis Sq, Lakeway, TX 78738
MLS# 1919404Listed by: SOLUTIONS REAL ESTATE TEXAS - New
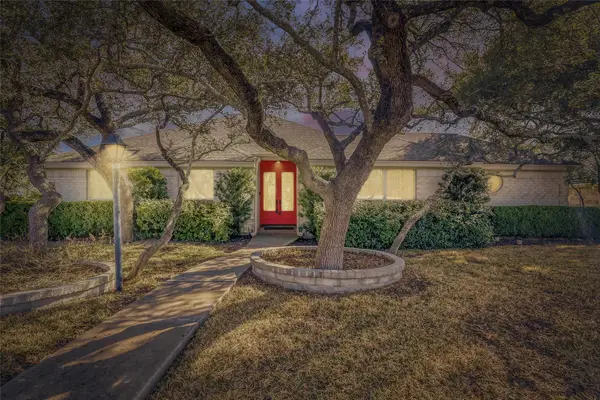 $575,000Active4 beds 2 baths2,125 sq. ft.
$575,000Active4 beds 2 baths2,125 sq. ft.122 Tallstar Dr, Lakeway, TX 78734
MLS# 9400850Listed by: AGENTS REALTY OF TEXAS, LLC - New
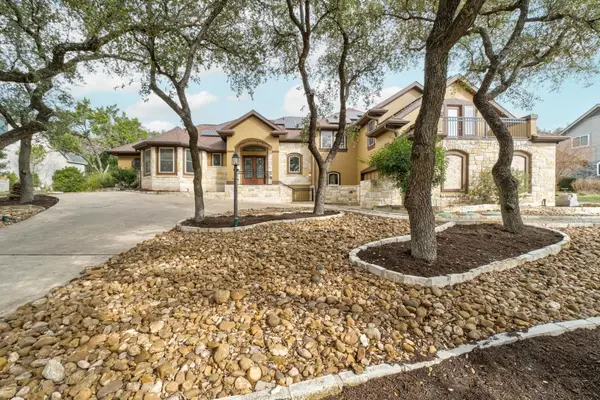 $940,000Active4 beds 4 baths3,203 sq. ft.
$940,000Active4 beds 4 baths3,203 sq. ft.409 Eagle, Lakeway, TX 78734
MLS# 3039232Listed by: AUSTIN HOME GIRLS REALTY - New
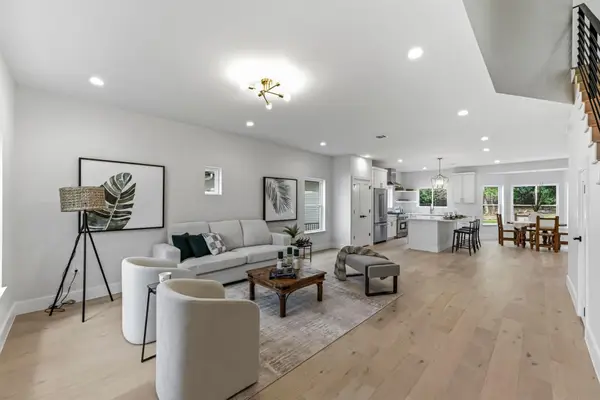 $799,000Active4 beds 3 baths2,572 sq. ft.
$799,000Active4 beds 3 baths2,572 sq. ft.13 Autumn Oaks Dr, Lakeway, TX 78738
MLS# 2343936Listed by: LUISA MAURO REAL ESTATE - New
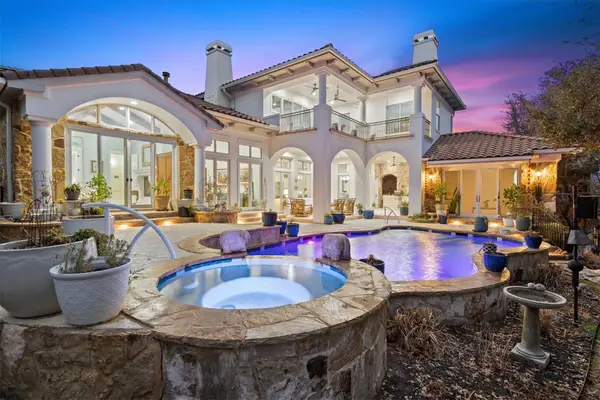 $2,650,000Active4 beds 5 baths4,439 sq. ft.
$2,650,000Active4 beds 5 baths4,439 sq. ft.108 Golden Bear Cv, Austin, TX 78738
MLS# 6332880Listed by: BRAMLETT PARTNERS  $474,000Active3 beds 3 baths2,173 sq. ft.
$474,000Active3 beds 3 baths2,173 sq. ft.45 Cypress Knee Ln #86, Lakeway, TX 78734
MLS# 8292263Listed by: SOUTHWEST REALTY ADVISORS, LLC- New
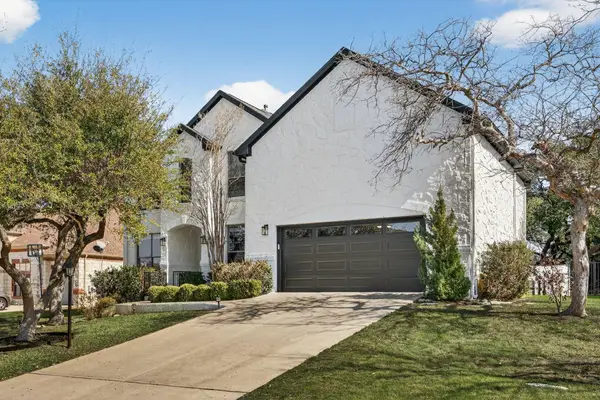 $1,025,000Active5 beds 4 baths3,600 sq. ft.
$1,025,000Active5 beds 4 baths3,600 sq. ft.117 Lakota Pass, Austin, TX 78738
MLS# 2714535Listed by: KELLER WILLIAMS - LAKE TRAVIS - New
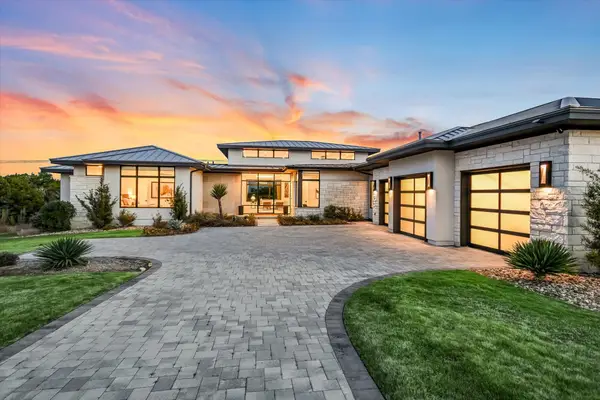 $2,395,000Active3 beds 5 baths3,727 sq. ft.
$2,395,000Active3 beds 5 baths3,727 sq. ft.6509 Madrone Tree Ln, Austin, TX 78738
MLS# 6951883Listed by: COMPASS RE TEXAS, LLC - New
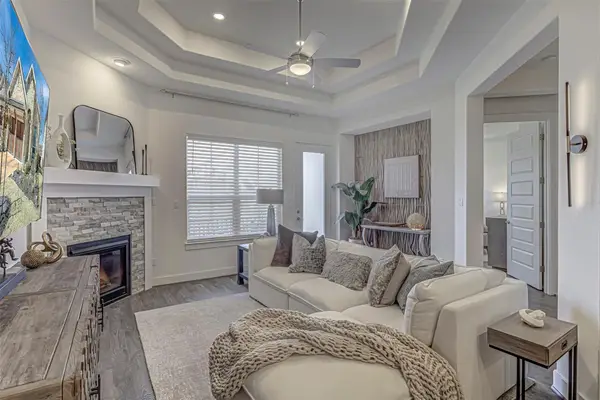 $479,000Active3 beds 3 baths1,838 sq. ft.
$479,000Active3 beds 3 baths1,838 sq. ft.431 Cartwheel Bnd #90, Austin, TX 78738
MLS# 8568565Listed by: KELLER WILLIAMS - LAKE TRAVIS

