15087 Dorothy Dr, Lakeway, TX 78734
Local realty services provided by:Better Homes and Gardens Real Estate Winans
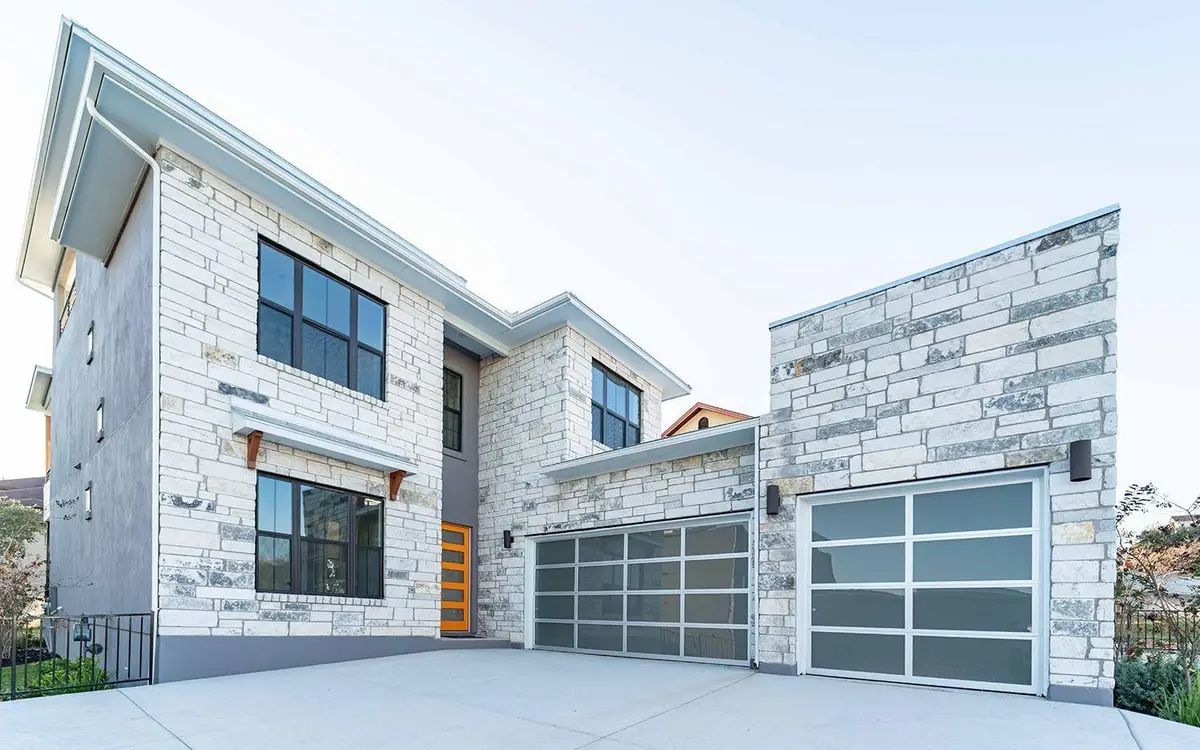
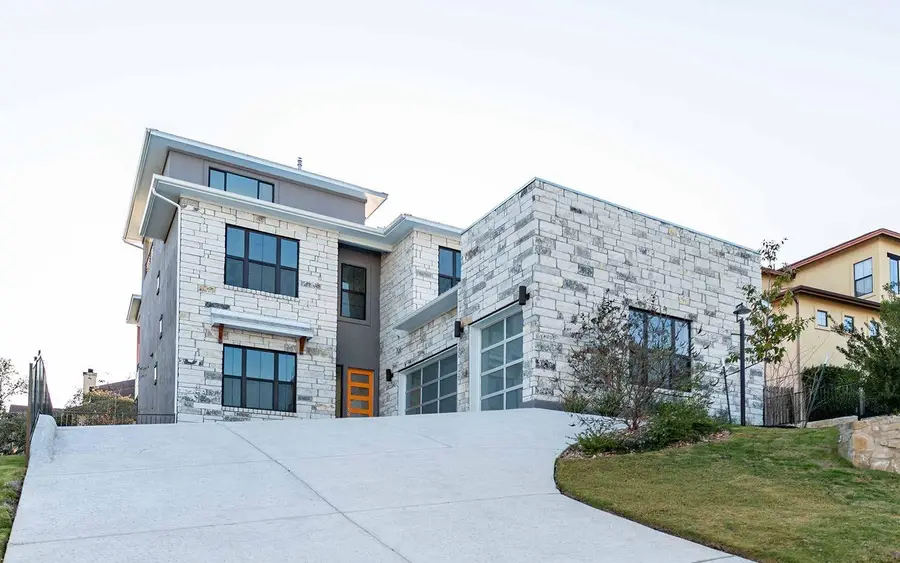
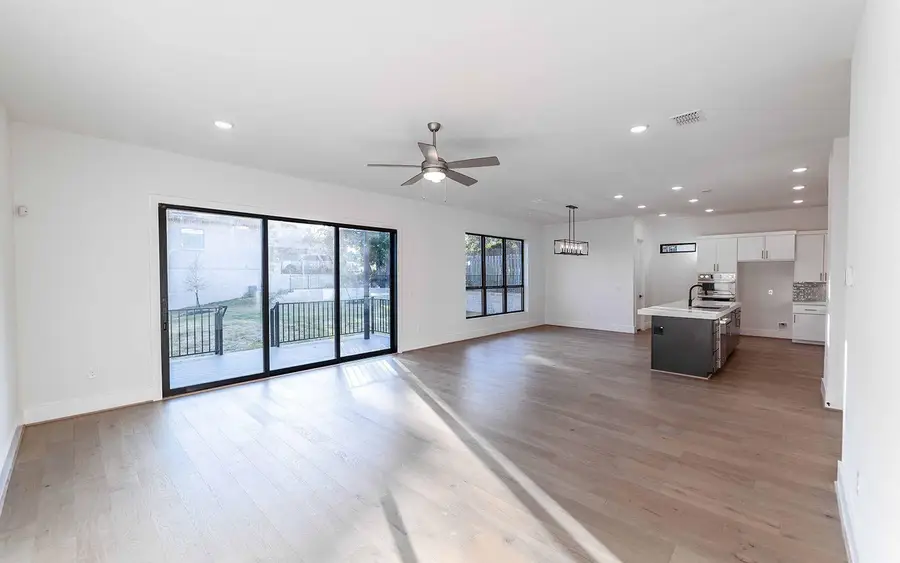
Listed by:khristina wrase
Office:coldwell banker realty
MLS#:5908832
Source:ACTRIS
15087 Dorothy Dr,Lakeway, TX 78734
$999,999
- 4 Beds
- 4 Baths
- 2,900 sq. ft.
- Single family
- Active
Price summary
- Price:$999,999
- Price per sq. ft.:$344.83
- Monthly HOA dues:$72
About this home
Break away from ordinary and move in to this sophisticated modern design. The 2,801 sq.ft. Joplin home welcomes you to a secluded study room that you can opt to transform into a bedroom, as well as access to your two-car garage. By the staircase, your convenient downstairs powder bathroom resides and an optional elevator taking you to the two additional floors this home includes. The Joplin plan boasts a large kitchen and dining area that opens into the family room, making this the ideal space for a gathering with family and friends. Give your family room an extra flair by adding a stylish fireplace. With your walk-in pantry and large kitchen island, you will never have to be concerned with the amount of space you are given. You will love sitting on your deck soaking in nature and sipping your coffee right in your backyard. With all the bedrooms residing up the stairs, you have plenty of room for you and your guests to sprawl out on the first floor. The second floor living quarters holds the walk- in utility room, a game room that the kids will love, as well as a covered balcony, your master suite, the two remaining bedrooms and two full bathrooms. Your master suite is loaded with features like dual vanities, a super shower, and an expansive walk-in closet. Finally, your third story is an outdoor sanctuary that is sure to please any guest or member of the family. The third story is the perfect space for entertaining and outdoor living. This massive twenty-foot by fifteen-foot porch can serve as a place to relax and host guests or can even be transformed into an outdoor kitchen with an added powder room. With features like this, you will never want to leave home! The magnificent detail and options that are present in this home make it one-of-a-kind. With the Joplin plan, you will never have to sacrifice comfort and flexibility since there's enough room for the entire family and more to reside comfortably. You and your family will not regret choosing the Joplin plan!
Contact an agent
Home facts
- Year built:2021
- Listing Id #:5908832
- Updated:August 19, 2025 at 02:50 PM
Rooms and interior
- Bedrooms:4
- Total bathrooms:4
- Full bathrooms:3
- Half bathrooms:1
- Living area:2,900 sq. ft.
Heating and cooling
- Cooling:Central, Electric
- Heating:Central, Electric
Structure and exterior
- Year built:2021
- Building area:2,900 sq. ft.
Schools
- High school:Lake Travis
- Elementary school:Lakeway
Utilities
- Water:Public
- Sewer:Public Sewer
Finances and disclosures
- Price:$999,999
- Price per sq. ft.:$344.83
- Tax amount:$10,902 (2024)
New listings near 15087 Dorothy Dr
- New
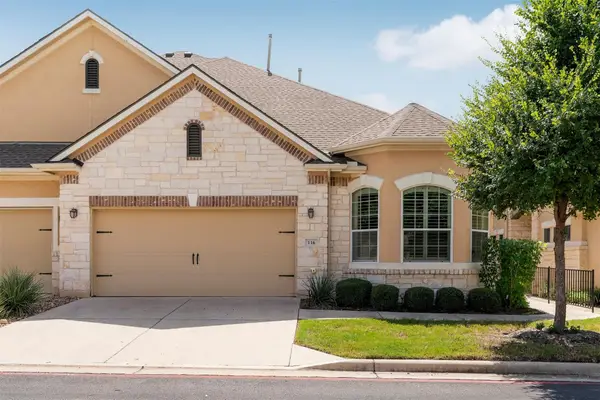 $595,000Active3 beds 3 baths2,397 sq. ft.
$595,000Active3 beds 3 baths2,397 sq. ft.116 Perpetuation Dr, Lakeway, TX 78734
MLS# 3662376Listed by: COMPASS RE TEXAS, LLC - New
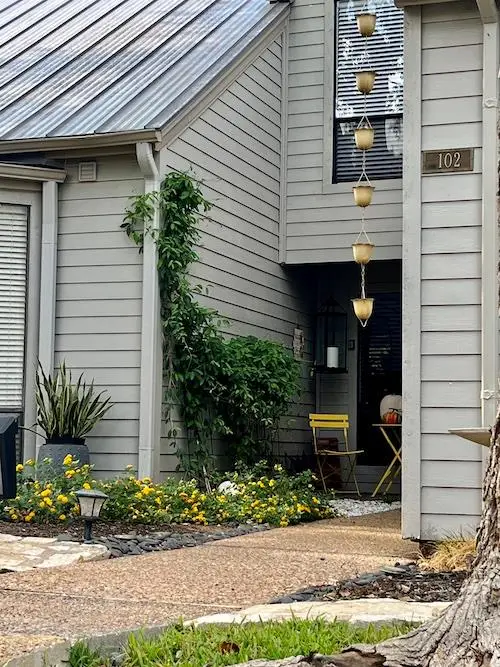 $409,000Active4 beds 4 baths2,074 sq. ft.
$409,000Active4 beds 4 baths2,074 sq. ft.102 World Of Tennis Sq, Austin, TX 78738
MLS# 7314601Listed by: CONTINENTAL REAL ESTATE GROUP - Open Sun, 1 to 3pmNew
 $770,000Active4 beds 4 baths2,812 sq. ft.
$770,000Active4 beds 4 baths2,812 sq. ft.206 Maxwell Way, Austin, TX 78738
MLS# 7887586Listed by: COLDWELL BANKER REALTY - New
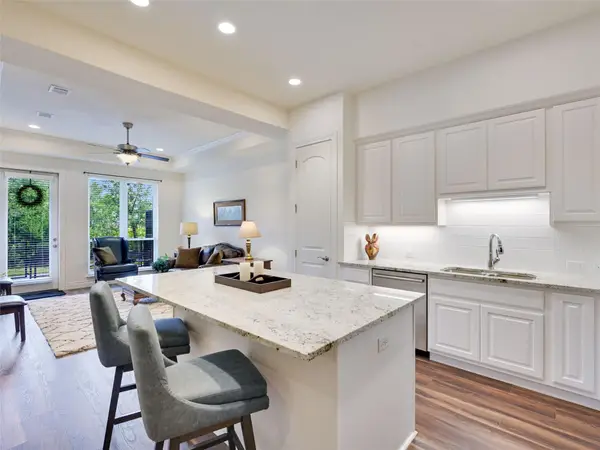 $354,750Active1 beds 2 baths952 sq. ft.
$354,750Active1 beds 2 baths952 sq. ft.102 Bella Toscana Ave #1103, Lakeway, TX 78734
MLS# 8589167Listed by: KUPER SOTHEBY'S INT'L REALTY - New
 $735,000Active3 beds 2 baths2,004 sq. ft.
$735,000Active3 beds 2 baths2,004 sq. ft.1706 Lakeway Blvd, Lakeway, TX 78734
MLS# 8641140Listed by: COMPASS RE TEXAS, LLC - New
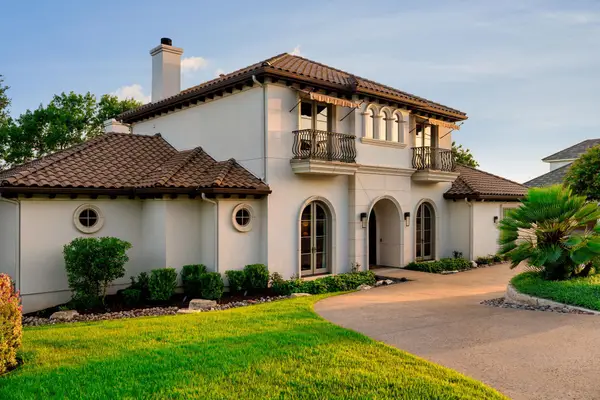 $2,195,000Active4 beds 4 baths4,345 sq. ft.
$2,195,000Active4 beds 4 baths4,345 sq. ft.609 Lake Estates Dr, Austin, TX 78734
MLS# 7041802Listed by: COMPASS RE TEXAS, LLC - New
 $725,000Active3 beds 3 baths2,442 sq. ft.
$725,000Active3 beds 3 baths2,442 sq. ft.409 Explorer, Lakeway, TX 78734
MLS# 9805156Listed by: TEAM PRICE REAL ESTATE - New
 $725,000Active3 beds 3 baths2,720 sq. ft.
$725,000Active3 beds 3 baths2,720 sq. ft.136 Sailors Run, Lakeway, TX 78734
MLS# 7684216Listed by: MORELAND PROPERTIES - New
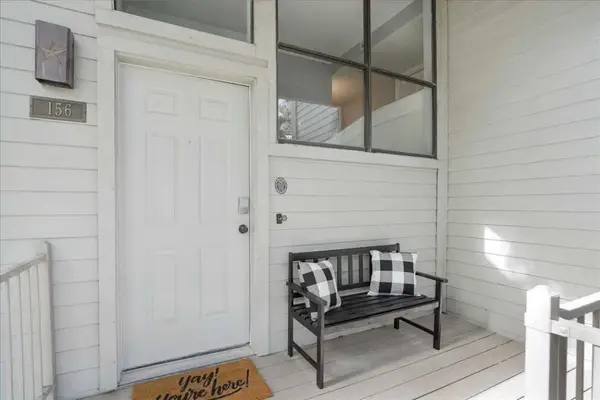 $425,000Active4 beds 4 baths2,272 sq. ft.
$425,000Active4 beds 4 baths2,272 sq. ft.156 World Of Tennis Sq #D-167, Lakeway, TX 78738
MLS# 8742249Listed by: COMPASS RE TEXAS, LLC - New
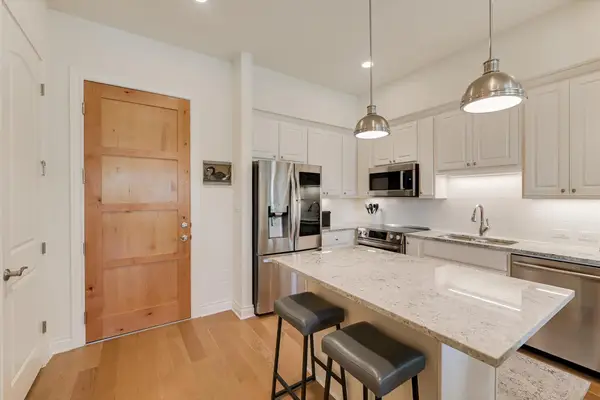 $360,000Active2 beds 2 baths1,174 sq. ft.
$360,000Active2 beds 2 baths1,174 sq. ft.102 Bella Toscana Ave #1205, Lakeway, TX 78734
MLS# 3182989Listed by: CHRISTIE'S INT'L REAL ESTATE
