212 Palos Verdes Dr, Lakeway, TX 78734
Local realty services provided by:Better Homes and Gardens Real Estate Hometown
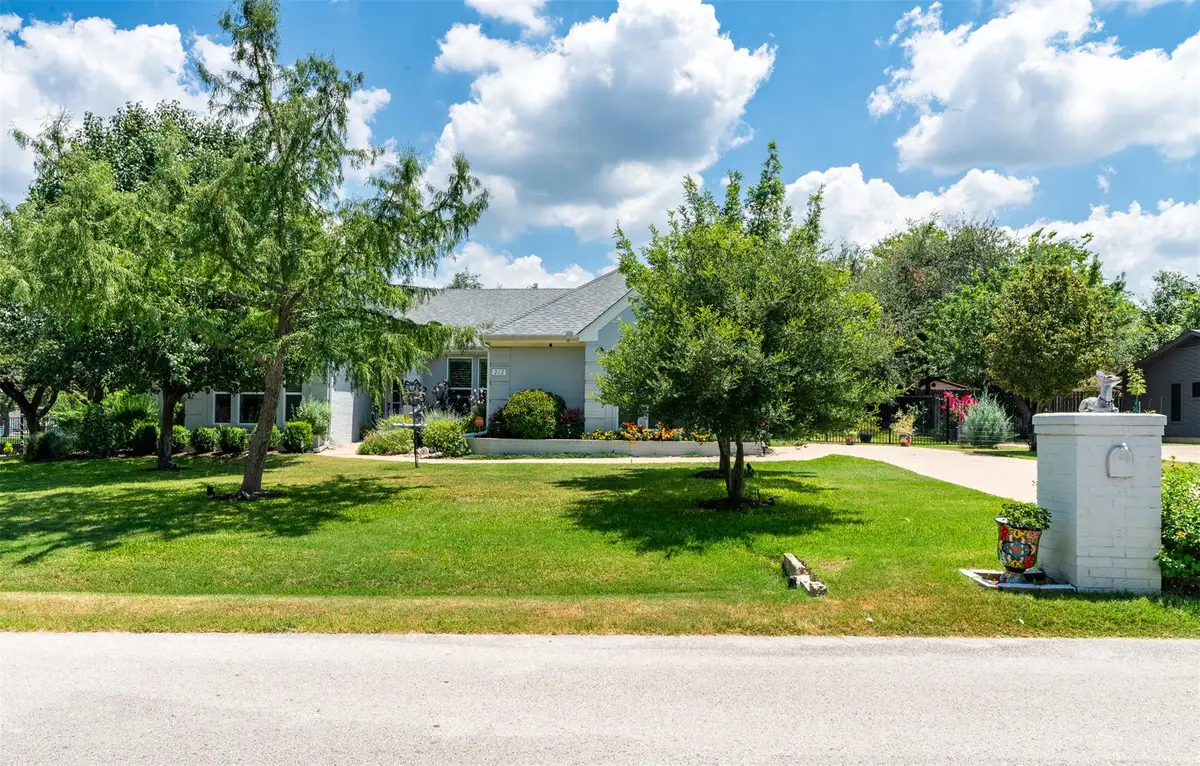
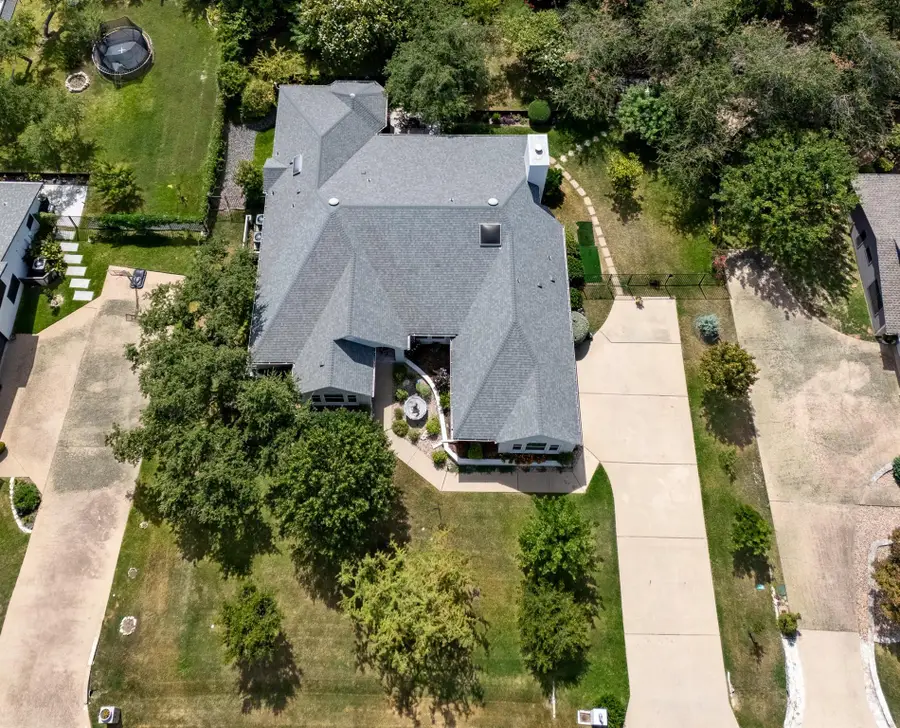
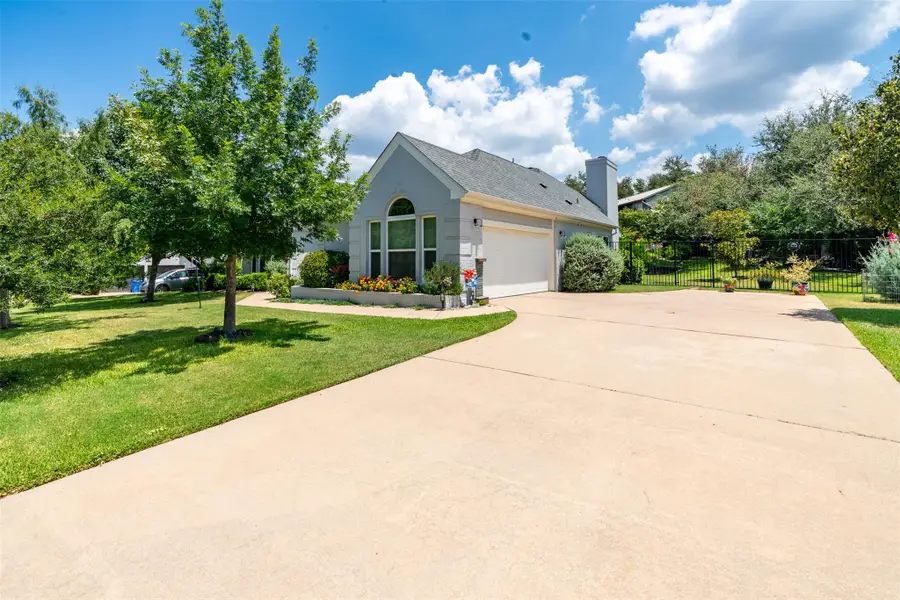
Listed by:jeanie new
Office:austinrealestate.com
MLS#:8386626
Source:ACTRIS
Price summary
- Price:$775,000
- Price per sq. ft.:$286.29
About this home
A Rare Single-Story Gem in the Heart of Lakeway! Discover contemporary elegance and everyday comfort in this beautifully renovated single-story home offering 4 spacious bedrooms, 2.5 baths, and 2,707 sq. ft. of living space. Fully updated with modern touches, this home is move-in ready and designed to impress. Step inside and be greeted by high ceilings, custom molding, and a stunning entry foyer with chandelier. The open floorplan flows seamlessly from the large Living/Dining Room to the family room, with its wood-burning fireplace, tiled surround, and custom built-ins to the spacious kitchen featuring an eat-in area, quartz countertops, white cabinetry, and stylish tile backsplashes. A cozy study with distressed wood accents and French doors adds charm and function. The expansive owner’s suite is a private retreat with its own seating area, abundant natural light, large walk-in closet, and spa-like bath with soaking tub and separate shower. All bedrooms feature walk-in closets for generous storage. Recent updates include new luxury vinyl flooring, quartz counters, all new windows (2022), and a new roof (2021). Enjoy the outdoors on a 1/3-acre park-like lot shaded by mature oaks and other beautiful trees and shrubs. The landscaped backyard offers multiple entertaining spaces with a covered patio, stone extensions, a separate powered stone patio, and steel-accented retaining walls. A fully automated irrigation and drip system, solar-lit trees, and wrought iron/wood fencing complete this stunning setting. Additional highlights: Dual HVAC with Nest thermostats, Security system, Two-car garage with coated floors and extra space for a workshop or golf cart. Located in a beautiful walkable neighborhood near Hamilton Greenbelt trails, Yaupon Golf Course, and Lake Travis amenities, this home blends modern updates with the best of Lakeway living. Don’t miss this opportunity so schedule your showing today!
Contact an agent
Home facts
- Year built:1993
- Listing Id #:8386626
- Updated:August 21, 2025 at 01:19 PM
Rooms and interior
- Bedrooms:4
- Total bathrooms:3
- Full bathrooms:2
- Half bathrooms:1
- Living area:2,707 sq. ft.
Heating and cooling
- Cooling:Central
- Heating:Central
Structure and exterior
- Roof:Composition
- Year built:1993
- Building area:2,707 sq. ft.
Schools
- High school:Lake Travis
- Elementary school:Serene Hills
Utilities
- Water:MUD
Finances and disclosures
- Price:$775,000
- Price per sq. ft.:$286.29
- Tax amount:$13,179 (2025)
New listings near 212 Palos Verdes Dr
- Open Sun, 1 to 3pmNew
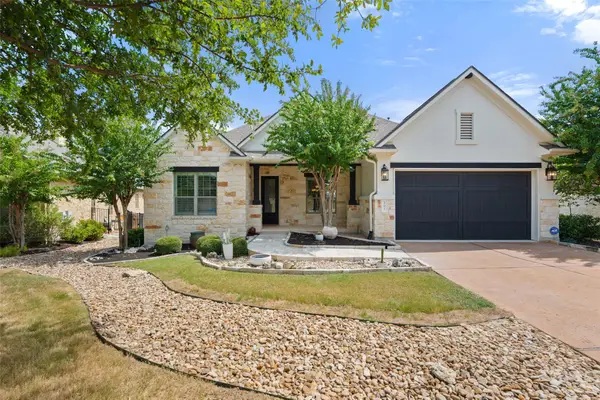 $780,000Active4 beds 3 baths2,551 sq. ft.
$780,000Active4 beds 3 baths2,551 sq. ft.201 Glenfiddich Ln, Austin, TX 78738
MLS# 6967396Listed by: MODUS REAL ESTATE - Open Sun, 2 to 4pmNew
 $990,000Active4 beds 3 baths2,851 sq. ft.
$990,000Active4 beds 3 baths2,851 sq. ft.610 Tomichi Trl, Austin, TX 78738
MLS# 1198049Listed by: COMPASS RE TEXAS, LLC - New
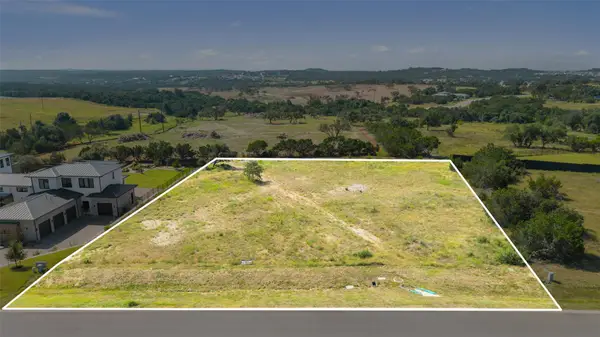 $399,000Active0 Acres
$399,000Active0 Acres5913 Madrone Tree Ln, Austin, TX 78738
MLS# 2355142Listed by: CHRISTIE'S INT'L REAL ESTATE - Open Sun, 1 to 3pmNew
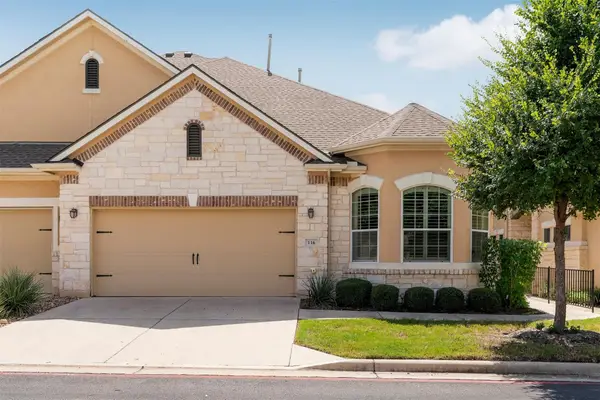 $595,000Active3 beds 3 baths2,397 sq. ft.
$595,000Active3 beds 3 baths2,397 sq. ft.116 Perpetuation Dr, Lakeway, TX 78734
MLS# 3662376Listed by: COMPASS RE TEXAS, LLC - New
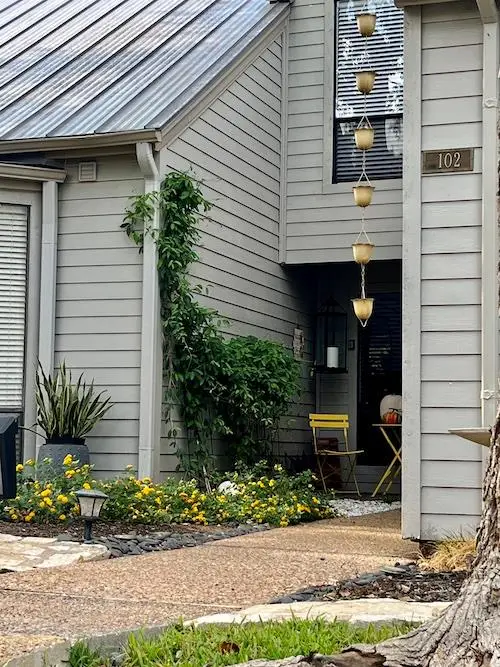 $409,000Active4 beds 4 baths2,074 sq. ft.
$409,000Active4 beds 4 baths2,074 sq. ft.102 World Of Tennis Sq, Austin, TX 78738
MLS# 7314601Listed by: CONTINENTAL REAL ESTATE GROUP - Open Sat, 1 to 3pmNew
 $770,000Active4 beds 4 baths2,812 sq. ft.
$770,000Active4 beds 4 baths2,812 sq. ft.206 Maxwell Way, Austin, TX 78738
MLS# 7887586Listed by: COLDWELL BANKER REALTY - New
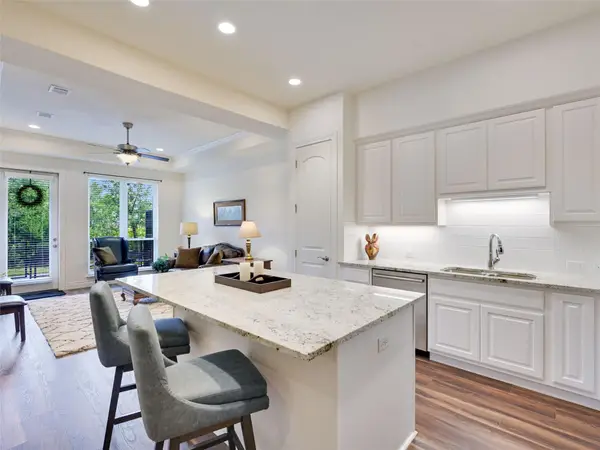 $354,750Active1 beds 2 baths952 sq. ft.
$354,750Active1 beds 2 baths952 sq. ft.102 Bella Toscana Ave #1103, Lakeway, TX 78734
MLS# 8589167Listed by: KUPER SOTHEBY'S INT'L REALTY - New
 $735,000Active3 beds 2 baths2,004 sq. ft.
$735,000Active3 beds 2 baths2,004 sq. ft.1706 Lakeway Blvd, Lakeway, TX 78734
MLS# 8641140Listed by: COMPASS RE TEXAS, LLC - New
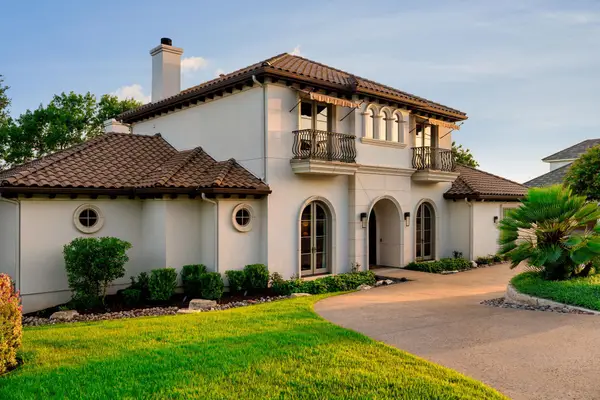 $2,195,000Active4 beds 4 baths4,345 sq. ft.
$2,195,000Active4 beds 4 baths4,345 sq. ft.609 Lake Estates Dr, Austin, TX 78734
MLS# 7041802Listed by: COMPASS RE TEXAS, LLC
