214 Hazeltine Dr, Lakeway, TX 78734
Local realty services provided by:Better Homes and Gardens Real Estate Winans
Listed by: brooks eady
Office: douglas elliman real estate
MLS#:5150239
Source:ACTRIS
214 Hazeltine Dr,Lakeway, TX 78734
$575,000
- 4 Beds
- 3 Baths
- 2,295 sq. ft.
- Single family
- Active
Price summary
- Price:$575,000
- Price per sq. ft.:$250.54
About this home
Now offered at $575,000, this charming lock-and-leave residence sits just steps from the Yaupon Golf Course in Lakeway. With an inviting light-filled floor plan, the home features 2,295 sq ft, 4 bedrooms, and 2.5 bathrooms across two spacious levels. The property was previously configured as a 3-bedroom and has been returned to its original 4-bedroom build floor plan.
Interior highlights include marble flooring, crown molding, recessed lighting, and a wood-burning fireplace. The gourmet kitchen offers granite counters, a breakfast bar, and built-in appliances, opening seamlessly to the dining and family room. The upstairs primary suite provides dual walk-in closets, a soaking tub, and peaceful views of mature oak trees.
The backyard is designed for low-maintenance living, a patio for enjoying Hill Country evenings. Two living areas create flexible space for work or relaxation.
For buyers seeking additional opportunities nearby, the adjacent lot at 212 Hazeltine Dr (MLS# 5628130) is currently listed separately.
Living in Lakeway includes access to golf, tennis, boating, pools, parks, trails, and the Hill Country Galleria just minutes away.
Contact an agent
Home facts
- Year built:1992
- Listing ID #:5150239
- Updated:November 25, 2025 at 04:19 PM
Rooms and interior
- Bedrooms:4
- Total bathrooms:3
- Full bathrooms:2
- Half bathrooms:1
- Living area:2,295 sq. ft.
Heating and cooling
- Cooling:Central, Electric
- Heating:Central, Electric, Fireplace(s)
Structure and exterior
- Roof:Shingle
- Year built:1992
- Building area:2,295 sq. ft.
Schools
- High school:Lake Travis
- Elementary school:Lakeway
Utilities
- Water:MUD
Finances and disclosures
- Price:$575,000
- Price per sq. ft.:$250.54
- Tax amount:$10,211 (2024)
New listings near 214 Hazeltine Dr
- New
 $475,000Active3 beds 3 baths2,173 sq. ft.
$475,000Active3 beds 3 baths2,173 sq. ft.45 Cypress Knee Ln #86, Lakeway, TX 78734
MLS# 8292263Listed by: SOUTHWEST REALTY ADVISORS, LLC - New
 $4,900,000Active6 beds 7 baths6,872 sq. ft.
$4,900,000Active6 beds 7 baths6,872 sq. ft.1496 Buffalo Gap Rd, Lakeway, TX 78734
MLS# 8337889Listed by: DOUGLAS ELLIMAN REAL ESTATE - New
 $4,398,780Active5 beds 6 baths5,400 sq. ft.
$4,398,780Active5 beds 6 baths5,400 sq. ft.108 Montana Del Oro Way, Lakeway, TX 78738
MLS# 6799261Listed by: COMPASS RE TEXAS, LLC - Open Sat, 2 to 4pmNew
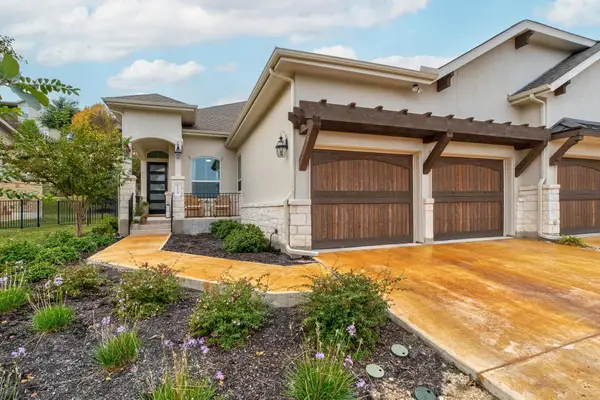 $479,000Active3 beds 2 baths1,442 sq. ft.
$479,000Active3 beds 2 baths1,442 sq. ft.115 Beneteau Dr #77, Austin, TX 78738
MLS# 9127146Listed by: EXP REALTY, LLC - New
 $699,900Active3 beds 3 baths2,549 sq. ft.
$699,900Active3 beds 3 baths2,549 sq. ft.409 Hazeltine Dr, Lakeway, TX 78734
MLS# 3286558Listed by: COFFMAN REAL ESTATE - New
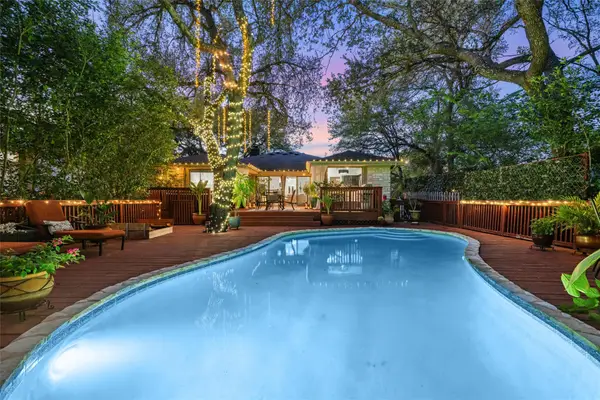 $599,000Active3 beds 3 baths1,755 sq. ft.
$599,000Active3 beds 3 baths1,755 sq. ft.106 Sailmaster St, Lakeway, TX 78734
MLS# 4806734Listed by: ALL CITY REAL ESTATE LTD. CO - New
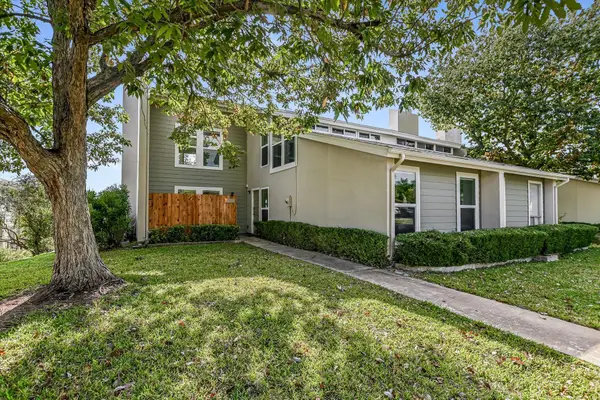 $345,000Active3 beds 3 baths2,130 sq. ft.
$345,000Active3 beds 3 baths2,130 sq. ft.100 Lido Cir #G1, Lakeway, TX 78734
MLS# 1655075Listed by: CORNERSTONE PARTNERS REALTY - Open Sat, 1 to 3pmNew
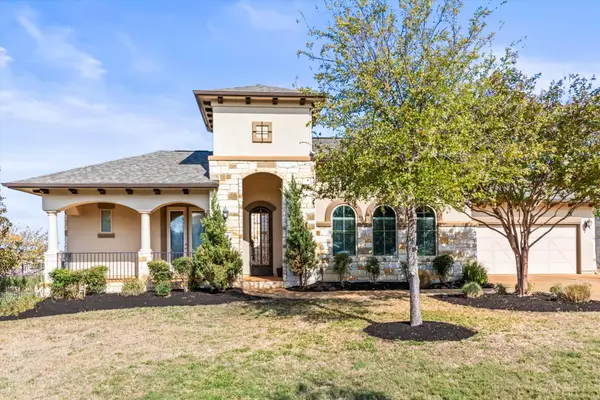 $923,990Active5 beds 5 baths4,623 sq. ft.
$923,990Active5 beds 5 baths4,623 sq. ft.407 Maialina Cv, Austin, TX 78738
MLS# 8191687Listed by: EXP REALTY, LLC - New
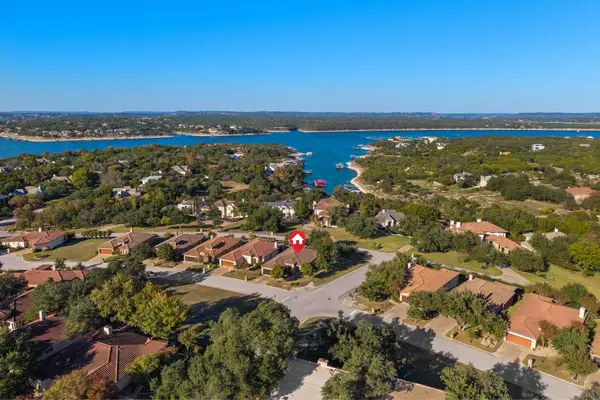 $750,000Active3 beds 3 baths2,275 sq. ft.
$750,000Active3 beds 3 baths2,275 sq. ft.102 Cedar Glen Cv, Austin, TX 78734
MLS# 5882930Listed by: REDFIN CORPORATION 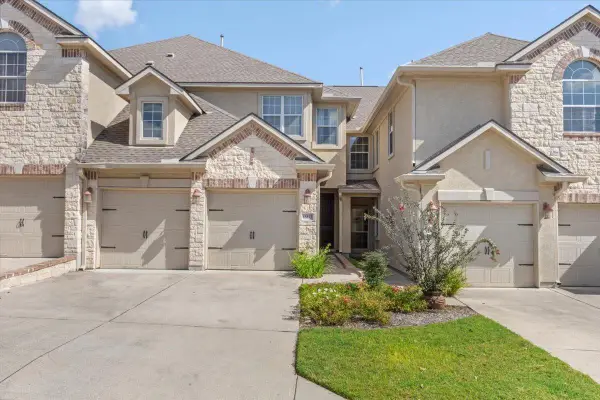 $439,500Active3 beds 3 baths1,880 sq. ft.
$439,500Active3 beds 3 baths1,880 sq. ft.15317 Origins Ln, Austin, TX 78734
MLS# 9636537Listed by: COMPASS RE TEXAS, LLC
