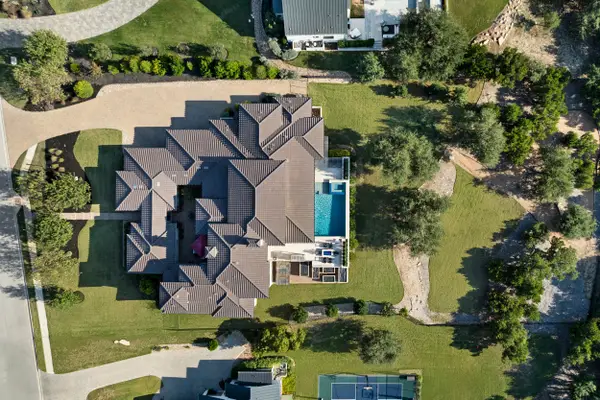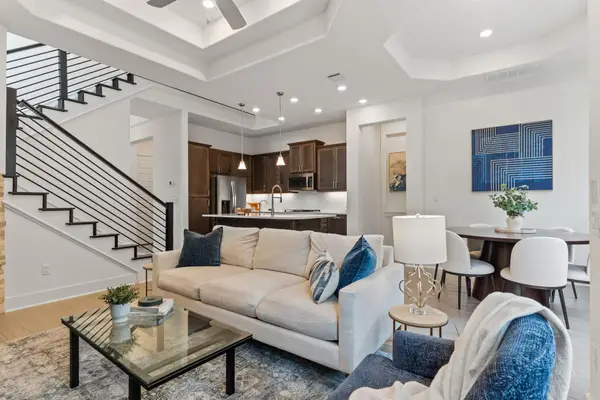306 Copperleaf Rd, Lakeway, TX 78734
Local realty services provided by:Better Homes and Gardens Real Estate Hometown
Listed by: jeanne ann klein, charles richter
Office: all city real estate ltd. co
MLS#:9664058
Source:ACTRIS
Price summary
- Price:$579,900
- Price per sq. ft.:$258.42
About this home
Welcome to 306 Copperleaf, a charming and freshly painted one-story ranch-style home offering comfort, convenience, and character. A circular driveway and inviting covered front porch set the tone for this welcoming property, while the expansive covered back patio—stretching the length of the home—along with an additional patio, provide ideal spaces for outdoor relaxation and entertaining. The backyard enjoys cool afternoon shade, perfect for quiet evenings outdoors. Inside, the home features beautiful spotlessly cleaned travertine tile flooring throughout the great room, kitchen, breakfast area, and dining spaces. The kitchen boasts abundant white cabinetry with sleek stainless handles and soft-close drawers, granite countertops, double ovens, a microwave, and a large island perfect for meal preparation or casual gatherings. The home includes four comfortable bedrooms, with the primary suite offering double closets for ample storage. Recent updates include a new roof installed in 2025, ensuring peace of mind for years to come. Ideally located near Lake Travis, City Park, Lakeway Activity Center, churches, Airpark, grocery stores, library, 2 golf courses, schools, and BSW hospital. This lovely home is vacant and ready for a quick closing—move in and start enjoying the Lakeway lifestyle today. https://mls.realtour.biz/306CopperleafRd/Lakeway/TX
Contact an agent
Home facts
- Year built:1989
- Listing ID #:9664058
- Updated:January 11, 2026 at 04:44 AM
Rooms and interior
- Bedrooms:4
- Total bathrooms:2
- Full bathrooms:2
- Living area:2,244 sq. ft.
Heating and cooling
- Cooling:Electric
- Heating:Electric
Structure and exterior
- Roof:Composition
- Year built:1989
- Building area:2,244 sq. ft.
Schools
- High school:Lake Travis
- Elementary school:Serene Hills
Utilities
- Water:MUD
Finances and disclosures
- Price:$579,900
- Price per sq. ft.:$258.42
- Tax amount:$9,845 (2025)
New listings near 306 Copperleaf Rd
- New
 $1,250,000Active4 beds 4 baths3,565 sq. ft.
$1,250,000Active4 beds 4 baths3,565 sq. ft.106 Bisset Ct, Austin, TX 78738
MLS# 9503781Listed by: AUSTIN TEXAS HOMES, LLC - New
 $599,000Active3 beds 4 baths2,359 sq. ft.
$599,000Active3 beds 4 baths2,359 sq. ft.103 Cartwheel Bnd #51, Austin, TX 78738
MLS# 9524956Listed by: MORELAND PROPERTIES - Open Sun, 1 to 4pmNew
 $749,900Active3 beds 2 baths2,103 sq. ft.
$749,900Active3 beds 2 baths2,103 sq. ft.414 Indianwood Dr, Austin, TX 78738
MLS# 4333569Listed by: AUSTINREALESTATE.COM - New
 $875,000Active4 beds 4 baths3,545 sq. ft.
$875,000Active4 beds 4 baths3,545 sq. ft.720 Rawson Bnd, Austin, TX 78738
MLS# 6647373Listed by: EXP REALTY, LLC - New
 $735,000Active4 beds 3 baths2,737 sq. ft.
$735,000Active4 beds 3 baths2,737 sq. ft.123 Clubhouse Dr, Lakeway, TX 78734
MLS# 4313805Listed by: KUPER SOTHEBY'S INT'L REALTY - New
 $3,500,000Active5 beds 6 baths5,785 sq. ft.
$3,500,000Active5 beds 6 baths5,785 sq. ft.496 Primo Fiore Ter, Austin, TX 78738
MLS# 2088056Listed by: KUPER SOTHEBY'S INT'L REALTY - New
 $485,000Active3 beds 3 baths1,869 sq. ft.
$485,000Active3 beds 3 baths1,869 sq. ft.201 Beneteau Dr, Austin, TX 78738
MLS# 5203024Listed by: COMPASS RE TEXAS, LLC - Open Sun, 1 to 4pmNew
 $1,400,000Active4 beds 5 baths4,311 sq. ft.
$1,400,000Active4 beds 5 baths4,311 sq. ft.216 Corinthian St, Lakeway, TX 78734
MLS# 7037830Listed by: KELLER WILLIAMS REALTY - Open Sun, 1 to 3pmNew
 $774,900Active3 beds 3 baths2,151 sq. ft.
$774,900Active3 beds 3 baths2,151 sq. ft.1006 Palos Verdes Dr, Lakeway, TX 78734
MLS# 8739808Listed by: COMPASS RE TEXAS, LLC - Open Sun, 3 to 5pmNew
 $699,900Active4 beds 5 baths3,517 sq. ft.
$699,900Active4 beds 5 baths3,517 sq. ft.112 Paragon Ct, Lakeway, TX 78734
MLS# 5846516Listed by: REAL BROKER, LLC
