315 Hazeltine Dr, Lakeway, TX 78734
Local realty services provided by:Better Homes and Gardens Real Estate Winans
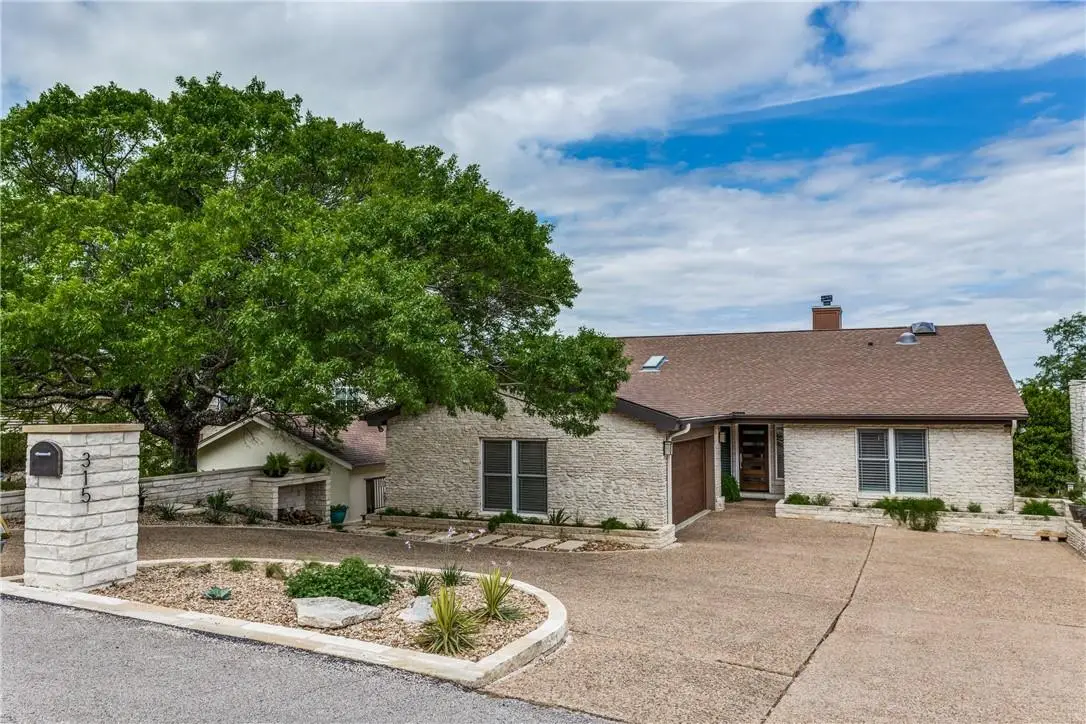

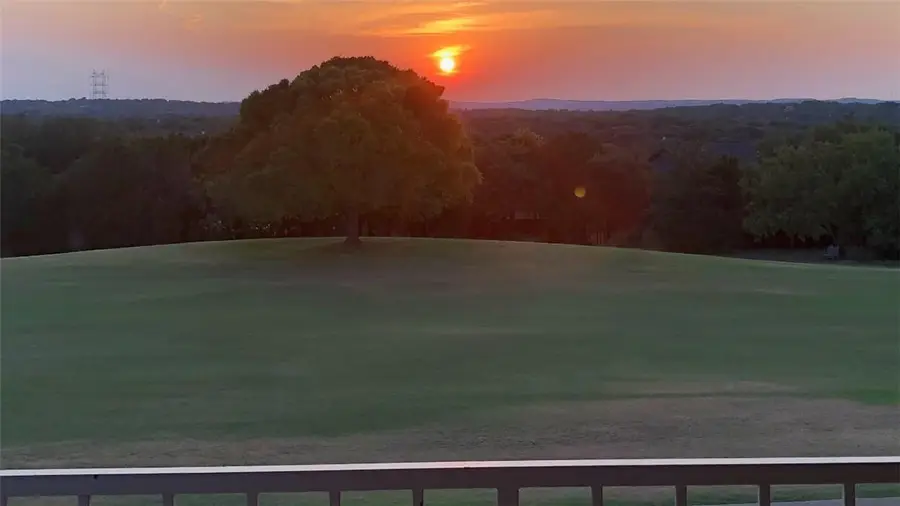
Listed by:cari cox
Office:dash realty
MLS#:4452429
Source:ACTRIS
Price summary
- Price:$895,000
- Price per sq. ft.:$247.03
About this home
Stunning home in the heart of Old Lakeway on the 9th Hole of the Yaupon Golf Course with stellar views and fabulous sunsets. Located 150 yards from the Club House with a golf cart garage that leads directly to the green. It’s perfect for both golf enthusiasts and those who appreciate serene hill country living. The living room has high vaulted ceilings and a fireplace that encompasses a 17 foot granite hearth with custom built cabinets below. The kitchen is a chef’s dream which features 2 skylights and granite countertops with over 100 shaker cabinets, and a large kitchen island. The house is spacious with 4 large bedrooms, 3 1/2 baths, an open floor plan with a media and flex room. The 4th bedroom is currently being used as an office. Secondary bedrooms are oversized with large walk-in closets. Primary bedroom has views of the golf course along with a completely redesigned ensuite, including skylights, restoration hardware mirrors & lights, and a 5ft x 5ft travertine walk-in shower. The combination of location and lifestyle offers an unparalleled living experience in one of Austin’s most desirable communities with easy access to a variety of recreational activities including the lake, retail and dining options. A must see in the highly-rated Lake Travis ISD!
Contact an agent
Home facts
- Year built:1983
- Listing Id #:4452429
- Updated:August 20, 2025 at 07:09 AM
Rooms and interior
- Bedrooms:4
- Total bathrooms:4
- Full bathrooms:3
- Half bathrooms:1
- Living area:3,623 sq. ft.
Heating and cooling
- Cooling:Central, Electric
- Heating:Central, Electric, Fireplace(s)
Structure and exterior
- Roof:Composition, Shingle
- Year built:1983
- Building area:3,623 sq. ft.
Schools
- High school:Lake Travis
- Elementary school:Serene Hills
Utilities
- Water:MUD
Finances and disclosures
- Price:$895,000
- Price per sq. ft.:$247.03
- Tax amount:$6,083 (2024)
New listings near 315 Hazeltine Dr
- New
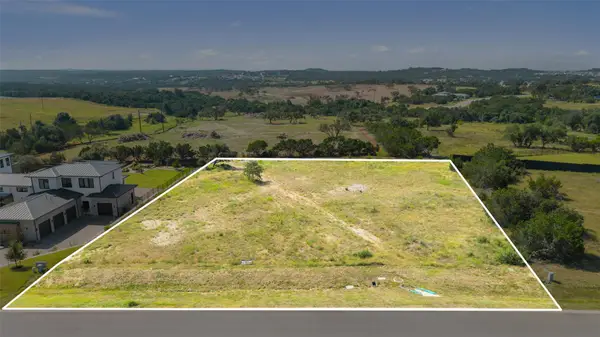 $399,000Active0 Acres
$399,000Active0 Acres5913 Madrone Tree Ln, Austin, TX 78738
MLS# 2355142Listed by: CHRISTIE'S INT'L REAL ESTATE - Open Sun, 1 to 3pmNew
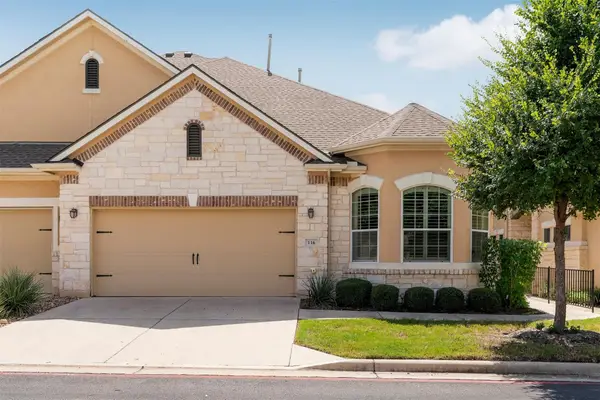 $595,000Active3 beds 3 baths2,397 sq. ft.
$595,000Active3 beds 3 baths2,397 sq. ft.116 Perpetuation Dr, Lakeway, TX 78734
MLS# 3662376Listed by: COMPASS RE TEXAS, LLC - New
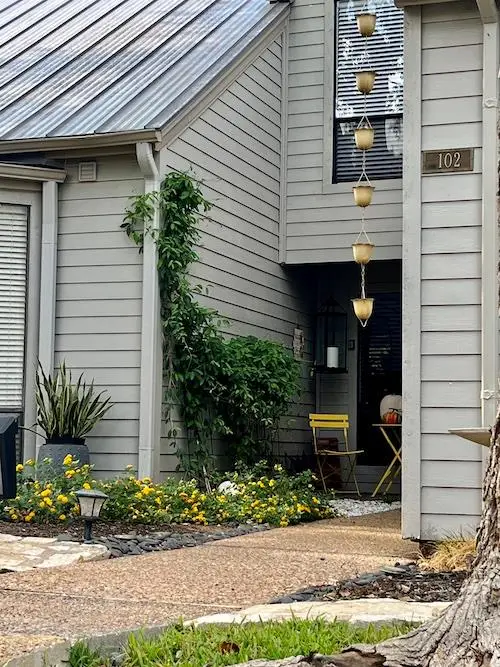 $409,000Active4 beds 4 baths2,074 sq. ft.
$409,000Active4 beds 4 baths2,074 sq. ft.102 World Of Tennis Sq, Austin, TX 78738
MLS# 7314601Listed by: CONTINENTAL REAL ESTATE GROUP - Open Sun, 1 to 3pmNew
 $770,000Active4 beds 4 baths2,812 sq. ft.
$770,000Active4 beds 4 baths2,812 sq. ft.206 Maxwell Way, Austin, TX 78738
MLS# 7887586Listed by: COLDWELL BANKER REALTY - New
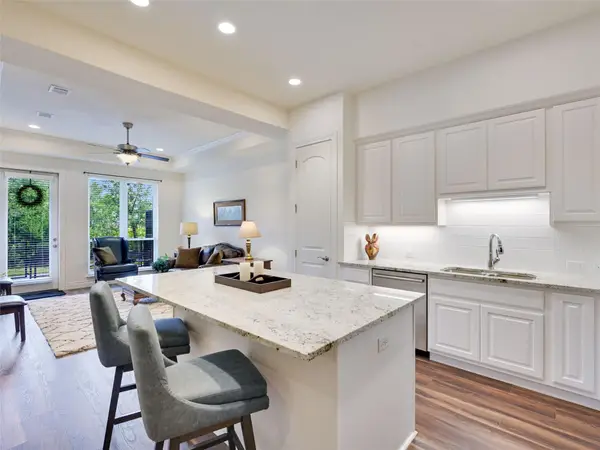 $354,750Active1 beds 2 baths952 sq. ft.
$354,750Active1 beds 2 baths952 sq. ft.102 Bella Toscana Ave #1103, Lakeway, TX 78734
MLS# 8589167Listed by: KUPER SOTHEBY'S INT'L REALTY - New
 $735,000Active3 beds 2 baths2,004 sq. ft.
$735,000Active3 beds 2 baths2,004 sq. ft.1706 Lakeway Blvd, Lakeway, TX 78734
MLS# 8641140Listed by: COMPASS RE TEXAS, LLC - New
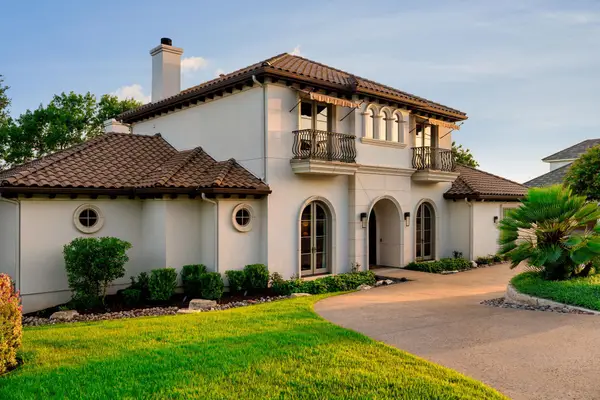 $2,195,000Active4 beds 4 baths4,345 sq. ft.
$2,195,000Active4 beds 4 baths4,345 sq. ft.609 Lake Estates Dr, Austin, TX 78734
MLS# 7041802Listed by: COMPASS RE TEXAS, LLC - New
 $725,000Active3 beds 3 baths2,442 sq. ft.
$725,000Active3 beds 3 baths2,442 sq. ft.409 Explorer, Lakeway, TX 78734
MLS# 9805156Listed by: TEAM PRICE REAL ESTATE - New
 $725,000Active3 beds 3 baths2,720 sq. ft.
$725,000Active3 beds 3 baths2,720 sq. ft.136 Sailors Run, Lakeway, TX 78734
MLS# 7684216Listed by: MORELAND PROPERTIES - New
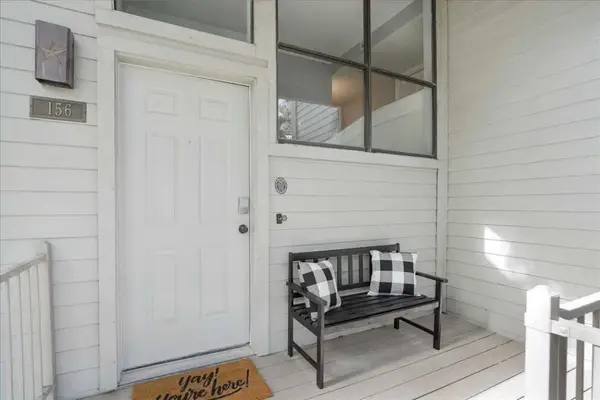 $425,000Active4 beds 4 baths2,272 sq. ft.
$425,000Active4 beds 4 baths2,272 sq. ft.156 World Of Tennis Sq #D-167, Lakeway, TX 78738
MLS# 8742249Listed by: COMPASS RE TEXAS, LLC
