Local realty services provided by:Better Homes and Gardens Real Estate Hometown
Listed by: sunny scofield
Office: orchard brokerage
MLS#:4736999
Source:ACTRIS
Upcoming open houses
- Sat, Jan 3112:00 pm - 02:30 pm
Price summary
- Price:$750,000
- Price per sq. ft.:$263.81
About this home
Welcome to your dream home on the fairway! With over 2,800 square feet, 3 full baths and a powder room, and numerous upgrades, this property offers comfort, style, and convenience. The open, light-filled floor plan features modern finishes and a seamless flow, perfect for both daily living and entertaining. Enjoy sweeping golf course views and gorgeous sunsets from the backyard - ideal for relaxing evenings or gatherings. This move-in ready, meticulously maintained home is ideally located near shopping, highly rated schools, and top-tier medical facilities.
Lakeway is a lakeside resort community on Lake Travis offering boating, kayaking, and swimming, as well as hiking and biking on greenbelt trails. Residents also enjoy local dining with lake views, family activities like High 5 Bowling, the Austin Salt Cave, and community parks including Lakeway City Park and Dragon Park. Many activities throughout the year including festivals and special events. Just a short drive to downtown Austin making your commute a breeze.
Discounted rate options and no lender fee future refinancing may be available for qualified buyers of this home.
Contact an agent
Home facts
- Year built:1992
- Listing ID #:4736999
- Updated:January 30, 2026 at 06:28 PM
Rooms and interior
- Bedrooms:3
- Total bathrooms:4
- Full bathrooms:3
- Half bathrooms:1
- Living area:2,843 sq. ft.
Heating and cooling
- Cooling:Central, Electric
- Heating:Central, Electric
Structure and exterior
- Roof:Composition
- Year built:1992
- Building area:2,843 sq. ft.
Schools
- High school:Lake Travis
- Elementary school:Serene Hills
Utilities
- Water:MUD
Finances and disclosures
- Price:$750,000
- Price per sq. ft.:$263.81
- Tax amount:$13,178 (2025)
New listings near 319 Hazeltine Dr
- New
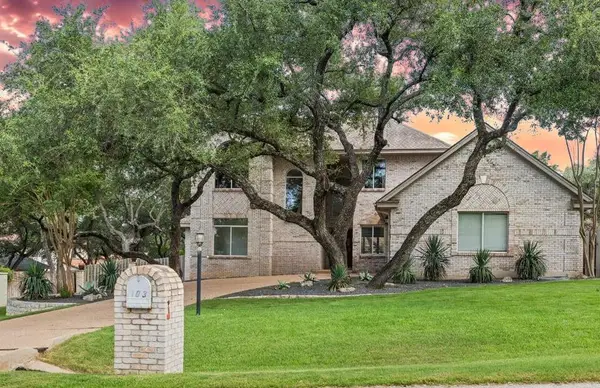 $785,000Active5 beds 3 baths2,794 sq. ft.
$785,000Active5 beds 3 baths2,794 sq. ft.103 El Norte Ct, Lakeway, TX 78734
MLS# 9355226Listed by: STEELE PORTFOLIO - Open Sun, 2 to 4pmNew
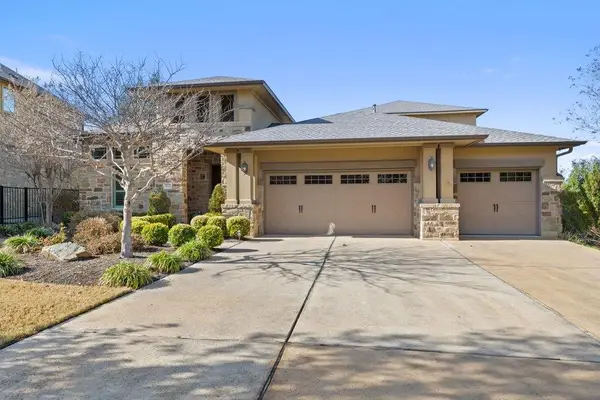 $899,000Active4 beds 4 baths3,209 sq. ft.
$899,000Active4 beds 4 baths3,209 sq. ft.220 Tavish Trl, Lakeway, TX 78738
MLS# 7364157Listed by: MORELAND PROPERTIES - New
 $797,000Active4 beds 4 baths3,429 sq. ft.
$797,000Active4 beds 4 baths3,429 sq. ft.219 Baldovino Skwy, Lakeway, TX 78738
MLS# 9873349Listed by: COMPASS RE TEXAS, LLC - New
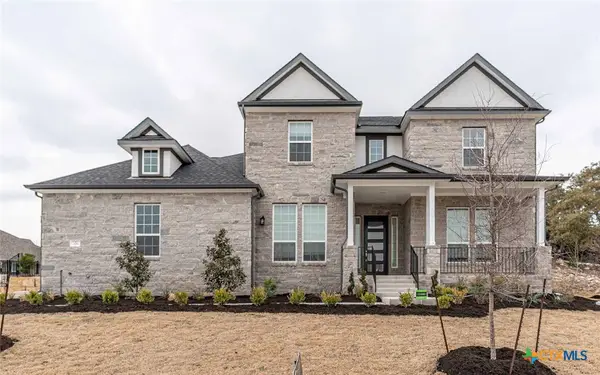 $1,176,000Active6 beds 5 baths3,903 sq. ft.
$1,176,000Active6 beds 5 baths3,903 sq. ft.208 Lodestone Lane, Lakeway, TX 78738
MLS# 603111Listed by: CASTLEROCK REALTY, LLC - New
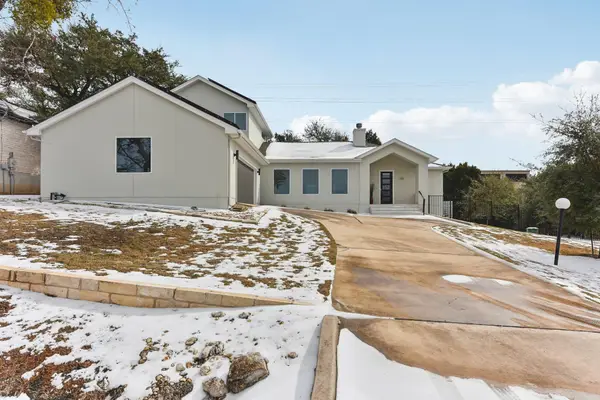 $799,900Active3 beds 3 baths2,480 sq. ft.
$799,900Active3 beds 3 baths2,480 sq. ft.133 Crest View Dr, Lakeway, TX 78734
MLS# 7771042Listed by: SPROUT REALTY - New
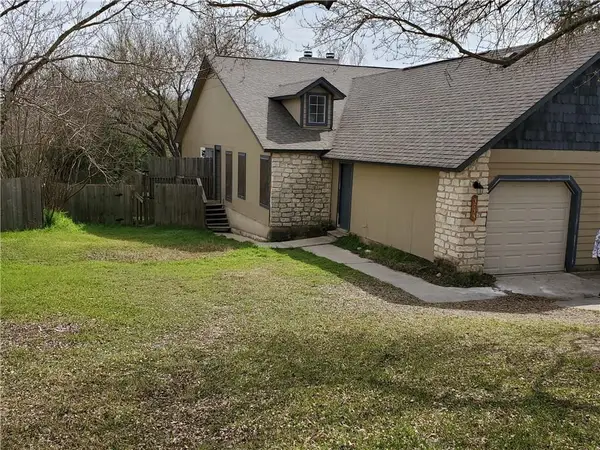 $520,000Active-- beds -- baths2,172 sq. ft.
$520,000Active-- beds -- baths2,172 sq. ft.375 Fantail Loop, Austin, TX 78734
MLS# 6306336Listed by: LONE STAR REALTY GROUP - New
 $925,000Active4 beds 4 baths3,008 sq. ft.
$925,000Active4 beds 4 baths3,008 sq. ft.107 Cascading Waters Pl, Lakeway, TX 78734
MLS# 8227466Listed by: EXP REALTY, LLC - New
 $410,000Active0 Acres
$410,000Active0 Acres618 Bermunda St, Lakeway, TX 78734
MLS# 9847670Listed by: COMPASS RE TEXAS, LLC - Open Sat, 12 to 2pmNew
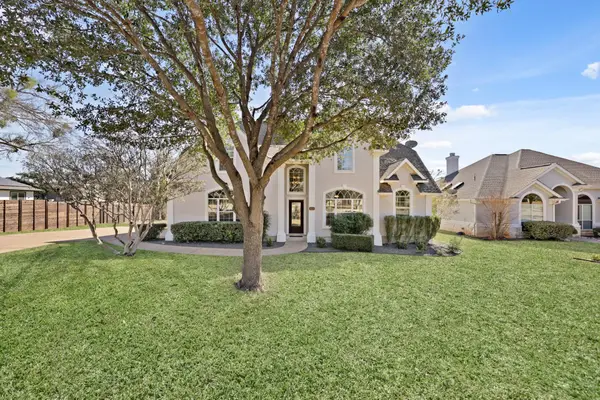 $800,000Active4 beds 4 baths3,132 sq. ft.
$800,000Active4 beds 4 baths3,132 sq. ft.910 Vanguard St, Austin, TX 78734
MLS# 4670562Listed by: COMPASS RE TEXAS, LLC - Open Sat, 2 to 4pmNew
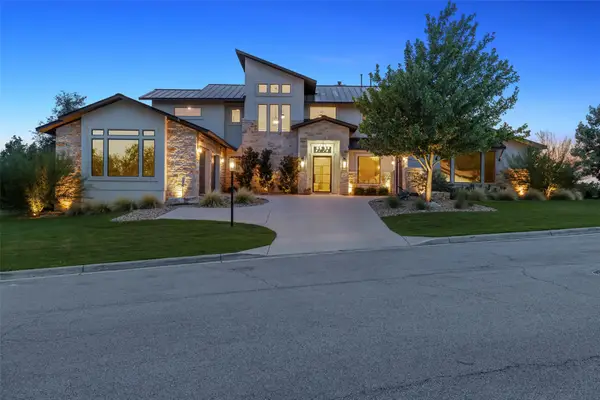 $1,999,995Active5 beds 5 baths4,793 sq. ft.
$1,999,995Active5 beds 5 baths4,793 sq. ft.204 Ringtail Stream Dr, Lakeway, TX 78738
MLS# 6983146Listed by: TXS REALTY

