402 Eagle, Lakeway, TX 78734
Local realty services provided by:Better Homes and Gardens Real Estate Winans
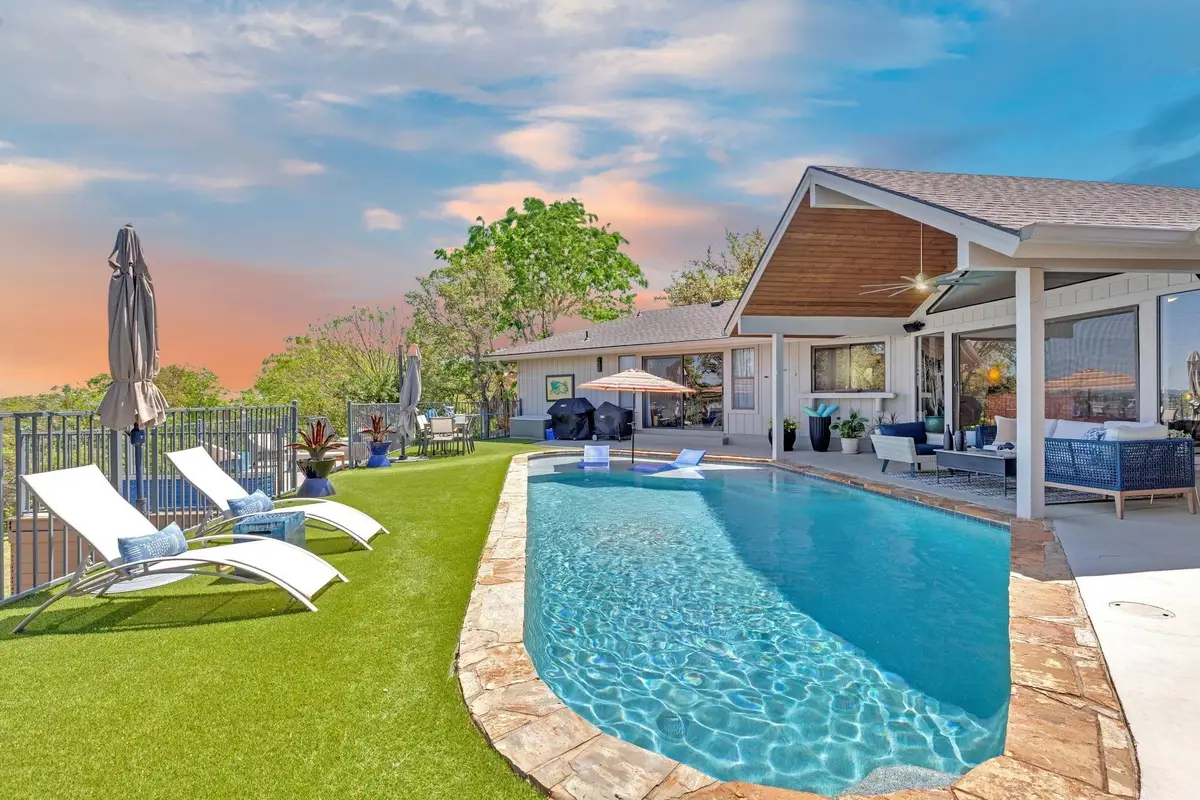

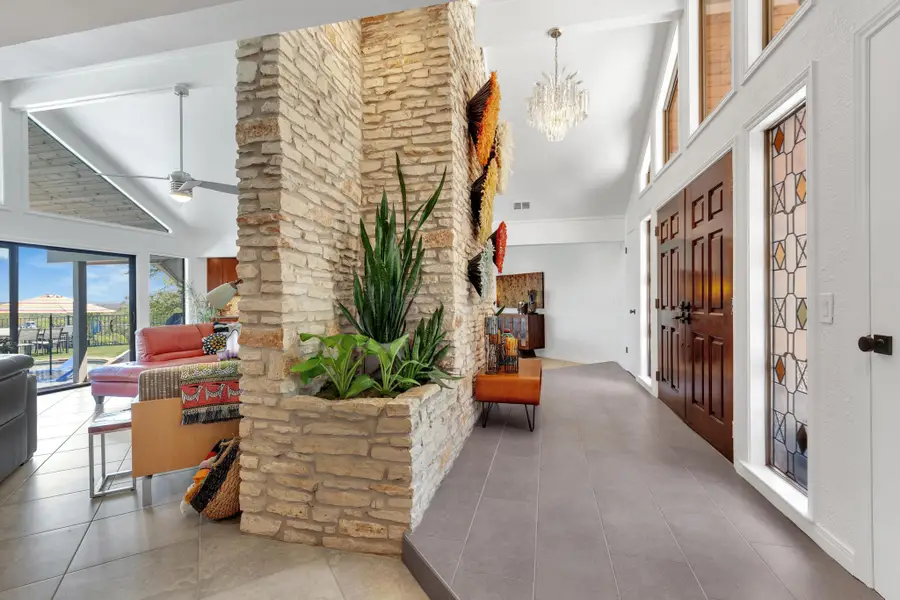
Listed by:gregg klar
Office:keller williams - lake travis
MLS#:3446179
Source:ACTRIS
402 Eagle,Lakeway, TX 78734
$995,000
- 3 Beds
- 2 Baths
- 3,199 sq. ft.
- Single family
- Pending
Price summary
- Price:$995,000
- Price per sq. ft.:$311.03
About this home
Welcome to your contemporary oasis at 402 Eagle in the tranquil area of Lakeway, Texas! This striking 3-bedroom, 2-bathroom home rests on a generous .82-acre double lot and is the epitome of modern living, boasting a stunning stone facade, soaring ceilings, and an expansive open floor plan designed to captivate and inspire. As you step through the door, the grand masonry fireplace commands your attention, anchoring the living space where natural light pours in, offering amazing views of the surrounding landscape. The chef's kitchen is a culinary masterpiece with a large peninsula, state-of-the-art stainless steel appliances, abundant storage, and sleek finishes, complemented by a convenient mudroom with laundry storage and a built-in desk area. The private primary suite is a luxurious retreat, featuring a soaking tub, spa-style shower, and walk-in his+her closets. Guest accommodations are equally impressive, with a shared bathroom accessible by the pool area, ideal for hosting. Outdoors, an inground pool surrounded by turf, a private lounge deck, and extended covered patio create an enchanting backyard sanctuary, perfect for relaxation or entertaining amidst the breathtaking hill country backdrop. The additional lot holds a garden pond and whimsical shade trees for those who revel in nature's beauty. Parking is ample, with a golf cart garage and two-car carport. This home's prime location in Lakeway offers proximity to Lake Travis, top-rated schools, shopping, dining, and a short commute to the city. Embrace luxury and convenience at 402 Eagle - your personal haven awaits.
Contact an agent
Home facts
- Year built:1976
- Listing Id #:3446179
- Updated:August 20, 2025 at 07:09 AM
Rooms and interior
- Bedrooms:3
- Total bathrooms:2
- Full bathrooms:2
- Living area:3,199 sq. ft.
Heating and cooling
- Cooling:Central, Electric
- Heating:Central, Electric
Structure and exterior
- Roof:Composition
- Year built:1976
- Building area:3,199 sq. ft.
Schools
- High school:Lake Travis
- Elementary school:Serene Hills
Utilities
- Water:MUD, Public
- Sewer:Septic Tank
Finances and disclosures
- Price:$995,000
- Price per sq. ft.:$311.03
- Tax amount:$5,606 (2024)
New listings near 402 Eagle
- New
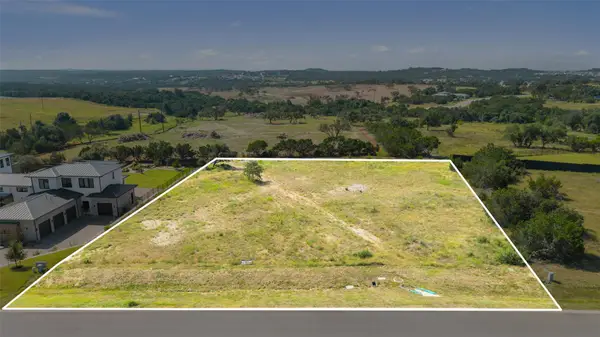 $399,000Active0 Acres
$399,000Active0 Acres5913 Madrone Tree Ln, Austin, TX 78738
MLS# 2355142Listed by: CHRISTIE'S INT'L REAL ESTATE - Open Sun, 1 to 3pmNew
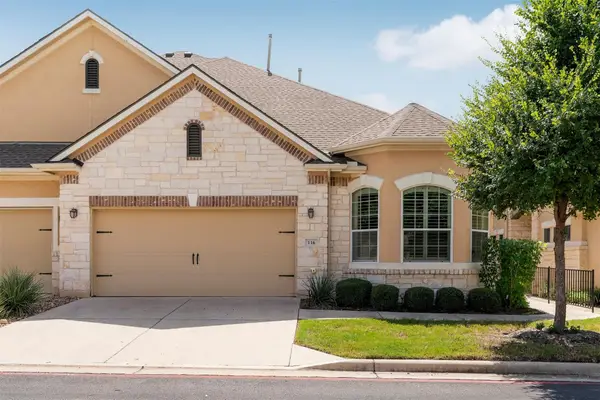 $595,000Active3 beds 3 baths2,397 sq. ft.
$595,000Active3 beds 3 baths2,397 sq. ft.116 Perpetuation Dr, Lakeway, TX 78734
MLS# 3662376Listed by: COMPASS RE TEXAS, LLC - New
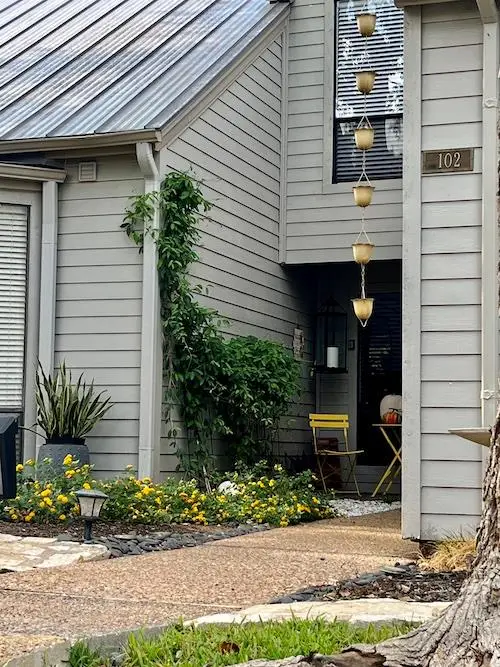 $409,000Active4 beds 4 baths2,074 sq. ft.
$409,000Active4 beds 4 baths2,074 sq. ft.102 World Of Tennis Sq, Austin, TX 78738
MLS# 7314601Listed by: CONTINENTAL REAL ESTATE GROUP - Open Sun, 1 to 3pmNew
 $770,000Active4 beds 4 baths2,812 sq. ft.
$770,000Active4 beds 4 baths2,812 sq. ft.206 Maxwell Way, Austin, TX 78738
MLS# 7887586Listed by: COLDWELL BANKER REALTY - New
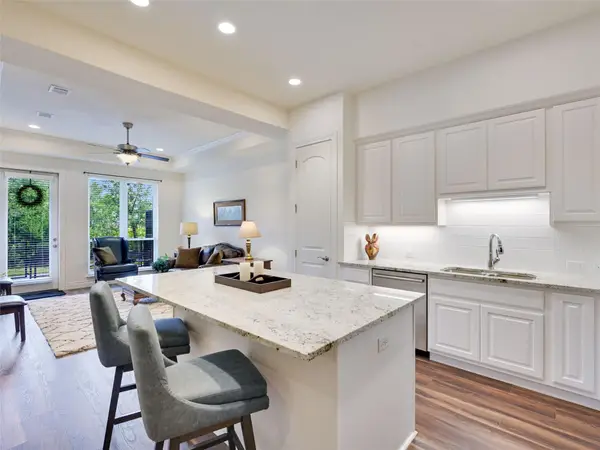 $354,750Active1 beds 2 baths952 sq. ft.
$354,750Active1 beds 2 baths952 sq. ft.102 Bella Toscana Ave #1103, Lakeway, TX 78734
MLS# 8589167Listed by: KUPER SOTHEBY'S INT'L REALTY - New
 $735,000Active3 beds 2 baths2,004 sq. ft.
$735,000Active3 beds 2 baths2,004 sq. ft.1706 Lakeway Blvd, Lakeway, TX 78734
MLS# 8641140Listed by: COMPASS RE TEXAS, LLC - New
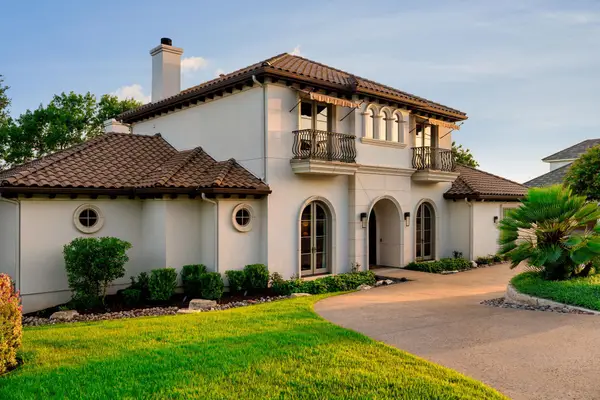 $2,195,000Active4 beds 4 baths4,345 sq. ft.
$2,195,000Active4 beds 4 baths4,345 sq. ft.609 Lake Estates Dr, Austin, TX 78734
MLS# 7041802Listed by: COMPASS RE TEXAS, LLC - New
 $725,000Active3 beds 3 baths2,442 sq. ft.
$725,000Active3 beds 3 baths2,442 sq. ft.409 Explorer, Lakeway, TX 78734
MLS# 9805156Listed by: TEAM PRICE REAL ESTATE - New
 $725,000Active3 beds 3 baths2,720 sq. ft.
$725,000Active3 beds 3 baths2,720 sq. ft.136 Sailors Run, Lakeway, TX 78734
MLS# 7684216Listed by: MORELAND PROPERTIES - New
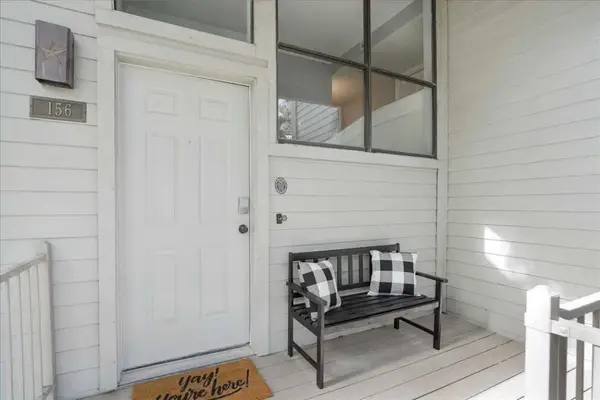 $425,000Active4 beds 4 baths2,272 sq. ft.
$425,000Active4 beds 4 baths2,272 sq. ft.156 World Of Tennis Sq #D-167, Lakeway, TX 78738
MLS# 8742249Listed by: COMPASS RE TEXAS, LLC
