402 Seawind St, Lakeway, TX 78734
Local realty services provided by:Better Homes and Gardens Real Estate Hometown
Listed by: beth rountree, nicky popov
Office: exp realty, llc.
MLS#:9541478
Source:ACTRIS
Upcoming open houses
- Sun, Jan 1112:00 pm - 02:00 pm
Price summary
- Price:$824,999
- Price per sq. ft.:$238.44
About this home
Discover this striking mid-century modern retreat perched above the 10th hole of Live Oak Golf Course in the heart of Old Lakeway. $70,000 below OLP & now offered at $825,000! This architecturally distinct home captures the essence of MCM, blending clean lines, designer upgrades, and effortless indoor-outdoor living. Step inside to find three spacious bedroom suites, each with private en-suite baths—ideal for multigenerational living, guest space, or home offices. The open-concept main level features original wood beams, parquet flooring & 8’ wide wood burning fireplace w/stone surround. Original custom iron work fireplace screen, staircase & exterior railing. New Bamboo flooring at kitchen & entry & new plush carpeting on the stairs. Downstairs you’ll find wood-look porcelain tile flooring. A Chef’s dream kitchen awaits w/sleek leather-look tile backsplash, upgraded hardware, under-cabinet lighting, & a motion-sensor vent hood.
Upgrades include: 2024 Lennox variable-speed HVAC & Heat Pump upstairs unit, NEW ductwork upstairs, air purification (both units) & Goodman condenser downstairs installed 2021. RainSoft soft-water and reverse osmosis system (with lifetime warranty). Renovated bathrooms w/designer fixtures & finishes, Primary shower w/dual rainforest shower heads, handheld sprayer and 3 jets, New exterior siding & fresh paint, Anderson Low-E 100 Series on all operable windows (2021).
The tiered layout flows seamlessly to a private backyard overlooking the fairway, perfect for al fresco dining, morning coffee, or starlit evenings. Located in a Dark Sky Community, you’ll enjoy crystal-clear night skies and true Hill Country serenity. Bonus: The Lakeway MUD sewer connection fee has already been paid. Optional membership at The Hills Country Club offers access to world-class golf, tennis, fitness, and social amenities just minutes away. This rare mid-century modern beauty blends location, lifestyle, and architectural character—all for under $850K.
Contact an agent
Home facts
- Year built:1977
- Listing ID #:9541478
- Updated:January 08, 2026 at 11:45 PM
Rooms and interior
- Bedrooms:3
- Total bathrooms:3
- Full bathrooms:3
- Living area:3,460 sq. ft.
Heating and cooling
- Cooling:Central
- Heating:Central
Structure and exterior
- Roof:Composition
- Year built:1977
- Building area:3,460 sq. ft.
Schools
- High school:Lake Travis
- Elementary school:Serene Hills
Utilities
- Water:MUD
- Sewer:Septic Tank
Finances and disclosures
- Price:$824,999
- Price per sq. ft.:$238.44
- Tax amount:$10,339 (2025)
New listings near 402 Seawind St
- New
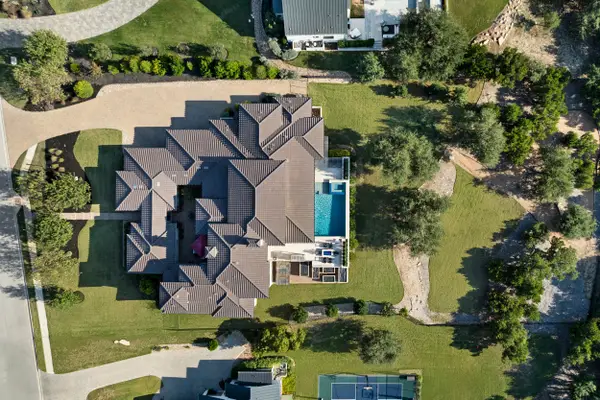 $3,500,000Active5 beds 6 baths5,785 sq. ft.
$3,500,000Active5 beds 6 baths5,785 sq. ft.496 Primo Fiore Ter, Austin, TX 78738
MLS# 2088056Listed by: KUPER SOTHEBY'S INT'L REALTY - Open Sat, 2 to 4pmNew
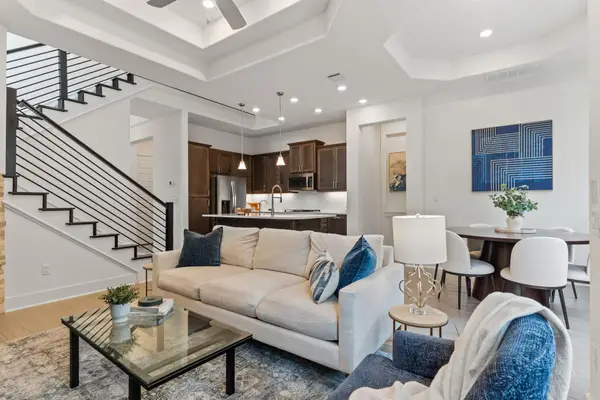 $485,000Active3 beds 3 baths1,869 sq. ft.
$485,000Active3 beds 3 baths1,869 sq. ft.201 Beneteau Dr, Austin, TX 78738
MLS# 5203024Listed by: COMPASS RE TEXAS, LLC - Open Sun, 1 to 4pmNew
 $1,400,000Active4 beds 5 baths4,311 sq. ft.
$1,400,000Active4 beds 5 baths4,311 sq. ft.216 Corinthian St, Lakeway, TX 78734
MLS# 7037830Listed by: KELLER WILLIAMS REALTY - Open Sat, 1 to 3pmNew
 $774,900Active3 beds 3 baths2,151 sq. ft.
$774,900Active3 beds 3 baths2,151 sq. ft.1006 Palos Verdes Dr, Lakeway, TX 78734
MLS# 8739808Listed by: COMPASS RE TEXAS, LLC - New
 $699,900Active4 beds 5 baths3,517 sq. ft.
$699,900Active4 beds 5 baths3,517 sq. ft.112 Paragon Ct, Lakeway, TX 78734
MLS# 5846516Listed by: REAL BROKER, LLC  $475,000Active3 beds 3 baths2,173 sq. ft.
$475,000Active3 beds 3 baths2,173 sq. ft.45 Cypress Knee Ln #86, Austin, TX 78734
MLS# 8292263Listed by: SOUTHWEST REALTY ADVISORS, LLC- New
 $299,000Active0 Acres
$299,000Active0 Acres1211 Farris Dr, Austin, TX 78734
MLS# 3871049Listed by: COLDWELL BANKER REALTY - Open Sun, 1 to 4pm
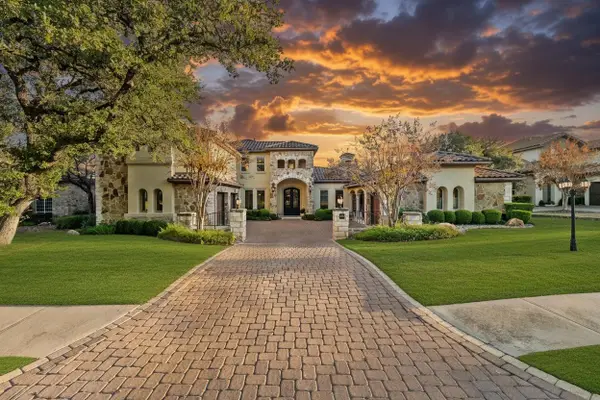 $2,250,000Active5 beds 6 baths5,487 sq. ft.
$2,250,000Active5 beds 6 baths5,487 sq. ft.504 Black Wolf Run, Lakeway, TX 78738
MLS# 4178518Listed by: EXP REALTY, LLC 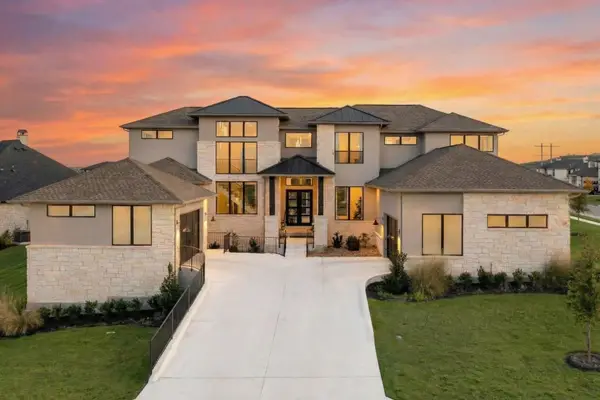 $1,600,000Active5 beds 7 baths5,187 sq. ft.
$1,600,000Active5 beds 7 baths5,187 sq. ft.901 Bristol Creek Bnd, Lakeway, TX 78738
MLS# 2419552Listed by: TRAVIS REAL ESTATE- Open Sat, 1 to 4pm
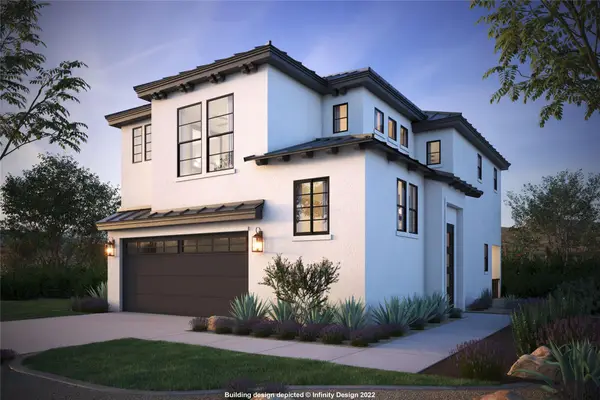 $795,000Active3 beds 3 baths1,840 sq. ft.
$795,000Active3 beds 3 baths1,840 sq. ft.10 Maybury Way, Lakeway, TX 78738
MLS# 1848342Listed by: DAVID WEEKLEY HOMES
