6 Maybury Way, Lakeway, TX 78738
Local realty services provided by:Better Homes and Gardens Real Estate Hometown
Listed by: jimmy rado
Office: david weekley homes
MLS#:8602796
Source:ACTRIS
6 Maybury Way,Lakeway, TX 78738
$615,000Last list price
- 3 Beds
- 3 Baths
- - sq. ft.
- Single family
- Sold
Sorry, we are unable to map this address
Price summary
- Price:$615,000
- Monthly HOA dues:$495
About this home
Welcome to "The Vesper Martini," a stunning addition to The Point at Rough Hollow, inspired by the iconic Casino Royale and its breathtaking sunset views. This magnificent Bengal Plan boasts a prime panoramic view homesite that greets you with grandeur as you enter the foyer, featuring soaring ceilings and elegant 8-foot doors.
The spacious open-concept living area is a chef's dream, equipped with top-of-the-line GE Monogram appliances, a large picture window over the sink, and custom cabinetry complemented by striking light fixtures. Enjoy the oversized living space adorned with wall-to-wall windows, where you can relax and soak in the tranquil outdoor views beyond the sliding glass doors.
The lower level features well-appointed secondary bedrooms, a convenient walk-in utility room with counter area, and a shared bathroom with a double vanity. The home's timeless elegance shines through in the chic black accents found on hardware and lighting fixtures, ensuring style at every turn.
Don’t miss your chance to make this dream home in a Lock and Leave community yours! Contact a Sales Consultant today to schedule your appointment and experience "The Rough Life" for yourself before it becomes just a memory!
Our EnergySaver™ Homes offer peace of mind knowing your new home in Lakeway is minimizing your environmental footprint while saving energy.
Square Footage is an estimate only; actual construction may vary.
Contact an agent
Home facts
- Year built:2025
- Listing ID #:8602796
- Updated:November 21, 2025 at 07:31 AM
Rooms and interior
- Bedrooms:3
- Total bathrooms:3
- Full bathrooms:2
- Half bathrooms:1
Heating and cooling
- Cooling:Central
- Heating:Central, Propane
Structure and exterior
- Roof:Metal
- Year built:2025
Schools
- High school:Lake Travis
- Elementary school:Rough Hollow
Utilities
- Water:MUD
Finances and disclosures
- Price:$615,000
New listings near 6 Maybury Way
- Open Sun, 11am to 2pmNew
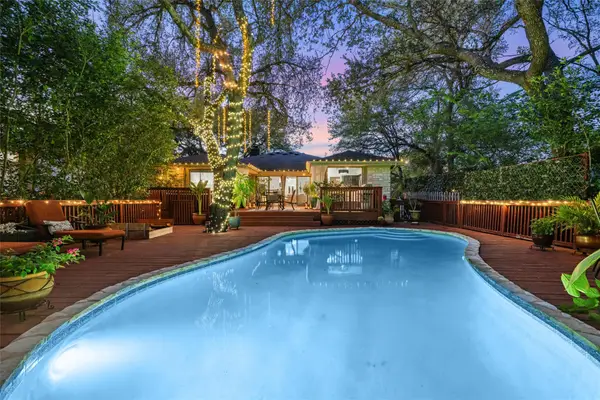 $599,000Active3 beds 3 baths1,755 sq. ft.
$599,000Active3 beds 3 baths1,755 sq. ft.106 Sailmaster St, Lakeway, TX 78734
MLS# 4806734Listed by: ALL CITY REAL ESTATE LTD. CO - Open Sat, 1 to 3pmNew
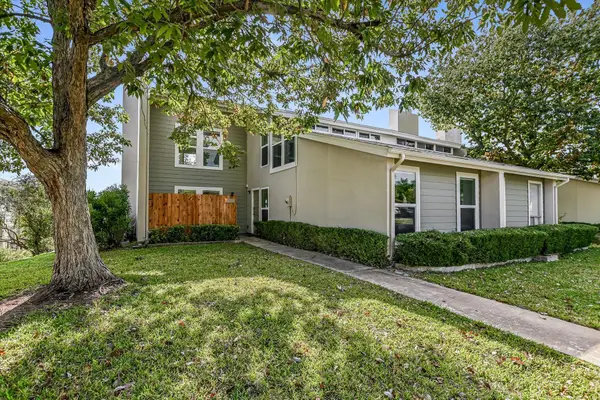 $345,000Active3 beds 3 baths2,130 sq. ft.
$345,000Active3 beds 3 baths2,130 sq. ft.100 Lido Cir #G1, Lakeway, TX 78734
MLS# 1655075Listed by: CORNERSTONE PARTNERS REALTY - Open Sat, 12 to 4pmNew
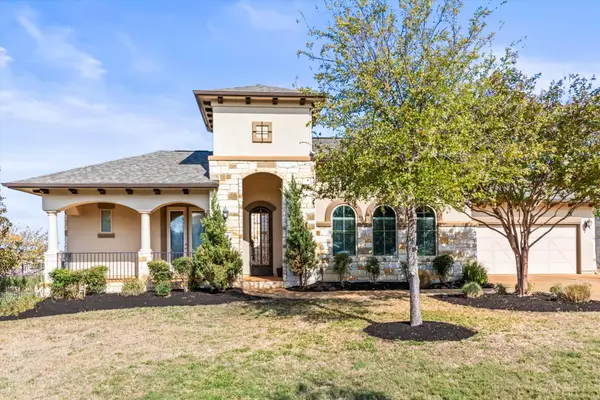 $923,990Active5 beds 5 baths4,623 sq. ft.
$923,990Active5 beds 5 baths4,623 sq. ft.407 Maialina Cv, Austin, TX 78738
MLS# 8191687Listed by: EXP REALTY, LLC - Open Sat, 10am to 12pmNew
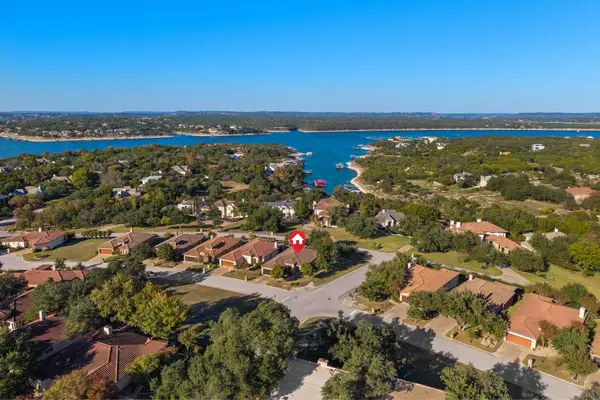 $750,000Active3 beds 3 baths2,275 sq. ft.
$750,000Active3 beds 3 baths2,275 sq. ft.102 Cedar Glen Cv, Austin, TX 78734
MLS# 5882930Listed by: REDFIN CORPORATION 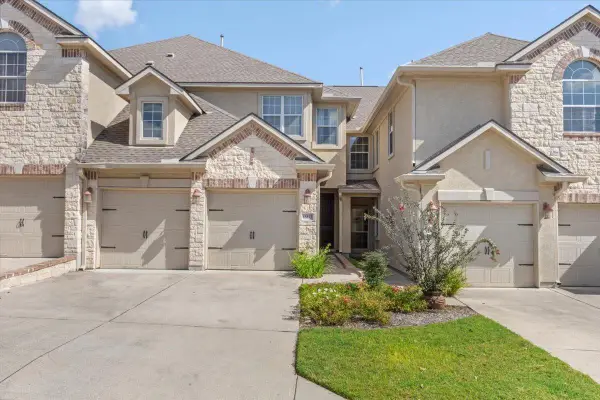 $442,500Active3 beds 3 baths1,880 sq. ft.
$442,500Active3 beds 3 baths1,880 sq. ft.15317 Origins Ln, Austin, TX 78734
MLS# 9636537Listed by: COMPASS RE TEXAS, LLC- New
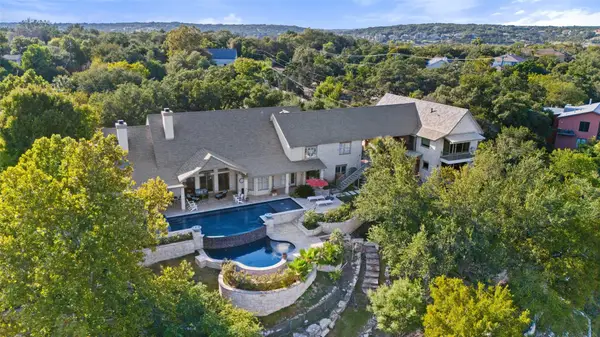 $3,900,000Active5 beds 4 baths6,749 sq. ft.
$3,900,000Active5 beds 4 baths6,749 sq. ft.805 Brooks Hollow Rd, Lakeway, TX 78734
MLS# 4588644Listed by: EXP REALTY, LLC - New
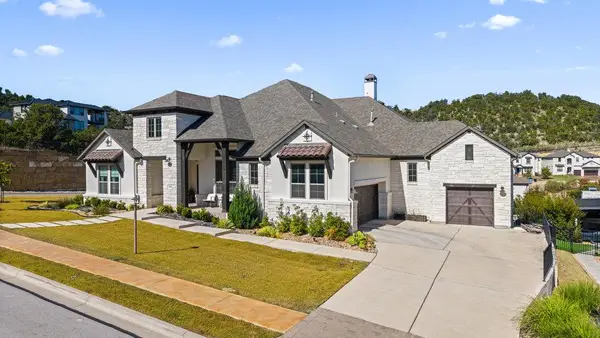 $1,325,000Active4 beds 5 baths3,772 sq. ft.
$1,325,000Active4 beds 5 baths3,772 sq. ft.199 Colca Cv, Austin, TX 78738
MLS# 6440040Listed by: ORCHARD BROKERAGE - New
 $475,000Active3 beds 3 baths2,173 sq. ft.
$475,000Active3 beds 3 baths2,173 sq. ft.45 Cypress Knee Ln #86, Austin, TX 78734
MLS# 8292263Listed by: SOUTHWEST REALTY ADVISORS, LLC - Open Sat, 1:30 to 4pmNew
 $1,175,000Active4 beds 4 baths4,139 sq. ft.
$1,175,000Active4 beds 4 baths4,139 sq. ft.113 Lakota Pass, Austin, TX 78738
MLS# 7080496Listed by: AMERICAN MADE REALTORS - New
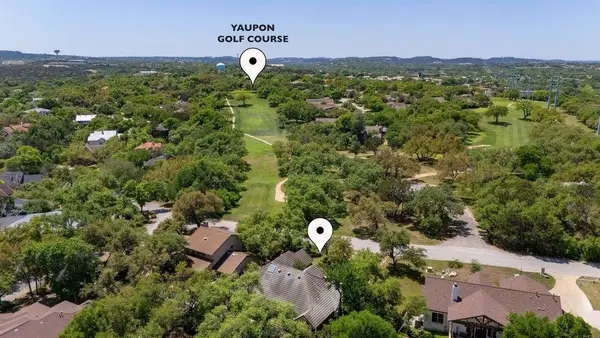 $699,000Active4 beds 3 baths2,572 sq. ft.
$699,000Active4 beds 3 baths2,572 sq. ft.209 El Rio Dr, Lakeway, TX 78734
MLS# 3199002Listed by: DEN PROPERTY GROUP
