606 Explorer, Lakeway, TX 78734
Local realty services provided by:Better Homes and Gardens Real Estate Winans
Listed by: susie rogers
Office: agents realty of texas, llc.
MLS#:2873120
Source:ACTRIS
Price summary
- Price:$705,000
- Price per sq. ft.:$292.17
About this home
Reduced again! Come see! This rare & wonderful 1 story features 3 Bedrooms w/3 Full Baths (2 adjoining including 1 to Primary Ensuite) - PLUS Lakeway City Park as shown in the photo gallery is just 3 minutes away by car (approximately 12-15 mins on foot) to this exceptional listing in the heart of old Lakeway. Appraised this summer @ $735K, this great property boasts an EXTRA 490sq ft, climate-controlled Sunroom (that overlooks a big, beautiful, raised garden bed & backyard) that's perfect for relaxing, entertaining & year-round dining! This square footage is IN ADDITION to the 2,413sq ft (per recent appraisers measurements) making it a TRUE "Bonus" Room!! AND, it's adjacent to the covered patio featuring a fabulous Outdoor Kitchen! All Great Spaces for Enjoying the "Lake Life" in popular Lakeway! Gorgeous Plantation Shutters, Luxury Vinyl Plank flooring, Nice Neutrals & Updates flow throughout Open Living-Dining-Kitchen. Large Granite island (for eat-in dining) is centered within the beautiful Kitchen that features spacious Granite Countertops, wonderful Propane Gas Range/Oven, Microwave, Stainless Fridge and more! Additional corner space available as a "Morning Room," a flexible space or perfect for a Banquette or Breakfast Nook! Primary Ensuite is a perfect retreat area, featuring dual sinks, separate shower, garden tub and large walk-in closet. See Flyer for additional upgrades made the past few years such as Solar (that'll be paid off by seller at closing), Fencing, Gas Range, Reverse Osmosis System, Garage Cabinetry, etc.!) Great location! Come See!
Contact an agent
Home facts
- Year built:1996
- Listing ID #:2873120
- Updated:February 25, 2026 at 12:13 AM
Rooms and interior
- Bedrooms:3
- Total bathrooms:3
- Full bathrooms:3
- Living area:2,413 sq. ft.
Heating and cooling
- Cooling:Central, Electric
- Heating:Central, Electric
Structure and exterior
- Roof:Metal
- Year built:1996
- Building area:2,413 sq. ft.
Schools
- High school:Lake Travis
- Elementary school:Serene Hills
Utilities
- Water:MUD
Finances and disclosures
- Price:$705,000
- Price per sq. ft.:$292.17
- Tax amount:$11,187 (2025)
New listings near 606 Explorer
- New
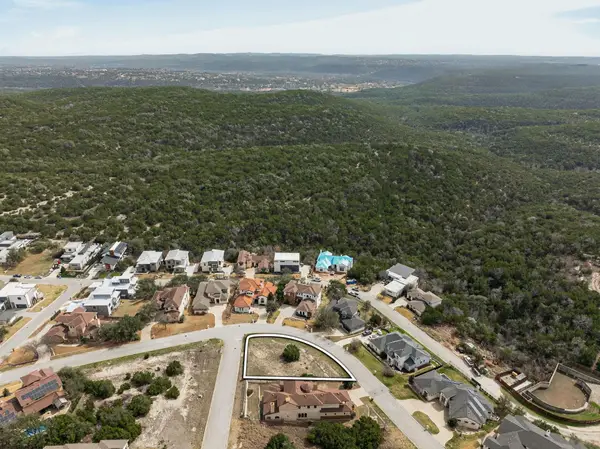 $225,000Active0 Acres
$225,000Active0 Acres15091 Warbler Dr, Austin, TX 78734
MLS# 1188796Listed by: GOTTESMAN RESIDENTIAL R.E. - New
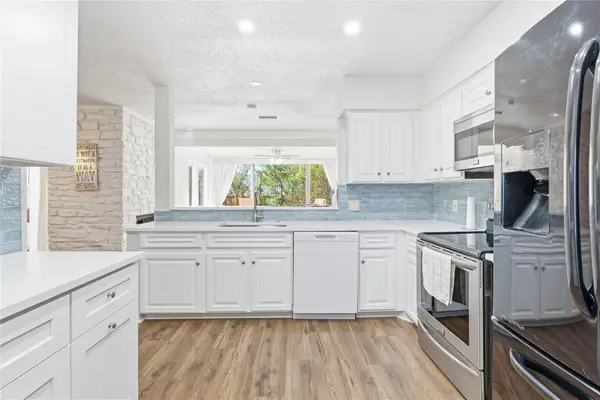 $399,900Active4 beds 4 baths2,272 sq. ft.
$399,900Active4 beds 4 baths2,272 sq. ft.113 World Of Tennis Sq, Lakeway, TX 78738
MLS# 1919404Listed by: SOLUTIONS REAL ESTATE TEXAS - New
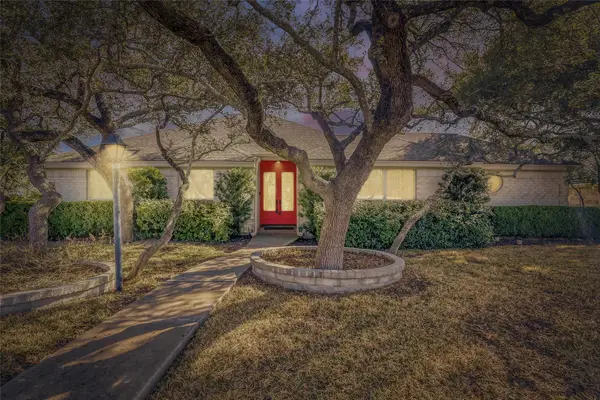 $575,000Active4 beds 2 baths2,125 sq. ft.
$575,000Active4 beds 2 baths2,125 sq. ft.122 Tallstar Dr, Lakeway, TX 78734
MLS# 9400850Listed by: AGENTS REALTY OF TEXAS, LLC - New
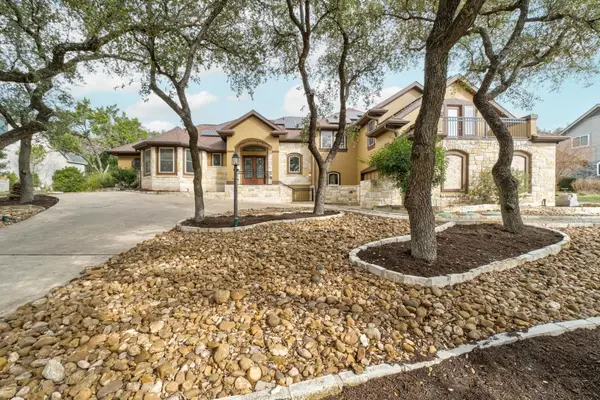 $940,000Active4 beds 4 baths3,203 sq. ft.
$940,000Active4 beds 4 baths3,203 sq. ft.409 Eagle, Lakeway, TX 78734
MLS# 3039232Listed by: AUSTIN HOME GIRLS REALTY - New
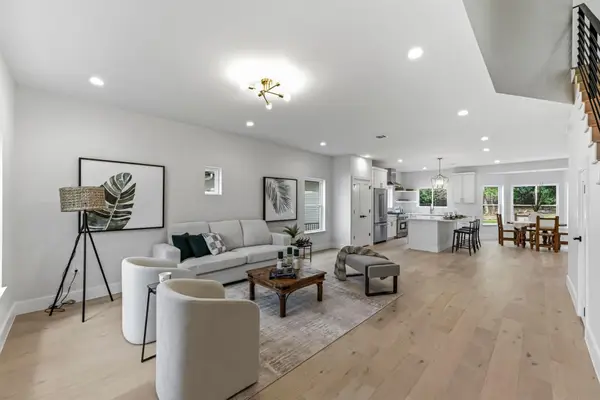 $799,000Active4 beds 3 baths2,572 sq. ft.
$799,000Active4 beds 3 baths2,572 sq. ft.13 Autumn Oaks Dr, Lakeway, TX 78738
MLS# 2343936Listed by: LUISA MAURO REAL ESTATE - New
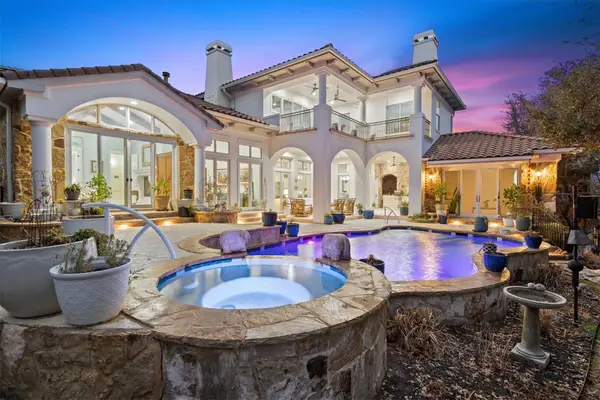 $2,650,000Active4 beds 5 baths4,439 sq. ft.
$2,650,000Active4 beds 5 baths4,439 sq. ft.108 Golden Bear Cv, Austin, TX 78738
MLS# 6332880Listed by: BRAMLETT PARTNERS  $474,000Active3 beds 3 baths2,173 sq. ft.
$474,000Active3 beds 3 baths2,173 sq. ft.45 Cypress Knee Ln #86, Lakeway, TX 78734
MLS# 8292263Listed by: SOUTHWEST REALTY ADVISORS, LLC- New
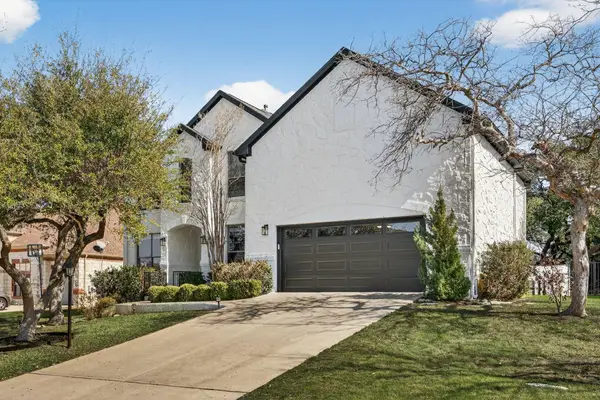 $1,025,000Active5 beds 4 baths3,600 sq. ft.
$1,025,000Active5 beds 4 baths3,600 sq. ft.117 Lakota Pass, Austin, TX 78738
MLS# 2714535Listed by: KELLER WILLIAMS - LAKE TRAVIS - New
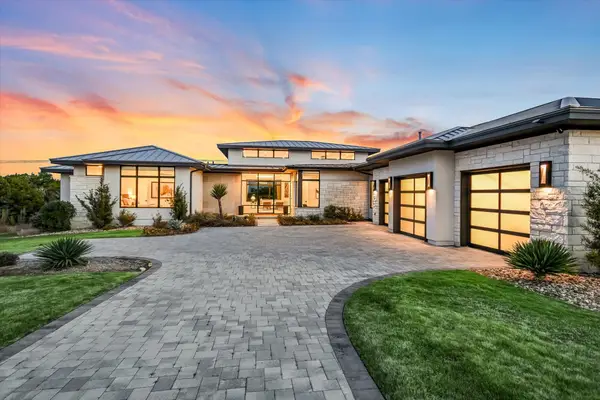 $2,395,000Active3 beds 5 baths3,727 sq. ft.
$2,395,000Active3 beds 5 baths3,727 sq. ft.6509 Madrone Tree Ln, Austin, TX 78738
MLS# 6951883Listed by: COMPASS RE TEXAS, LLC - New
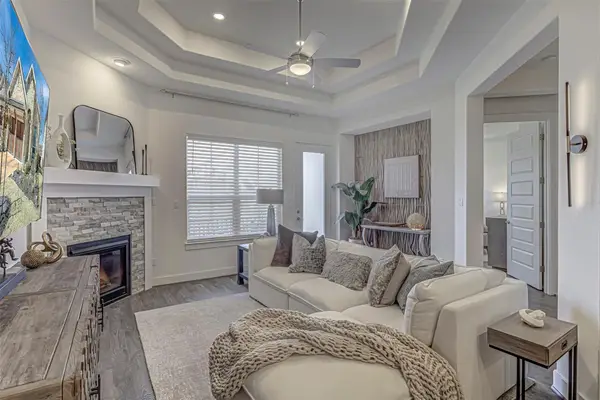 $479,000Active3 beds 3 baths1,838 sq. ft.
$479,000Active3 beds 3 baths1,838 sq. ft.431 Cartwheel Bnd #90, Austin, TX 78738
MLS# 8568565Listed by: KELLER WILLIAMS - LAKE TRAVIS

