701 Dragon, Lakeway, TX 78734
Local realty services provided by:Better Homes and Gardens Real Estate Hometown
Listed by: monica dischiano
Office: redfin corporation
MLS#:4845898
Source:ACTRIS
701 Dragon,Lakeway, TX 78734
$649,900
- 4 Beds
- 2 Baths
- 2,300 sq. ft.
- Single family
- Pending
Price summary
- Price:$649,900
- Price per sq. ft.:$282.57
About this home
Welcome to 701 Dragon, where mid-century modern elegance meets resort-style living in the heart of Lakeway. This gorgeously remodeled single-story home perfectly blends timeless design with modern luxury. Featuring four bedrooms and two baths, the residence has been thoughtfully reimagined with designer finishes and stylish details throughout. Step inside to find spacious, light-filled living and dining areas that create a warm, inviting atmosphere—ideal for entertaining or relaxing in comfort. The wide galley kitchen serves as the true centerpiece of the home, showcasing gleaming quartz countertops, a chic tile backsplash, and abundant cabinetry that makes cooking and hosting effortless. The main living area features a sophisticated sunken living room anchored by a stunning native stone fireplace, perfect for cozy evenings or casual gatherings. There are multiple patios, offering a seamless indoor-outdoor connection and tranquil spaces to enjoy morning coffee or evening breezes. Outside, a personal paradise awaits with a sparkling in-ground pool surrounded by a serene courtyard and privacy fencing, creating a resort-like escape for relaxation and fun under the Texas sky. Situated on a spacious corner lot directly across from Dragon Park, the home offers unbeatable proximity to Lakeway Marina and Rough Hollow Yacht Club for boating and dining, as well as Lakeway City Park and Lake Travis for outdoor recreation. Residents also enjoy easy access to golf courses, the air park, community parks, schools, shopping, and scenic hiking trails. Recent updates include a brand-new roof (2025), both HVAC systems and a pool pump replaced in 2024. With no HOA, you have the freedom to make this property truly your own. Combining mid-century charm, modern comfort, and a prime location, 701 Dragon offers the perfect balance of sophistication, leisure, and resort-style living in one of Lakeway’s most desirable neighborhoods. Seller willing to contribute a buyer incentive!
Contact an agent
Home facts
- Year built:1968
- Listing ID #:4845898
- Updated:December 14, 2025 at 08:13 AM
Rooms and interior
- Bedrooms:4
- Total bathrooms:2
- Full bathrooms:2
- Living area:2,300 sq. ft.
Heating and cooling
- Cooling:Central, Electric
- Heating:Central, Electric
Structure and exterior
- Roof:Composition
- Year built:1968
- Building area:2,300 sq. ft.
Schools
- High school:Lake Travis
- Elementary school:Serene Hills
Utilities
- Water:Public
- Sewer:Septic Tank
Finances and disclosures
- Price:$649,900
- Price per sq. ft.:$282.57
- Tax amount:$10,864 (2025)
New listings near 701 Dragon
- New
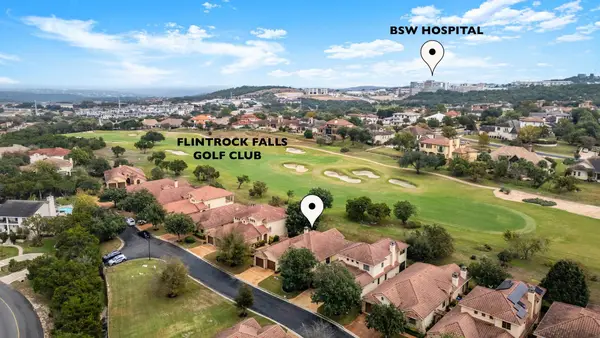 $900,000Active3 beds 3 baths2,647 sq. ft.
$900,000Active3 beds 3 baths2,647 sq. ft.14 Borello Dr #14, Austin, TX 78738
MLS# 4514888Listed by: KELLER WILLIAMS REALTY - New
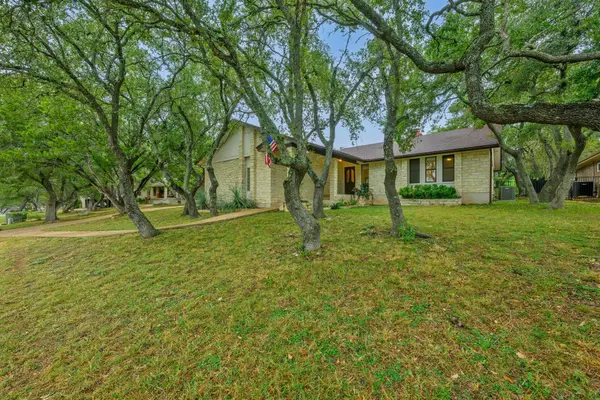 $559,000Active3 beds 2 baths1,950 sq. ft.
$559,000Active3 beds 2 baths1,950 sq. ft.137 Long Wood Ave, Lakeway, TX 78734
MLS# 1425225Listed by: JBGOODWIN REALTORS LT - New
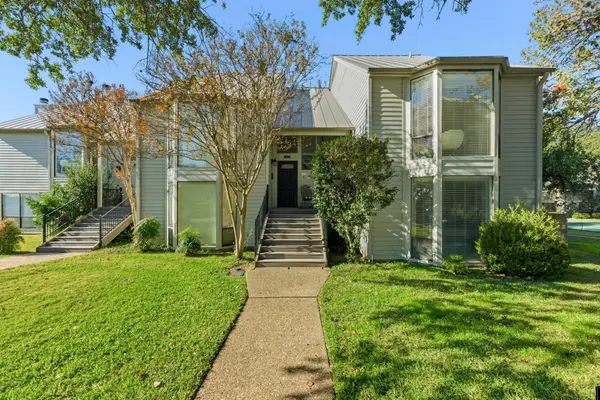 $379,900Active4 beds 4 baths2,272 sq. ft.
$379,900Active4 beds 4 baths2,272 sq. ft.107 World Of Tennis Sq, Lakeway, TX 78738
MLS# 4977985Listed by: MAY EHRESMAN, BROKER - New
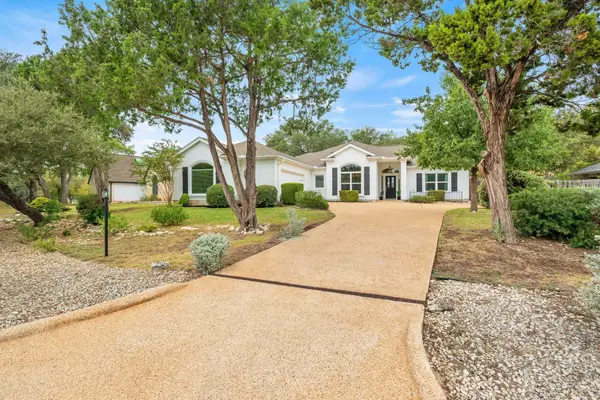 $599,000Active3 beds 2 baths2,028 sq. ft.
$599,000Active3 beds 2 baths2,028 sq. ft.120 Copperleaf Rd, Lakeway, TX 78734
MLS# 9692554Listed by: INTELLIGENT REAL ESTATE, INC. - New
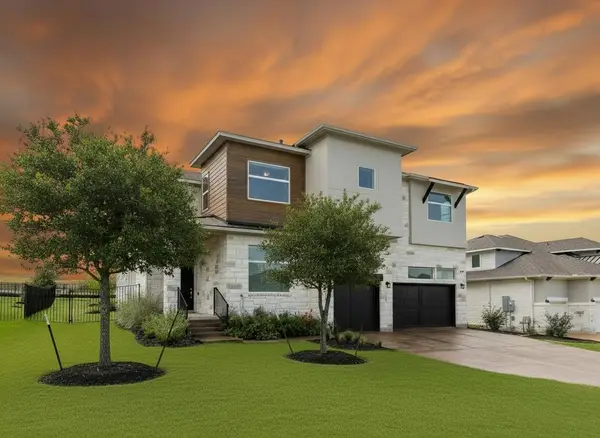 $825,000Active4 beds 4 baths3,570 sq. ft.
$825,000Active4 beds 4 baths3,570 sq. ft.904 Arundel Rd, Lakeway, TX 78738
MLS# 1518046Listed by: EXP REALTY, LLC - New
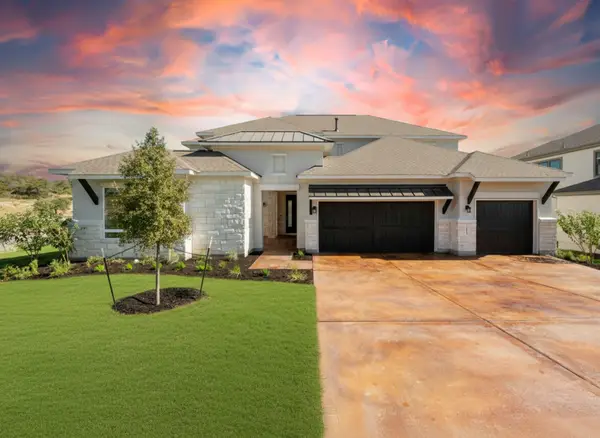 $900,000Active5 beds 5 baths3,992 sq. ft.
$900,000Active5 beds 5 baths3,992 sq. ft.601 Gunison Dr, Lakeway, TX 78738
MLS# 8297801Listed by: EXP REALTY, LLC 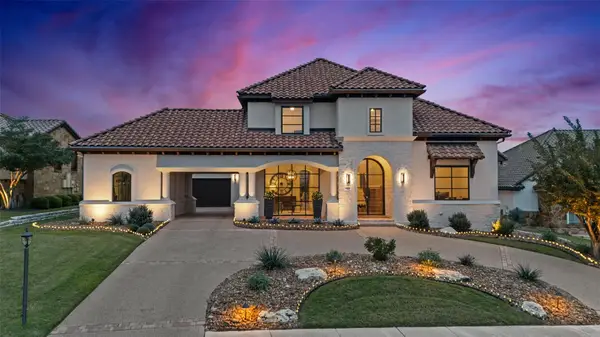 $1,650,000Pending3 beds 5 baths4,060 sq. ft.
$1,650,000Pending3 beds 5 baths4,060 sq. ft.215 Neville Wood Ct, Austin, TX 78738
MLS# 1699403Listed by: KELLER WILLIAMS - LAKE TRAVIS- New
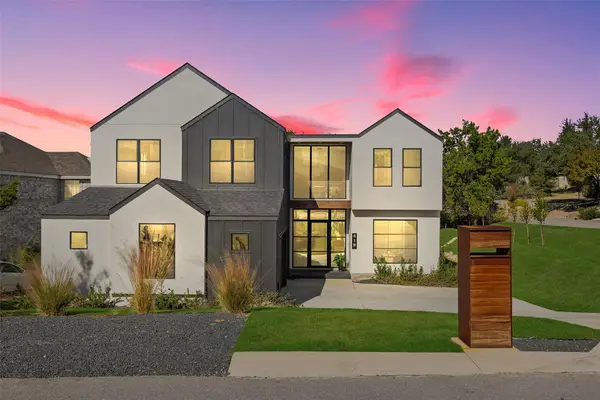 $1,399,999Active5 beds 5 baths3,659 sq. ft.
$1,399,999Active5 beds 5 baths3,659 sq. ft.419 Hazeltine Dr, Lakeway, TX 78734
MLS# 3320213Listed by: COMPASS RE TEXAS, LLC - New
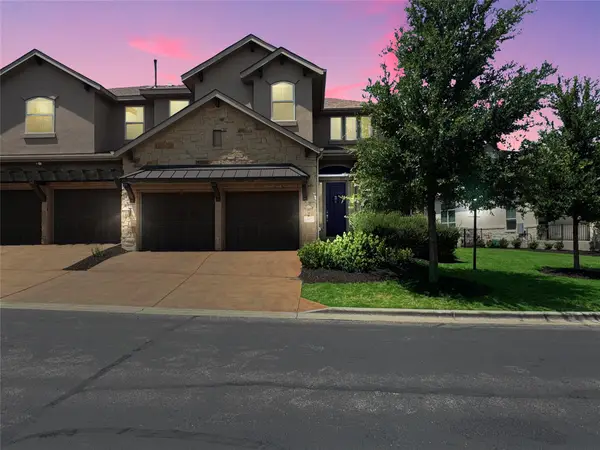 $540,000Active4 beds 4 baths2,422 sq. ft.
$540,000Active4 beds 4 baths2,422 sq. ft.117 Beneteau Dr #76, Lakeway, TX 78738
MLS# 7798302Listed by: EXP REALTY, LLC - Open Sun, 1 to 4pmNew
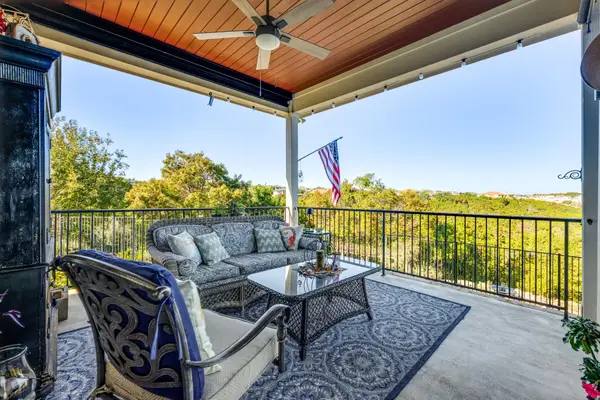 $925,000Active4 beds 3 baths2,845 sq. ft.
$925,000Active4 beds 3 baths2,845 sq. ft.306 Tavish Trl, Austin, TX 78738
MLS# 4329521Listed by: JBGOODWIN REALTORS LT
