804 San Remo Blvd #26B, Lakeway, TX 78734
Local realty services provided by:Better Homes and Gardens Real Estate Winans


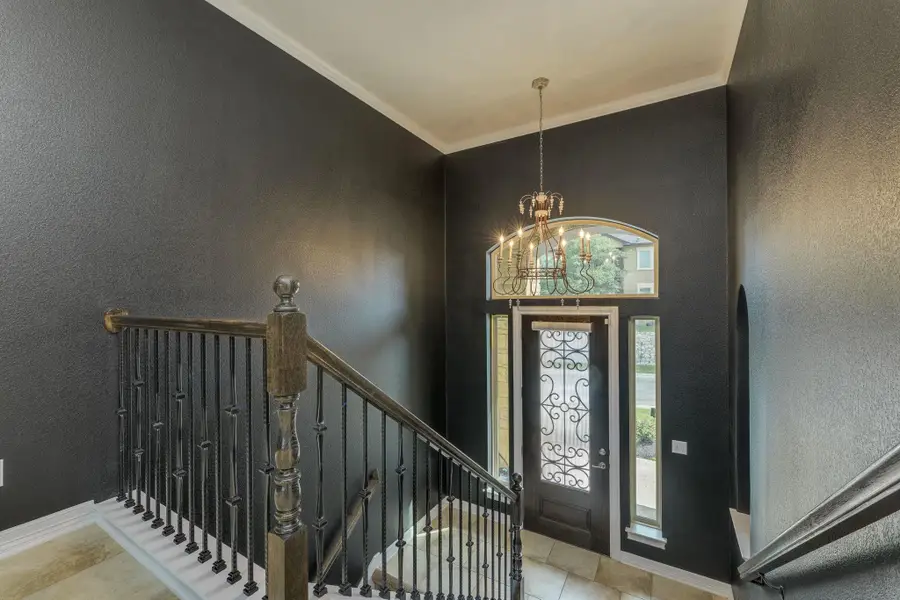
Listed by:jill briley
Office:all city real estate ltd. co
MLS#:2311765
Source:ACTRIS
Price summary
- Price:$509,000
- Price per sq. ft.:$198.36
- Monthly HOA dues:$400
About this home
Owner Financing Opportunity! Luxury condo in Lakeway, TX less than 1 mile from Lake Travis & Hurst Harbor Marina. Lavish landscaping throughout the Pinnacle at North Lakeway Condo's with a community pool and work-out room. Multi-level plan which is great for roommates, in-law plan, guest suite or general family living. Great lock and leave! Main level includes primary bedroom, great room, dining area, kitchen, breakfast area and covered patio. Beautiful gas fireplace. Kitchen has stainless steel appliances, gas cooktop, granite countertops and breakfast bar. Lower level includes kitchenette with 2 bedrooms and a full bathroom. Both levels have covered patios to enjoy the greenbelt and Texas sunsets. Upgrades throughout condo: Tankless Hot Water Heater, Built-in Book Cases, Recessed Lighting, Crown Molding & Water Softener. Nice 2 car garage with storage racks and driveway for extra parking. HOA dues provide coverage for exterior building insurance, irrigation, lawn & landscaping, pool and fitness room. Award winning Lake Travis Schools. Close proximity to restaurants, shopping, medical facilities, golfing and lakes. Don't miss out on this rare and unique floor-plan.
Contact an agent
Home facts
- Year built:2013
- Listing Id #:2311765
- Updated:August 19, 2025 at 03:13 PM
Rooms and interior
- Bedrooms:3
- Total bathrooms:3
- Full bathrooms:2
- Half bathrooms:1
- Living area:2,566 sq. ft.
Heating and cooling
- Cooling:Central
- Heating:Central, Propane
Structure and exterior
- Roof:Composition
- Year built:2013
- Building area:2,566 sq. ft.
Schools
- High school:Lake Travis
- Elementary school:Lake Travis
Utilities
- Water:MUD
Finances and disclosures
- Price:$509,000
- Price per sq. ft.:$198.36
New listings near 804 San Remo Blvd #26B
- New
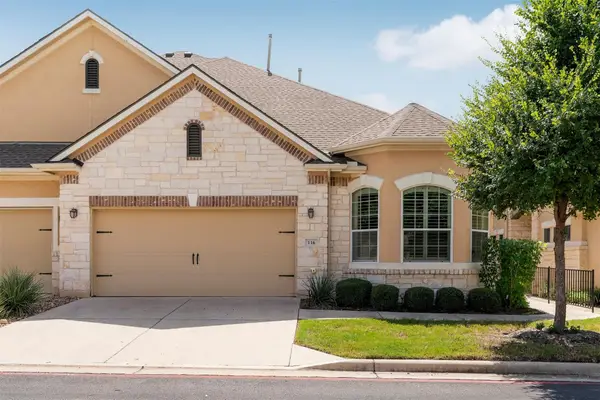 $595,000Active3 beds 3 baths2,397 sq. ft.
$595,000Active3 beds 3 baths2,397 sq. ft.116 Perpetuation Dr, Lakeway, TX 78734
MLS# 3662376Listed by: COMPASS RE TEXAS, LLC - New
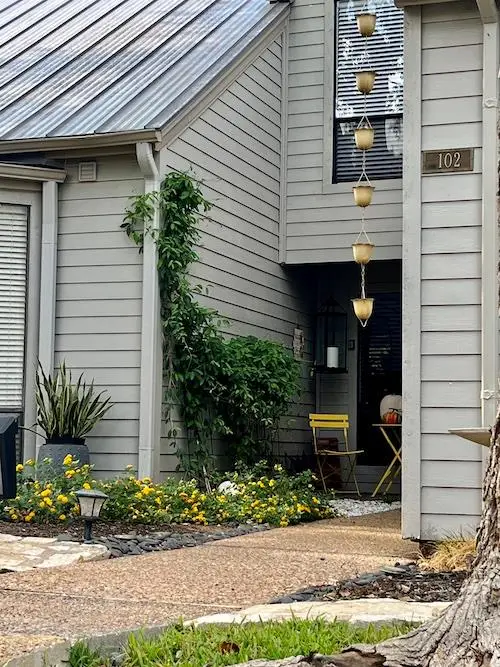 $409,000Active4 beds 4 baths2,074 sq. ft.
$409,000Active4 beds 4 baths2,074 sq. ft.102 World Of Tennis Sq, Austin, TX 78738
MLS# 7314601Listed by: CONTINENTAL REAL ESTATE GROUP - Open Sun, 1 to 3pmNew
 $770,000Active4 beds 4 baths2,812 sq. ft.
$770,000Active4 beds 4 baths2,812 sq. ft.206 Maxwell Way, Austin, TX 78738
MLS# 7887586Listed by: COLDWELL BANKER REALTY - New
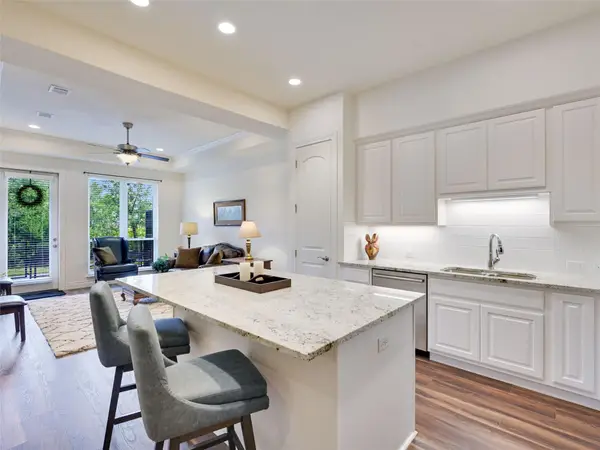 $354,750Active1 beds 2 baths952 sq. ft.
$354,750Active1 beds 2 baths952 sq. ft.102 Bella Toscana Ave #1103, Lakeway, TX 78734
MLS# 8589167Listed by: KUPER SOTHEBY'S INT'L REALTY - New
 $735,000Active3 beds 2 baths2,004 sq. ft.
$735,000Active3 beds 2 baths2,004 sq. ft.1706 Lakeway Blvd, Lakeway, TX 78734
MLS# 8641140Listed by: COMPASS RE TEXAS, LLC - New
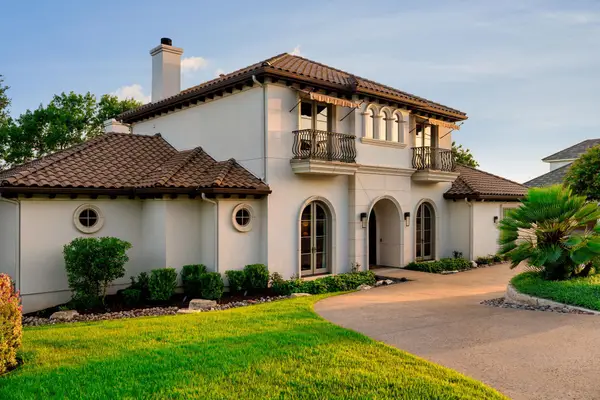 $2,195,000Active4 beds 4 baths4,345 sq. ft.
$2,195,000Active4 beds 4 baths4,345 sq. ft.609 Lake Estates Dr, Austin, TX 78734
MLS# 7041802Listed by: COMPASS RE TEXAS, LLC - New
 $725,000Active3 beds 3 baths2,442 sq. ft.
$725,000Active3 beds 3 baths2,442 sq. ft.409 Explorer, Lakeway, TX 78734
MLS# 9805156Listed by: TEAM PRICE REAL ESTATE - New
 $725,000Active3 beds 3 baths2,720 sq. ft.
$725,000Active3 beds 3 baths2,720 sq. ft.136 Sailors Run, Lakeway, TX 78734
MLS# 7684216Listed by: MORELAND PROPERTIES - New
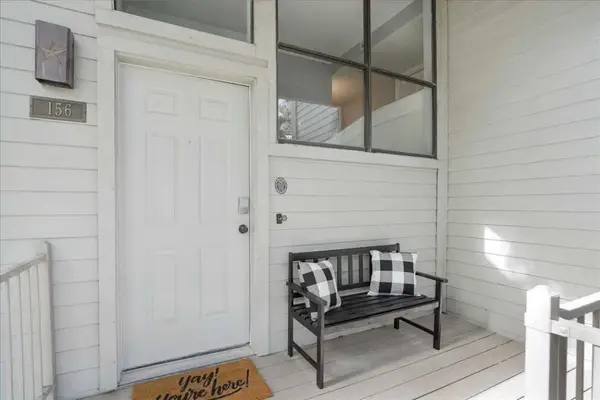 $425,000Active4 beds 4 baths2,272 sq. ft.
$425,000Active4 beds 4 baths2,272 sq. ft.156 World Of Tennis Sq #D-167, Lakeway, TX 78738
MLS# 8742249Listed by: COMPASS RE TEXAS, LLC - New
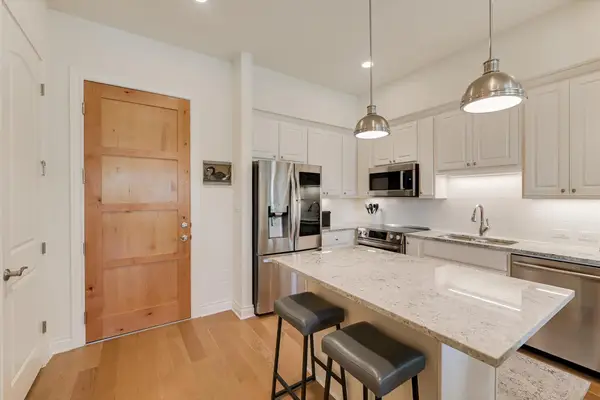 $360,000Active2 beds 2 baths1,174 sq. ft.
$360,000Active2 beds 2 baths1,174 sq. ft.102 Bella Toscana Ave #1205, Lakeway, TX 78734
MLS# 3182989Listed by: CHRISTIE'S INT'L REAL ESTATE
