902 Challenger St, Lakeway, TX 78734
Local realty services provided by:Better Homes and Gardens Real Estate Winans
Listed by: lina bibian
Office: jpar round rock
MLS#:8924918
Source:ACTRIS
Price summary
- Price:$1,499,000
- Price per sq. ft.:$359.21
About this home
Old Lakeway – Fully renovated modern home with pool, luxury finishes, and Lake Travis ISD schools!
Welcome to 902 Challenger St, a stunning transformation in one of Old Lakeway’s most desirable neighborhoods. This beautifully remodeled 5-bedroom, 4.5-bath home blends the timeless charm of Old Lakeway with the style and comfort of new construction. Every inch of this 4,000+ sq ft residence has been redesigned with attention to detail and quality craftsmanship. The open-concept upper level is bright and inviting, featuring wood and tile floors, and a cozy fireplace. The chef’s kitchen includes quartz countertops, stainless steel appliances, a pot filler, wine fridge, and a waterfall style large island with seating—ideal for entertaining. A spacious walk-in pantry with wine fridge adds convenience and storage. The primary suite offers a serene retreat with a spa-like bathroom, freestanding tub, walk-in shower, large custom closet, and private balcony with treetop views. 2 additional bedrooms include en-suite baths, providing space and privacy for family or guests. The lower level features a game room with built-ins and a private office with French doors, perfect for today’s work-from-home lifestyle, 2 additional bedrooms, and a spacious laundry room. Step outside to your private backyard oasis: a brand-new pool and spa, outdoor kitchen, turfed yard for low maintenance, and a covered patio designed for relaxing evenings and weekend gatherings. Additional highlights: oversized 4 tandem-car garage with storage, modern lighting, upgraded fixtures, and no HOA. Located minutes from Lake Travis, golf courses, marinas, Lakeway Resort & Spa, and zoned to top-rated Lake Travis ISD. 902 Challenger St is more than a remodel—it’s a complete reimagination of Lakeway living: modern, bright, and ready to move in.
Contact an agent
Home facts
- Year built:1975
- Listing ID #:8924918
- Updated:January 08, 2026 at 04:30 PM
Rooms and interior
- Bedrooms:5
- Total bathrooms:5
- Full bathrooms:4
- Half bathrooms:1
- Living area:4,173 sq. ft.
Heating and cooling
- Cooling:Central
- Heating:Central
Structure and exterior
- Roof:Membrane
- Year built:1975
- Building area:4,173 sq. ft.
Schools
- High school:Lake Travis
- Elementary school:Serene Hills
Utilities
- Water:Public
- Sewer:Public Sewer
Finances and disclosures
- Price:$1,499,000
- Price per sq. ft.:$359.21
- Tax amount:$21,876 (2025)
New listings near 902 Challenger St
- Open Sat, 1 to 3pmNew
 $774,900Active3 beds 3 baths2,151 sq. ft.
$774,900Active3 beds 3 baths2,151 sq. ft.1006 Palos Verdes Dr, Lakeway, TX 78734
MLS# 8739808Listed by: COMPASS RE TEXAS, LLC - New
 $699,900Active4 beds 5 baths3,517 sq. ft.
$699,900Active4 beds 5 baths3,517 sq. ft.112 Paragon Ct, Lakeway, TX 78734
MLS# 5846516Listed by: REAL BROKER, LLC  $475,000Active3 beds 3 baths2,173 sq. ft.
$475,000Active3 beds 3 baths2,173 sq. ft.45 Cypress Knee Ln #86, Austin, TX 78734
MLS# 8292263Listed by: SOUTHWEST REALTY ADVISORS, LLC- New
 $299,000Active0 Acres
$299,000Active0 Acres1211 Farris Dr, Austin, TX 78734
MLS# 3871049Listed by: COLDWELL BANKER REALTY - New
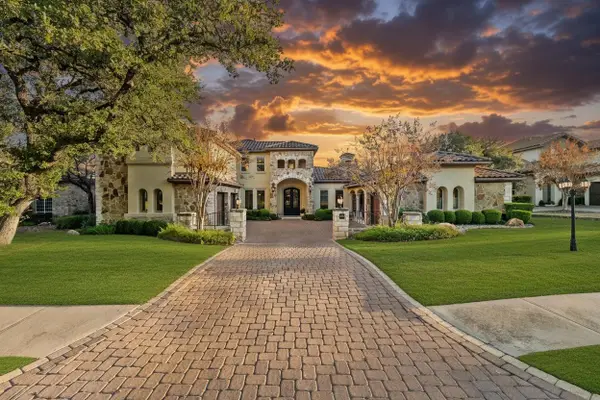 $2,250,000Active5 beds 6 baths5,487 sq. ft.
$2,250,000Active5 beds 6 baths5,487 sq. ft.504 Black Wolf Run, Lakeway, TX 78738
MLS# 4178518Listed by: EXP REALTY, LLC 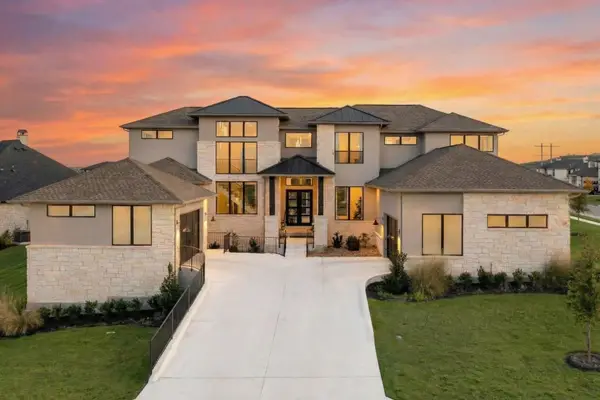 $1,600,000Active5 beds 7 baths5,187 sq. ft.
$1,600,000Active5 beds 7 baths5,187 sq. ft.901 Bristol Creek Bnd, Lakeway, TX 78738
MLS# 2419552Listed by: TRAVIS REAL ESTATE- Open Sat, 1 to 4pm
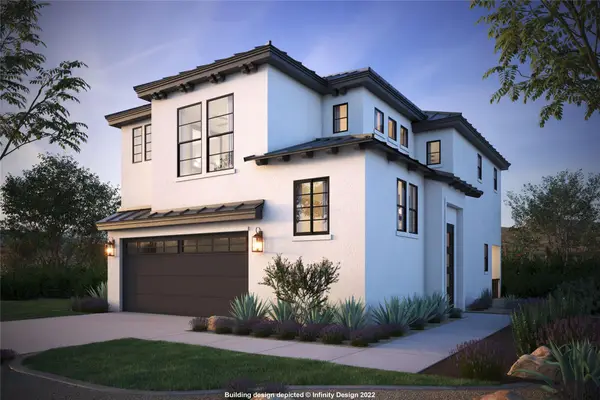 $795,000Active3 beds 3 baths1,840 sq. ft.
$795,000Active3 beds 3 baths1,840 sq. ft.10 Maybury Way, Lakeway, TX 78738
MLS# 1848342Listed by: DAVID WEEKLEY HOMES 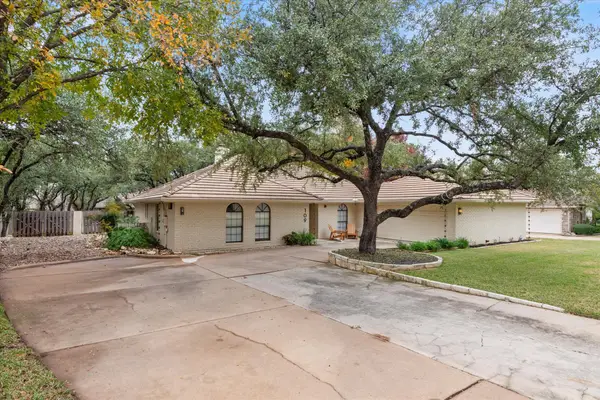 $650,000Active3 beds 3 baths1,998 sq. ft.
$650,000Active3 beds 3 baths1,998 sq. ft.109 White Sands Dr, Lakeway, TX 78734
MLS# 4861217Listed by: ORR & ASSOCIATES REAL ESTATE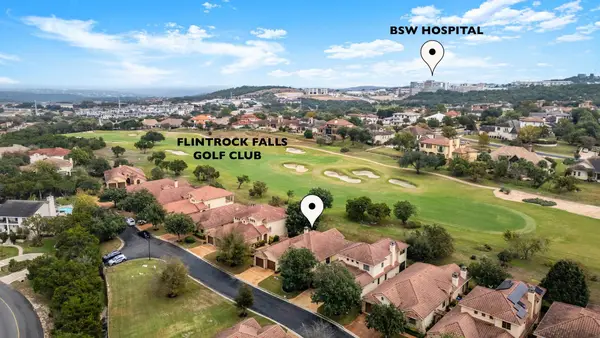 $825,000Active3 beds 3 baths2,647 sq. ft.
$825,000Active3 beds 3 baths2,647 sq. ft.14 Borello Dr #14, Austin, TX 78738
MLS# 4514888Listed by: KELLER WILLIAMS REALTY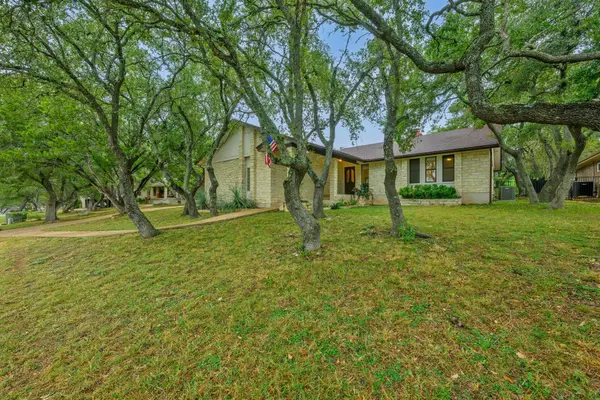 $559,000Active3 beds 2 baths1,950 sq. ft.
$559,000Active3 beds 2 baths1,950 sq. ft.137 Long Wood Ave, Lakeway, TX 78734
MLS# 1425225Listed by: JBGOODWIN REALTORS LT
