911 Vanguard St, Lakeway, TX 78734
Local realty services provided by:Better Homes and Gardens Real Estate Hometown
Listed by: dee thomas
Office: keller williams realty
MLS#:3530989
Source:ACTRIS
Price summary
- Price:$599,000
- Price per sq. ft.:$260.43
About this home
Welcome to 911 Vanguard Dr., Lakeway, TX, where comfort meets style and every day feels like a getaway! This charming single-story home offers 2,300 square feet of beautifully designed living space, sure to delight prospective homeowners from all walks of life. With 3 large bedrooms and 2 well-appointed bathrooms, this residence is more than just a house—it's your new sanctuary. Step inside and be greeted by abundant natural light flooding through the windows, making every corner of this home feel bright and inviting. Say goodbye to carpets as you walk on stunning wood and tile flooring throughout, bringing a seamless elegance to the space. Cozy up by the magnificent stone fireplace in the living room, a perfect spot to unwind after a long day. The primary ensuite bedroom is a retreat within your home, featuring two closets for all your storage needs. Enjoy dining options that suit every occasion with 2 dining areas, ideal for hosting gatherings or simply enjoying a quiet dinner at home. Step outside to the extended covered patio where you'll be treated to breathtaking golf course views of the 7th fairway on Live Oak Golf Course. What's more? There's no HOA to worry about, giving you the freedom to truly make this home your own. Being located on a golf course means spectacular surroundings and a serene lifestyle await you. The recently upgraded HVAC system replaced in 2025 ensures efficient climate control, while the roof, replaced in 2024, offers peace of mind for years to come. Don't miss the chance to make 911 Vanguard Dr. your new address. Schedule a visit today and fall in love with everything it has to offer!
.
Contact an agent
Home facts
- Year built:1990
- Listing ID #:3530989
- Updated:January 08, 2026 at 09:48 PM
Rooms and interior
- Bedrooms:3
- Total bathrooms:2
- Full bathrooms:2
- Living area:2,300 sq. ft.
Heating and cooling
- Cooling:Central
- Heating:Central, Fireplace(s)
Structure and exterior
- Roof:Composition, Shingle
- Year built:1990
- Building area:2,300 sq. ft.
Schools
- High school:Lake Travis
- Elementary school:Serene Hills
Utilities
- Water:Public
- Sewer:Septic Tank
Finances and disclosures
- Price:$599,000
- Price per sq. ft.:$260.43
- Tax amount:$11,028 (2025)
New listings near 911 Vanguard St
- Open Sat, 2 to 4pmNew
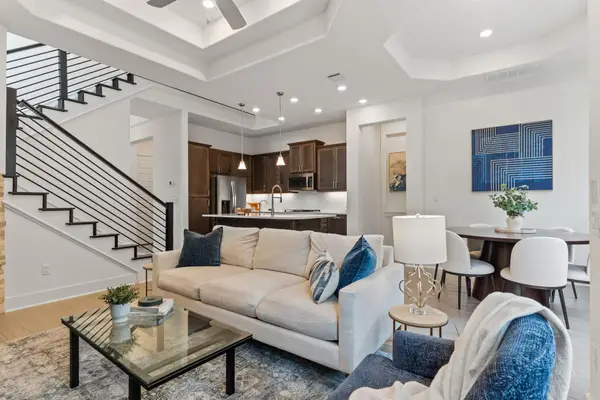 $485,000Active3 beds 3 baths1,869 sq. ft.
$485,000Active3 beds 3 baths1,869 sq. ft.201 Beneteau Dr, Austin, TX 78738
MLS# 5203024Listed by: COMPASS RE TEXAS, LLC - Open Sun, 1 to 4pmNew
 $1,400,000Active4 beds 5 baths4,311 sq. ft.
$1,400,000Active4 beds 5 baths4,311 sq. ft.216 Corinthian St, Lakeway, TX 78734
MLS# 7037830Listed by: KELLER WILLIAMS REALTY - Open Sat, 1 to 3pmNew
 $774,900Active3 beds 3 baths2,151 sq. ft.
$774,900Active3 beds 3 baths2,151 sq. ft.1006 Palos Verdes Dr, Lakeway, TX 78734
MLS# 8739808Listed by: COMPASS RE TEXAS, LLC - New
 $699,900Active4 beds 5 baths3,517 sq. ft.
$699,900Active4 beds 5 baths3,517 sq. ft.112 Paragon Ct, Lakeway, TX 78734
MLS# 5846516Listed by: REAL BROKER, LLC  $475,000Active3 beds 3 baths2,173 sq. ft.
$475,000Active3 beds 3 baths2,173 sq. ft.45 Cypress Knee Ln #86, Austin, TX 78734
MLS# 8292263Listed by: SOUTHWEST REALTY ADVISORS, LLC- New
 $299,000Active0 Acres
$299,000Active0 Acres1211 Farris Dr, Austin, TX 78734
MLS# 3871049Listed by: COLDWELL BANKER REALTY - New
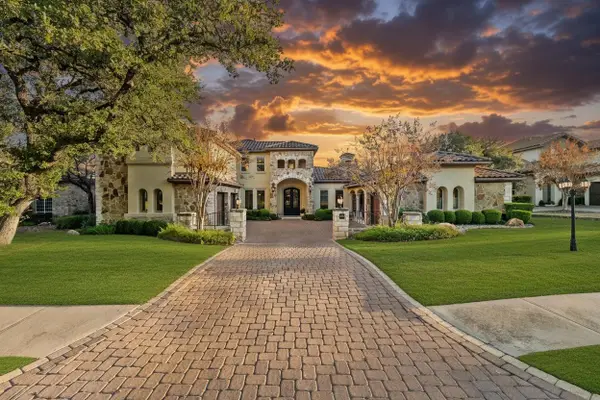 $2,250,000Active5 beds 6 baths5,487 sq. ft.
$2,250,000Active5 beds 6 baths5,487 sq. ft.504 Black Wolf Run, Lakeway, TX 78738
MLS# 4178518Listed by: EXP REALTY, LLC 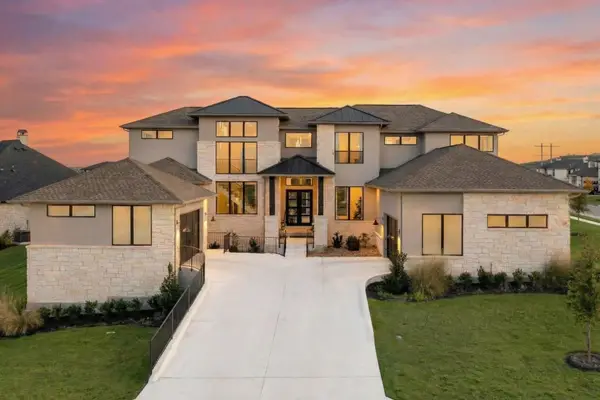 $1,600,000Active5 beds 7 baths5,187 sq. ft.
$1,600,000Active5 beds 7 baths5,187 sq. ft.901 Bristol Creek Bnd, Lakeway, TX 78738
MLS# 2419552Listed by: TRAVIS REAL ESTATE- Open Sat, 1 to 4pm
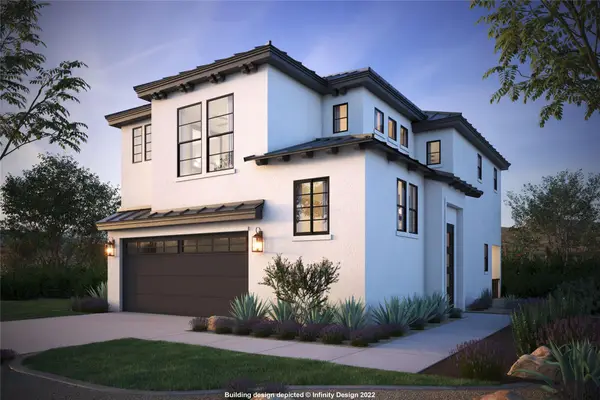 $795,000Active3 beds 3 baths1,840 sq. ft.
$795,000Active3 beds 3 baths1,840 sq. ft.10 Maybury Way, Lakeway, TX 78738
MLS# 1848342Listed by: DAVID WEEKLEY HOMES 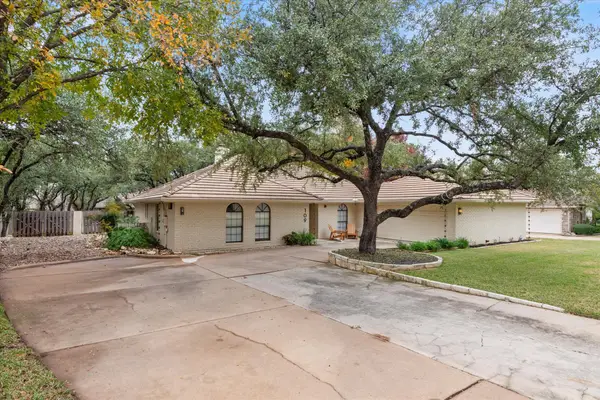 $650,000Active3 beds 3 baths1,998 sq. ft.
$650,000Active3 beds 3 baths1,998 sq. ft.109 White Sands Dr, Lakeway, TX 78734
MLS# 4861217Listed by: ORR & ASSOCIATES REAL ESTATE
