915 Biscayne St, Lakeway, TX 78734
Local realty services provided by:Better Homes and Gardens Real Estate Hometown
Listed by: jacquelyn foreman, daniel foreman
Office: exp realty, llc.
MLS#:7791425
Source:ACTRIS
915 Biscayne St,Lakeway, TX 78734
$895,000
- 4 Beds
- 2 Baths
- 2,672 sq. ft.
- Single family
- Active
Price summary
- Price:$895,000
- Price per sq. ft.:$334.96
About this home
As the sun dips behind the Texas hills and golden light spills across the fairways, you’ll feel the quiet magic of coming home to 915 Biscayne—a beautifully updated single-level retreat in the heart of old Lakeway, where architectural elegance meets everyday ease. Thoughtfully reimagined, this home offers an inspired blend of natural textures, modern upgrades, and effortless indoor-outdoor living on a serene, golf course lot. Inside, soaring cathedral ceilings crown the expansive living, kitchen, and dining areas, creating a sense of volume and openness beneath a canopy of natural light. Epoxy-coated concrete floors lend an industrial-modern polish to the main living spaces, while wood floors in all bedrooms offer warmth without a stitch of carpet in sight. The kitchen is both sculptural and functional, with quartz countertops, rich cabinetry, and stainless appliances all designed to gather around. Floor-to-ceiling windows bring in treetop and fairway views, blurring the line between interior calm and exterior beauty. The primary suite is a private sanctuary with a spa-like ensuite bath, soaking tub with views, dual vanities, and a walk-in closet. Two additional bedrooms plus a versatile fourth—ideal as a home office or gym—offer flexible space for rest, work, or play. Both bathrooms have been tastefully renovated, with clean lines and timeless finishes. Step outside and imagine the possibilities: the backyard opens directly to the golf course and offers ample room for a future pool or outdoor living area, framed by mature oaks and gently sloping greens. A finished two-car garage, solar panels, and full MUD utilities (no septic) add both comfort and long-term efficiency. Located within acclaimed Lake Travis ISD, and close to Lakeway’s parks, trails, and community amenities, this home is perfectly positioned for both tranquility and connection. Come see what it feels like to live where soaring architecture meets grounded, graceful living. Photos digitally enhanced.
Contact an agent
Home facts
- Year built:1972
- Listing ID #:7791425
- Updated:December 18, 2025 at 04:17 PM
Rooms and interior
- Bedrooms:4
- Total bathrooms:2
- Full bathrooms:2
- Living area:2,672 sq. ft.
Heating and cooling
- Cooling:Ceiling, Central, Electric, Forced Air
- Heating:Ceiling, Central, Electric, Fireplace(s), Forced Air
Structure and exterior
- Roof:Composition
- Year built:1972
- Building area:2,672 sq. ft.
Schools
- High school:Lake Travis
- Elementary school:Serene Hills
Utilities
- Water:MUD
Finances and disclosures
- Price:$895,000
- Price per sq. ft.:$334.96
- Tax amount:$14,868 (2025)
New listings near 915 Biscayne St
- New
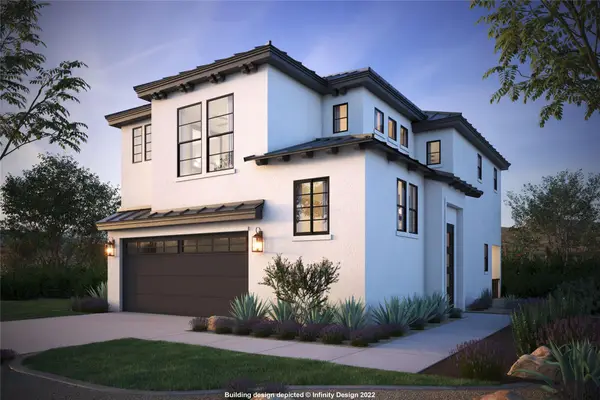 $795,000Active3 beds 3 baths1,840 sq. ft.
$795,000Active3 beds 3 baths1,840 sq. ft.10 Maybury Way, Lakeway, TX 78738
MLS# 1848342Listed by: DAVID WEEKLEY HOMES - New
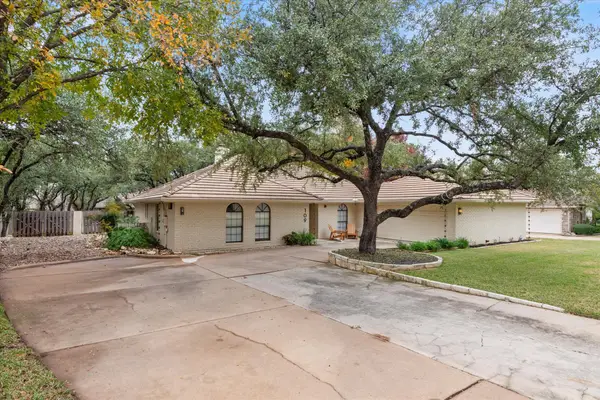 $650,000Active3 beds 3 baths1,998 sq. ft.
$650,000Active3 beds 3 baths1,998 sq. ft.109 White Sands Dr, Lakeway, TX 78734
MLS# 4861217Listed by: ORR & ASSOCIATES REAL ESTATE - New
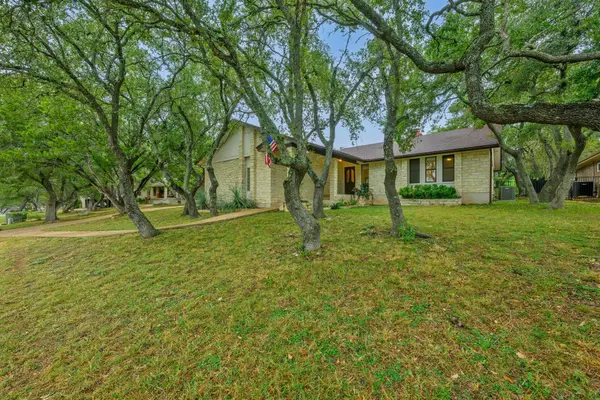 $559,000Active3 beds 2 baths1,950 sq. ft.
$559,000Active3 beds 2 baths1,950 sq. ft.137 Long Wood Ave, Lakeway, TX 78734
MLS# 1425225Listed by: JBGOODWIN REALTORS LT - New
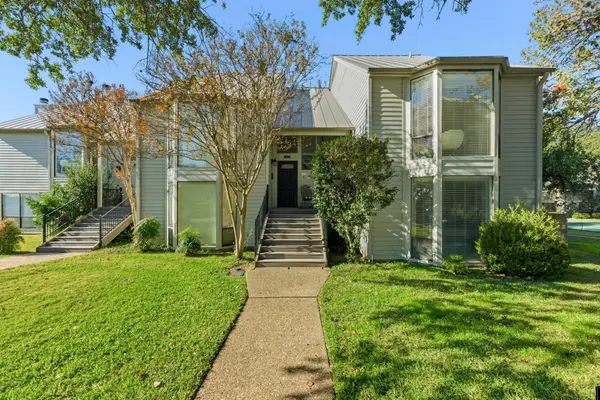 $379,900Active4 beds 4 baths2,272 sq. ft.
$379,900Active4 beds 4 baths2,272 sq. ft.107 World Of Tennis Sq, Lakeway, TX 78738
MLS# 4977985Listed by: MAY EHRESMAN, BROKER 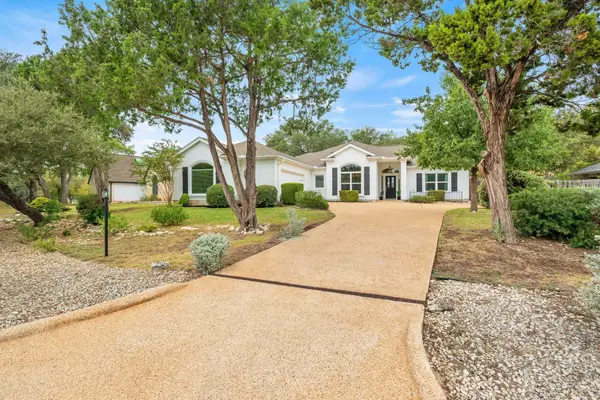 $599,000Active3 beds 2 baths2,028 sq. ft.
$599,000Active3 beds 2 baths2,028 sq. ft.120 Copperleaf Rd, Lakeway, TX 78734
MLS# 9692554Listed by: INTELLIGENT REAL ESTATE, INC.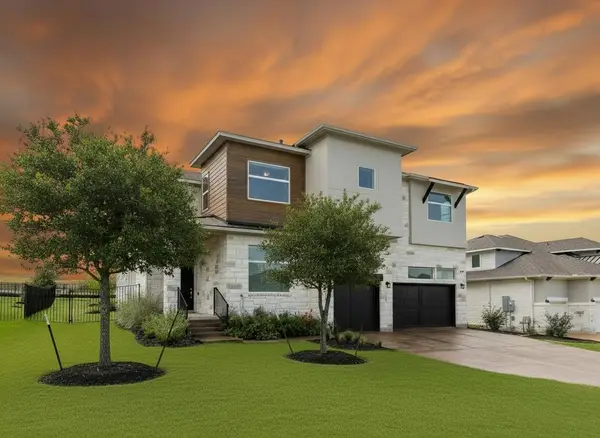 $825,000Active4 beds 4 baths3,570 sq. ft.
$825,000Active4 beds 4 baths3,570 sq. ft.904 Arundel Rd, Lakeway, TX 78738
MLS# 1518046Listed by: EXP REALTY, LLC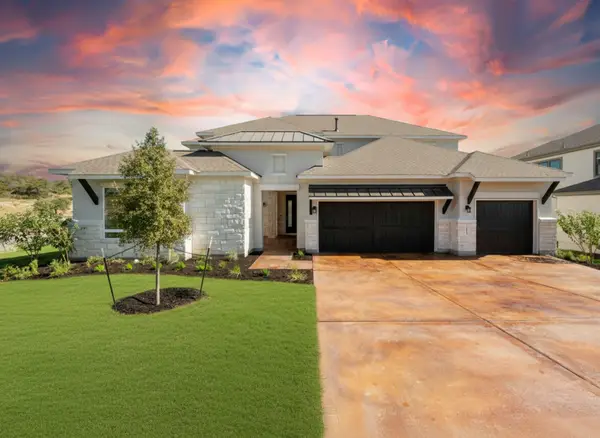 $900,000Active5 beds 5 baths3,992 sq. ft.
$900,000Active5 beds 5 baths3,992 sq. ft.601 Gunison Dr, Lakeway, TX 78738
MLS# 8297801Listed by: EXP REALTY, LLC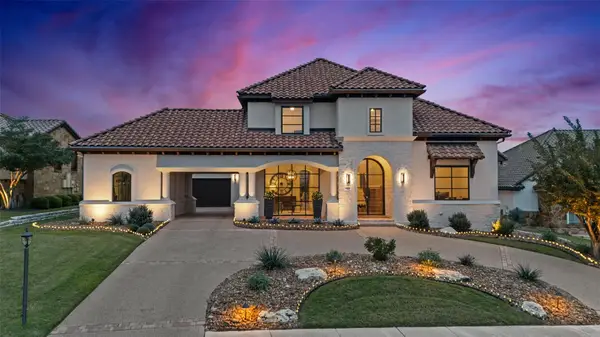 $1,650,000Pending3 beds 5 baths4,060 sq. ft.
$1,650,000Pending3 beds 5 baths4,060 sq. ft.215 Neville Wood Ct, Austin, TX 78738
MLS# 1699403Listed by: KELLER WILLIAMS - LAKE TRAVIS- Open Sun, 1 to 3pm
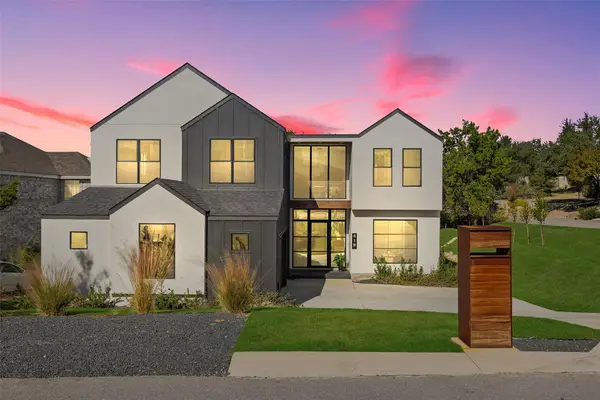 $1,399,999Active5 beds 5 baths3,659 sq. ft.
$1,399,999Active5 beds 5 baths3,659 sq. ft.419 Hazeltine Dr, Lakeway, TX 78734
MLS# 3320213Listed by: COMPASS RE TEXAS, LLC 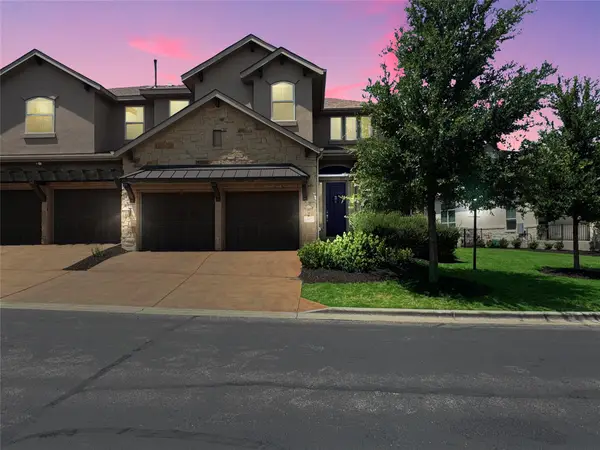 $540,000Active4 beds 4 baths2,422 sq. ft.
$540,000Active4 beds 4 baths2,422 sq. ft.117 Beneteau Dr #76, Lakeway, TX 78738
MLS# 7798302Listed by: EXP REALTY, LLC
