13017 County Road 108, Lampasas, TX 76550
Local realty services provided by:Better Homes and Gardens Real Estate Winans
Listed by: michelle l. mohr
Office: jbgoodwin realtors wc
MLS#:594954
Source:TX_FRAR
Price summary
- Price:$775,000
- Price per sq. ft.:$313
- Monthly HOA dues:$4.17
About this home
Experience peaceful Texas living on 10 private acres surrounded by scenic views and majestic oak trees. A gated entrance with an automatic opener welcomes you into this beautiful property featuring a 4-bedroom home with an office, 2.5 bathrooms, and an attached 2-car garage. Inside, soaring ceilings with floor to ceiling living room windows and a rock fireplace create a warm, inviting living space. The kitchen offers abundant storage including a custom spice drawer, new appliances within the last 3 years—stove, convection microwave, oven, and dishwasher—and a large under-stair pantry.
The spacious primary suite on the main level features a walk-in shower with bench seating and a bright, oversized closet. Enjoy thoughtful updates completed in August 2025: upgraded LVP flooring with transferable warranty, interior and exterior paint on all buildings, new fixtures and toilets in all baths, and a 50-year roof. The home also includes new well pump (2022), hot water heater (2025), ceiling fans, and wiring on eaves for lighting or holiday décor.
Outdoors, relax on the wide front and back porches while taking in peaceful Texas sunsets with views of turkey and deer. The fenced property offers a 3-car carport with workshop space, RV hookups with 50-amp service, dog kennel, kids’ play area, and a remote-entry gate with lock feature. The underground hog-wire fencing, extra-thick foundation, and flood lighting add both security and function.
Contact an agent
Home facts
- Year built:2008
- Listing ID #:594954
- Added:136 day(s) ago
- Updated:February 22, 2026 at 03:03 PM
Rooms and interior
- Bedrooms:4
- Total bathrooms:3
- Full bathrooms:2
- Living area:2,476 sq. ft.
Heating and cooling
- Cooling:2 Units, Ceiling Fans, Central Air, Electric
- Heating:Electric, Multiple Heating Units
Structure and exterior
- Roof:Composition, Shingle
- Year built:2008
- Building area:2,476 sq. ft.
- Lot area:10 Acres
Schools
- High school:Burnet High School
- Middle school:Burnet Middle School
- Elementary school:Shady Grove Elementary School
Utilities
- Water:Private, Well
- Sewer:Septic Tank
Finances and disclosures
- Price:$775,000
- Price per sq. ft.:$313
New listings near 13017 County Road 108
- New
 $210,000Active0 Acres
$210,000Active0 AcresLot 86 Jade Ct, Lampasas, TX 76550
MLS# 9159127Listed by: LONGHORN REALTY, LLC - New
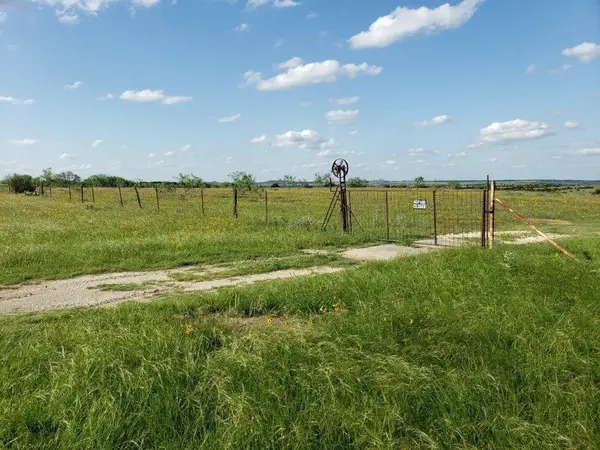 $22,273,260Active2819.4 Acres
$22,273,260Active2819.4 Acres7947 CR 1255, Lampasas, TX 76550
MLS# 21187920Listed by: TEXAS REAL ESTATE SALES 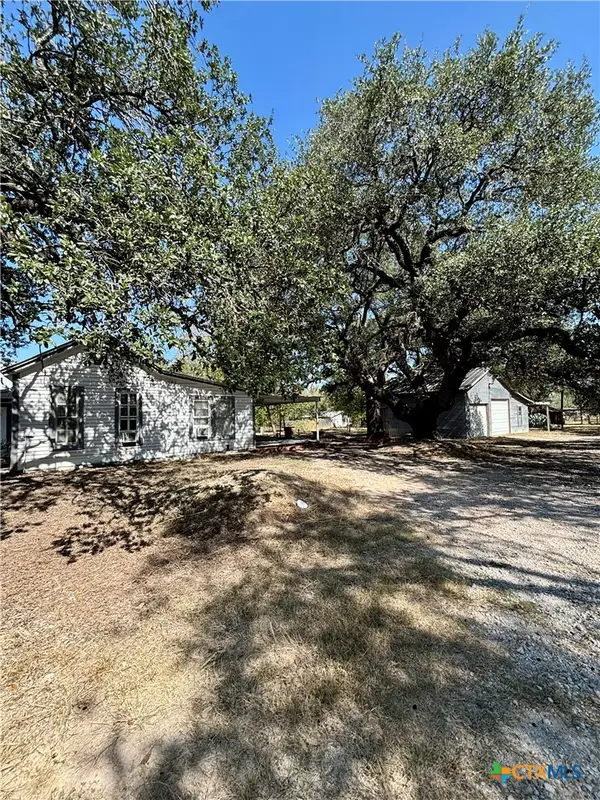 $193,500Pending2 beds 1 baths1,088 sq. ft.
$193,500Pending2 beds 1 baths1,088 sq. ft.515 Georgetown Road, Lampasas, TX 76550
MLS# 605264Listed by: ALL CITY REAL ESTATE LTD. CO- New
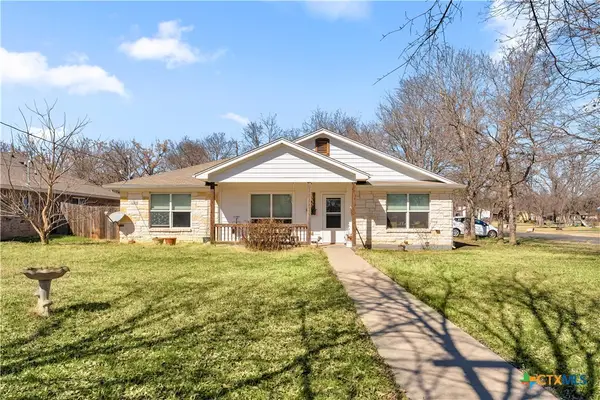 $249,900Active3 beds 2 baths1,294 sq. ft.
$249,900Active3 beds 2 baths1,294 sq. ft.1209 E Avenue F, Lampasas, TX 76550
MLS# 605253Listed by: ALL CITY REAL ESTATE - New
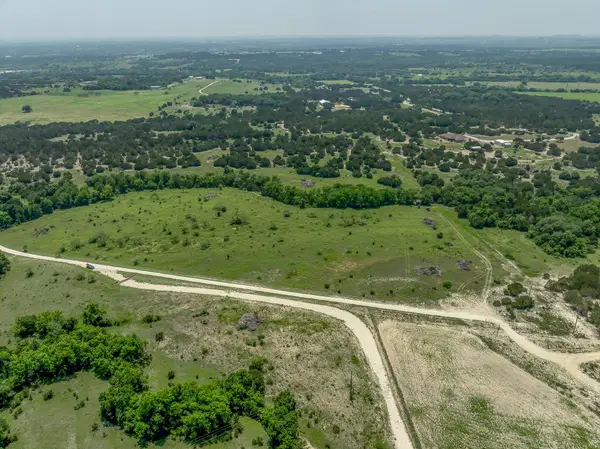 $300,000Active0 Acres
$300,000Active0 Acres717 E Fm-580, Lampasas, TX 76550
MLS# 8523337Listed by: CB&A, REALTORS - New
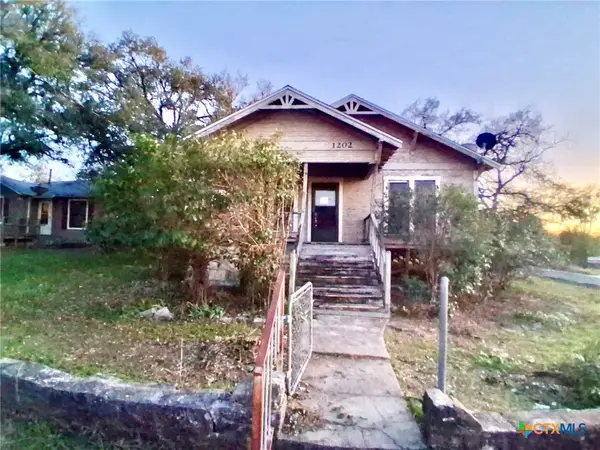 $79,900Active2 beds 1 baths952 sq. ft.
$79,900Active2 beds 1 baths952 sq. ft.1202 Bridge Street, Lampasas, TX 76550
MLS# 605130Listed by: APEX TEXAS REALTY - New
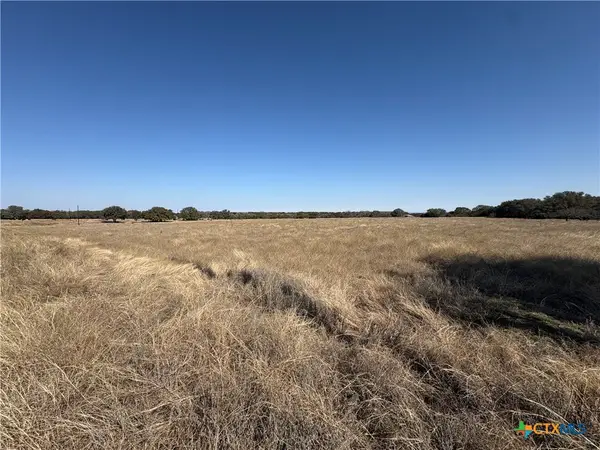 $159,900Active5.3 Acres
$159,900Active5.3 Acres00 Monarch Lane/shin Oak, Lampasas, TX 76550
MLS# 605178Listed by: HANSZEN-BAILEY REAL ESTATE SER - New
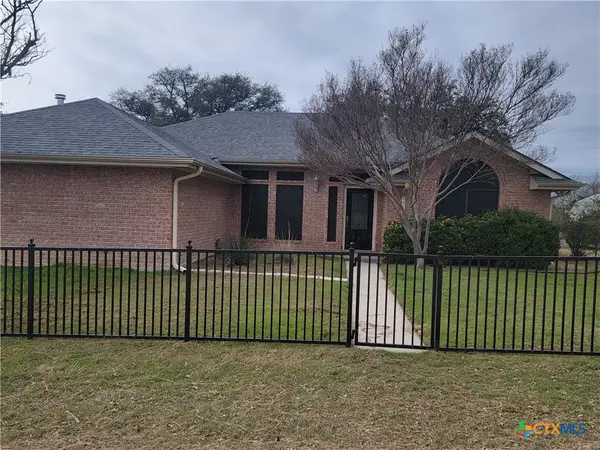 $449,000Active3 beds 2 baths2,139 sq. ft.
$449,000Active3 beds 2 baths2,139 sq. ft.619 County Road 3420, Lampasas, TX 76550
MLS# 605180Listed by: ALWAYS HERE PROPERTIES, LLC - New
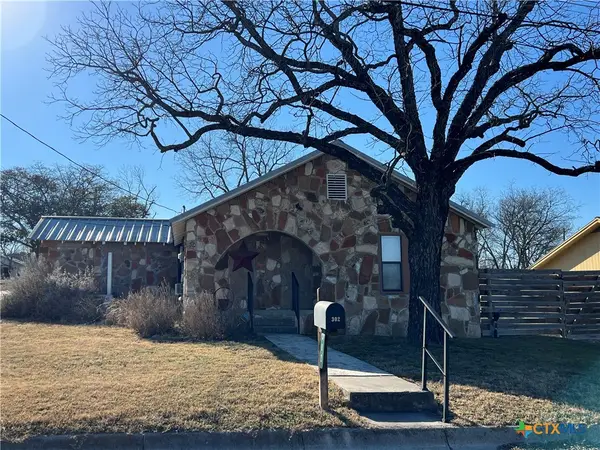 $185,000Active2 beds 2 baths842 sq. ft.
$185,000Active2 beds 2 baths842 sq. ft.302 N Arnold Street, Lampasas, TX 76550
MLS# 604383Listed by: CENTEX PRIORITY REAL ESTATE - New
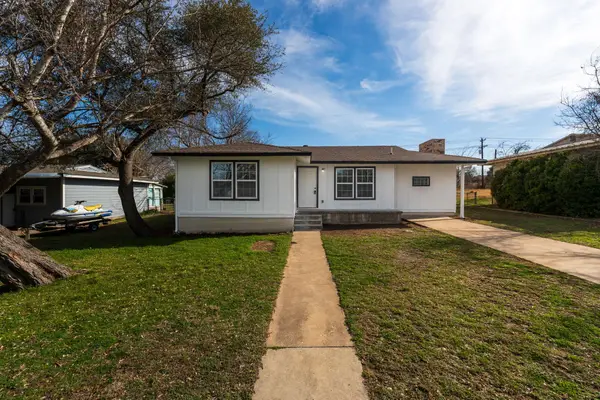 $228,000Active3 beds 2 baths1,148 sq. ft.
$228,000Active3 beds 2 baths1,148 sq. ft.44 Sue Ann Dr, Lampasas, TX 76550
MLS# 4687736Listed by: BEAR REAL ESTATE SERVICES

