2334 Cr 105, Lampasas, TX 76550
Local realty services provided by:Better Homes and Gardens Real Estate Winans
Listed by: brad wilcox
Office: texas ranch brokers llc.
MLS#:1804063
Source:ACTRIS
2334 Cr 105,Lampasas, TX 76550
$2,999,000
- 6 Beds
- 4 Baths
- 2,714 sq. ft.
- Farm
- Active
Price summary
- Price:$2,999,000
- Price per sq. ft.:$1,105.01
About this home
The J Vann Jones Ranch on scenic Vann Road (CR 105) is centrally located in one of the most desirable areas in the hill country surrounded by larger ranches at the northern most portion of Burnet County between Lampasas (15 minutes) and Burnet (30 minutes). It is still operating as a cattle ranch today. It’s a great square shaped property that is well treed with Live Oak, Post Oak, Elm, Mesquite and Cedar. Some of the cedar has been cleared, but there is plenty left to provide for more than adequate cover for the abundant wildlife which includes quality whitetail deer, turkey, occasional exotic, dove, hog just to name a few. The ranch has had very little hunting pressure over the last few years. It is fully fenced, with 2 sides being high fenced. Lending it to be an easy convert into a fully high fenced game ranch. There are concrete water troughs and a very practical set of cattle pens and loading chute. There are also a couple of stock tanks/ponds for additional watering sources. The 2,074sqft Main House is Brick 4 Bed/2 Bath with a great wood burning fireplace and a new HVAC system installed August 2022. Bunkhouse is 640sqft 2 Bed/1 Bath. Both have fresh paint inside and out. Room for your vehicles, tractors or ATVs in the big barn with concrete floor or under the carport. Laundry room attached to carport with extra ½ bath. A chain link fence surrounds the Houses to keep livestock out and pets in the yard. Airport within 30 min. along with wineries, restaurants, bowling, shopping, lake activities and more! Bring your horses, cattle or ATVs and turn this into your own legacy/hunting ranch retreat.
Contact an agent
Home facts
- Year built:1984
- Listing ID #:1804063
- Updated:December 14, 2025 at 03:58 PM
Rooms and interior
- Bedrooms:6
- Total bathrooms:4
- Full bathrooms:3
- Half bathrooms:1
- Living area:2,714 sq. ft.
Heating and cooling
- Cooling:Central
- Heating:Central, Fireplace(s)
Structure and exterior
- Roof:Shingle
- Year built:1984
- Building area:2,714 sq. ft.
Schools
- High school:Burnet
- Elementary school:Shady Grove
Utilities
- Water:Well
- Sewer:Septic Tank
Finances and disclosures
- Price:$2,999,000
- Price per sq. ft.:$1,105.01
New listings near 2334 Cr 105
- New
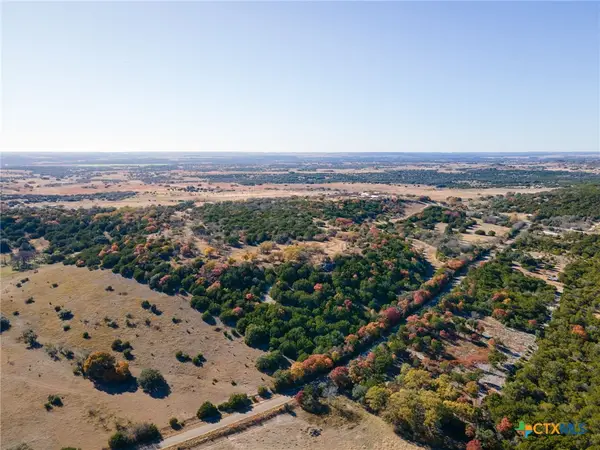 $625,200Active41.68 Acres
$625,200Active41.68 AcresTBD Fm-1690, Lampasas, TX 76550
MLS# 599842Listed by: ALWAYS HERE PROPERTIES, LLC - New
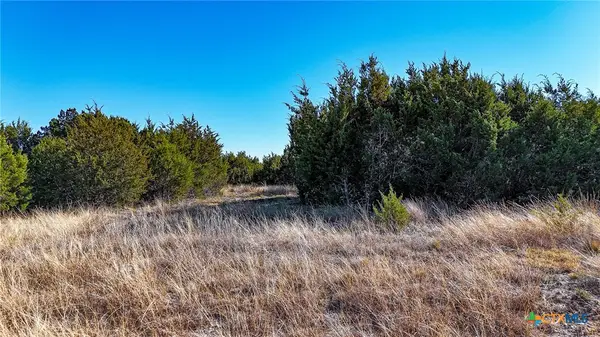 $150,000Active8.09 Acres
$150,000Active8.09 AcresLot 19 Homestead Drive, Lampasas, TX 76550
MLS# 599875Listed by: BAR T REALTY LLC - New
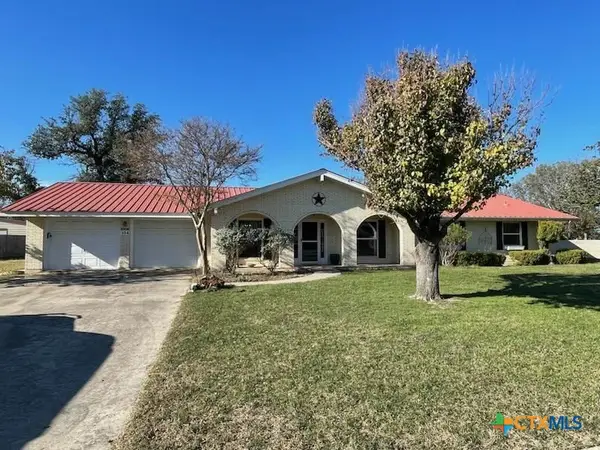 $365,000Active4 beds 3 baths2,588 sq. ft.
$365,000Active4 beds 3 baths2,588 sq. ft.104 Skipcha Trail, Lampasas, TX 76550
MLS# 598825Listed by: TEXAS REAL ESTATE SALES - New
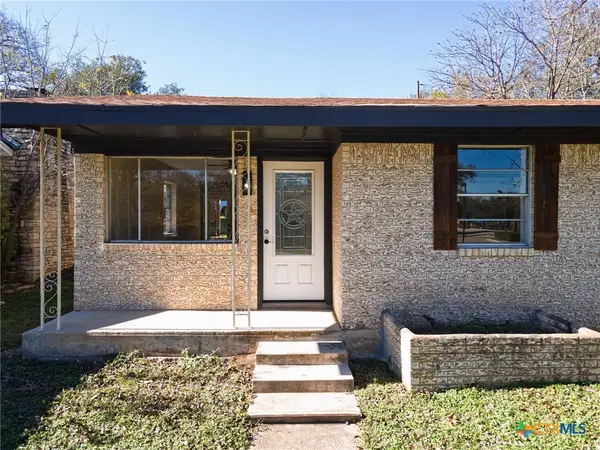 $165,000Active3 beds 2 baths1,103 sq. ft.
$165,000Active3 beds 2 baths1,103 sq. ft.1502 S Main Street, Lampasas, TX 76550
MLS# 599565Listed by: CENTURY 21 PREMIER REALTORS - New
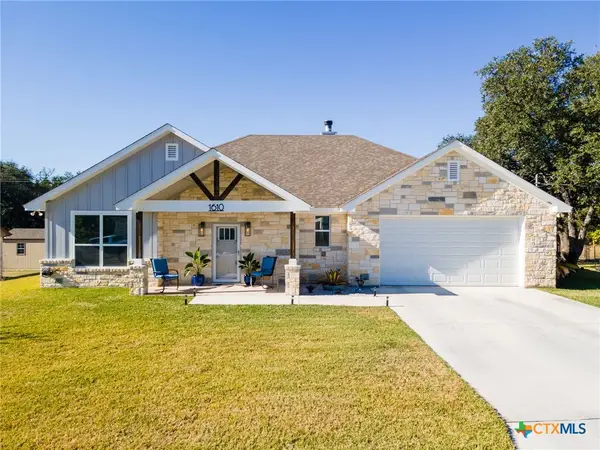 $408,000Active3 beds 2 baths1,740 sq. ft.
$408,000Active3 beds 2 baths1,740 sq. ft.1610 Badger Lane, Lampasas, TX 76550
MLS# 599586Listed by: BEAR REAL ESTATE SERVICES - New
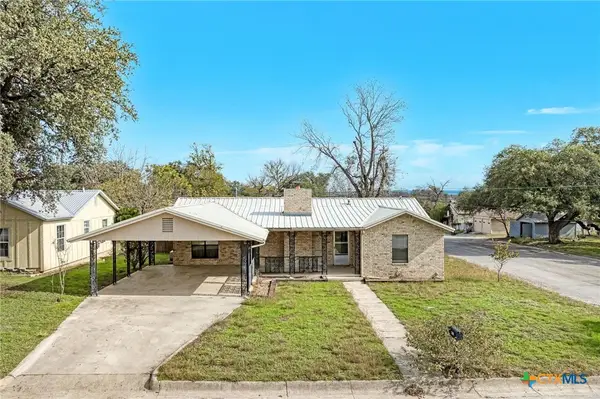 $265,000Active2 beds 2 baths1,640 sq. ft.
$265,000Active2 beds 2 baths1,640 sq. ft.501 N Ridge Street, Lampasas, TX 76550
MLS# 599316Listed by: HERBST REAL ESTATE SERVICES - New
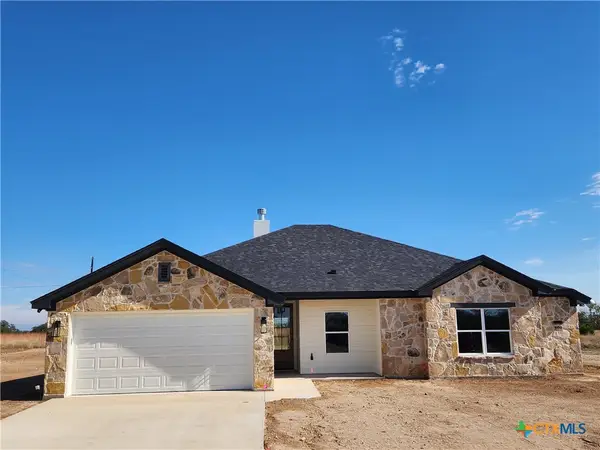 $459,900Active4 beds 2 baths2,094 sq. ft.
$459,900Active4 beds 2 baths2,094 sq. ft.100 Hillside Lane, Lampasas, TX 76550
MLS# 598924Listed by: ALWAYS HERE PROPERTIES, LLC 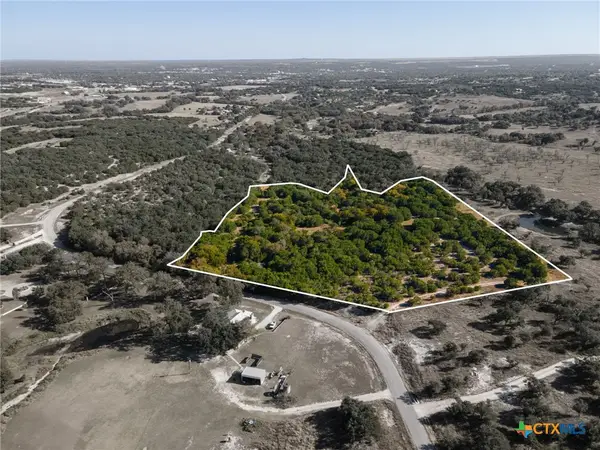 $384,500Active-- beds -- baths
$384,500Active-- beds -- bathsTBD County Road 1045, Lampasas, TX 76550
MLS# 597035Listed by: BEAR REAL ESTATE SERVICES- New
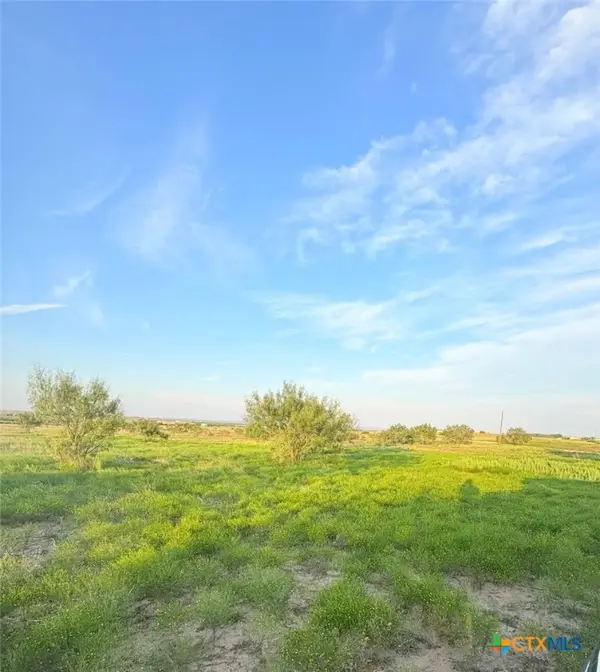 $190,000Active-- beds -- baths
$190,000Active-- beds -- bathsN/A County Rd 2109, Lampasas, TX 76550
MLS# 599242Listed by: ABC REALTY GROUP, LLC 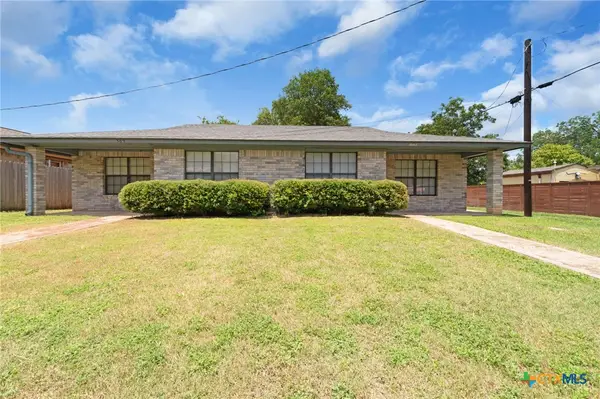 $324,900Active-- beds -- baths1,760 sq. ft.
$324,900Active-- beds -- baths1,760 sq. ft.307/309 W 2nd Street, Lampasas, TX 76550
MLS# 599031Listed by: MY CASTLE REALTY
