5450 County Road 202, Lampasas, TX 76550
Local realty services provided by:Better Homes and Gardens Real Estate Hometown
Listed by: kristen ribera
Office: my texas home broker
MLS#:8562801
Source:ACTRIS
5450 County Road 202,Lampasas, TX 76550
$1,450,000
- 4 Beds
- 3 Baths
- 2,275 sq. ft.
- Single family
- Active
Price summary
- Price:$1,450,000
- Price per sq. ft.:$637.36
About this home
Stunning Barndominium style home on 22+ UNRESTRICTED acres, less than 15 minutes north of downtown Burnet! This custom home was built in 2022 with incredible attention to detail. Privately tucked away from the road, the entire property offers panoramic views of the rolling Texas hill country! Fully fenced with a large metal barn, your animals will have plenty of space to roam and keep warm! With the agriculture exemption already in place, this one of a kind opportunity comes with great tax savings! The split floor plan - double primary - layout utilizes every inch so there is zero wasted space. The main living area boasts high ceilings, great natural lighting and a beautiful wood burning fireplace. The biggest selling feature of this home is the KITCHEN! The gorgeous eat-in kitchen offers Z-Line appliances, solid wood cabinets, a concrete island the size of Texas - and let's not forget the walk-in pantry! The main primary suite offers great views & a private oasis to escape! The walk-in shower is one to see - custom stonework with timeless style! All three bathrooms offer solid wood cabinets, concrete countertops, and custom stonework as well. All four bedrooms are spacious with large closets, and the laundry room doubles as a butler's pantry. The front and back porches are both covered with private fencing from the rest of the property. Driving around you will also find a stock tank at the bottom of one pasture, shooting berm, a wet weather creek that runs through the middle of the property, and a FULL 50 AMP RV hookup and storage. Abundant wildlife throughout and sunsets here are unmatched - this is a special piece of land. You can go from hunting in your deer blind to downtown Austin in just an hour - it's out in the country, but close to everything! Zoned to Burnet schools & ready for move-in! Find yourself at home here!
Contact an agent
Home facts
- Year built:2022
- Listing ID #:8562801
- Updated:January 08, 2026 at 04:29 PM
Rooms and interior
- Bedrooms:4
- Total bathrooms:3
- Full bathrooms:3
- Living area:2,275 sq. ft.
Heating and cooling
- Cooling:Central
- Heating:Central
Structure and exterior
- Roof:Metal
- Year built:2022
- Building area:2,275 sq. ft.
Schools
- High school:Burnet
- Elementary school:Shady Grove
Utilities
- Water:Well
- Sewer:Septic Tank
Finances and disclosures
- Price:$1,450,000
- Price per sq. ft.:$637.36
- Tax amount:$3,548 (2024)
New listings near 5450 County Road 202
- New
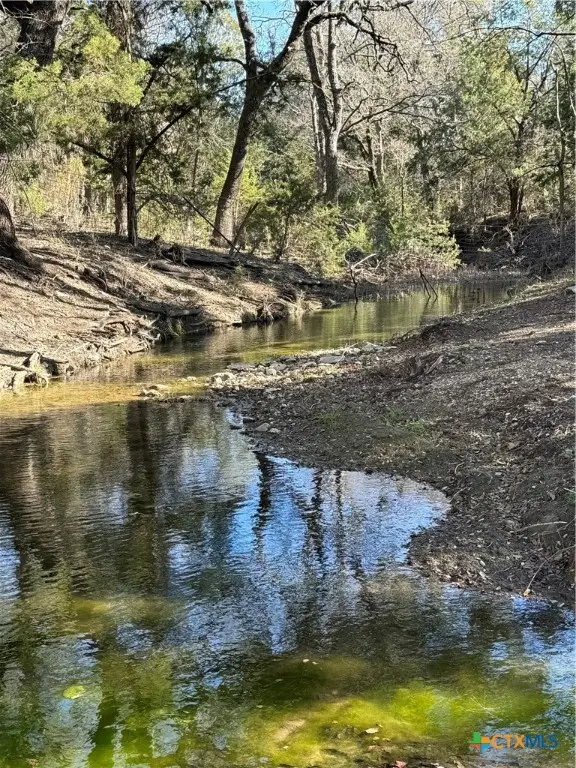 $1,131,025Active-- beds -- baths2,750 sq. ft.
$1,131,025Active-- beds -- baths2,750 sq. ft.TBD County Road 1320, Lampasas, TX 76550
MLS# 564893Listed by: LONGHORN REALTY, LLC - New
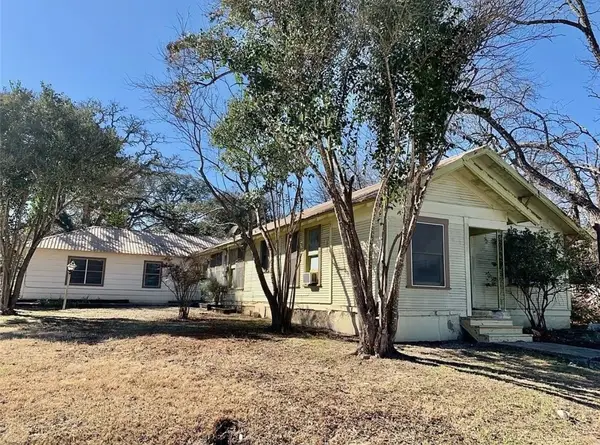 $150,000Active3 beds 2 baths2,604 sq. ft.
$150,000Active3 beds 2 baths2,604 sq. ft.108 S Race Street, Lampasas, TX 76550
MLS# 21145881Listed by: ONDEMAND REALTY - New
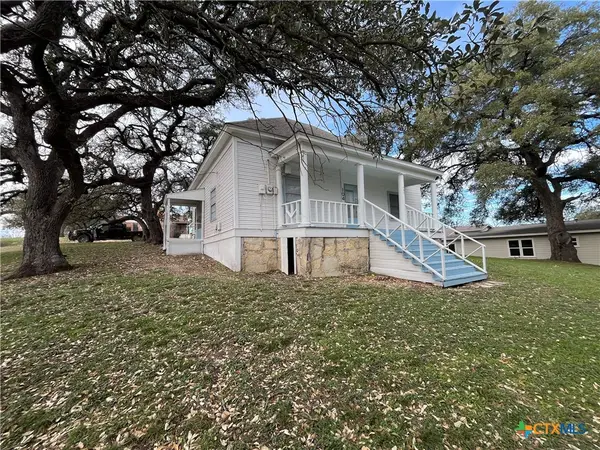 $150,000Active2 beds 1 baths896 sq. ft.
$150,000Active2 beds 1 baths896 sq. ft.104 N Park Street, Lampasas, TX 76550
MLS# 601117Listed by: HERBST REAL ESTATE SERVICES - New
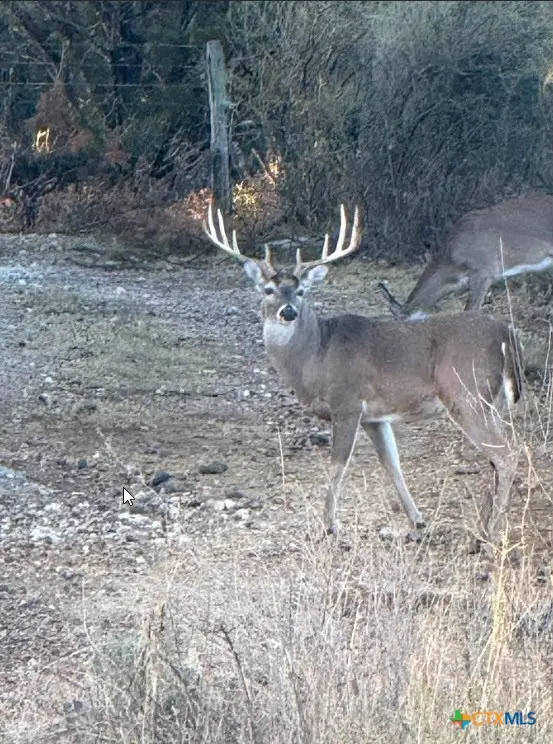 $3,263,370Active-- beds 1 baths1,600 sq. ft.
$3,263,370Active-- beds 1 baths1,600 sq. ft.1218 Private Road 1377, Lampasas, TX 76550
MLS# 601031Listed by: HERBST REAL ESTATE SERVICES - New
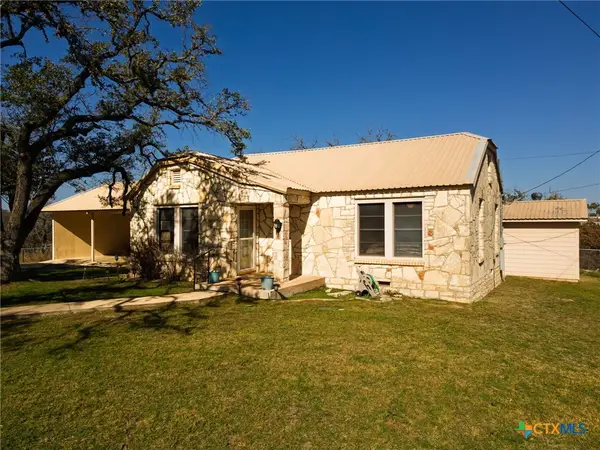 $439,000Active4 beds 3 baths2,559 sq. ft.
$439,000Active4 beds 3 baths2,559 sq. ft.1003 N Ridge Street, Lampasas, TX 76550
MLS# 601007Listed by: BEAR REAL ESTATE SERVICES - New
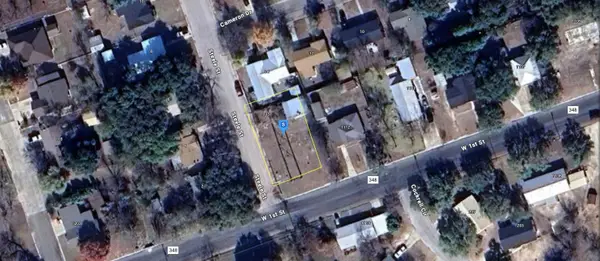 $28,999Active0.24 Acres
$28,999Active0.24 Acres1115 W 1st Street, Lampasas, TX 76550
MLS# 21144541Listed by: NNN ADVISOR, LLC - New
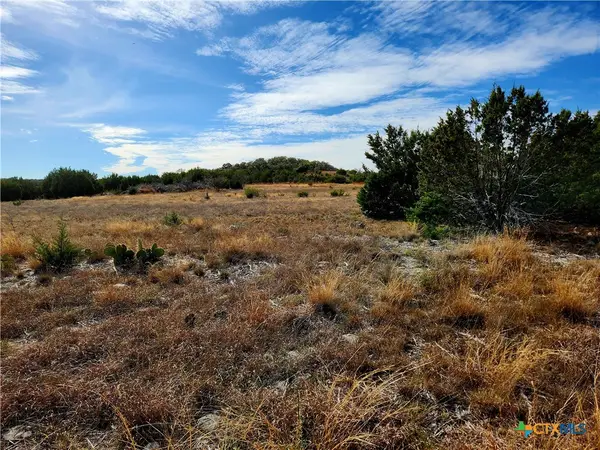 $230,000Active6.8 Acres
$230,000Active6.8 AcresTBD Shin Oak Drive, Lampasas, TX 76550
MLS# 600831Listed by: SPUR CREEK REALTY LLC - New
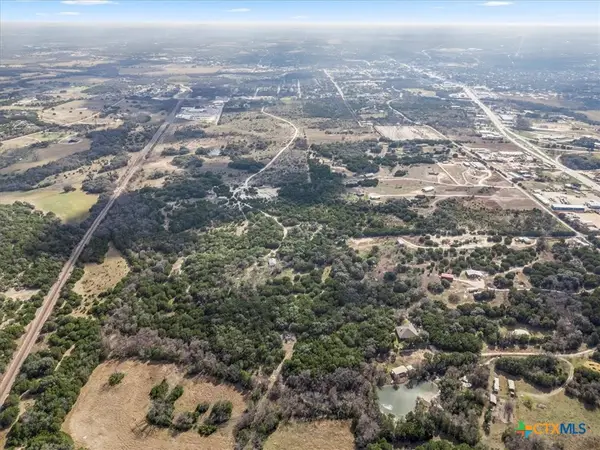 $875,000Active-- beds -- baths
$875,000Active-- beds -- baths1103 Private Road 3410, Lampasas, TX 76550
MLS# 600830Listed by: ALWAYS HERE PROPERTIES, LLC - New
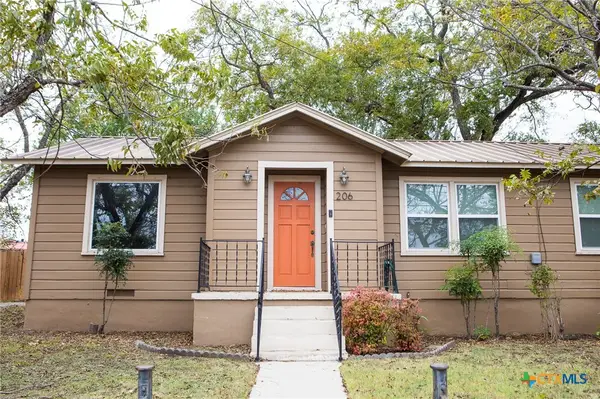 $209,000Active3 beds 1 baths1,072 sq. ft.
$209,000Active3 beds 1 baths1,072 sq. ft.206 N Arnold Street, Lampasas, TX 76550
MLS# 600794Listed by: SHIPLEY RANCHES LLC - New
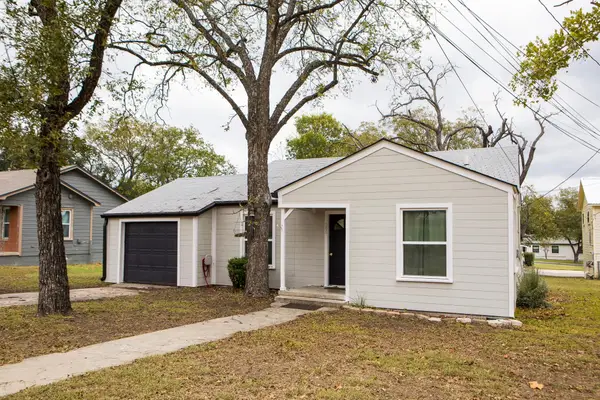 $189,000Active2 beds 1 baths1,020 sq. ft.
$189,000Active2 beds 1 baths1,020 sq. ft.205 S Porter St, Lampasas, TX 76550
MLS# 2481218Listed by: SHIPLEY RANCHES
