871 Blackbuck Ridge Dr, Lampasas, TX 76550
Local realty services provided by:Better Homes and Gardens Real Estate Winans
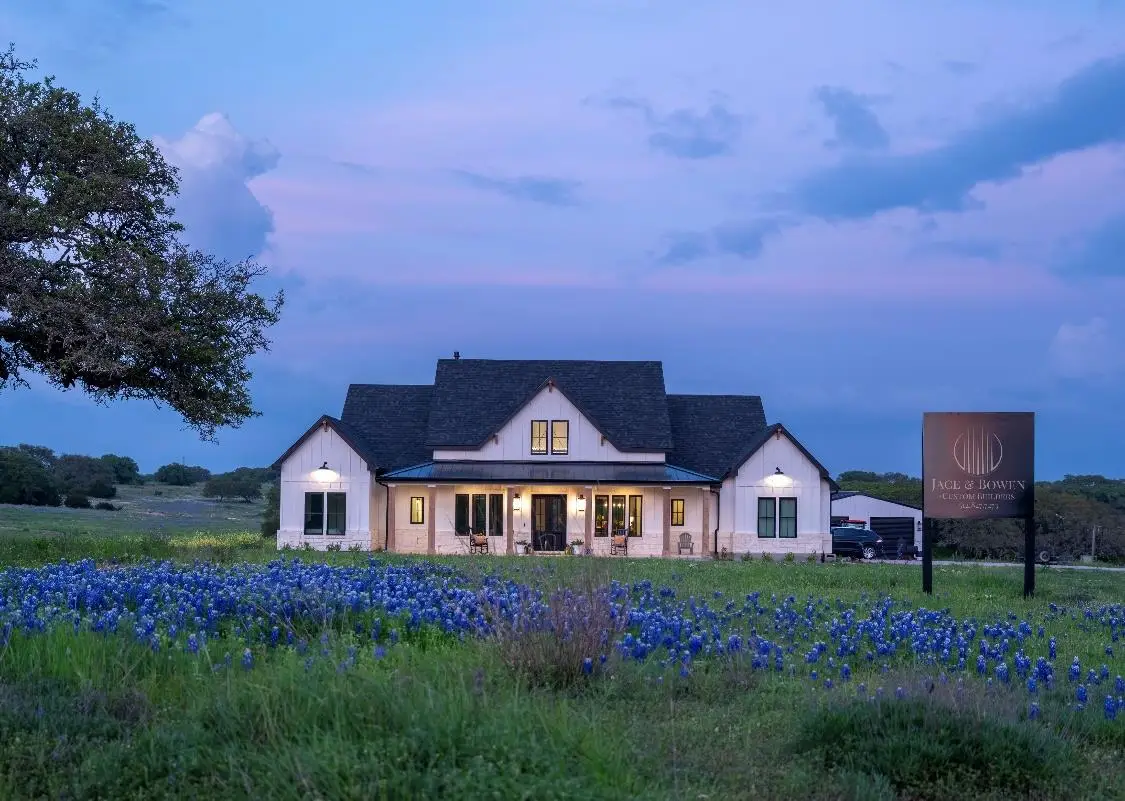
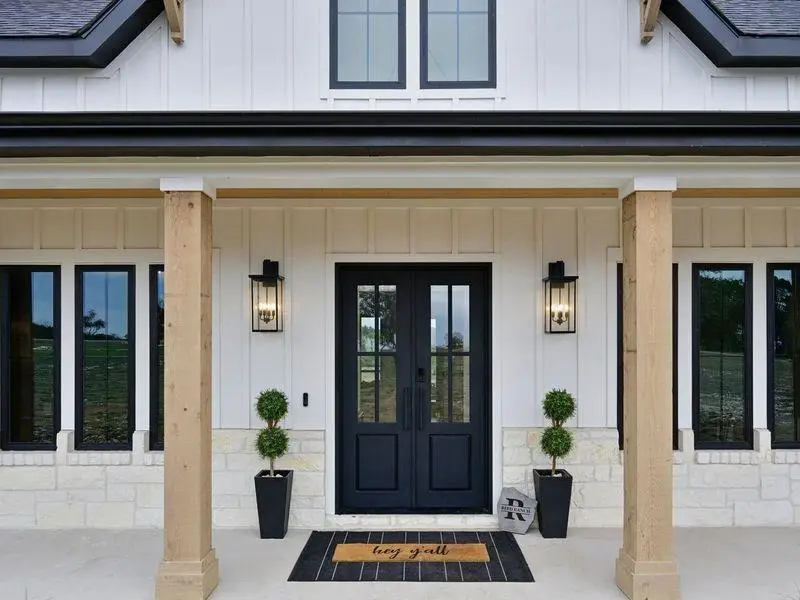
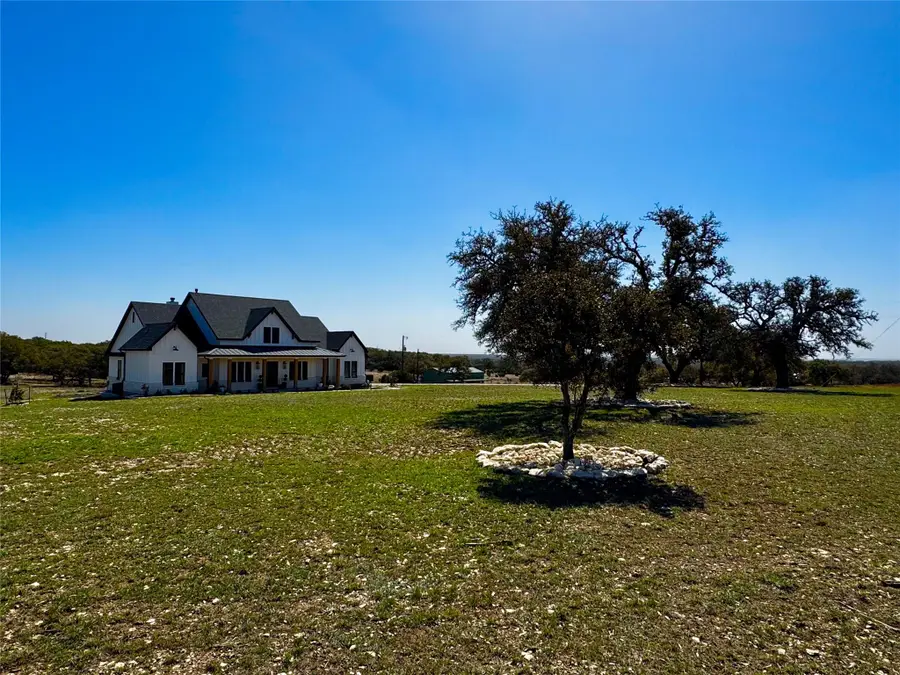
Listed by:tina jehl
Office:horseshoe bay resort realty
MLS#:4736089
Source:ACTRIS
871 Blackbuck Ridge Dr,Lampasas, TX 76550
$1,399,000
- 5 Beds
- 5 Baths
- 3,224 sq. ft.
- Single family
- Active
Price summary
- Price:$1,399,000
- Price per sq. ft.:$433.93
- Monthly HOA dues:$41.67
About this home
Welcome to your dream modern farmhouse, nestled on a picturesque 5-acre property offering breathtaking views, stunning sunsets andwildlife exemption. This elegant 3,224-square-foot home seamlessly blends contemporary luxury with rustic charm, providing the perfectbalance of comfort and sophistication. Step inside to find an inviting open-concept living area with a striking wood beam ceiling, creatinga warm and welcoming atmosphere. The spacious living room flows effortlessly into the gourmet kitchen, complete with high-endappliances, an oversized island, and a charming walk-in pantry featuring a sparkling chandelier. With 5 generously sized bedrooms and4.5 luxurious bathrooms, this home is designed for comfort and privacy. The master suite is a true retreat, featuring a custom walk-incloset and a spa-like bathroom with a stunning black bathtub as the focal point. A mother-in-law suite on the main floor provides guestsor extended family with a private sanctuary. The home office is sophisticated and stylish designed for productivity and elegance.Secluded by sleek sliding doors, features include bold black painted walls that create a striking, contemporary ambiance. Custom-builtdesk area with shelves! Upstairs, discover a versatile suite complete with a full bathroom and a spacious second living room or gameroom, perfect for entertainment or relaxation. The outdoor area features a covered patio with a gas fireplace, firepit, 900 sq ft barn and 3car garage with a/c storage room!
Contact an agent
Home facts
- Year built:2023
- Listing Id #:4736089
- Updated:August 19, 2025 at 03:02 PM
Rooms and interior
- Bedrooms:5
- Total bathrooms:5
- Full bathrooms:4
- Half bathrooms:1
- Living area:3,224 sq. ft.
Heating and cooling
- Cooling:Central
- Heating:Central
Structure and exterior
- Year built:2023
- Building area:3,224 sq. ft.
Schools
- High school:Burnet
- Elementary school:RJ Richey
Utilities
- Water:Well
Finances and disclosures
- Price:$1,399,000
- Price per sq. ft.:$433.93
- Tax amount:$264 (2024)
New listings near 871 Blackbuck Ridge Dr
- New
 $220,000Active3 beds 2 baths1,286 sq. ft.
$220,000Active3 beds 2 baths1,286 sq. ft.1315 W Avenue B, Lampasas, TX 76550
MLS# 590123Listed by: ELEVATE TEXAS REAL ESTATE - New
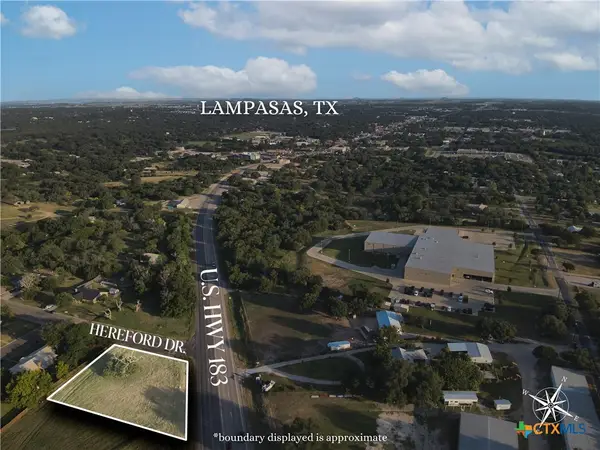 $249,900Active0.5 Acres
$249,900Active0.5 Acres0000 S U.s. Highway 183, Lampasas, TX 76550
MLS# 590075Listed by: BUMPUS REAL ESTATE - New
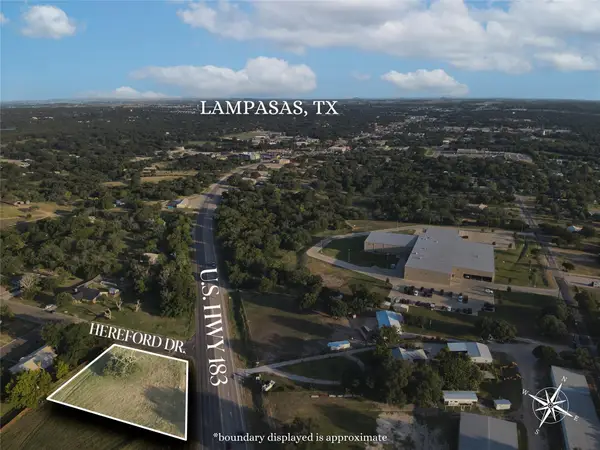 $249,900Active0 Acres
$249,900Active0 AcresLot 1 U.s. Highway 183 Highway S, Lampasas, TX 76550
MLS# 3165219Listed by: BUMPUS REAL ESTATE - New
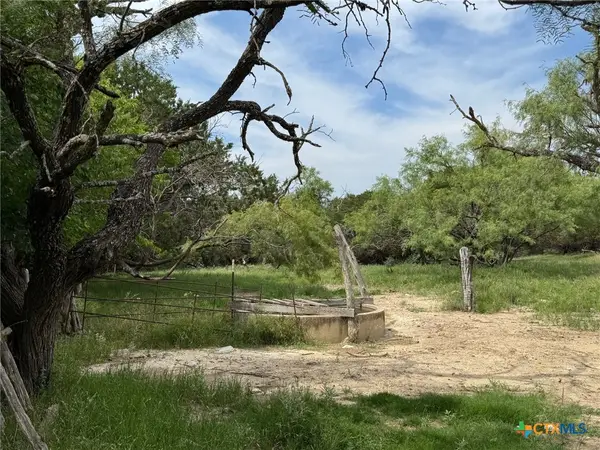 $2,244,000Active-- beds -- baths
$2,244,000Active-- beds -- bathsTBA County Road 104, Lampasas, TX 76550
MLS# 585223Listed by: COLDWELL BANKER REALTY - New
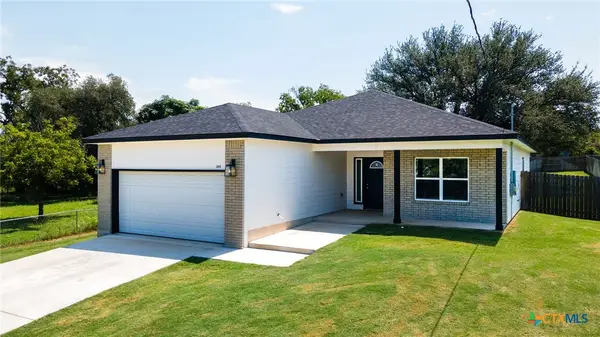 $299,000Active3 beds 2 baths1,683 sq. ft.
$299,000Active3 beds 2 baths1,683 sq. ft.509 Brown Street, Lampasas, TX 76550
MLS# 589849Listed by: BEAR REAL ESTATE SERVICES - New
 $401,880Active4 beds 3 baths1,872 sq. ft.
$401,880Active4 beds 3 baths1,872 sq. ft.1218 Stone Valley Drive, Lampasas, TX 76550
MLS# 589912Listed by: THE KUKER COMPANY - New
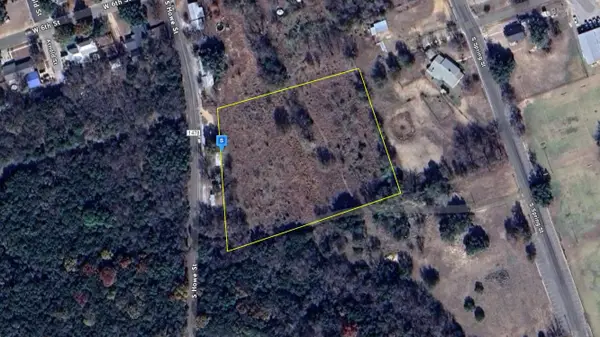 $107,999Active3.28 Acres
$107,999Active3.28 Acres860 W 6th Street, Lampasas, TX 76550
MLS# 21033493Listed by: NNN ADVISOR, LLC - New
 $377,262Active3 beds 2 baths1,571 sq. ft.
$377,262Active3 beds 2 baths1,571 sq. ft.1071 Field Stone Dr, Lampasas, TX 76550
MLS# 4215727Listed by: THE KUKER COMPANY - New
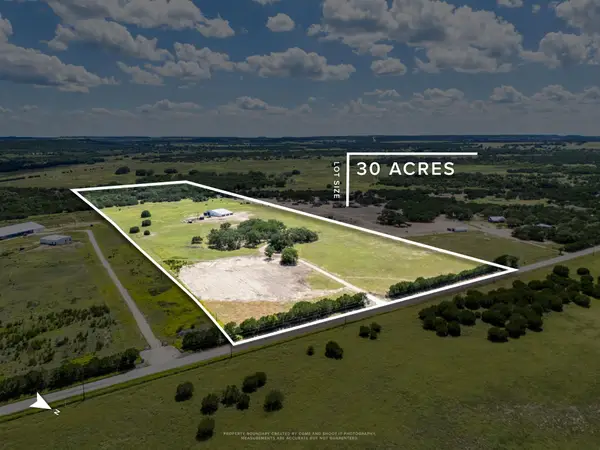 $1,149,900Active0 Acres
$1,149,900Active0 Acres6805 County Road 2001, Lampasas, TX 76550
MLS# 4560642Listed by: REAL BROKER, LLC - New
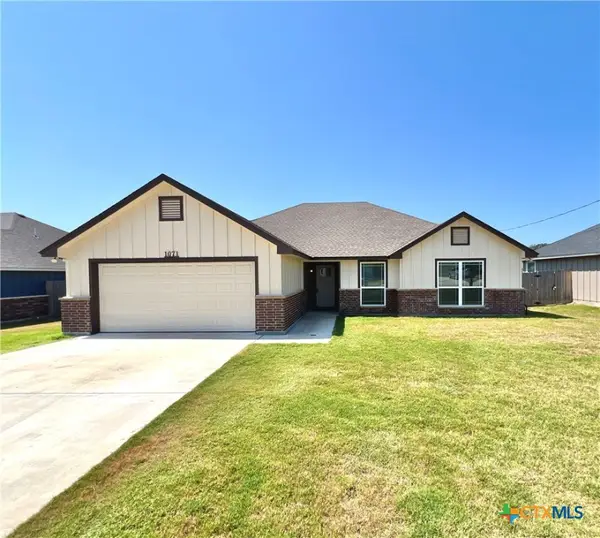 $337,262Active3 beds 2 baths1,571 sq. ft.
$337,262Active3 beds 2 baths1,571 sq. ft.1071 Fieldstone Drive, Lampasas, TX 76550
MLS# 589860Listed by: THE KUKER COMPANY
