1151 Central Way, Lantana, TX 76226
Local realty services provided by:Better Homes and Gardens Real Estate Rhodes Realty
Listed by: russell rhodes972-899-5600
Office: berkshire hathawayhs penfed tx
MLS#:21020071
Source:GDAR
Price summary
- Price:$525,000
- Price per sq. ft.:$182.61
- Monthly HOA dues:$121
About this home
BEAUTIFULLY UPDATED 2 STORY WITH ROOM FOR THE WHOLE FAMILY ON A QUIET STREET! There are many memories to be made in this stunning home graced with fresh paint, extensive wood-look tile flooring, LED lighting, wrought iron spindles, decorative light fixtures and an open-concept floor plan. Enjoy gatherings in the spacious family room featuring flat screen wiring, a floor-to-ceiling stone fireplace and surround sound wiring, or inspire your inner chef in the modern kitchen including quartz countertops, recently installed stainless steel appliances, a 5 burner gas cooktop, subway tile backsplash, tons of cabinets for storage, an island and a pantry. End your day in the remodeled primary suite showcasing a sliding barn door, updated vanities and flooring, a frameless shower, jetted tub, bay window sitting area and a walk-in closet. Upstairs you will discover plenty of space to entertain in the huge game room and private media room with dimmable lighting. Unwind in your low-maintenance backyard offering artificial turf grass and a large covered patio with a ceiling fan. Recently replaced 20-gauge steel front door, roof with class 4 shingles, fence, garage door openers & garbage disposal. Lantana residents have access to community pools, trails, fitness centers, tennis, pickleball, playgrounds, community events, and more! Close proximity to schools, Kroger Marketplace, CVS, Marty B’s, The Barrel, The Bartonville Store and The Shops of Highland Village.
Contact an agent
Home facts
- Year built:2004
- Listing ID #:21020071
- Added:154 day(s) ago
- Updated:January 10, 2026 at 01:10 PM
Rooms and interior
- Bedrooms:4
- Total bathrooms:3
- Full bathrooms:2
- Half bathrooms:1
- Living area:2,875 sq. ft.
Heating and cooling
- Cooling:Ceiling Fans, Central Air, Electric, Zoned
- Heating:Central, Natural Gas, Zoned
Structure and exterior
- Roof:Composition
- Year built:2004
- Building area:2,875 sq. ft.
- Lot area:0.13 Acres
Schools
- High school:Guyer
- Middle school:Tom Harpool
- Elementary school:Dorothy P Adkins
Finances and disclosures
- Price:$525,000
- Price per sq. ft.:$182.61
- Tax amount:$10,110
New listings near 1151 Central Way
- New
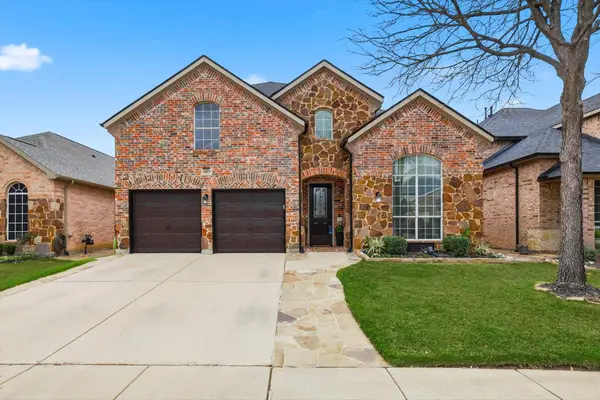 $630,000Active4 beds 4 baths3,248 sq. ft.
$630,000Active4 beds 4 baths3,248 sq. ft.1013 Dayton Drive, Lantana, TX 76226
MLS# 21144226Listed by: KTREG REAL ESTATE - New
 $785,000Active6 beds 4 baths4,652 sq. ft.
$785,000Active6 beds 4 baths4,652 sq. ft.1124 Grant Avenue, Lantana, TX 76226
MLS# 21148880Listed by: DFW HOME - Open Sun, 1 to 3pmNew
 $1,425,000Active5 beds 6 baths5,163 sq. ft.
$1,425,000Active5 beds 6 baths5,163 sq. ft.8721 Canyon Crossing, Lantana, TX 76226
MLS# 21141766Listed by: EBBY HALLIDAY, REALTORS - Open Sun, 2 to 4pmNew
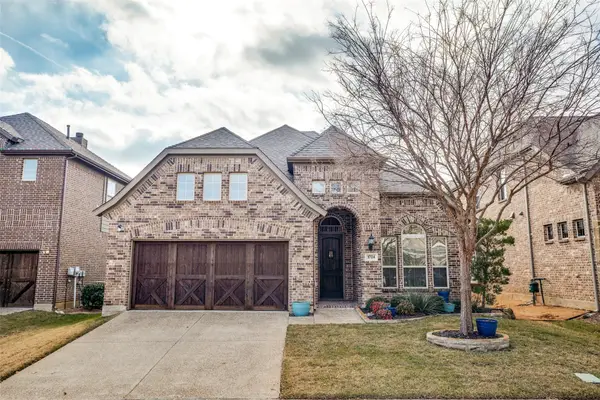 $515,000Active3 beds 2 baths2,250 sq. ft.
$515,000Active3 beds 2 baths2,250 sq. ft.1724 Seminole Lane, Argyle, TX 76226
MLS# 21147923Listed by: ENGEL & VOELKERS DALLAS-FLMND - New
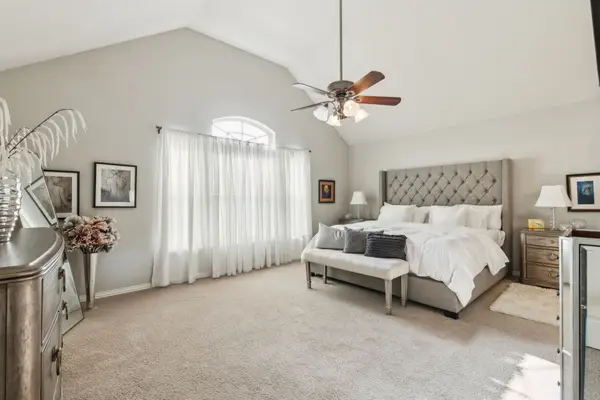 $450,000Active3 beds 3 baths2,535 sq. ft.
$450,000Active3 beds 3 baths2,535 sq. ft.541 Kirby Drive, Argyle, TX 76226
MLS# 21144282Listed by: COMPASS RE TEXAS, LLC - New
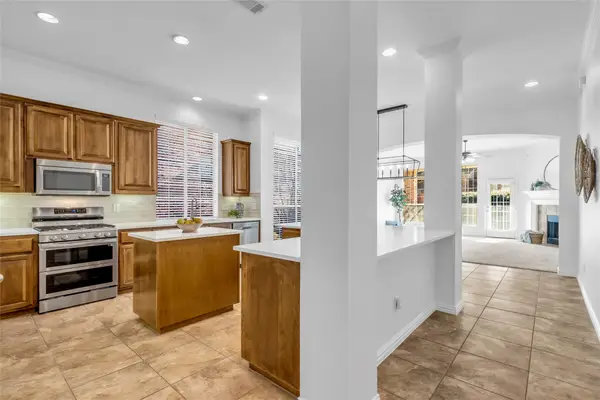 $485,000Active4 beds 3 baths2,805 sq. ft.
$485,000Active4 beds 3 baths2,805 sq. ft.1140 Wilson Drive, Lantana, TX 76226
MLS# 21142170Listed by: FATHOM REALTY, LLC - New
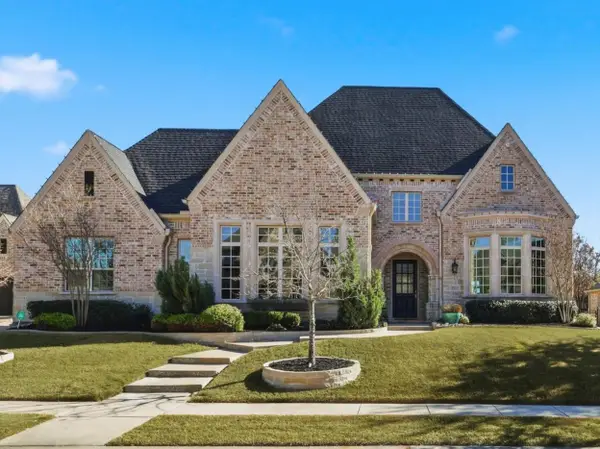 $1,395,000Active5 beds 6 baths5,520 sq. ft.
$1,395,000Active5 beds 6 baths5,520 sq. ft.8650 Canyon Crossing, Lantana, TX 76226
MLS# 21141339Listed by: DIY REALTY  $575,000Active5 beds 4 baths3,651 sq. ft.
$575,000Active5 beds 4 baths3,651 sq. ft.8810 Weston Lane, Lantana, TX 76226
MLS# 21139782Listed by: YOUR HOME FREE LLC- Open Sat, 11am to 1pm
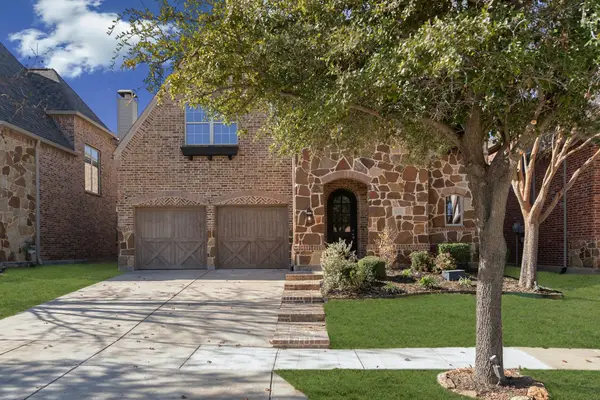 $737,900Active5 beds 5 baths3,983 sq. ft.
$737,900Active5 beds 5 baths3,983 sq. ft.8505 Bayberry Avenue, Lantana, TX 76226
MLS# 21136565Listed by: RENDON REALTY, LLC 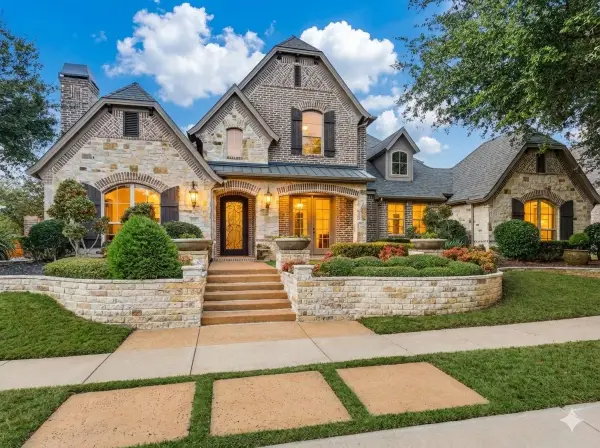 $1,350,000Active5 beds 6 baths5,432 sq. ft.
$1,350,000Active5 beds 6 baths5,432 sq. ft.8415 Canyon Crossing, Lantana, TX 76226
MLS# 21134890Listed by: HARRISON WADE REAL ESTATE
