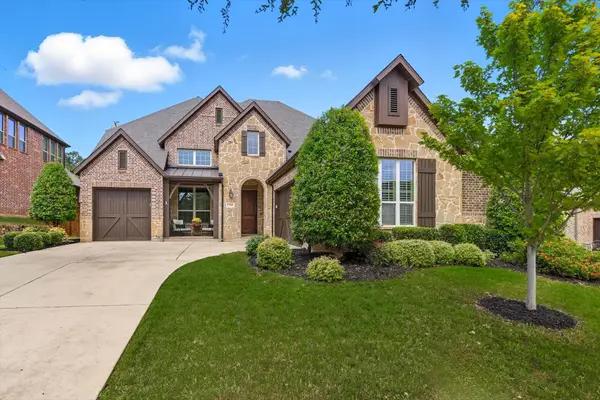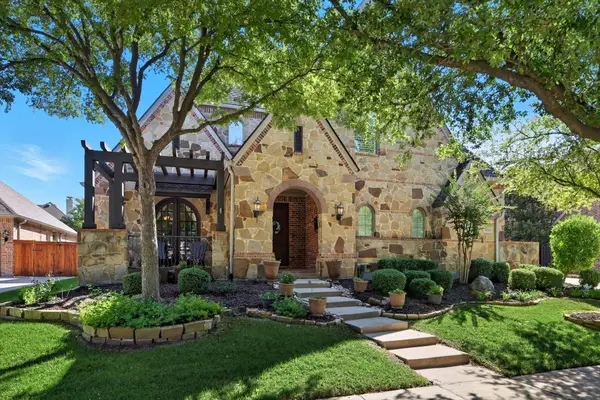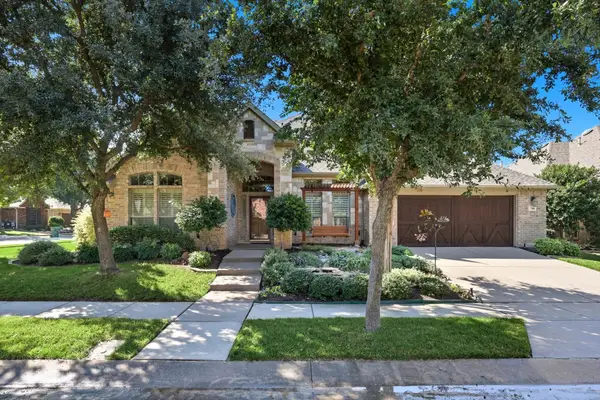648 Ashleigh Lane, Lantana, TX 76226
Local realty services provided by:Better Homes and Gardens Real Estate Lindsey Realty
Listed by:kris wise(972) 273-9473
Office:keller williams realty-fm
MLS#:21071122
Source:GDAR
Price summary
- Price:$575,000
- Price per sq. ft.:$232.14
- Monthly HOA dues:$128
About this home
Set in the peaceful Sonora Subdivision in Lantana and zoned to Denton ISD, this beautifully designed 3-bedroom PLUS office, 3-bath single-story home offers a perfect balance of comfort, space, and scenic charm thanks to the golf course view from the walls of windows. Natural light flows effortlessly throughout the home. The spacious living room features rich hardwood floors and a decorative fireplace, with serene views of the backyard and golf course just beyond. Tucked privately at the back of the home, the oversized primary suite offers a peaceful retreat with a cozy sitting area, bay windows, and an ensuite bathroom complete with dual vanities, a soaking tub, and a separate shower. The kitchen is built for both functionality and style, showcasing stainless steel appliances, a center island, and generous cabinet and counter space. Enjoy the outdoors in the beautifully landscaped, grassy backyard, complete with a covered patio—perfect for gatherings or quiet evenings. A separate screened-in sunroom with a ceiling fan provides the ideal spot to relax year-round, offering unobstructed views of the golf course and the added privacy of mature shade trees. This home is a rare blend of thoughtful design and natural beauty, ready to welcome you in. Lantana is a master-planned community with golf course, clubhouse, 5 pools, new pickleball courts, tennis courts, workout center, splash pads and walking trails. This is the perfect community for all stages of life.
Contact an agent
Home facts
- Year built:2002
- Listing ID #:21071122
- Added:1 day(s) ago
- Updated:October 03, 2025 at 09:46 PM
Rooms and interior
- Bedrooms:3
- Total bathrooms:3
- Full bathrooms:3
- Living area:2,477 sq. ft.
Heating and cooling
- Cooling:Ceiling Fans, Central Air, Electric
- Heating:Central, Fireplaces, Natural Gas
Structure and exterior
- Roof:Composition
- Year built:2002
- Building area:2,477 sq. ft.
- Lot area:0.16 Acres
Schools
- High school:Guyer
- Middle school:Tom Harpool
- Elementary school:EP Rayzor
Finances and disclosures
- Price:$575,000
- Price per sq. ft.:$232.14
- Tax amount:$10,601
New listings near 648 Ashleigh Lane
- Open Sun, 1 to 3pmNew
 $799,000Active5 beds 5 baths3,953 sq. ft.
$799,000Active5 beds 5 baths3,953 sq. ft.7104 Mitchell Court, Lantana, TX 76226
MLS# 21069723Listed by: KELLER WILLIAMS REALTY-FM - Open Sat, 12 to 3pmNew
 $425,000Active3 beds 3 baths2,140 sq. ft.
$425,000Active3 beds 3 baths2,140 sq. ft.8325 Tyler Drive, Lantana, TX 76226
MLS# 21069606Listed by: KELLER WILLIAMS REALTY - New
 $939,900Active5 beds 5 baths4,688 sq. ft.
$939,900Active5 beds 5 baths4,688 sq. ft.9114 Parson Drive, Lantana, TX 76226
MLS# 21064580Listed by: MI REAL ESTATE CLOUD D/B/A CLOUD REALTY - Open Sun, 1 to 3pmNew
 $925,000Active5 beds 6 baths5,005 sq. ft.
$925,000Active5 beds 6 baths5,005 sq. ft.9040 Charles Street, Lantana, TX 76226
MLS# 21063046Listed by: EBBY HALLIDAY REALTORS - New
 $1,155,000Active4 beds 5 baths4,234 sq. ft.
$1,155,000Active4 beds 5 baths4,234 sq. ft.1210 Bailey Drive, Argyle, TX 76226
MLS# 21061113Listed by: EXP REALTY, LLC - New
 $535,000Active3 beds 3 baths2,478 sq. ft.
$535,000Active3 beds 3 baths2,478 sq. ft.780 Camilla Lane, Lantana, TX 76226
MLS# 21065501Listed by: REAL BROKER, LLC - Open Sun, 1 to 3pmNew
 $500,000Active3 beds 2 baths2,564 sq. ft.
$500,000Active3 beds 2 baths2,564 sq. ft.771 Bradford Street, Lantana, TX 76226
MLS# 21068998Listed by: KELLER WILLIAMS REALTY DPR - Open Sat, 1 to 3pmNew
 $824,900Active5 beds 4 baths4,022 sq. ft.
$824,900Active5 beds 4 baths4,022 sq. ft.901 Fannin Drive, Lantana, TX 76226
MLS# 21062409Listed by: REKONNECTION, LLC - New
 $1,395,000Active5 beds 5 baths4,727 sq. ft.
$1,395,000Active5 beds 5 baths4,727 sq. ft.951 Wagner Way, Lantana, TX 76226
MLS# 21062959Listed by: BERKSHIRE HATHAWAYHS PENFED TX
