11619 CR 4331, Larue, TX 75770
Local realty services provided by:Better Homes and Gardens Real Estate I-20 Team
11619 CR 4331,Larue, TX 75770
$225,000
- 3 Beds
- 2 Baths
- 1,848 sq. ft.
- Single family
- Pending
Listed by: sarah labat albrecht
Office: realty one group rose
MLS#:25016914
Source:TX_GTAR
Price summary
- Price:$225,000
- Price per sq. ft.:$121.75
About this home
Nice, affordable property with so much to offer in LaRue! Brick home situated on an acre with multiple outbuildings and an incredible 600'+ deep, Wilcox well servicing the property! The home features 3 bedrooms and 2 bathrooms, hardwood and new vinyl plank flooring, fresh paint, a huge living area w/tons of custom built-ins, a light and bright kitchen w/breakfast room & pantry, master bedroom with ensuite bath & walk-in shower, an additional living area that could be an office or additional dining room and HUGE utility room. Home is plumbed for gas heaters if desired, in case of power outage. Outside, you will enjoy the covered back porch, 20x40 shop with electricity & 2 overhead doors, additional storage building and a garden shed. The lot is crepe myrtle lined (on CR 4331 side) and also has lovely mature trees creating tons of shade in the summer. See it TODAY!
Contact an agent
Home facts
- Year built:1975
- Listing ID #:25016914
- Added:92 day(s) ago
- Updated:February 21, 2026 at 08:21 AM
Rooms and interior
- Bedrooms:3
- Total bathrooms:2
- Full bathrooms:2
- Living area:1,848 sq. ft.
Heating and cooling
- Cooling:Central Electric, Window Unit(s)
- Heating:Central/Electric
Structure and exterior
- Roof:Aluminum or Metal
- Year built:1975
- Building area:1,848 sq. ft.
Schools
- High school:La Poynor
- Middle school:La Poynor
- Elementary school:LaPoynor
Utilities
- Water:Well
- Sewer:Conventional Septic
Finances and disclosures
- Price:$225,000
- Price per sq. ft.:$121.75
- Tax amount:$835
New listings near 11619 CR 4331
- Open Sat, 11am to 1pmNew
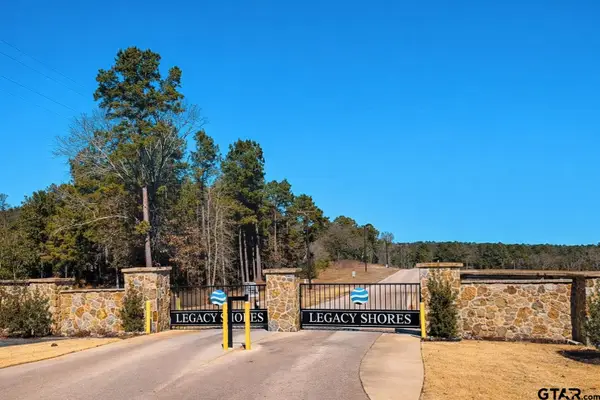 $235,000Active2.08 Acres
$235,000Active2.08 Acres3200 Shadow Pine Dr, LaRue, TX 75770
MLS# 26002083Listed by: FATHOM REALTY, LLC - New
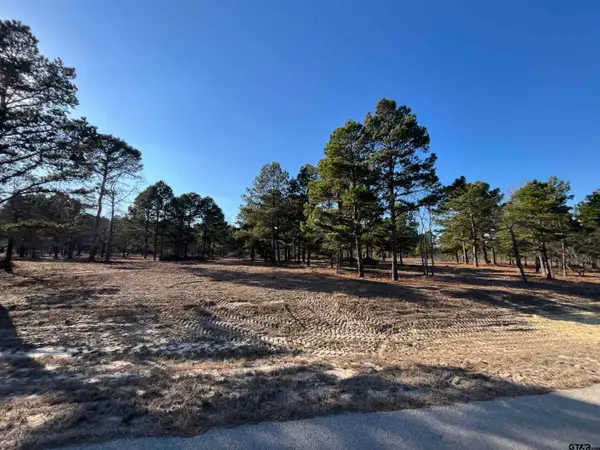 $257,900Active3.4 Acres
$257,900Active3.4 Acres3135 Shadow Pine Drive, LaRue, TX 75770
MLS# 26002068Listed by: WEAVER REAL ESTATE PARTNERS - New
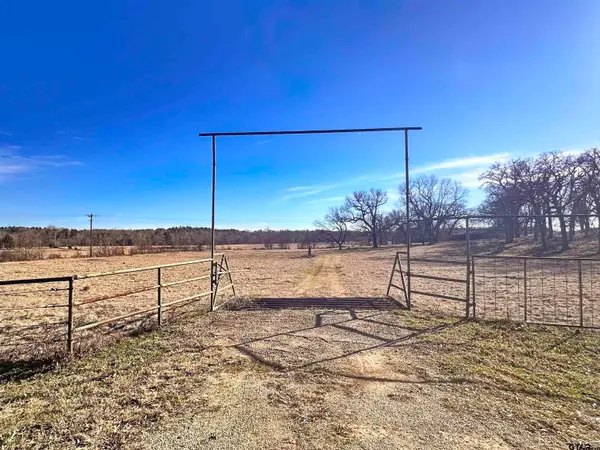 $220,000Active16.7 Acres
$220,000Active16.7 Acres0 CR 4336, LaRue, TX 75770
MLS# 26001992Listed by: FATHOM REALTY, LLC - New
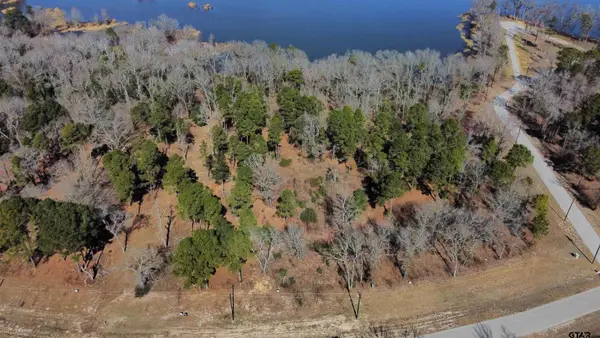 $270,000Active1.22 Acres
$270,000Active1.22 Acres3176 Shadow Pine Dr, LaRue, TX 75770
MLS# 26001923Listed by: RE/MAX PROFESSIONALS 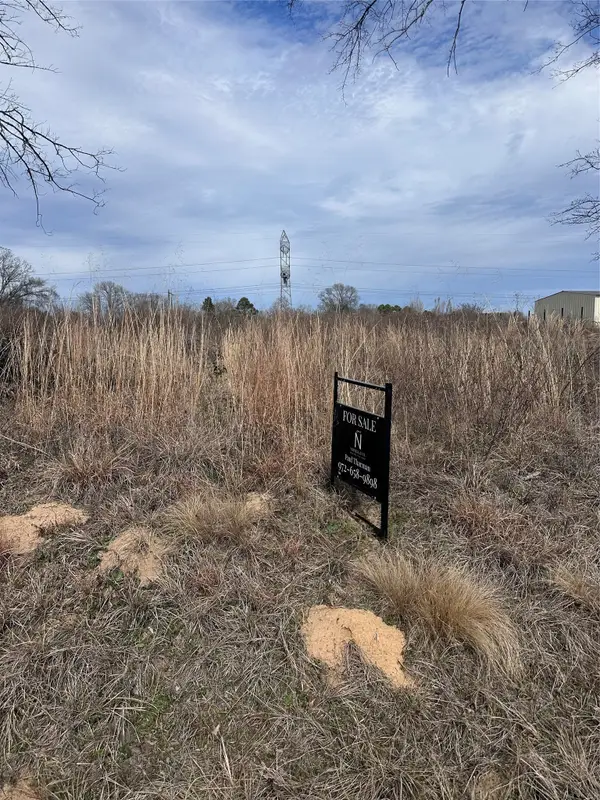 $149,500Active5.02 Acres
$149,500Active5.02 AcresTBD Cr 4402, Larue, TX 75770
MLS# 21174612Listed by: NORVELL & CO LLC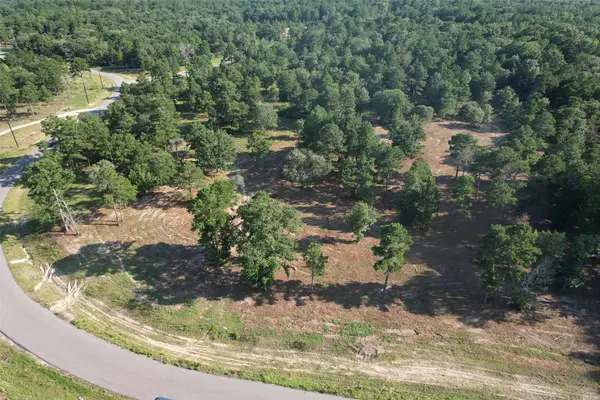 $225,999Active3.04 Acres
$225,999Active3.04 Acres3145 Shadow Pine Drive, Larue, TX 75770
MLS# 21150521Listed by: IONE VISION REALTY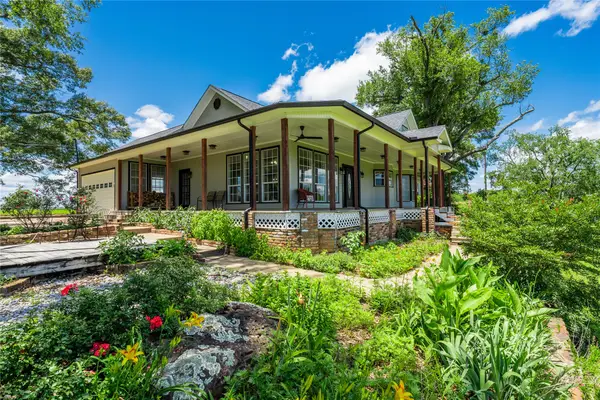 $434,900Active3 beds 3 baths2,493 sq. ft.
$434,900Active3 beds 3 baths2,493 sq. ft.11786 County Road 4401, Larue, TX 75770
MLS# 21172378Listed by: EXP REALTY LLC $289,000Pending3 beds 2 baths1,401 sq. ft.
$289,000Pending3 beds 2 baths1,401 sq. ft.12107 Split Oak Drive, Poynor, TX 75782
MLS# 21152454Listed by: PLATINUM REALTY GROUP TYLER LLC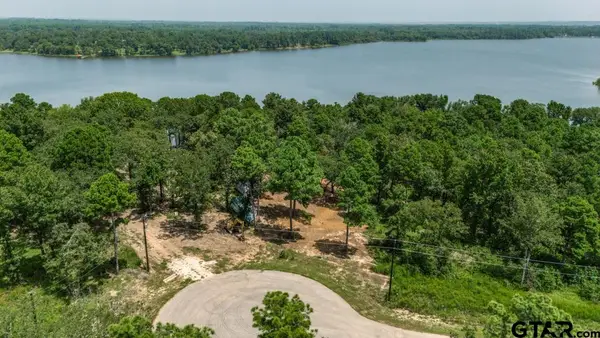 $255,000Active1.2 Acres
$255,000Active1.2 Acres3268 Shadow Pine Dr Lot 61, LaRue, TX 75770
MLS# 26000625Listed by: STAPLES SOTHEBY'S INTERNATIONAL REALTY $45,000Active1.56 Acres
$45,000Active1.56 AcresTBD Fm 314, Larue, TX 75751
MLS# 21144158Listed by: COLDWELL BANKER APEX, REALTORS

