12239 Lovers Lane, Larue, TX 75770
Local realty services provided by:Better Homes and Gardens Real Estate I-20 Team
12239 Lovers Lane,Larue, TX 75770
$319,000
- 3 Beds
- 2 Baths
- 1,829 sq. ft.
- Single family
- Active
Listed by:morgan godsey
Office:platinum realty group tyler llc.
MLS#:25015210
Source:TX_GTAR
Price summary
- Price:$319,000
- Price per sq. ft.:$174.41
About this home
Nestled on a spacious 1.77 acre lot, this charming 3 bedroom-2 bathroom home combines country living with cozy comfort. A striking feature of the family room is the expansive brick wall with wood-burning fireplace and cathedral ceiling with woodenaccents, perfect for creating a warm and inviting atmosphere. The layout flows seamlessly into the fully functional kitchenwith natural gas stove and separate dining, ideal for gatherings. The hallway leads you to the guest bathroom and both guest bedrooms with oversized walk-in closets with custom built in shelves. The primary suite is generously oversized with endsuite bath complete with stone walk-in shower. Step outside to the fantastic covered back patio, offering a serene space torelax or entertain while taking in views of the sprawling property. Additional highlights include a metal storage building and delight chicken-coop, perfect for those looking to embrace a hobby farm lifestyle. This property offers endless possibilities andtranquil retreat with room to grow. Don't miss the opportunity to make this home your countryside escape.
Contact an agent
Home facts
- Year built:1979
- Listing ID #:25015210
- Added:7 day(s) ago
- Updated:October 21, 2025 at 03:01 PM
Rooms and interior
- Bedrooms:3
- Total bathrooms:2
- Full bathrooms:2
- Living area:1,829 sq. ft.
Heating and cooling
- Cooling:Attic Fan, Central Electric
- Heating:Central/Gas
Structure and exterior
- Roof:Composition
- Year built:1979
- Building area:1,829 sq. ft.
- Lot area:1.77 Acres
Schools
- High school:La Poynor
- Middle school:La Poynor
- Elementary school:LaPoynor
Utilities
- Water:Public
- Sewer:Aerobic Septic System
Finances and disclosures
- Price:$319,000
- Price per sq. ft.:$174.41
- Tax amount:$1,286
New listings near 12239 Lovers Lane
- New
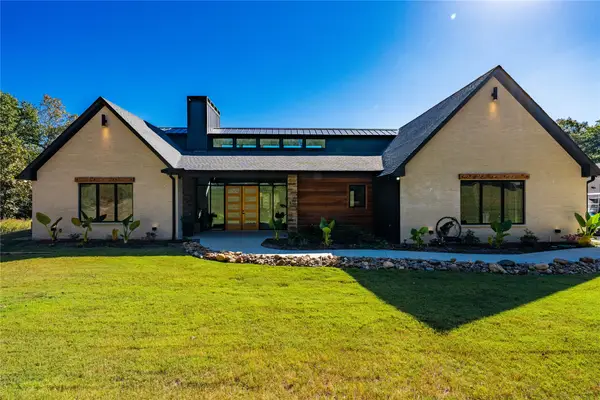 $1,375,000Active3 beds 35 baths2,850 sq. ft.
$1,375,000Active3 beds 35 baths2,850 sq. ft.8701 Zebra Crossing, Larue, TX 75770
MLS# 21089422Listed by: KELLER WILLIAMS HERITAGE WEST - New
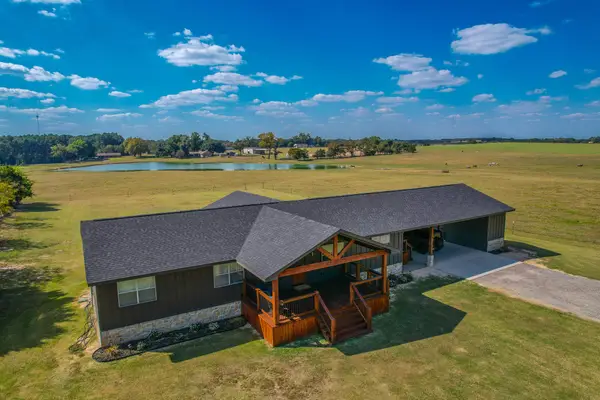 $469,500Active3 beds 2 baths1,920 sq. ft.
$469,500Active3 beds 2 baths1,920 sq. ft.10533 County Road 4336, Larue, TX 75770
MLS# 21087180Listed by: WHITETAIL PROPERTIES REAL ESTATE - New
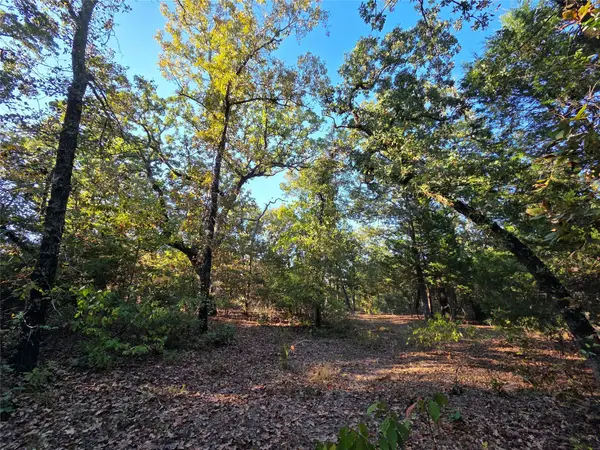 $75,000Active5.17 Acres
$75,000Active5.17 AcresLot 466 Cr-4710, Larue, TX 75770
MLS# 21086878Listed by: COLDWELL BANKER REALTY - HEIGHTS  $39,900Active1.56 Acres
$39,900Active1.56 AcresTBD Fm 314, Larue, TX 75751
MLS# 21081605Listed by: KELLER WILLIAMS REALTY-TYLER $562,500Active4 beds 4 baths2,585 sq. ft.
$562,500Active4 beds 4 baths2,585 sq. ft.14244 Caddo Creek Circle, Larue, TX 75770
MLS# 21071000Listed by: COMPASS RE TEXAS, LLC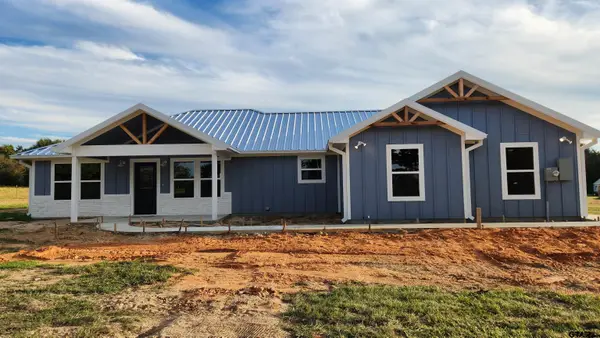 $254,000Pending3 beds 2 baths1,441 sq. ft.
$254,000Pending3 beds 2 baths1,441 sq. ft.11270 COUNTY ROAD 4353, LaRue, TX 75770
MLS# 25014505Listed by: FATHOM REALTY, LLC $239,000Active4 beds 2 baths1,920 sq. ft.
$239,000Active4 beds 2 baths1,920 sq. ft.7125 County Road 4837, Larue, TX 75770
MLS# 21073222Listed by: COREY SIMPSON & ASSOCIATES $265,000Active7.83 Acres
$265,000Active7.83 Acres3709 Pine Wood Trail, Larue, TX 75770
MLS# 57956541Listed by: CENTURY 21 LUCKY MONEY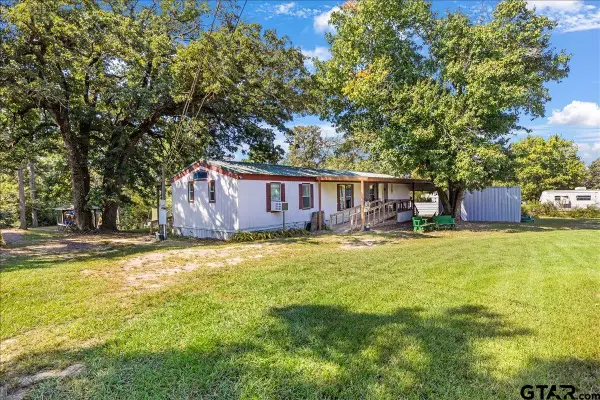 $114,900Active3 beds 2 baths1,368 sq. ft.
$114,900Active3 beds 2 baths1,368 sq. ft.20030 Red Oak Drive, LaRue, TX 75770
MLS# 25014019Listed by: KRISTI MARTIN REALTOR LLC
