1072 Happy Holly Road, Lavon, TX 75166
Local realty services provided by:Better Homes and Gardens Real Estate Lindsey Realty
Listed by: randol vick817-876-8447
Office: randol j. vick, broker
MLS#:21060275
Source:GDAR
Price summary
- Price:$264,980
- Price per sq. ft.:$173.64
- Monthly HOA dues:$155
About this home
MLS# 21060275 - Built by Pacesetter Homes - Ready Now! ~ Welcome to this stunning 2-story townhome offering 3 bedrooms, 2.5 baths, and 1,526 sq. ft. of well-designed living space. Situated on the right side of the unit, this home blends style and functionality for modern living. The primary suite is conveniently located on the first floor, featuring dual sinks, a spacious walk-in shower, and a large closet for all your storage needs. Upstairs, two secondary bedrooms and a versatile loft provide ample space for a home office, playroom, or additional living area. The open kitchen boasts elegant quartz countertops, while luxury vinyl plank flooring enhances the seamless flow through the family room and kitchen. With HOA-covered front yard maintenance and high-speed internet, convenience is at your doorstep. Nestled in the master-planned Elevon community, enjoy access to premium amenities, including a pool, nature trails, fishing pond, playgrounds, a dog park, and a future on-site elementary school just a short walk away. Your Pacesetter Home comes equipped with a suite of smart features designed to enhance everyday living.-Ring Video Doorbell-Honeywell Smart T6 Thermostat for energy savings-WiFi-enabled Garage Door-Rainbird WiFi-capable Sprinkler System Plus, enjoy added support with White Glove Service personalized, post-closing appointment to get all your smart home features connected and ready to use.
Contact an agent
Home facts
- Year built:2024
- Listing ID #:21060275
- Added:58 day(s) ago
- Updated:November 13, 2025 at 12:45 PM
Rooms and interior
- Bedrooms:3
- Total bathrooms:3
- Full bathrooms:2
- Half bathrooms:1
- Living area:1,526 sq. ft.
Heating and cooling
- Cooling:Ceiling Fans, Central Air, Electric
- Heating:Central, Heat Pump, Natural Gas
Structure and exterior
- Roof:Composition
- Year built:2024
- Building area:1,526 sq. ft.
- Lot area:0.12 Acres
Schools
- High school:Community
- Middle school:Leland Edge
- Elementary school:Nesmith
Finances and disclosures
- Price:$264,980
- Price per sq. ft.:$173.64
New listings near 1072 Happy Holly Road
- New
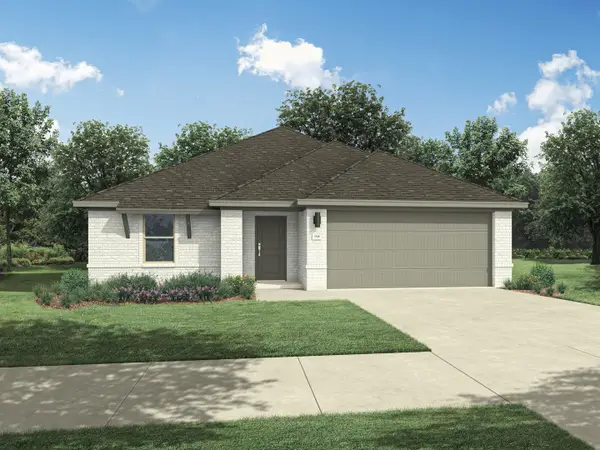 $334,990Active4 beds 3 baths2,111 sq. ft.
$334,990Active4 beds 3 baths2,111 sq. ft.670 Poppy Lane, Lavon, TX 75166
MLS# 21109194Listed by: HOMESUSA.COM - New
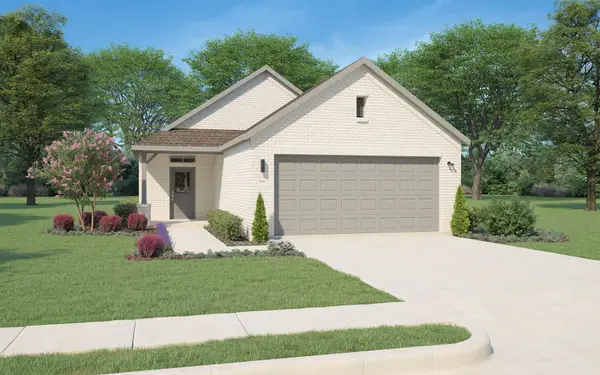 $264,990Active3 beds 2 baths1,232 sq. ft.
$264,990Active3 beds 2 baths1,232 sq. ft.965 Dahlia Drive, Lavon, TX 75166
MLS# 21109210Listed by: HOMESUSA.COM - New
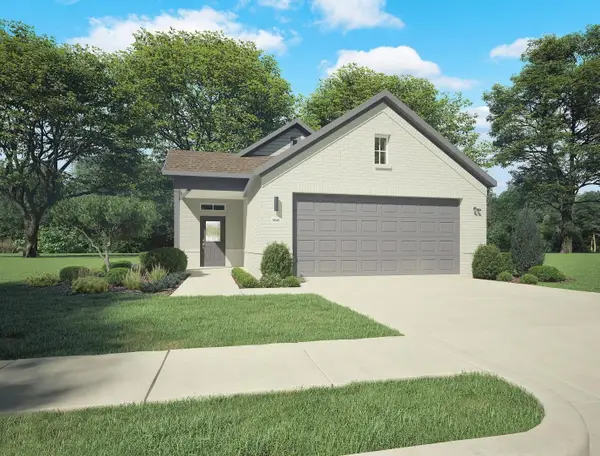 $284,990Active3 beds 2 baths1,532 sq. ft.
$284,990Active3 beds 2 baths1,532 sq. ft.946 Dahlia Drive, Lavon, TX 75166
MLS# 21109214Listed by: HOMESUSA.COM - New
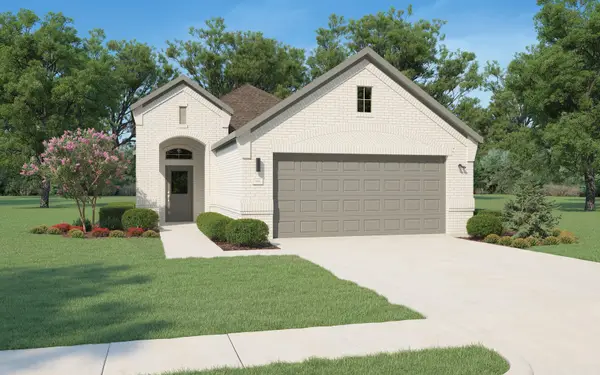 $274,990Active3 beds 2 baths1,335 sq. ft.
$274,990Active3 beds 2 baths1,335 sq. ft.935 Dahlia Drive, Lavon, TX 75166
MLS# 21109224Listed by: HOMESUSA.COM - New
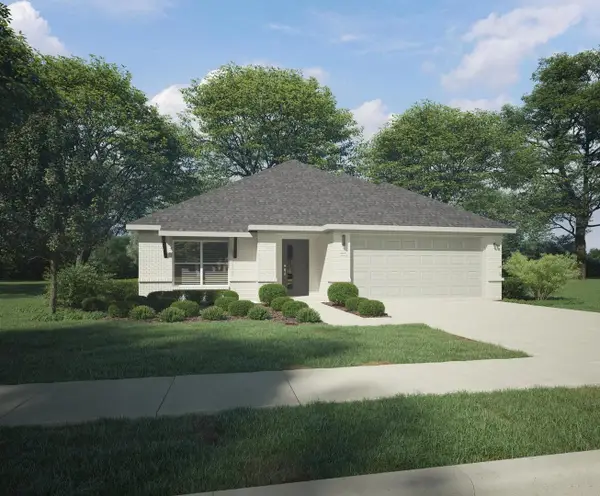 $354,990Active4 beds 3 baths2,131 sq. ft.
$354,990Active4 beds 3 baths2,131 sq. ft.521 Sierra Ridge, Lavon, TX 75166
MLS# 21109229Listed by: HOMESUSA.COM - New
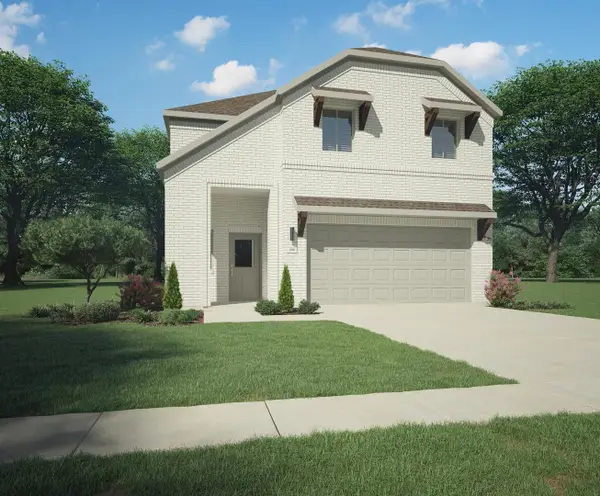 $339,990Active4 beds 3 baths2,318 sq. ft.
$339,990Active4 beds 3 baths2,318 sq. ft.916 Dahlia Drive, Lavon, TX 75166
MLS# 21109230Listed by: HOMESUSA.COM - New
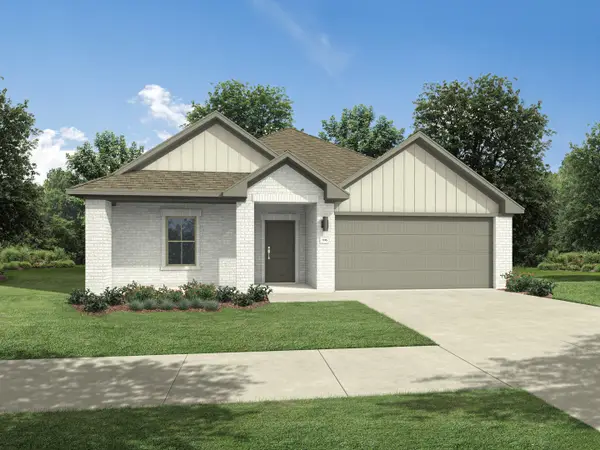 $339,990Active4 beds 3 baths2,111 sq. ft.
$339,990Active4 beds 3 baths2,111 sq. ft.657 Poppy Lane, Lavon, TX 75166
MLS# 21109241Listed by: HOMESUSA.COM - New
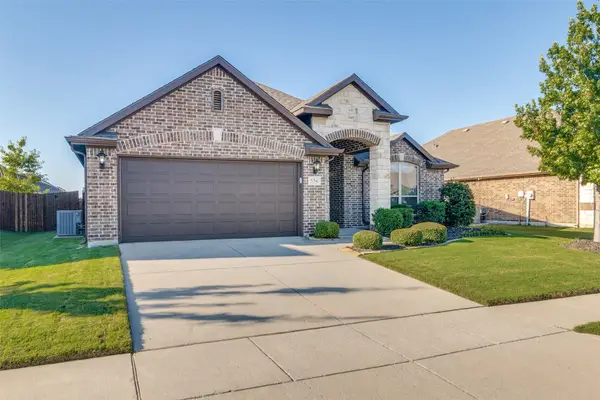 $319,900Active3 beds 2 baths1,505 sq. ft.
$319,900Active3 beds 2 baths1,505 sq. ft.556 Avery Pointe, Lavon, TX 75166
MLS# 21106518Listed by: KELLER WILLIAMS REALTY ALLEN - New
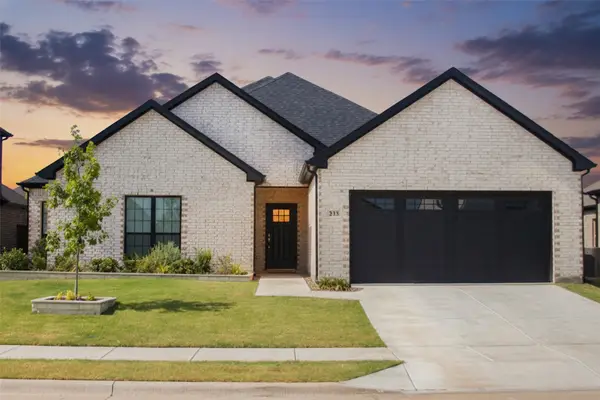 $425,000Active4 beds 2 baths2,710 sq. ft.
$425,000Active4 beds 2 baths2,710 sq. ft.335 Community Drive, Lavon, TX 75166
MLS# 21080256Listed by: FARMERSVILLE REAL ESTATE COMPANY - New
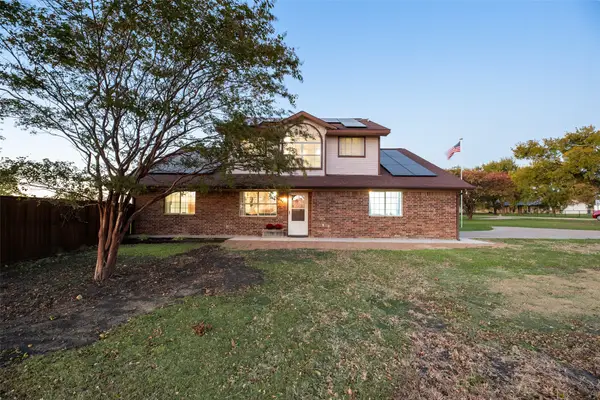 $420,000Active3 beds 2 baths2,205 sq. ft.
$420,000Active3 beds 2 baths2,205 sq. ft.9527 County Road 540, Lavon, TX 75166
MLS# 21100314Listed by: COLDWELL BANKER APEX, REALTORS
