1160 Butterfly Dale Drive, Lavon, TX 75166
Local realty services provided by:Better Homes and Gardens Real Estate Lindsey Realty
Listed by: ben caballero888-872-6006
Office: homesusa.com
MLS#:21097411
Source:GDAR
Price summary
- Price:$315,000
- Price per sq. ft.:$199.24
- Monthly HOA dues:$155
About this home
MLS# 21097411 - Built by UnionMain Homes - Ready Now! ~ This stunning traditional single-family residence, set for completion in November 2025, offers 1,581 sq. ft. of thoughtfully designed living space. Featuring three primary bedrooms and two full bathrooms, the home boasts an inviting open floorplan, perfect for modern living. The gourmet eat-in kitchen is highlighted by granite counters, a spacious island, and a pantry, while the cozy family room features a gas fireplace, enhancing the ambiance. Enjoy outdoor relaxation on the covered patio overlooking a private, landscaped yard equipped with a sprinkler system. Additional highlights include decorative lighting, smart home technology, and energy-efficient systems. Located in the desirable Elevon subdivision, residents benefit from access to the Community ISD schools, including Nesmith Elementary, Leland Edge Middle, and Community High School. A two-car garage completes this exceptional offering.
Contact an agent
Home facts
- Year built:2025
- Listing ID #:21097411
- Added:120 day(s) ago
- Updated:February 25, 2026 at 02:49 AM
Rooms and interior
- Bedrooms:3
- Total bathrooms:2
- Full bathrooms:2
- Living area:1,581 sq. ft.
Heating and cooling
- Cooling:Attic Fan, Central Air
- Heating:Central
Structure and exterior
- Roof:Composition
- Year built:2025
- Building area:1,581 sq. ft.
- Lot area:0.11 Acres
Schools
- High school:Community
- Middle school:Leland Edge
- Elementary school:Nesmith
Finances and disclosures
- Price:$315,000
- Price per sq. ft.:$199.24
New listings near 1160 Butterfly Dale Drive
- New
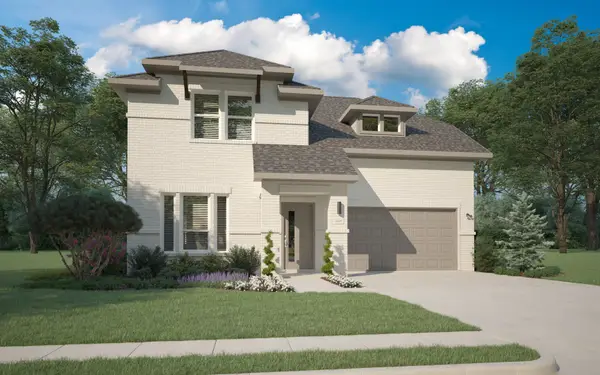 $374,990Active4 beds 3 baths2,466 sq. ft.
$374,990Active4 beds 3 baths2,466 sq. ft.1172 Little Hills Way, Lavon, TX 75166
MLS# 21189095Listed by: HOMESUSA.COM  $630,900Pending4 beds 4 baths2,944 sq. ft.
$630,900Pending4 beds 4 baths2,944 sq. ft.930 River Sky Road, Lavon, TX 75166
MLS# 21188777Listed by: PERRY HOMES REALTY LLC- New
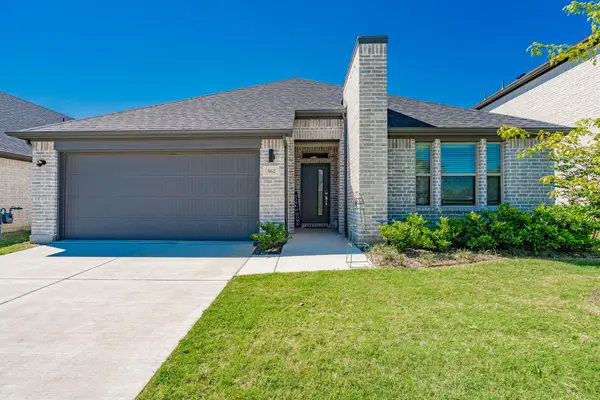 $350,000Active3 beds 2 baths1,992 sq. ft.
$350,000Active3 beds 2 baths1,992 sq. ft.562 Water Valley Drive, Lavon, TX 75166
MLS# 21188432Listed by: CENTURY 21 JUDGE FITE CO. - New
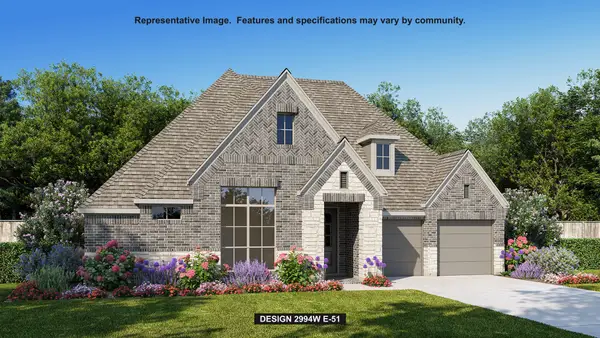 $654,900Active4 beds 4 baths2,994 sq. ft.
$654,900Active4 beds 4 baths2,994 sq. ft.909 River Sky Road, Lavon, TX 75166
MLS# 21187643Listed by: PERRY HOMES REALTY LLC - New
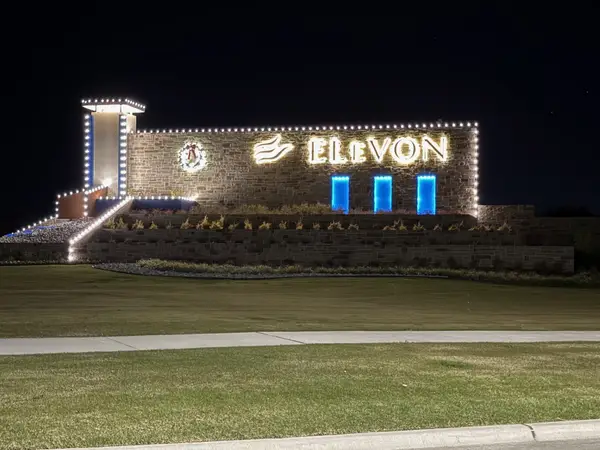 $325,000Active3 beds 2 baths1,791 sq. ft.
$325,000Active3 beds 2 baths1,791 sq. ft.241 Little Bridge Drive, Lavon, TX 75166
MLS# 21187106Listed by: WILLOW BEND REALTY GROUP LLC - Open Thu, 10am to 6pmNew
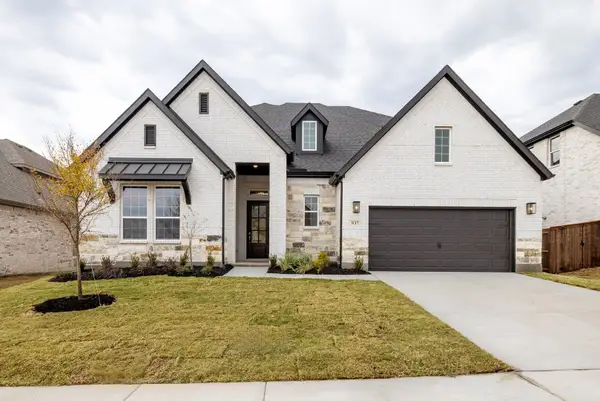 $576,000Active4 beds 4 baths3,619 sq. ft.
$576,000Active4 beds 4 baths3,619 sq. ft.937 Cedar Street, Lavon, TX 75166
MLS# 21186816Listed by: HOMESUSA.COM - New
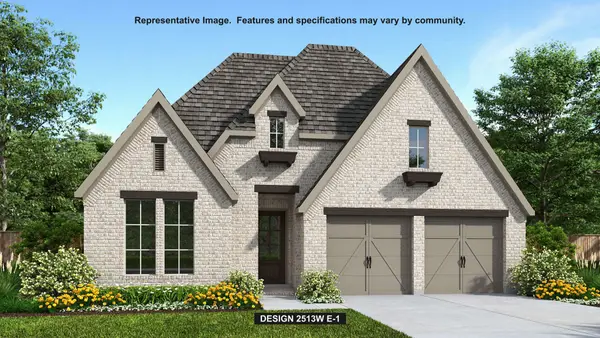 $524,900Active4 beds 3 baths2,513 sq. ft.
$524,900Active4 beds 3 baths2,513 sq. ft.829 Stoney Bridge Way, Lavon, TX 75166
MLS# 21186279Listed by: PERRY HOMES REALTY LLC - New
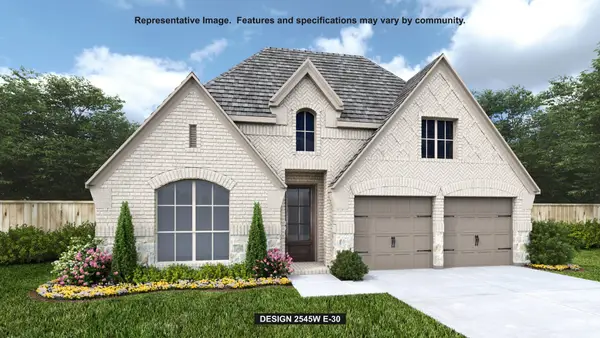 $524,900Active4 beds 3 baths2,545 sq. ft.
$524,900Active4 beds 3 baths2,545 sq. ft.827 Stoney Bridge Way, Lavon, TX 75166
MLS# 21185777Listed by: PERRY HOMES REALTY LLC - New
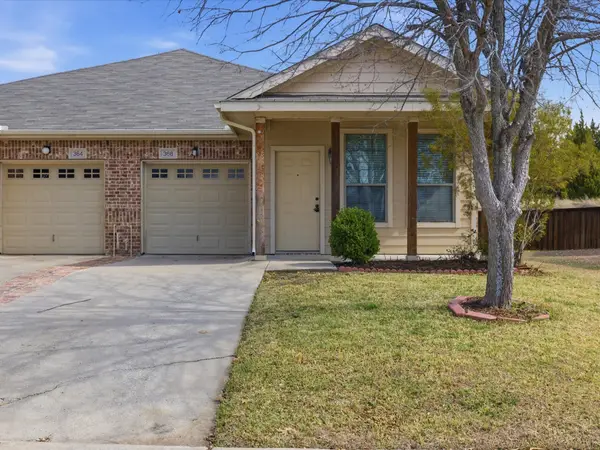 $489,900Active6 beds 4 baths2,532 sq. ft.
$489,900Active6 beds 4 baths2,532 sq. ft.364 Armstrong Lane, Lavon, TX 75166
MLS# 21182628Listed by: REAL BROKER, LLC 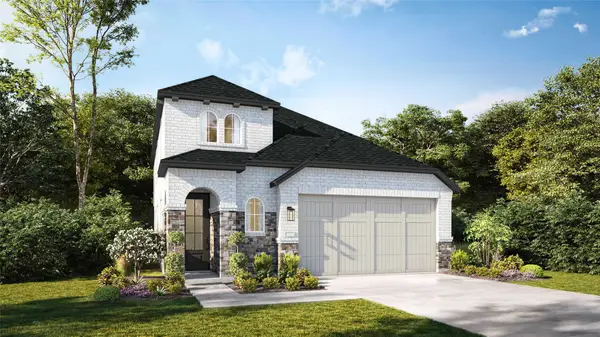 $476,485Pending3 beds 3 baths2,500 sq. ft.
$476,485Pending3 beds 3 baths2,500 sq. ft.832 Willow Stream Drive, Lavon, TX 75166
MLS# 21183046Listed by: HIGHLAND HOMES REALTY

