138 Community Drive, Lavon, TX 75166
Local realty services provided by:Better Homes and Gardens Real Estate Lindsey Realty
Listed by: ben caballero888-872-6006
Office: homesusa.com
MLS#:20485354
Source:GDAR
Price summary
- Price:$405,000
- Price per sq. ft.:$192.86
- Monthly HOA dues:$62.5
About this home
MLS# 20485354 - Built by Bluehaven Homes - Ready Now! ~ *UP TO $15,000 IN SELLER CONCESSIONS if contracted and closed by March 31, 2024* Are you looking for a brand new home that's perfect for your family and has a 3 CAR GARAGE ADD-ON? Look no further than BLUEHAVEN Home's new LakePointe subdivision in Lavon, home to this beautiful 5 bedroom, 3 bath Nebraska+3 car floor plan. This home has luxury vinyl plank throughout all common areas and upgraded carpet in all bedrooms. The inviting kitchen features beautiful 3CM quartz countertops, custom cabinets and stainless-steel appliances. Primary bath features double sinks, standing shower with custom frameless shower door and tub. Large, covered patio with a fully fenced backyard and landscaped entrance make this home perfect for entertaining guests or enjoying some time away from it all. Ceiling fans in all
the bedrooms provide an extra touch of comfort on warm summer nights!
Contact an agent
Home facts
- Year built:2023
- Listing ID #:20485354
- Added:819 day(s) ago
- Updated:February 26, 2026 at 08:15 AM
Rooms and interior
- Bedrooms:5
- Total bathrooms:3
- Full bathrooms:3
- Flooring:Carpet, Luxury Vinyl Plank, Tile
- Kitchen Description:Dishwasher, Disposal, Gas Range, Microwave
- Living area:2,100 sq. ft.
Heating and cooling
- Cooling:Central Air, Electric
- Heating:Central, Electric
Structure and exterior
- Roof:Composition
- Year built:2023
- Building area:2,100 sq. ft.
- Lot area:0.16 Acres
- Lot Features:Greenbelt, Interior Lot, Landscaped, Lawn, Sprinkler System, Subdivision
- Architectural Style:Traditional
- Construction Materials:Brick
- Foundation Description:Slab
- Levels:1 Story
Schools
- High school:Community
- Middle school:Leland Edge
- Elementary school:Nesmith
Finances and disclosures
- Price:$405,000
- Price per sq. ft.:$192.86
Features and amenities
- Appliances:Dishwasher, Disposal, Gas Range, Gas Water Heater, Microwave
- Amenities:Air Purifier, Carbon Monoxide Detectors, Smoke Detectors
New listings near 138 Community Drive
- New
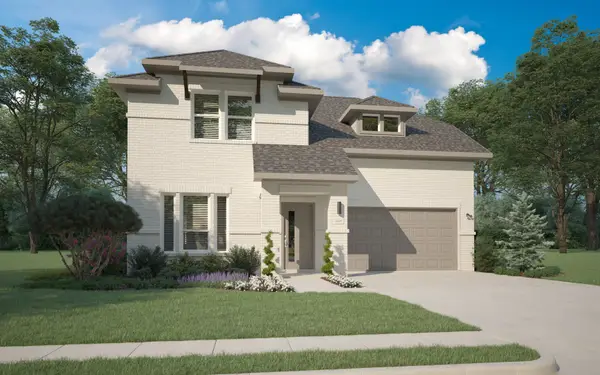 $374,990Active4 beds 3 baths2,466 sq. ft.
$374,990Active4 beds 3 baths2,466 sq. ft.1172 Little Hills Way, Lavon, TX 75166
MLS# 21189095Listed by: HOMESUSA.COM  $630,900Pending4 beds 4 baths2,944 sq. ft.
$630,900Pending4 beds 4 baths2,944 sq. ft.930 River Sky Road, Lavon, TX 75166
MLS# 21188777Listed by: PERRY HOMES REALTY LLC- New
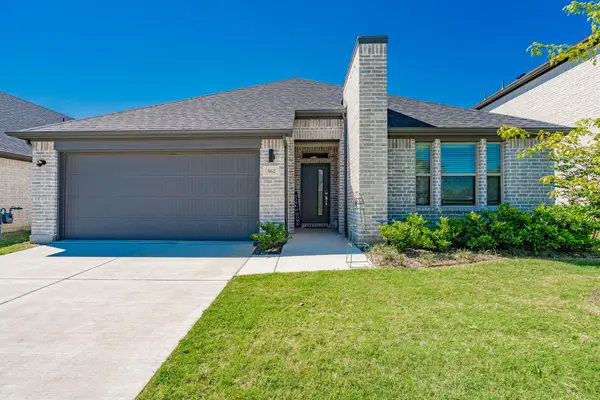 $350,000Active3 beds 2 baths1,992 sq. ft.
$350,000Active3 beds 2 baths1,992 sq. ft.562 Water Valley Drive, Lavon, TX 75166
MLS# 21188432Listed by: CENTURY 21 JUDGE FITE CO. - New
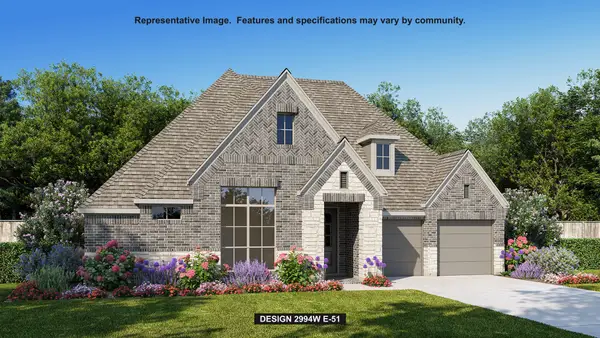 $654,900Active4 beds 4 baths2,994 sq. ft.
$654,900Active4 beds 4 baths2,994 sq. ft.909 River Sky Road, Lavon, TX 75166
MLS# 21187643Listed by: PERRY HOMES REALTY LLC - New
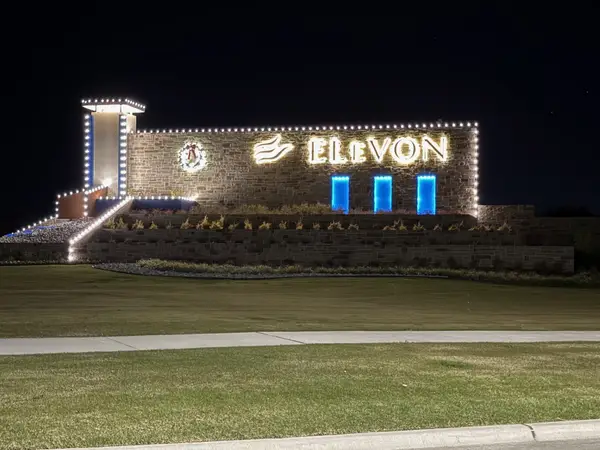 $325,000Active3 beds 2 baths1,791 sq. ft.
$325,000Active3 beds 2 baths1,791 sq. ft.241 Little Bridge Drive, Lavon, TX 75166
MLS# 21187106Listed by: WILLOW BEND REALTY GROUP LLC - Open Fri, 10am to 6pmNew
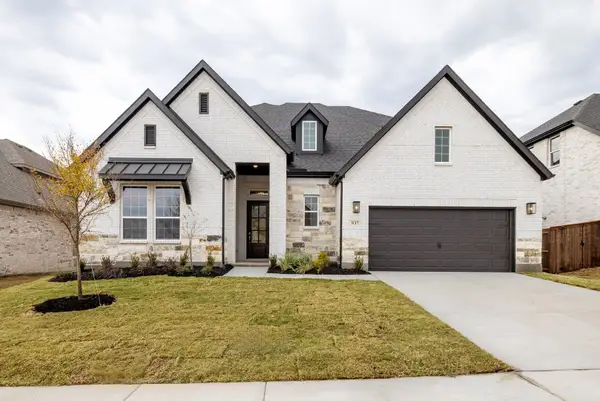 $576,000Active4 beds 4 baths3,619 sq. ft.
$576,000Active4 beds 4 baths3,619 sq. ft.937 Cedar Street, Lavon, TX 75166
MLS# 21186816Listed by: HOMESUSA.COM - New
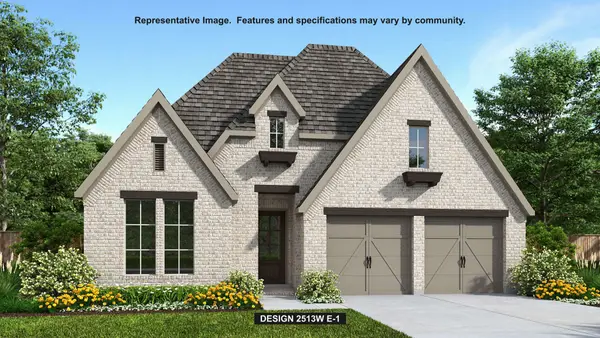 $524,900Active4 beds 3 baths2,513 sq. ft.
$524,900Active4 beds 3 baths2,513 sq. ft.829 Stoney Bridge Way, Lavon, TX 75166
MLS# 21186279Listed by: PERRY HOMES REALTY LLC - New
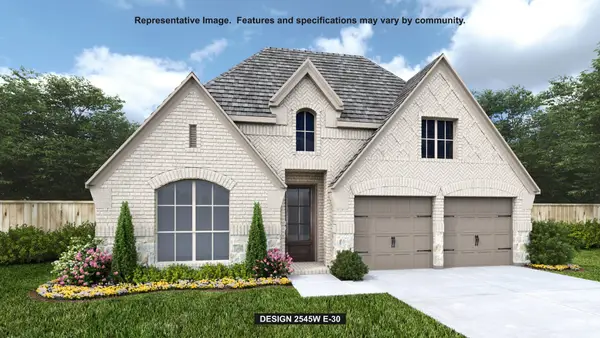 $524,900Active4 beds 3 baths2,545 sq. ft.
$524,900Active4 beds 3 baths2,545 sq. ft.827 Stoney Bridge Way, Lavon, TX 75166
MLS# 21185777Listed by: PERRY HOMES REALTY LLC - New
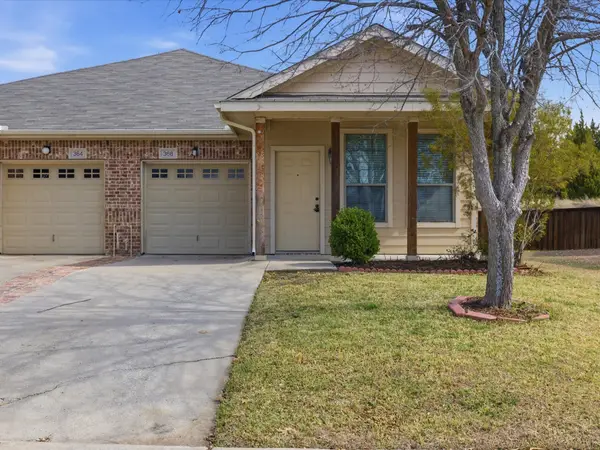 $489,900Active6 beds 4 baths2,532 sq. ft.
$489,900Active6 beds 4 baths2,532 sq. ft.364 Armstrong Lane, Lavon, TX 75166
MLS# 21182628Listed by: REAL BROKER, LLC 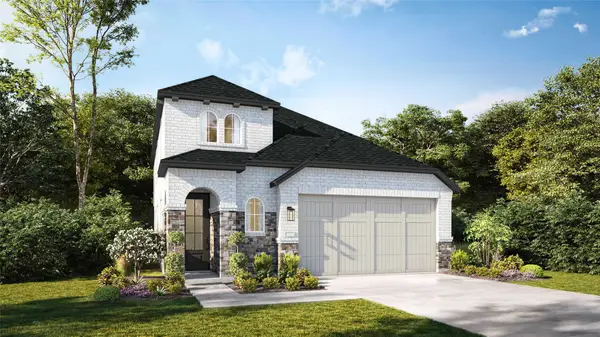 $476,485Pending3 beds 3 baths2,500 sq. ft.
$476,485Pending3 beds 3 baths2,500 sq. ft.832 Willow Stream Drive, Lavon, TX 75166
MLS# 21183046Listed by: HIGHLAND HOMES REALTY

