176 Summit Court, Lavon, TX 75166
Local realty services provided by:Better Homes and Gardens Real Estate Winans
Listed by: patty turner, shannon anderson972-772-7000
Office: keller williams rockwall
MLS#:21055946
Source:GDAR
Price summary
- Price:$435,000
- Price per sq. ft.:$133.6
- Monthly HOA dues:$115.33
About this home
Welcome to a home built for both entertaining and everyday comfort. The open living area with a cozy
fireplace flows into a kitchen featuring natural wood cabinetry, stainless steel appliances, and a huge walk
in pantry. The first-floor primary suite provides convenience and privacy, while four additional bedrooms
and a versatile game room upstairs give everyone space to spread out. Handsome faux-wood tile floors
run throughout the downstairs living areas, and the striking 8-foot glass-and-iron front door makes a
memorable first impression. Outside, the large backyard is ready for gatherings with its extended covered
patio, plus a 10x12 storage building for lawn equipment or outdoor toys. This amenity-rich community
offers a clubhouse with a fitness center, ballroom, party rooms, pool, splash park, and multiple
playgrounds. With motivated sellers, now is the perfect time to make a move. Schedule your showing
today and imagine the memories you’ll create in this inviting home!
Contact an agent
Home facts
- Year built:2022
- Listing ID #:21055946
- Added:225 day(s) ago
- Updated:November 20, 2025 at 04:37 PM
Rooms and interior
- Bedrooms:5
- Total bathrooms:4
- Full bathrooms:3
- Half bathrooms:1
- Living area:3,256 sq. ft.
Heating and cooling
- Cooling:Ceiling Fans, Central Air
- Heating:Central, Fireplaces
Structure and exterior
- Roof:Composition
- Year built:2022
- Building area:3,256 sq. ft.
- Lot area:0.2 Acres
Schools
- High school:Community
- Middle school:Community Trails
- Elementary school:Nesmith
Finances and disclosures
- Price:$435,000
- Price per sq. ft.:$133.6
- Tax amount:$9,439
New listings near 176 Summit Court
- Open Fri, 10am to 5pmNew
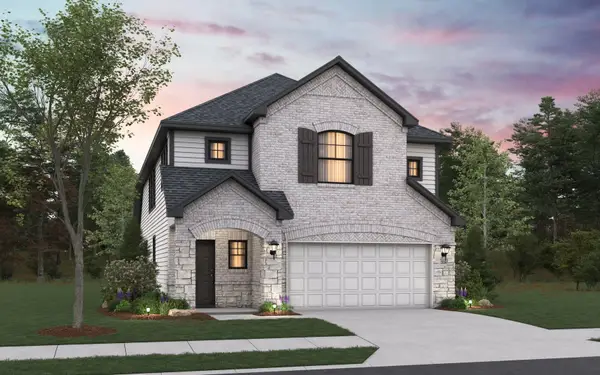 $369,991Active3 beds 3 baths2,363 sq. ft.
$369,991Active3 beds 3 baths2,363 sq. ft.778 Hidden Feather Drive, Lavon, TX 75166
MLS# 21116740Listed by: HOMESUSA.COM - New
 $720,900Active4 beds 4 baths3,118 sq. ft.
$720,900Active4 beds 4 baths3,118 sq. ft.848 Stoney Bridge Way, Lavon, TX 75166
MLS# 21115387Listed by: PERRY HOMES REALTY LLC - New
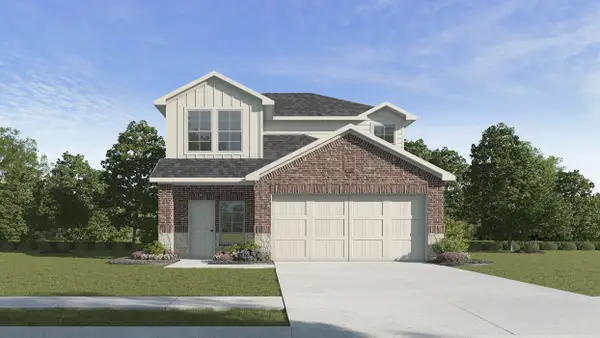 $362,990Active4 beds 3 baths2,014 sq. ft.
$362,990Active4 beds 3 baths2,014 sq. ft.638 Glee Stem Road, Lavon, TX 75166
MLS# 21114177Listed by: JEANETTE ANDERSON REAL ESTATE - New
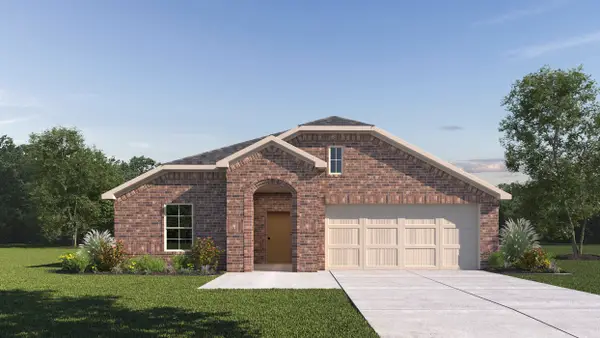 $330,490Active3 beds 2 baths1,631 sq. ft.
$330,490Active3 beds 2 baths1,631 sq. ft.749 Aspiration Way, Lavon, TX 75166
MLS# 21114180Listed by: JEANETTE ANDERSON REAL ESTATE - New
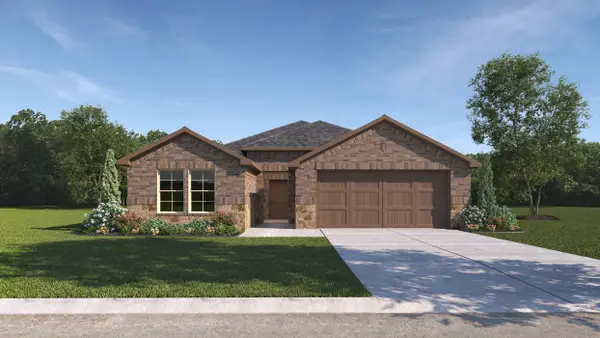 $348,490Active4 beds 2 baths1,935 sq. ft.
$348,490Active4 beds 2 baths1,935 sq. ft.648 Divine Gardens Drive, Lavon, TX 75166
MLS# 21114182Listed by: JEANETTE ANDERSON REAL ESTATE - Open Sat, 12 to 5pmNew
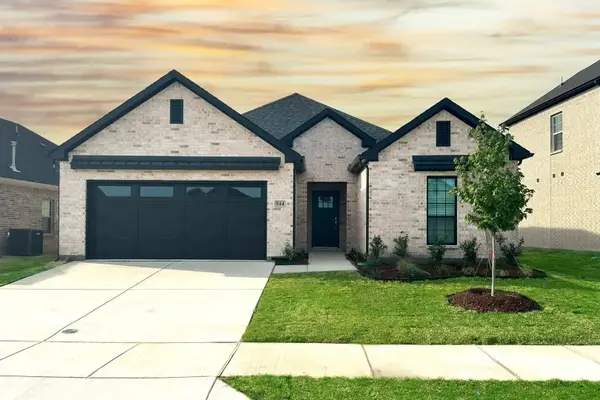 $339,999Active4 beds 2 baths1,800 sq. ft.
$339,999Active4 beds 2 baths1,800 sq. ft.544 Oak Creek Drive, Lavon, TX 75166
MLS# 21113766Listed by: HOMESUSA.COM - New
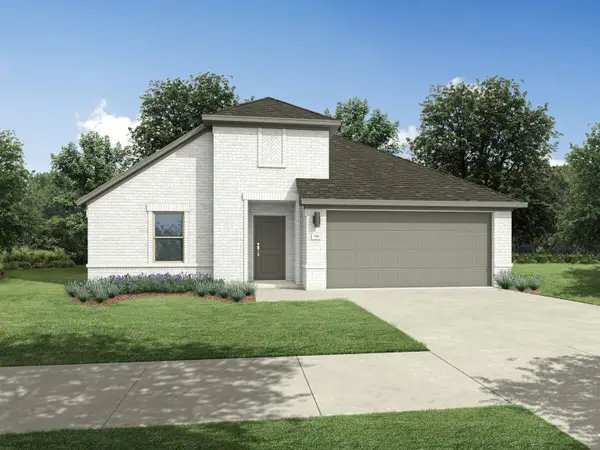 $354,990Active4 beds 3 baths2,111 sq. ft.
$354,990Active4 beds 3 baths2,111 sq. ft.1166 Little Hills Way, Lavon, TX 75166
MLS# 21113418Listed by: HOMESUSA.COM - New
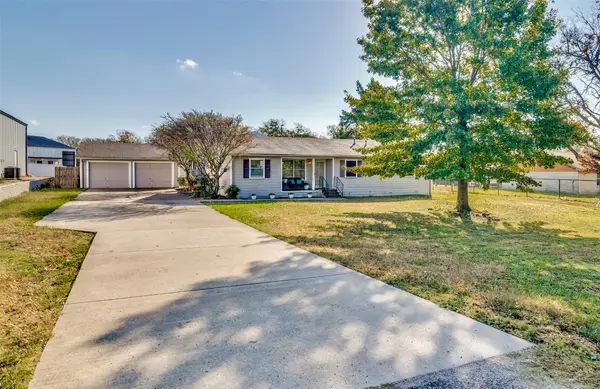 $299,900Active3 beds 2 baths1,464 sq. ft.
$299,900Active3 beds 2 baths1,464 sq. ft.11273 County Road 535, Lavon, TX 75166
MLS# 21112044Listed by: INTEGRITY PLUS REALTY LLC - New
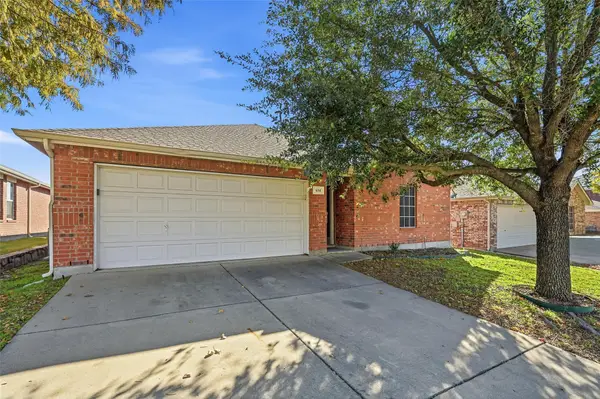 $275,000Active4 beds 2 baths1,748 sq. ft.
$275,000Active4 beds 2 baths1,748 sq. ft.614 Lincoln Avenue, Lavon, TX 75166
MLS# 21113204Listed by: WHITEROCK SFR, LLC - New
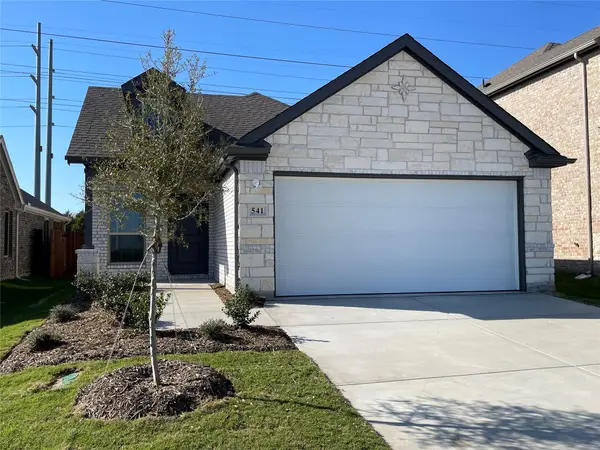 $302,990Active3 beds 2 baths1,406 sq. ft.
$302,990Active3 beds 2 baths1,406 sq. ft.541 Epiphany Lane, Lavon, TX 75166
MLS# 21112607Listed by: JEANETTE ANDERSON REAL ESTATE
