409 Hoover Avenue, Lavon, TX 75166
Local realty services provided by:Better Homes and Gardens Real Estate The Bell Group
Listed by:shams noorani469-910-9441
Office:rekonnection, llc.
MLS#:20944505
Source:GDAR
Price summary
- Price:$325,000
- Price per sq. ft.:$174.64
- Monthly HOA dues:$115
About this home
Gorgeous Home 3 Beds, 2 Baths, 2 Car garage & Office can be used as 4th bedroom, dining area or extra living area built in 2015 in highly desirable Grand Heritage neighborhood. Located across street from a greenbelt, playground park area. Spacious and open floor plan, great window seat and opens to dining area and island kitchen with granite counters, and stainless appliances. Large master suite is located at the back of the home, featuring walk in closet and master bath with dual vanity and a large shower. 2 other bedrooms split with nice hall bath. Large backyard has an oversized covered wood patio, wood privacy fence and sparkling pool perfect for entertainment! Additional features include: Reme Halo ac filtration, Honeywell automatic true-zone duct controller. New sod was put down with St. Augustine grass in front & Backyard. Neighborhood features 2 community pools, splash pad, playground, walking trails, fitness center & much more! This home is ready for a new family to enjoy! Move in ready!!
Contact an agent
Home facts
- Year built:2015
- Listing ID #:20944505
- Added:133 day(s) ago
- Updated:October 03, 2025 at 07:11 AM
Rooms and interior
- Bedrooms:3
- Total bathrooms:2
- Full bathrooms:2
- Living area:1,861 sq. ft.
Heating and cooling
- Cooling:Central Air, Electric, Heat Pump
- Heating:Central, Electric, Heat Pump
Structure and exterior
- Roof:Composition
- Year built:2015
- Building area:1,861 sq. ft.
- Lot area:0.14 Acres
Schools
- High school:Community
- Middle school:Leland Edge
- Elementary school:Nesmith
Finances and disclosures
- Price:$325,000
- Price per sq. ft.:$174.64
- Tax amount:$6,871
New listings near 409 Hoover Avenue
- Open Sat, 10am to 12pmNew
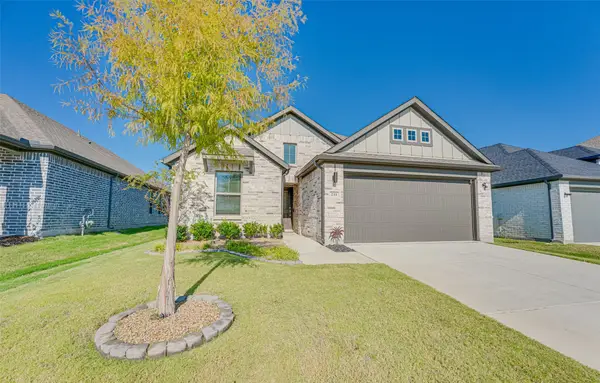 $310,000Active3 beds 2 baths1,913 sq. ft.
$310,000Active3 beds 2 baths1,913 sq. ft.233 Little Bridge Drive, Lavon, TX 75166
MLS# 21075561Listed by: LIVV REAL ESTATE, LLC - New
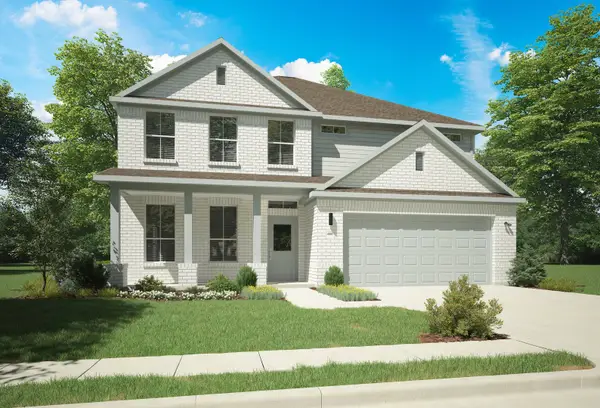 $459,990Active5 beds 4 baths3,604 sq. ft.
$459,990Active5 beds 4 baths3,604 sq. ft.712 Parkside Drive, Lavon, TX 75166
MLS# 21076516Listed by: HOMESUSA.COM - New
 $319,500Active3 beds 2 baths1,643 sq. ft.
$319,500Active3 beds 2 baths1,643 sq. ft.764 Serenity Sound Drive, Lavon, TX 75166
MLS# 21071408Listed by: RE/MAX SELECT HOMES - New
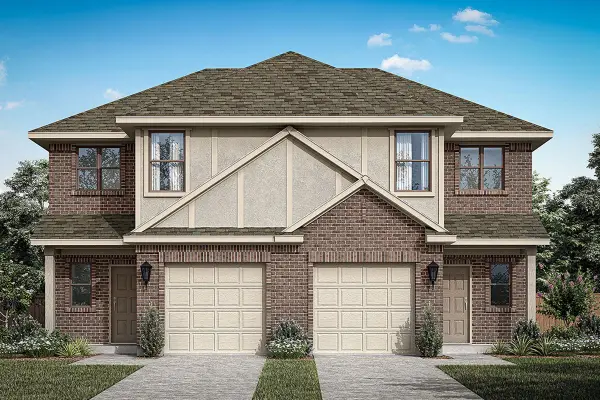 $264,980Active3 beds 3 baths1,525 sq. ft.
$264,980Active3 beds 3 baths1,525 sq. ft.471 Sweet Spring Drive, Lavon, TX 75166
MLS# 21071825Listed by: RANDOL J. VICK, BROKER - New
 $284,990Active3 beds 2 baths1,335 sq. ft.
$284,990Active3 beds 2 baths1,335 sq. ft.168 Gracefly Sage Lane, Lavon, TX 75166
MLS# 21071442Listed by: HOMESUSA.COM - New
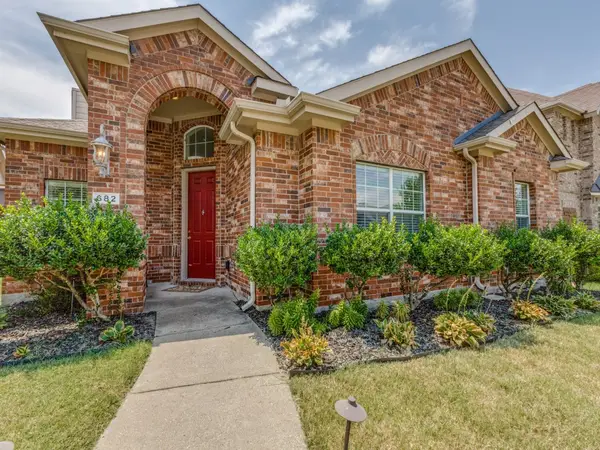 $290,000Active3 beds 2 baths1,609 sq. ft.
$290,000Active3 beds 2 baths1,609 sq. ft.682 Crockett Drive, Lavon, TX 75166
MLS# 21070087Listed by: JESSICA HARGIS REALTY, LLC - New
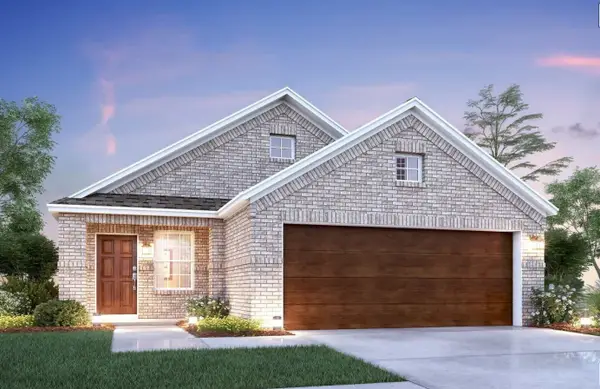 $294,990Active3 beds 2 baths1,622 sq. ft.
$294,990Active3 beds 2 baths1,622 sq. ft.429 Pleasant Field Drive, Lavon, TX 75166
MLS# 21065017Listed by: ESCAPE REALTY - New
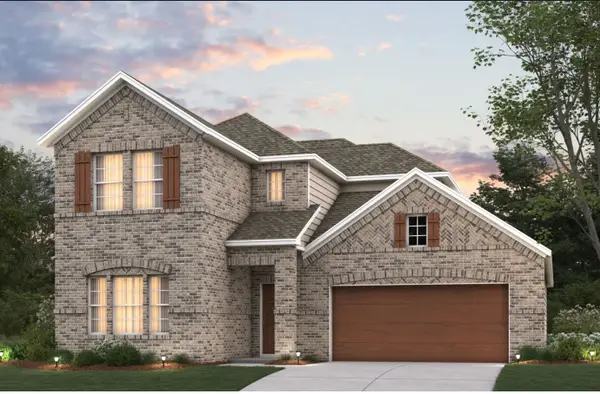 $374,990Active4 beds 3 baths2,733 sq. ft.
$374,990Active4 beds 3 baths2,733 sq. ft.718 Grand Dale Drive, Lavon, TX 75166
MLS# 21064317Listed by: ESCAPE REALTY - New
 $384,990Active4 beds 3 baths2,780 sq. ft.
$384,990Active4 beds 3 baths2,780 sq. ft.664 Poppy Lane, Lavon, TX 75166
MLS# 21070395Listed by: HOMESUSA.COM - New
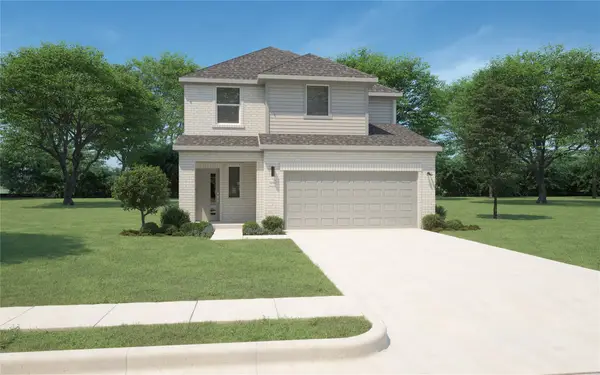 $339,990Active4 beds 3 baths2,068 sq. ft.
$339,990Active4 beds 3 baths2,068 sq. ft.987 Hazel Drive, Lavon, TX 75166
MLS# 21070352Listed by: HOMESUSA.COM
