446 Thunder Vista, Lavon, TX 75166
Local realty services provided by:Better Homes and Gardens Real Estate Edwards & Associates
Listed by: randol vick817-876-8447
Office: randol j. vick, broker
MLS#:21060283
Source:GDAR
Price summary
- Price:$343,970
- Price per sq. ft.:$205.36
- Monthly HOA dues:$155
About this home
MLS# 21060283 - Built by Pacesetter Homes - Ready Now! ~ 446 Thunder Vista Drive is a thoughtfully designed 3 bed, 2.5 bath home combining comfort and style. At the center of it all, the deluxe kitchen features granite countertops and a convenient pop up outlet on the island. With its cathedral ceiling and cozy gas fireplace, the family room is the heart of the home you'll easily fall in love with. The adjacent retreat offers flexible space you can use however you need, and separates the two secondary bedrooms to create additional privacy and comfort. Your Pacesetter Home comes equipped with a suite of smart features designed to enhance everyday living-Ring Video Doorbell- Smart Front Door Lock-Brillant Smart Home System to control lighting and music-Honeywell Smart T6 Thermostat for energy savings-WiFi-enabled Garage Door-Rainbird Wifi-capable Sprinkler System Plus, enjoy added support with White Glove Service - a personalized, post-closing appointment to get all your smart home features connected and ready to use.
Contact an agent
Home facts
- Year built:2024
- Listing ID #:21060283
- Added:117 day(s) ago
- Updated:January 11, 2026 at 08:16 AM
Rooms and interior
- Bedrooms:3
- Total bathrooms:3
- Full bathrooms:2
- Half bathrooms:1
- Living area:1,675 sq. ft.
Heating and cooling
- Cooling:Ceiling Fans, Central Air, Electric
- Heating:Central, Heat Pump, Natural Gas
Structure and exterior
- Roof:Composition
- Year built:2024
- Building area:1,675 sq. ft.
- Lot area:0.12 Acres
Schools
- High school:Community
- Middle school:Leland Edge
- Elementary school:Nesmith
Finances and disclosures
- Price:$343,970
- Price per sq. ft.:$205.36
New listings near 446 Thunder Vista
- New
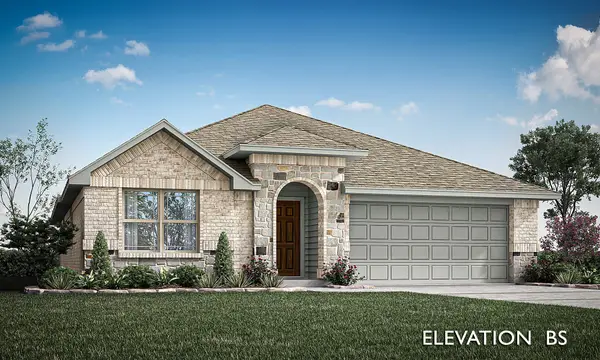 $399,990Active3 beds 2 baths2,137 sq. ft.
$399,990Active3 beds 2 baths2,137 sq. ft.102 Winterwood Drive, Lavon, TX 75166
MLS# 21149017Listed by: VISIONS REALTY & INVESTMENTS - New
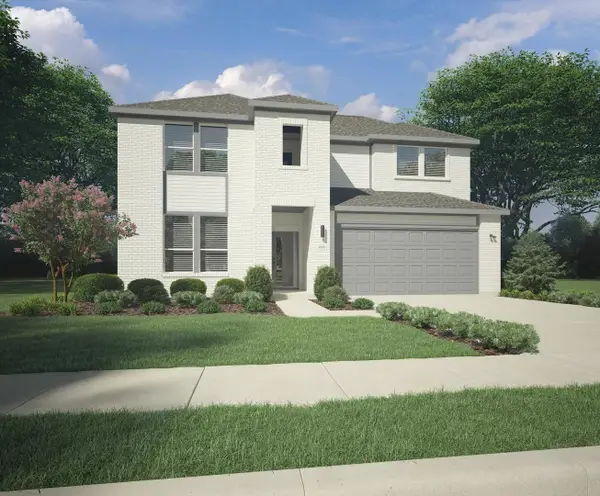 $409,990Active5 beds 4 baths2,937 sq. ft.
$409,990Active5 beds 4 baths2,937 sq. ft.637 Sierra Ridge, Lavon, TX 75166
MLS# 21150132Listed by: HOMESUSA.COM - New
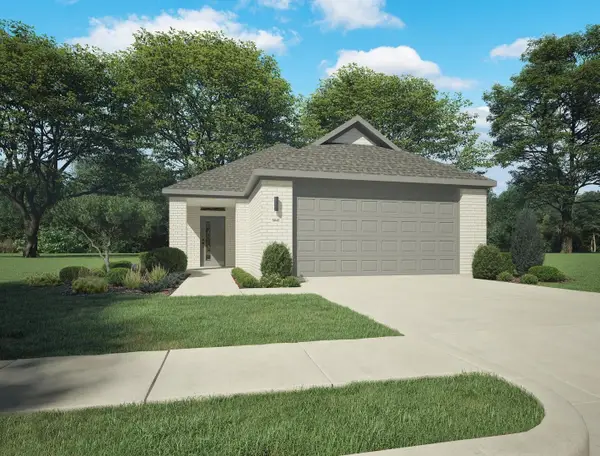 $284,990Active3 beds 2 baths1,504 sq. ft.
$284,990Active3 beds 2 baths1,504 sq. ft.970 Dahlia Drive, Lavon, TX 75166
MLS# 21150149Listed by: HOMESUSA.COM - New
 $300,000Active3 beds 2 baths1,669 sq. ft.
$300,000Active3 beds 2 baths1,669 sq. ft.816 Harrison Lane, Lavon, TX 75166
MLS# 21142784Listed by: REDFIN CORPORATION - New
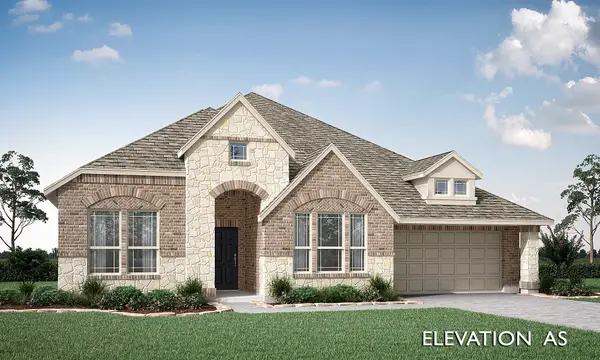 $486,990Active3 beds 3 baths2,521 sq. ft.
$486,990Active3 beds 3 baths2,521 sq. ft.459 Aspen Way, Lavon, TX 75166
MLS# 21148857Listed by: VISIONS REALTY & INVESTMENTS - New
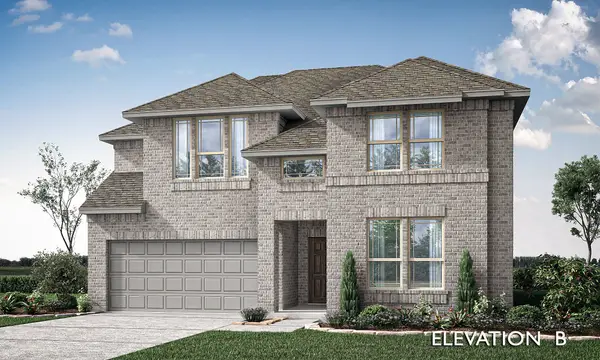 $455,990Active4 beds 4 baths2,667 sq. ft.
$455,990Active4 beds 4 baths2,667 sq. ft.798 Alder Drive, Lavon, TX 75166
MLS# 21129124Listed by: VISIONS REALTY & INVESTMENTS - New
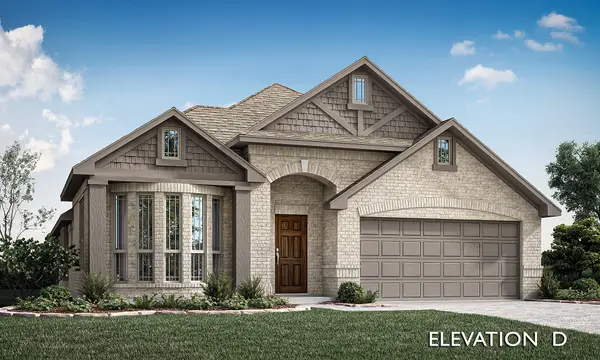 $387,733Active3 beds 2 baths2,038 sq. ft.
$387,733Active3 beds 2 baths2,038 sq. ft.814 Alder Drive, Lavon, TX 75166
MLS# 21129142Listed by: VISIONS REALTY & INVESTMENTS - Open Mon, 8am to 8pmNew
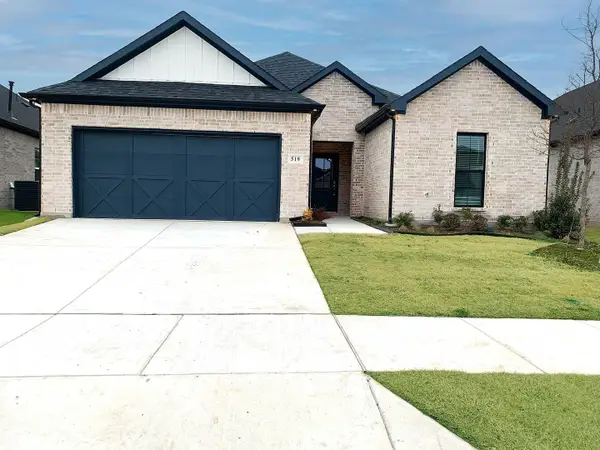 $339,999Active4 beds 2 baths1,800 sq. ft.
$339,999Active4 beds 2 baths1,800 sq. ft.519 Chase Creek Drive, Lavon, TX 75166
MLS# 21148238Listed by: HOMESUSA.COM - Open Mon, 8am to 8pmNew
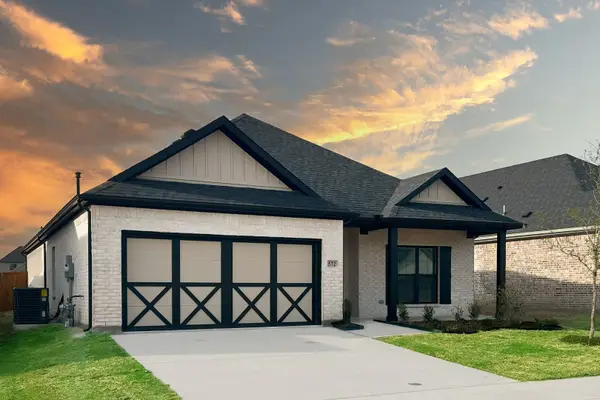 $349,999Active4 beds 2 baths2,000 sq. ft.
$349,999Active4 beds 2 baths2,000 sq. ft.572 Oak Creek, Lavon, TX 75166
MLS# 21148308Listed by: HOMESUSA.COM - Open Mon, 8am to 8pmNew
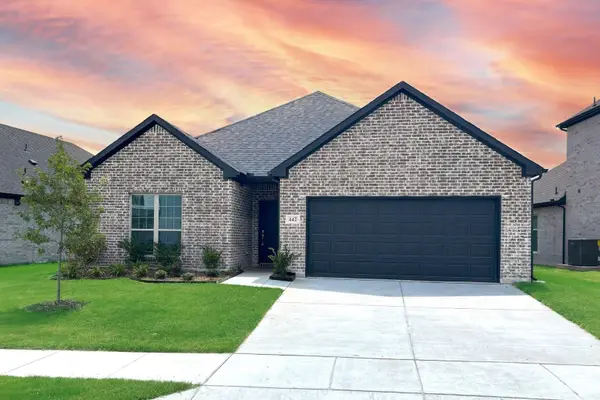 $389,999Active4 beds 3 baths2,400 sq. ft.
$389,999Active4 beds 3 baths2,400 sq. ft.442 Rockstream Drive, Lavon, TX 75166
MLS# 21148312Listed by: HOMESUSA.COM
