450 Aspen Way, Lavon, TX 75166
Local realty services provided by:Better Homes and Gardens Real Estate Edwards & Associates
Listed by: marsha ashlock817-288-5510
Office: visions realty & investments
MLS#:21020369
Source:GDAR
Price summary
- Price:$517,990
- Price per sq. ft.:$162.53
- Monthly HOA dues:$115.33
About this home
*$10K towards closing costs regardless of lender!* NEVER LIVED IN, NEW BUILD! Recently Completed! The Magnolia floor plan from Bloomfield Homes is full of moments that make you pause in the best way - 4 bedrooms, 3.5 baths, 2.5-car garage, study, 2 dining areas, and a game room. Light floods the foyer onto wide-plank wood floors. Take in the soaring ceilings, exposed staircase with modern spindles, and the polished, marble-look tile fireplace that reaches all the way to the ceiling! The kitchen is a showpiece that also means business: quartz countertops, upgraded cabinets, a gas cooktop, subway tile, and island pendant lights that set the mood. Just off the kitchen, a built-in mud bench keeps chaos in check, and the patterned Moroccan laundry tile earns a second look. The Primary Suite is tucked away with a garden tub, separate shower with tile walls to the ceiling, split vanities, and a walk-in closet that understands the assignment. There’s a glass-door study for when you need focus, a powder bath for visitors, and an extended covered back patio with a gas drop to easily fire up your grill! 3 more bedrooms and 2 baths are upstairs, with one bath attached to create a private guest suite. Details like 8-foot interior doors, flatscreen TV plugs, full gutters, uplights, and extra storage in the garage show this one was built with real living in mind. And it’s all set in Grand Heritage, where weekends mean resort-style pool hangs, early mornings on the trails, and time well spent at the clubhouse fitness center. Visit Bloomfield Homes in Grand Heritage today and experience this exceptional floor plan in person!
Contact an agent
Home facts
- Year built:2025
- Listing ID #:21020369
- Added:199 day(s) ago
- Updated:February 23, 2026 at 12:48 PM
Rooms and interior
- Bedrooms:4
- Total bathrooms:4
- Full bathrooms:3
- Half bathrooms:1
- Living area:3,187 sq. ft.
Heating and cooling
- Cooling:Ceiling Fans, Central Air, Electric, Zoned
- Heating:Central, Fireplaces, Natural Gas, Zoned
Structure and exterior
- Roof:Composition, Wood
- Year built:2025
- Building area:3,187 sq. ft.
- Lot area:0.15 Acres
Schools
- High school:Community
- Middle school:Community
- Elementary school:Nesmith
Finances and disclosures
- Price:$517,990
- Price per sq. ft.:$162.53
New listings near 450 Aspen Way
- New
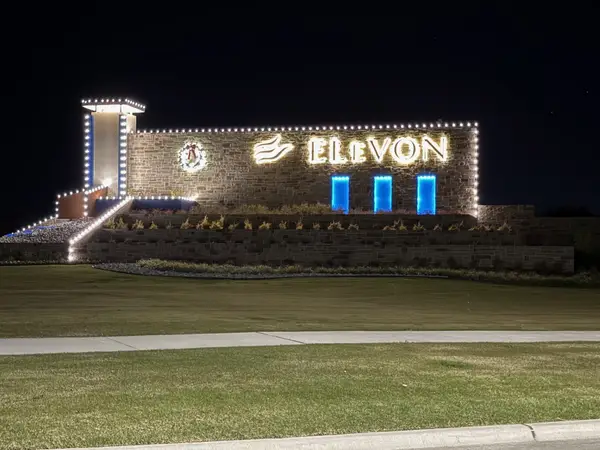 $325,000Active3 beds 2 baths1,791 sq. ft.
$325,000Active3 beds 2 baths1,791 sq. ft.241 Little Bridge Drive, Lavon, TX 75166
MLS# 21187106Listed by: WILLOW BEND REALTY GROUP LLC - Open Tue, 10am to 6pmNew
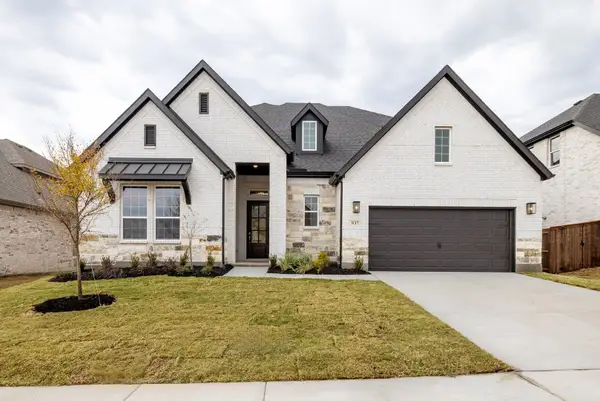 $576,000Active4 beds 4 baths3,619 sq. ft.
$576,000Active4 beds 4 baths3,619 sq. ft.937 Cedar Street, Lavon, TX 75166
MLS# 21186816Listed by: HOMESUSA.COM - New
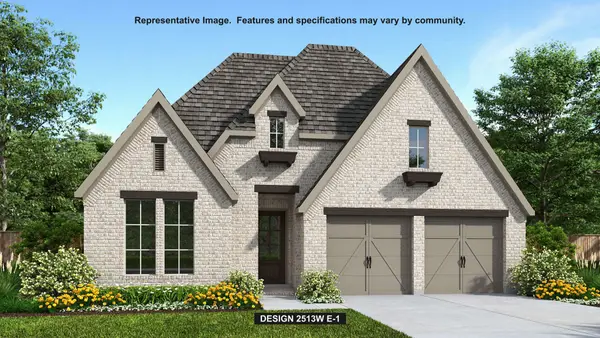 $527,900Active4 beds 3 baths2,513 sq. ft.
$527,900Active4 beds 3 baths2,513 sq. ft.829 Stoney Bridge Way, Lavon, TX 75166
MLS# 21186279Listed by: PERRY HOMES REALTY LLC - New
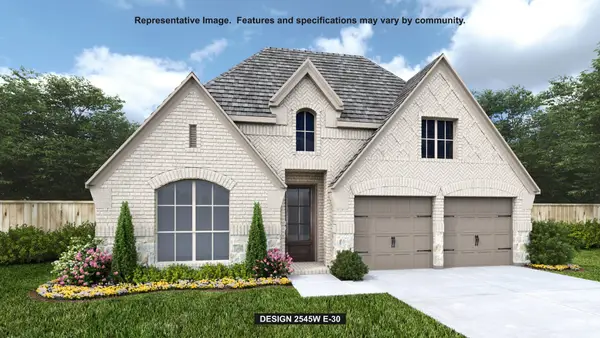 $530,900Active4 beds 3 baths2,545 sq. ft.
$530,900Active4 beds 3 baths2,545 sq. ft.827 Stoney Bridge Way, Lavon, TX 75166
MLS# 21185777Listed by: PERRY HOMES REALTY LLC - New
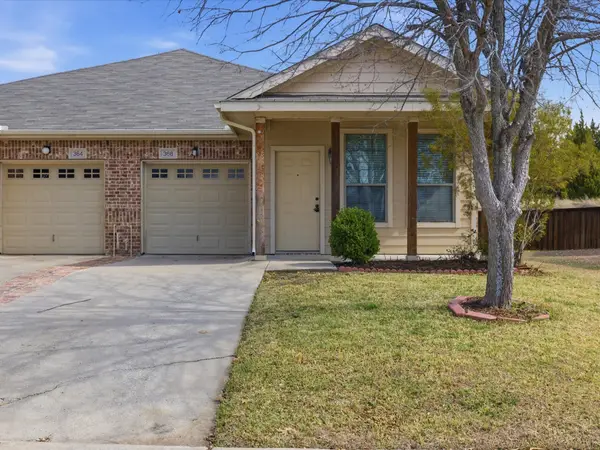 $489,900Active6 beds 4 baths2,532 sq. ft.
$489,900Active6 beds 4 baths2,532 sq. ft.364 Armstrong Lane, Lavon, TX 75166
MLS# 21182628Listed by: REAL BROKER, LLC 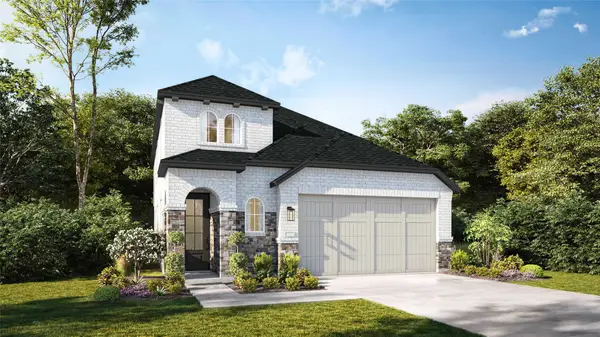 $476,485Pending3 beds 3 baths2,500 sq. ft.
$476,485Pending3 beds 3 baths2,500 sq. ft.832 Willow Stream Drive, Lavon, TX 75166
MLS# 21183046Listed by: HIGHLAND HOMES REALTY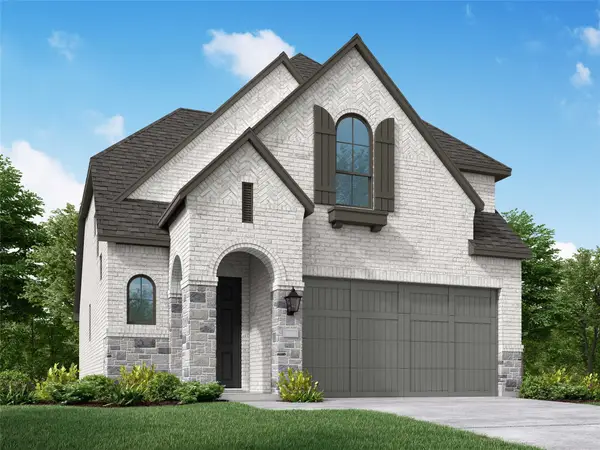 $482,355Pending3 beds 3 baths2,281 sq. ft.
$482,355Pending3 beds 3 baths2,281 sq. ft.842 Dogwood Lane, Lavon, TX 75166
MLS# 21183071Listed by: HIGHLAND HOMES REALTY- New
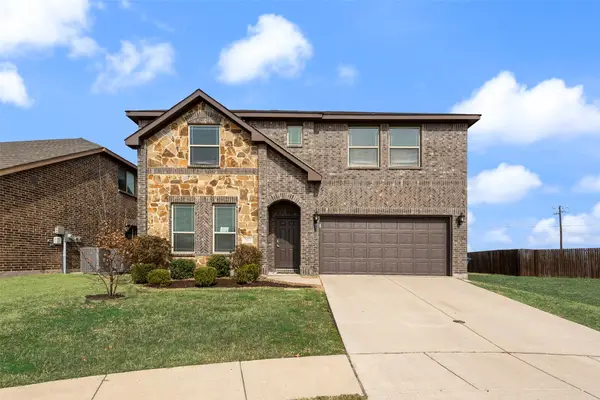 $349,999Active4 beds 3 baths2,636 sq. ft.
$349,999Active4 beds 3 baths2,636 sq. ft.707 Brookline Drive, Lavon, TX 75166
MLS# 21180515Listed by: APEX PROPERTY MANAGEMENT - Open Tue, 12 to 4pmNew
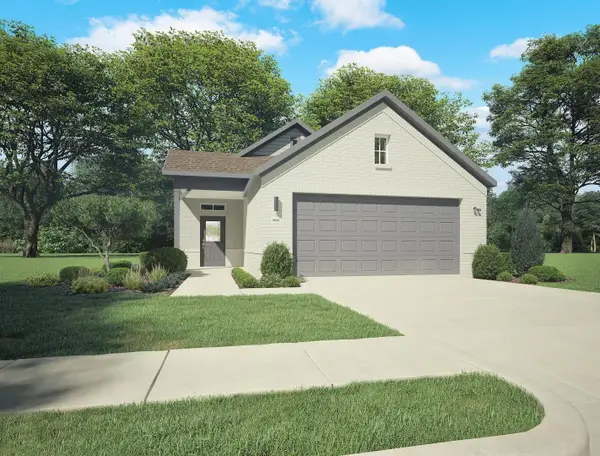 $279,990Active3 beds 2 baths1,504 sq. ft.
$279,990Active3 beds 2 baths1,504 sq. ft.868 Sunflower Road, Lavon, TX 75166
MLS# 21183802Listed by: HOMESUSA.COM - New
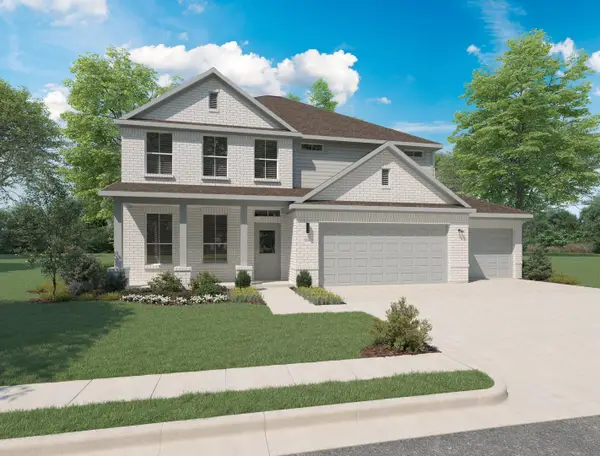 $484,990Active5 beds 4 baths3,602 sq. ft.
$484,990Active5 beds 4 baths3,602 sq. ft.1098 Dewy Lake Place, Lavon, TX 75166
MLS# 21182613Listed by: HOMESUSA.COM

