502 Austin Lane, Lavon, TX 75166
Local realty services provided by:Better Homes and Gardens Real Estate Lindsey Realty
Listed by:kelli mitchell wenzel972-771-8163
Office:ebby halliday, realtors
MLS#:20971633
Source:GDAR
Price summary
- Price:$300,000
- Price per sq. ft.:$172.41
- Monthly HOA dues:$115.33
About this home
MOTIVATED seller will consider all reasonable offers. Don't miss this incredible opportunity to make this house your home. This property also qualifies for a USDA loan. Discover the perfect blend of comfort, space, and community in this beautifully updated 4-bedroom, 2-bath home situated in the desirable Grand Heritage Club of Lavon. This home's bright and open floor plan has many updates, including flooring, light fixtures, paint, and the primary bathroom. Other features include a wood-burning fireplace, large open kitchen, stainless appliances, split bedrooms, and a sizeable primary bedroom with a generous-sized walk-in closet. Outside, you will find a large, nicely fenced backyard and a fabulous 23x12 covered patio to enjoy year-round. Living in Grand Heritage provides access to a state-of-the-art clubhouse, swimming pools, fitness center, park, and walking trails, all within the charm of a tight-knit community, along with the convenience of nearby shopping, dining, Lake Lavon, and schools. ARKA Montissouri Academy and Einstein Brothers are coming soon to the area. Schedule your showing today!
Contact an agent
Home facts
- Year built:2009
- Listing ID #:20971633
- Added:105 day(s) ago
- Updated:October 03, 2025 at 11:43 AM
Rooms and interior
- Bedrooms:4
- Total bathrooms:2
- Full bathrooms:2
- Living area:1,740 sq. ft.
Heating and cooling
- Cooling:Ceiling Fans, Central Air, Electric
- Heating:Central, Electric, Fireplaces
Structure and exterior
- Roof:Composition
- Year built:2009
- Building area:1,740 sq. ft.
- Lot area:0.17 Acres
Schools
- High school:Community
- Middle school:Community Trails
- Elementary school:Mcclendon
Finances and disclosures
- Price:$300,000
- Price per sq. ft.:$172.41
- Tax amount:$6,080
New listings near 502 Austin Lane
- Open Sat, 10am to 12pmNew
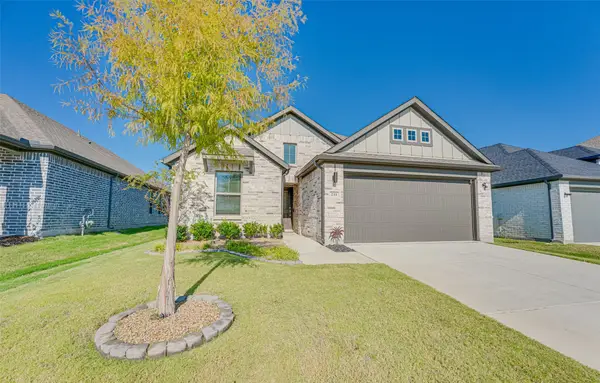 $310,000Active3 beds 2 baths1,913 sq. ft.
$310,000Active3 beds 2 baths1,913 sq. ft.233 Little Bridge Drive, Lavon, TX 75166
MLS# 21075561Listed by: LIVV REAL ESTATE, LLC - New
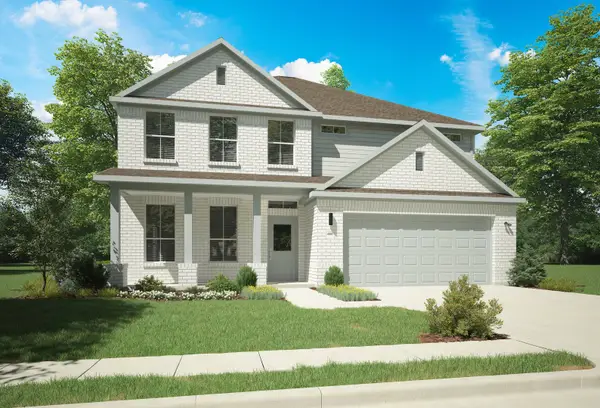 $459,990Active5 beds 4 baths3,604 sq. ft.
$459,990Active5 beds 4 baths3,604 sq. ft.712 Parkside Drive, Lavon, TX 75166
MLS# 21076516Listed by: HOMESUSA.COM - New
 $319,500Active3 beds 2 baths1,643 sq. ft.
$319,500Active3 beds 2 baths1,643 sq. ft.764 Serenity Sound Drive, Lavon, TX 75166
MLS# 21071408Listed by: RE/MAX SELECT HOMES - New
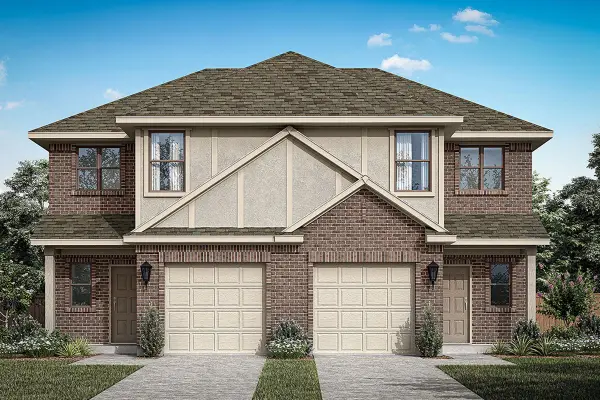 $264,980Active3 beds 3 baths1,525 sq. ft.
$264,980Active3 beds 3 baths1,525 sq. ft.471 Sweet Spring Drive, Lavon, TX 75166
MLS# 21071825Listed by: RANDOL J. VICK, BROKER - New
 $284,990Active3 beds 2 baths1,335 sq. ft.
$284,990Active3 beds 2 baths1,335 sq. ft.168 Gracefly Sage Lane, Lavon, TX 75166
MLS# 21071442Listed by: HOMESUSA.COM - New
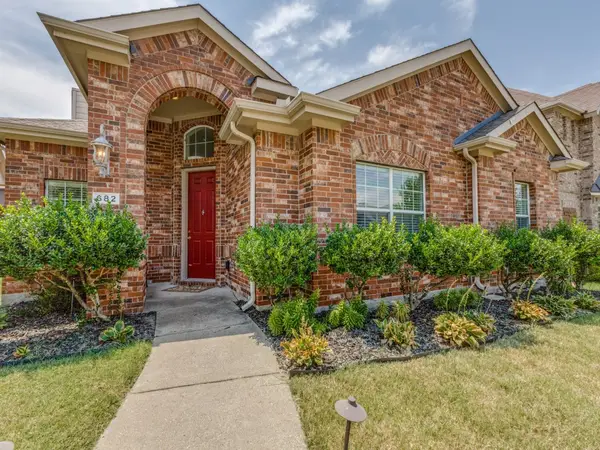 $290,000Active3 beds 2 baths1,609 sq. ft.
$290,000Active3 beds 2 baths1,609 sq. ft.682 Crockett Drive, Lavon, TX 75166
MLS# 21070087Listed by: JESSICA HARGIS REALTY, LLC - New
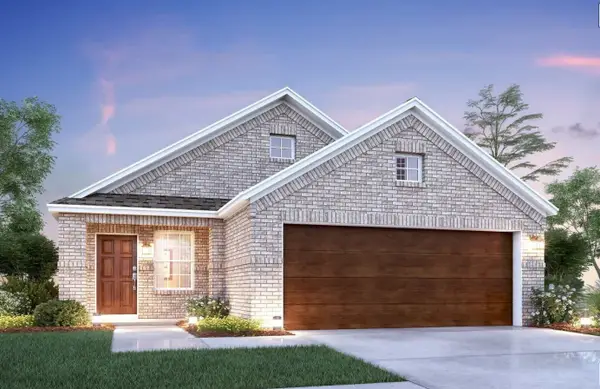 $294,990Active3 beds 2 baths1,622 sq. ft.
$294,990Active3 beds 2 baths1,622 sq. ft.429 Pleasant Field Drive, Lavon, TX 75166
MLS# 21065017Listed by: ESCAPE REALTY - New
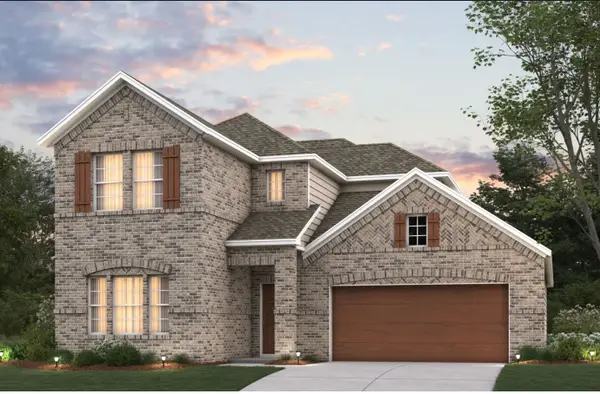 $374,990Active4 beds 3 baths2,733 sq. ft.
$374,990Active4 beds 3 baths2,733 sq. ft.718 Grand Dale Drive, Lavon, TX 75166
MLS# 21064317Listed by: ESCAPE REALTY - New
 $384,990Active4 beds 3 baths2,780 sq. ft.
$384,990Active4 beds 3 baths2,780 sq. ft.664 Poppy Lane, Lavon, TX 75166
MLS# 21070395Listed by: HOMESUSA.COM - New
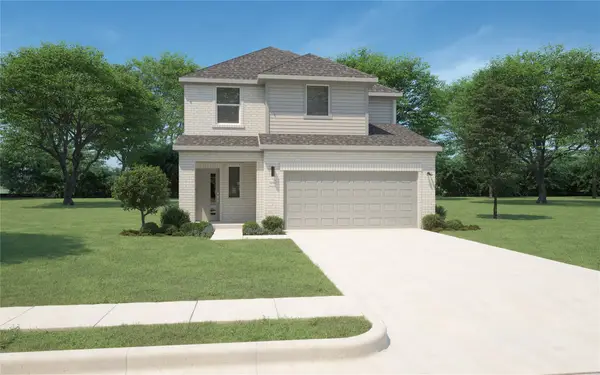 $339,990Active4 beds 3 baths2,068 sq. ft.
$339,990Active4 beds 3 baths2,068 sq. ft.987 Hazel Drive, Lavon, TX 75166
MLS# 21070352Listed by: HOMESUSA.COM
