807 Trailing Vine Way, Lavon, TX 75166
Local realty services provided by:Better Homes and Gardens Real Estate Rhodes Realty
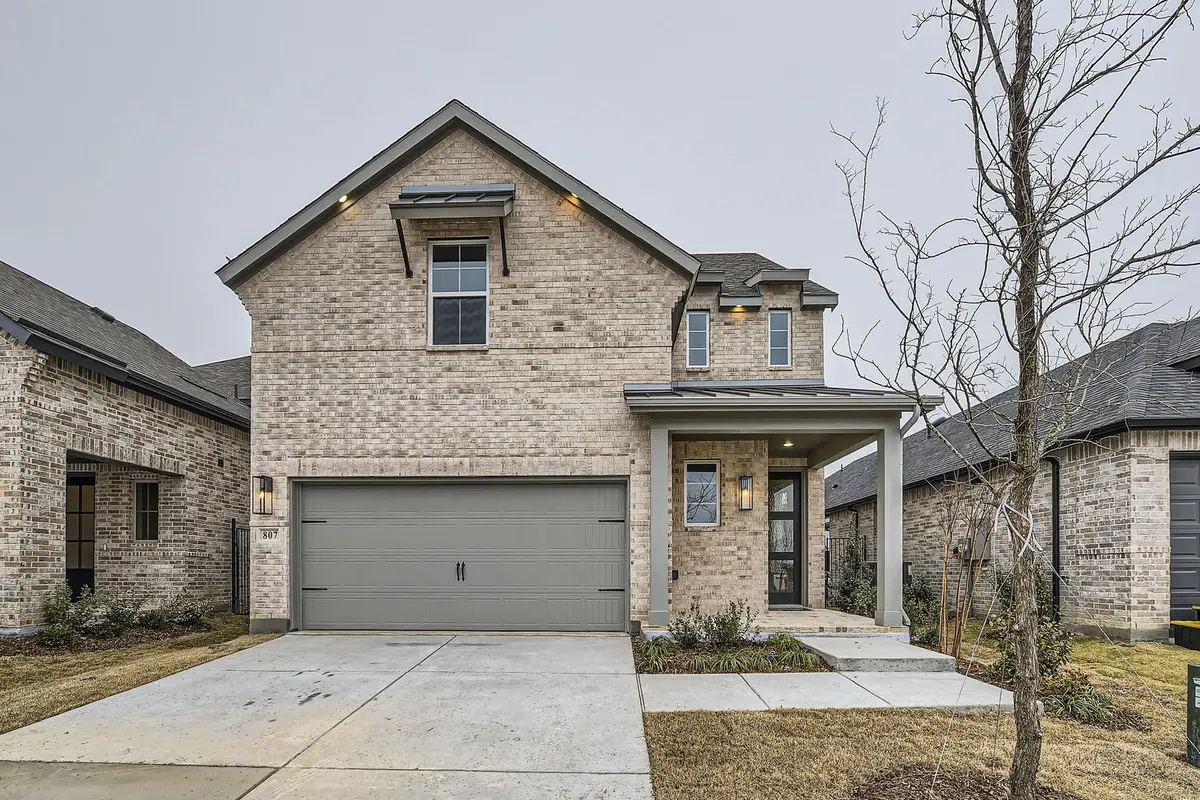
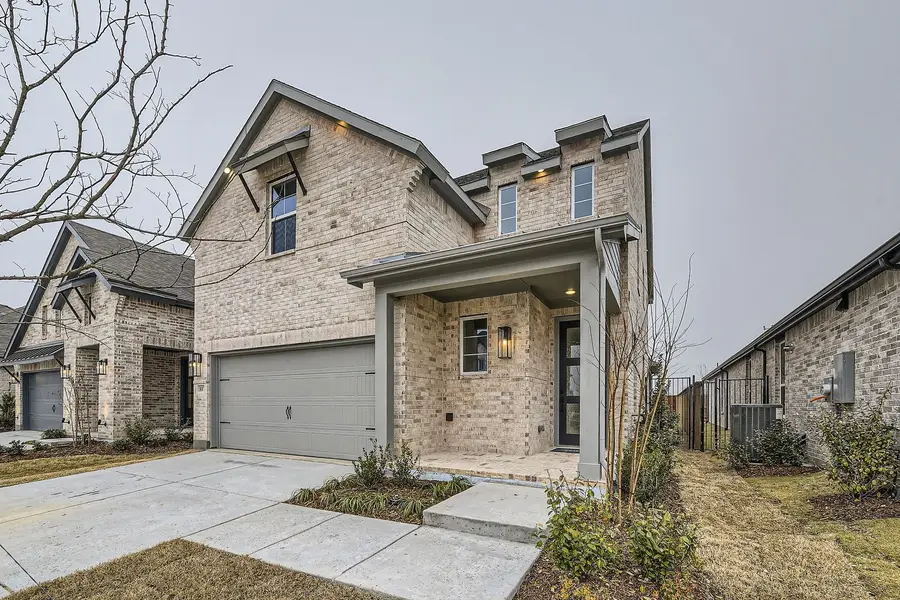
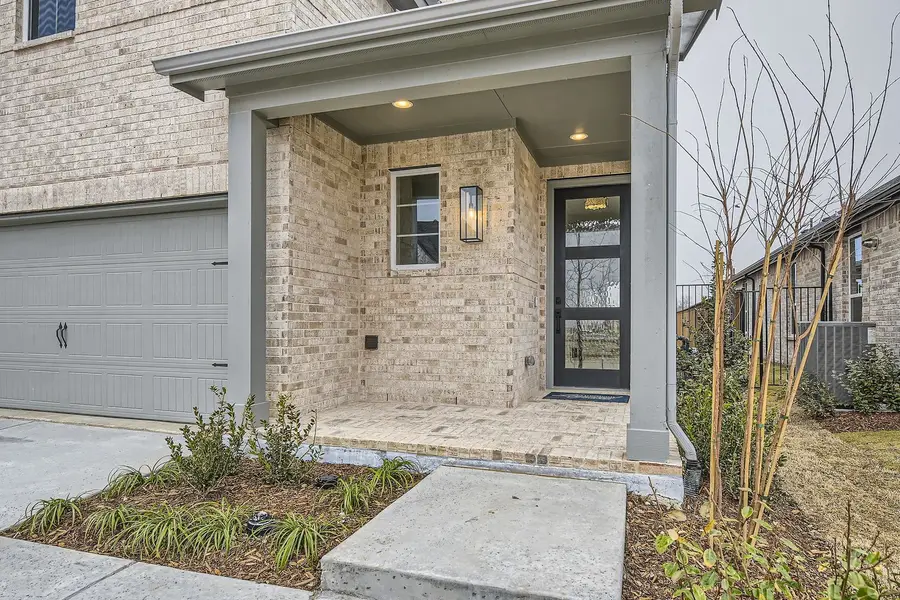
Listed by:eric stanley972-410-5701
Office:american legend homes
MLS#:20781252
Source:GDAR
Price summary
- Price:$455,000
- Price per sq. ft.:$167.16
- Monthly HOA dues:$79
About this home
Our beautiful model home floor plan with 4 bedrooms, 3.5 bathrooms, dining area, game room and an outdoor covered living area. This spacious 2 story home has high ceilings and is finished out with wood flooring, upgraded designer tiles and carpets, custom cabinetry, upgraded countertops and 8 foot doors. The gourmet kitchen features a huge center island, ample counter space, L-shaped pantry and overlooks the family room area. Enjoy the natural light from an abundance of windows in the family room which also offers easy access to the covered outdoor living area. The main bedroom is downstairs and features two walk-in closets, dual sinks and walk-in shower. The second floor offers a large game room, three secondary bedrooms with walk-in closets and two full-size baths. One of the bedrooms upstairs is oversized and has an en-suite bath. This home is located in the new master planned community of Hillstead, which has great amenities for the whole family, including a wonderful pool and common area, a clubhouse and a pickleball court. There are an abundance of trees, trails and parks to enjoy in the great community of Hillstead.
Contact an agent
Home facts
- Year built:2024
- Listing Id #:20781252
- Added:268 day(s) ago
- Updated:August 12, 2025 at 10:10 PM
Rooms and interior
- Bedrooms:4
- Total bathrooms:4
- Full bathrooms:3
- Half bathrooms:1
- Living area:2,722 sq. ft.
Heating and cooling
- Cooling:Attic Fan, Ceiling Fans, Central Air, Zoned
- Heating:Central, Zoned
Structure and exterior
- Roof:Composition
- Year built:2024
- Building area:2,722 sq. ft.
- Lot area:0.11 Acres
Schools
- High school:Wylie East
- Elementary school:Akin
Finances and disclosures
- Price:$455,000
- Price per sq. ft.:$167.16
New listings near 807 Trailing Vine Way
- New
 $520,000Active3 beds 3 baths2,206 sq. ft.
$520,000Active3 beds 3 baths2,206 sq. ft.1230 Lake Road, Lavon, TX 75166
MLS# 21007535Listed by: EXIT REALTY PRO - New
 $334,990Active3 beds 2 baths1,965 sq. ft.
$334,990Active3 beds 2 baths1,965 sq. ft.728 Poppy Lane, Lavon, TX 75166
MLS# 21032162Listed by: HOMESUSA.COM - New
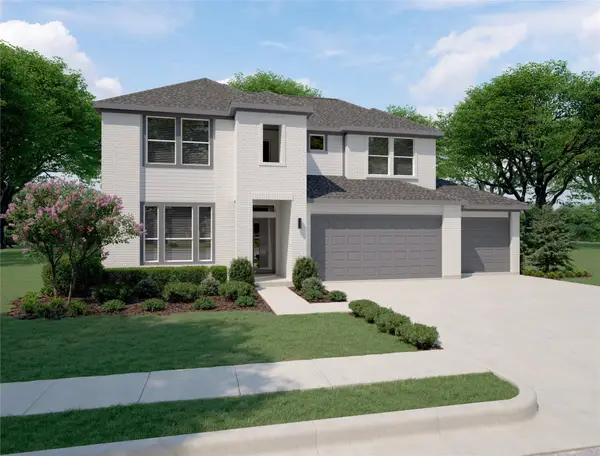 $443,900Active5 beds 4 baths2,937 sq. ft.
$443,900Active5 beds 4 baths2,937 sq. ft.438 Yellowstar Lane, Lavon, TX 75166
MLS# 21032167Listed by: HOMESUSA.COM - New
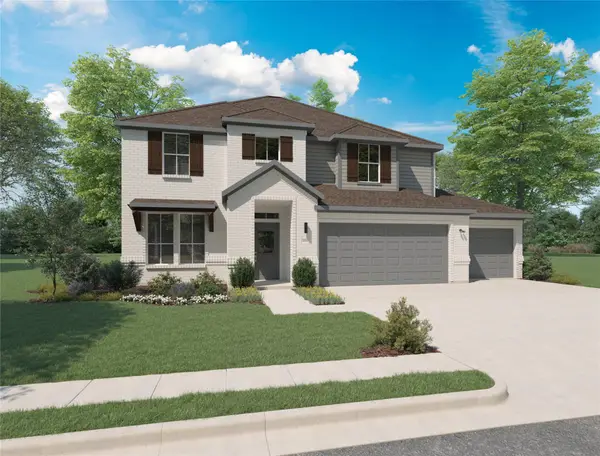 $481,900Active5 beds 4 baths3,617 sq. ft.
$481,900Active5 beds 4 baths3,617 sq. ft.427 Yellowstar Lane, Lavon, TX 75166
MLS# 21032154Listed by: HOMESUSA.COM  $419,900Pending4 beds 3 baths2,726 sq. ft.
$419,900Pending4 beds 3 baths2,726 sq. ft.512 Silver Springs Lane, Lavon, TX 75166
MLS# 21031564Listed by: HOMESUSA.COM- New
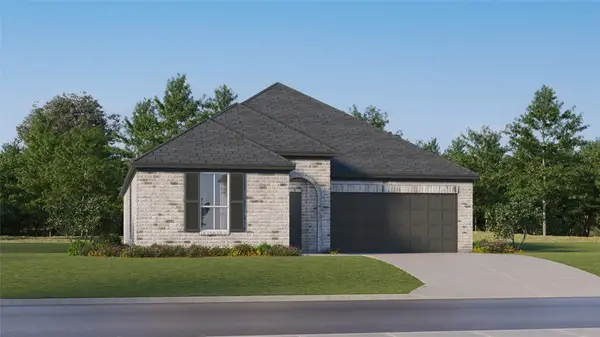 $419,999Active4 beds 2 baths1,902 sq. ft.
$419,999Active4 beds 2 baths1,902 sq. ft.1904 Quaking Aspen Way, McKinney, TX 75071
MLS# 21031472Listed by: TURNER MANGUM LLC - New
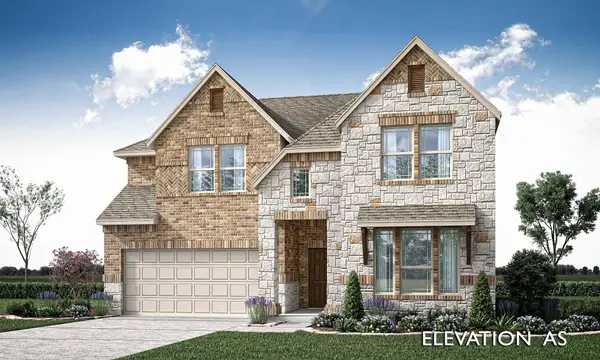 $482,569Active4 beds 4 baths2,849 sq. ft.
$482,569Active4 beds 4 baths2,849 sq. ft.861 Alder Drive, Lavon, TX 75166
MLS# 21030194Listed by: VISIONS REALTY & INVESTMENTS - New
 $289,990Active3 beds 2 baths1,451 sq. ft.
$289,990Active3 beds 2 baths1,451 sq. ft.656 Chipper Trail, Lavon, TX 75166
MLS# 21029353Listed by: JEANETTE ANDERSON REAL ESTATE - New
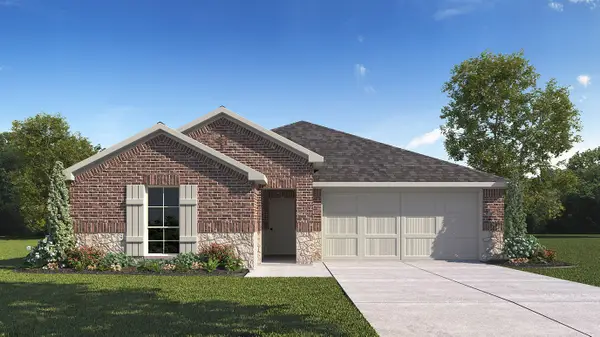 $334,990Active4 beds 2 baths1,845 sq. ft.
$334,990Active4 beds 2 baths1,845 sq. ft.752 Aspiration Way, Lavon, TX 75166
MLS# 21029354Listed by: JEANETTE ANDERSON REAL ESTATE - New
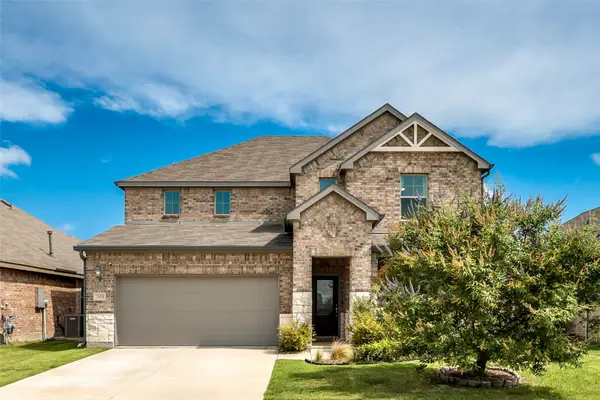 $429,000Active4 beds 4 baths3,100 sq. ft.
$429,000Active4 beds 4 baths3,100 sq. ft.345 Forage, Lavon, TX 75166
MLS# 21016919Listed by: COMPASS RE TEXAS, LLC

