821 Trailing Vine Way, Lavon, TX 75166
Local realty services provided by:Better Homes and Gardens Real Estate Lindsey Realty
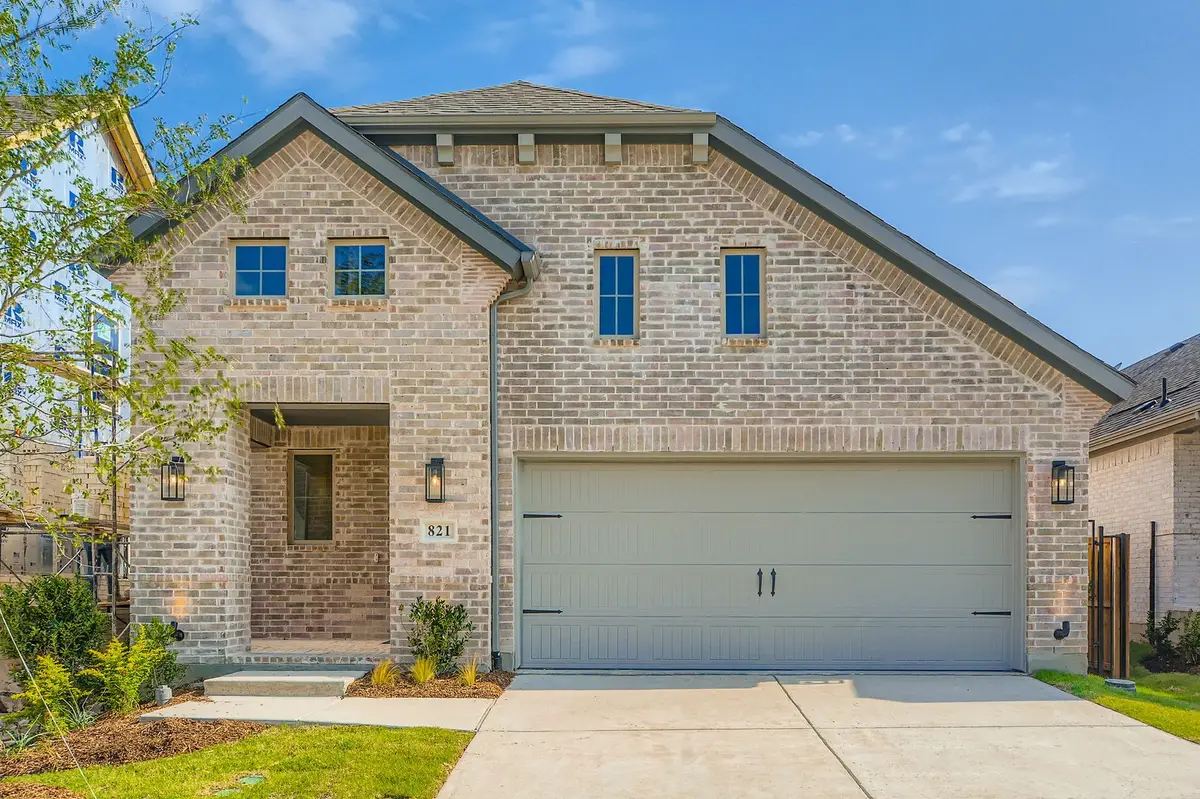
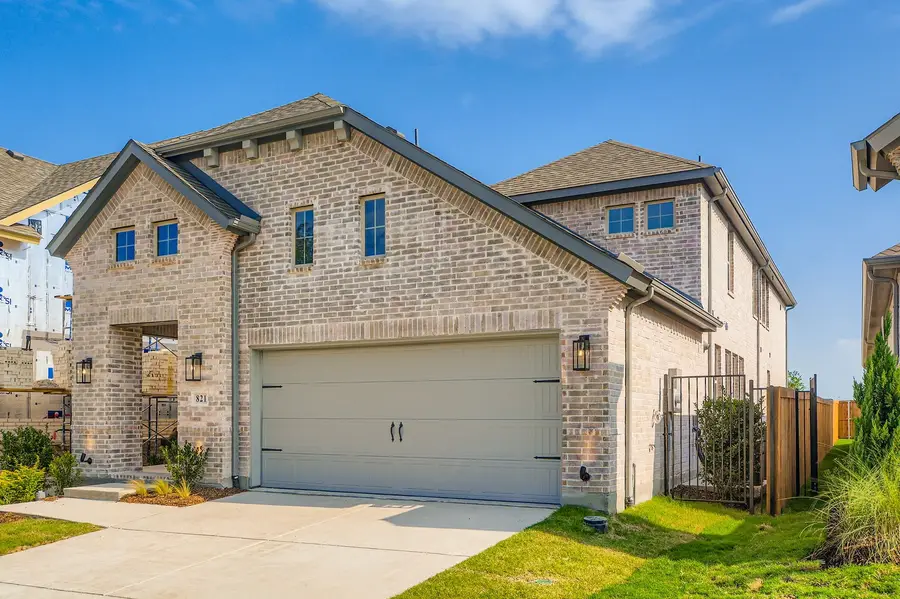
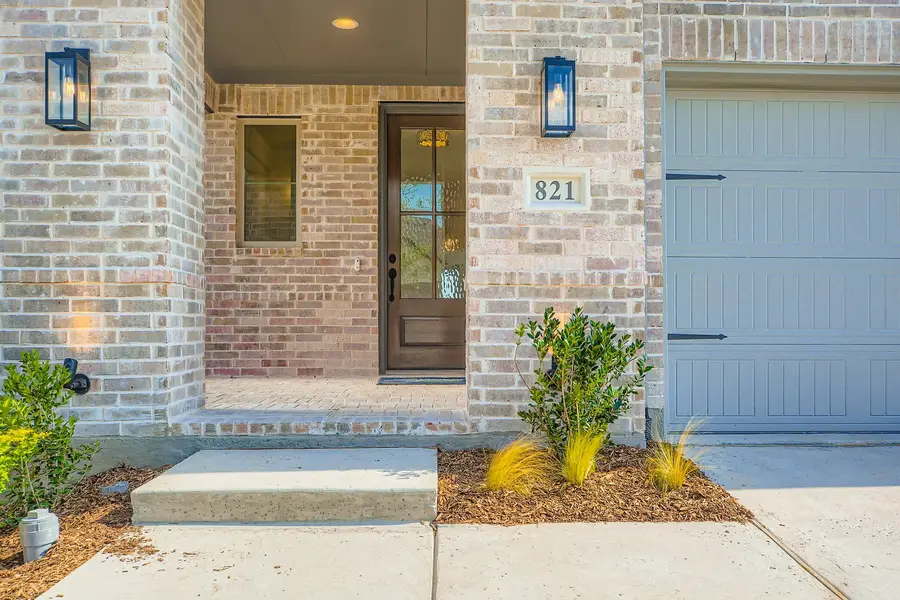
Listed by:eric stanley972-410-5701
Office:american legend homes
MLS#:20986727
Source:GDAR
Price summary
- Price:$448,000
- Price per sq. ft.:$176.73
- Monthly HOA dues:$79
About this home
Gorgeous home with 3 bedrooms, 3.5 bathrooms, study with French doors and a storage closet, dining area, game room and outdoor covered living area. This open 2 story home with high ceilings is finished out with wood flooring, upgraded designer tiles and carpets, custom cabinetry which includes a trash pull-out drawer, large pot and pan drawers and a full wood furniture style island, upgraded quartz countertops and beautiful 8 foot doors. This spacious home has the main bedroom downstairs with a huge walk in closet, dual vanities, a drop in tub and a separate walk-in shower. Upstairs you will find three additional bedrooms with three additional bathrooms and a game room area. Two of the bedrooms upstairs are en suite and all three of the bedrooms have walk-in closets. Back downstairs you also have a powder bath, large utility room and an added mud bench. The beauty of this home shows at night as well with the upgraded exterior lighting.
Contact an agent
Home facts
- Year built:2025
- Listing Id #:20986727
- Added:44 day(s) ago
- Updated:August 12, 2025 at 10:10 PM
Rooms and interior
- Bedrooms:3
- Total bathrooms:4
- Full bathrooms:3
- Half bathrooms:1
- Living area:2,535 sq. ft.
Heating and cooling
- Cooling:Attic Fan, Ceiling Fans, Central Air, Zoned
- Heating:Central, Zoned
Structure and exterior
- Roof:Composition
- Year built:2025
- Building area:2,535 sq. ft.
- Lot area:0.11 Acres
Schools
- High school:Wylie East
- Elementary school:Akin
Finances and disclosures
- Price:$448,000
- Price per sq. ft.:$176.73
New listings near 821 Trailing Vine Way
- New
 $520,000Active3 beds 3 baths2,206 sq. ft.
$520,000Active3 beds 3 baths2,206 sq. ft.1230 Lake Road, Lavon, TX 75166
MLS# 21007535Listed by: EXIT REALTY PRO - New
 $334,990Active3 beds 2 baths1,965 sq. ft.
$334,990Active3 beds 2 baths1,965 sq. ft.728 Poppy Lane, Lavon, TX 75166
MLS# 21032162Listed by: HOMESUSA.COM - New
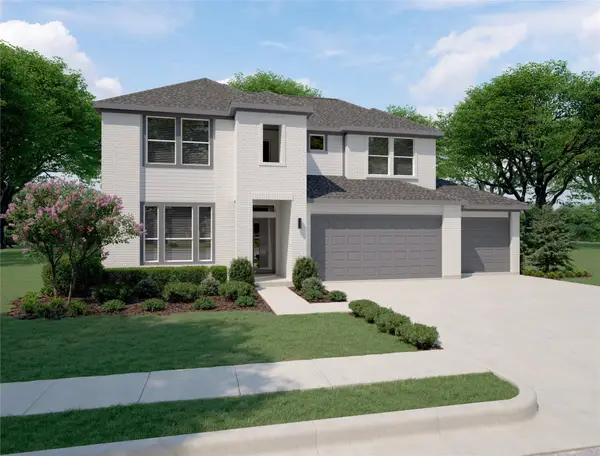 $443,900Active5 beds 4 baths2,937 sq. ft.
$443,900Active5 beds 4 baths2,937 sq. ft.438 Yellowstar Lane, Lavon, TX 75166
MLS# 21032167Listed by: HOMESUSA.COM - New
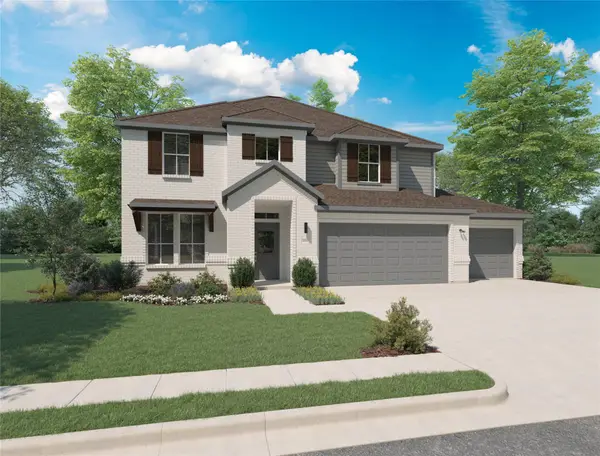 $481,900Active5 beds 4 baths3,617 sq. ft.
$481,900Active5 beds 4 baths3,617 sq. ft.427 Yellowstar Lane, Lavon, TX 75166
MLS# 21032154Listed by: HOMESUSA.COM  $419,900Pending4 beds 3 baths2,726 sq. ft.
$419,900Pending4 beds 3 baths2,726 sq. ft.512 Silver Springs Lane, Lavon, TX 75166
MLS# 21031564Listed by: HOMESUSA.COM- New
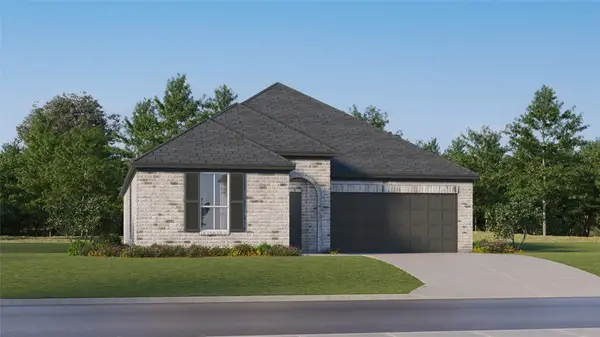 $419,999Active4 beds 2 baths1,902 sq. ft.
$419,999Active4 beds 2 baths1,902 sq. ft.1904 Quaking Aspen Way, McKinney, TX 75071
MLS# 21031472Listed by: TURNER MANGUM LLC - New
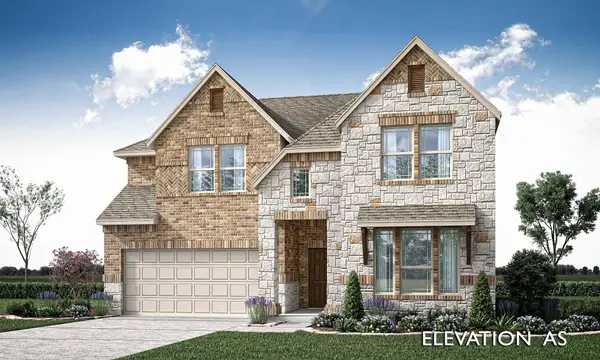 $482,569Active4 beds 4 baths2,849 sq. ft.
$482,569Active4 beds 4 baths2,849 sq. ft.861 Alder Drive, Lavon, TX 75166
MLS# 21030194Listed by: VISIONS REALTY & INVESTMENTS - New
 $289,990Active3 beds 2 baths1,451 sq. ft.
$289,990Active3 beds 2 baths1,451 sq. ft.656 Chipper Trail, Lavon, TX 75166
MLS# 21029353Listed by: JEANETTE ANDERSON REAL ESTATE - New
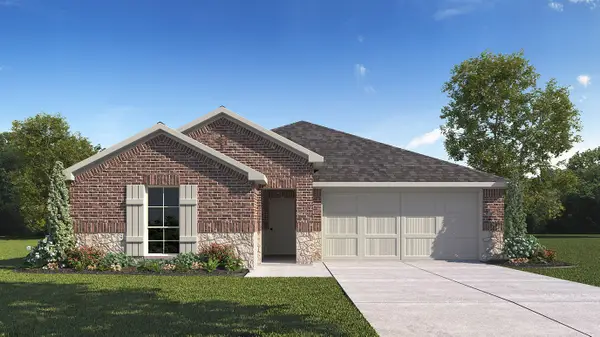 $334,990Active4 beds 2 baths1,845 sq. ft.
$334,990Active4 beds 2 baths1,845 sq. ft.752 Aspiration Way, Lavon, TX 75166
MLS# 21029354Listed by: JEANETTE ANDERSON REAL ESTATE - New
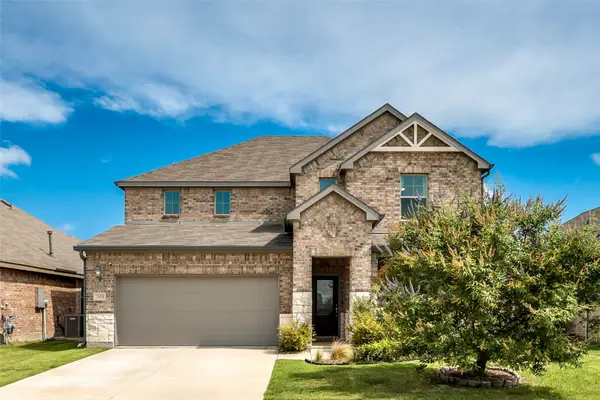 $429,000Active4 beds 4 baths3,100 sq. ft.
$429,000Active4 beds 4 baths3,100 sq. ft.345 Forage, Lavon, TX 75166
MLS# 21016919Listed by: COMPASS RE TEXAS, LLC

