826 Stoney Bridge Way, Lavon, TX 75166
Local realty services provided by:Better Homes and Gardens Real Estate Lindsey Realty
Listed by: macey davis214-205-4213,214-205-4213
Office: integrity plus realty llc.
MLS#:21039243
Source:GDAR
Price summary
- Price:$624,900
- Price per sq. ft.:$210.26
- Monthly HOA dues:$79.17
About this home
Welcome to 826 Stoney Bridge Way – an architectural showstopper that blends luxury, comfort, and functionality all in one perfect package. With 4 spacious bedrooms, 3.5 bathrooms, a versatile bonus room, and ALL on one level, this home offers the ease of single-story living with thoughtful upgrades at every turn. Completed at the end of 2024, this Perry Home reflects the renowned craftsmanship, timeless design, and commitment to quality that Perry Homes is celebrated for. Every detail has been carefully curated to deliver both beauty and convenience. Step inside and be swept away by the open-concept design featuring an oversized island kitchen that flows seamlessly into the living and dining areas – an entertainer’s dream! Just off the main living space, you’ll find a versatile bonus room perfect for a home office, media room, playroom, or anything your lifestyle demands. The primary retreat is nothing short of breathtaking – with dual vanities, a deep soaking tub, an oversized walk-in shower, and double closets designed to impress. This home also features an incredible in-law suite, offering comfort and privacy for guests or multigenerational living.
To top it off, the home includes a 3-car garage with plenty of room for vehicles, storage, and hobbies, along with an oversized covered patio ideal for morning coffee or weekend BBQs. Its prime location within walking distance to the pool and clubhouse enhances the lifestyle even more. The owners have already added thoughtful upgrades, including custom curtains and bamboo blinds, mounted TV wiring with in-wall concealment, upgraded garage amps for a deep freezer, and additional outlets in the kitchen island—making this home as functional as it is stunning. Come fall in love with 826 Stoney Bridge Way – your forever home awaits!
Contact an agent
Home facts
- Year built:2024
- Listing ID #:21039243
- Added:184 day(s) ago
- Updated:February 23, 2026 at 12:48 PM
Rooms and interior
- Bedrooms:4
- Total bathrooms:4
- Full bathrooms:3
- Half bathrooms:1
- Living area:2,972 sq. ft.
Heating and cooling
- Cooling:Central Air, Electric
- Heating:Central
Structure and exterior
- Roof:Composition
- Year built:2024
- Building area:2,972 sq. ft.
- Lot area:0.17 Acres
Schools
- High school:Wylie East
- Elementary school:Akin
Finances and disclosures
- Price:$624,900
- Price per sq. ft.:$210.26
New listings near 826 Stoney Bridge Way
- New
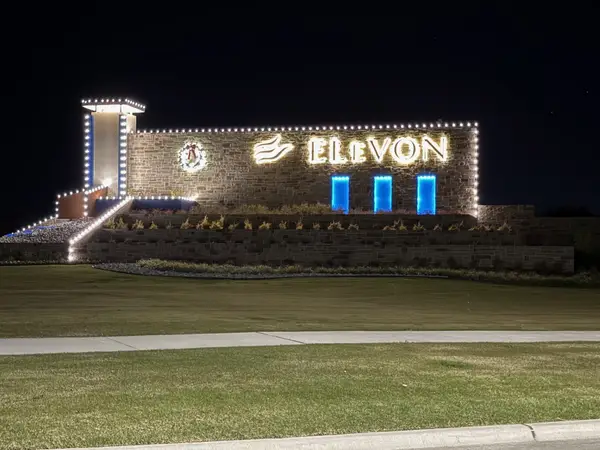 $325,000Active3 beds 2 baths1,791 sq. ft.
$325,000Active3 beds 2 baths1,791 sq. ft.241 Little Bridge Drive, Lavon, TX 75166
MLS# 21187106Listed by: WILLOW BEND REALTY GROUP LLC - Open Tue, 10am to 6pmNew
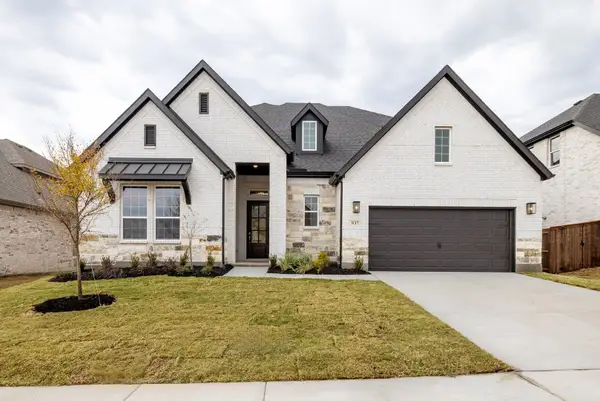 $576,000Active4 beds 4 baths3,619 sq. ft.
$576,000Active4 beds 4 baths3,619 sq. ft.937 Cedar Street, Lavon, TX 75166
MLS# 21186816Listed by: HOMESUSA.COM - New
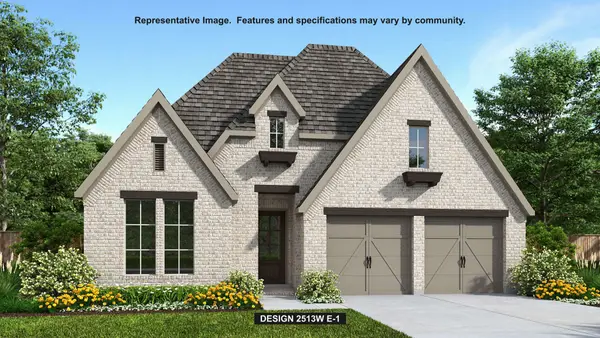 $527,900Active4 beds 3 baths2,513 sq. ft.
$527,900Active4 beds 3 baths2,513 sq. ft.829 Stoney Bridge Way, Lavon, TX 75166
MLS# 21186279Listed by: PERRY HOMES REALTY LLC - New
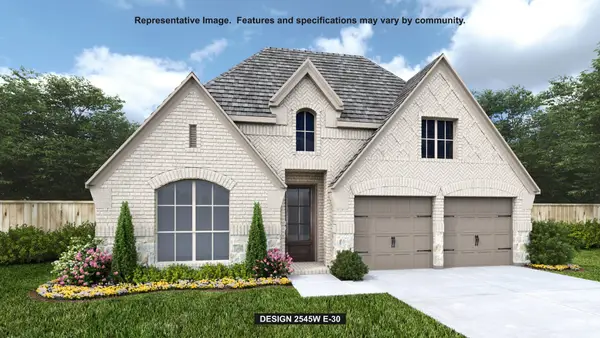 $530,900Active4 beds 3 baths2,545 sq. ft.
$530,900Active4 beds 3 baths2,545 sq. ft.827 Stoney Bridge Way, Lavon, TX 75166
MLS# 21185777Listed by: PERRY HOMES REALTY LLC - New
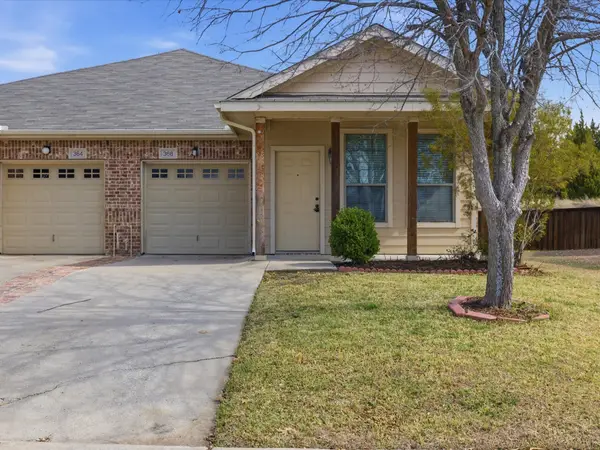 $489,900Active6 beds 4 baths2,532 sq. ft.
$489,900Active6 beds 4 baths2,532 sq. ft.364 Armstrong Lane, Lavon, TX 75166
MLS# 21182628Listed by: REAL BROKER, LLC 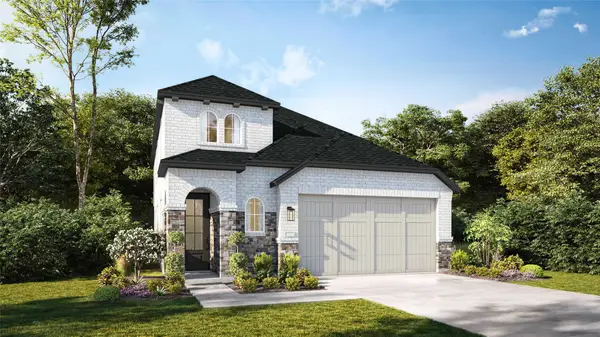 $476,485Pending3 beds 3 baths2,500 sq. ft.
$476,485Pending3 beds 3 baths2,500 sq. ft.832 Willow Stream Drive, Lavon, TX 75166
MLS# 21183046Listed by: HIGHLAND HOMES REALTY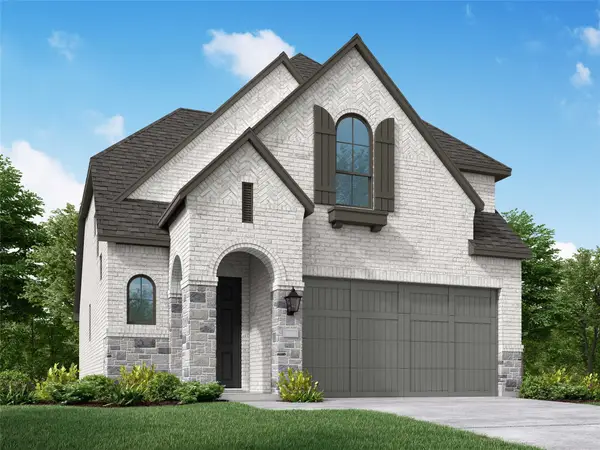 $482,355Pending3 beds 3 baths2,281 sq. ft.
$482,355Pending3 beds 3 baths2,281 sq. ft.842 Dogwood Lane, Lavon, TX 75166
MLS# 21183071Listed by: HIGHLAND HOMES REALTY- New
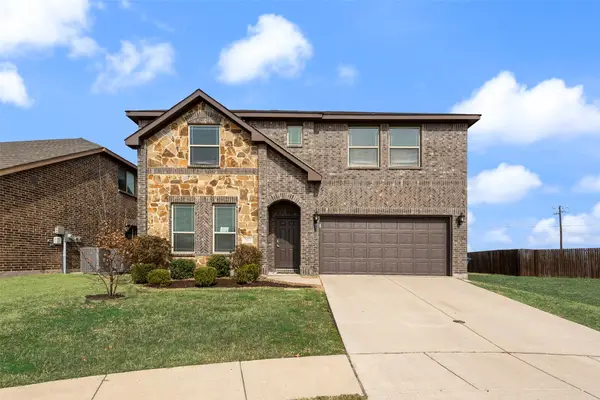 $349,999Active4 beds 3 baths2,636 sq. ft.
$349,999Active4 beds 3 baths2,636 sq. ft.707 Brookline Drive, Lavon, TX 75166
MLS# 21180515Listed by: APEX PROPERTY MANAGEMENT - Open Tue, 12 to 4pmNew
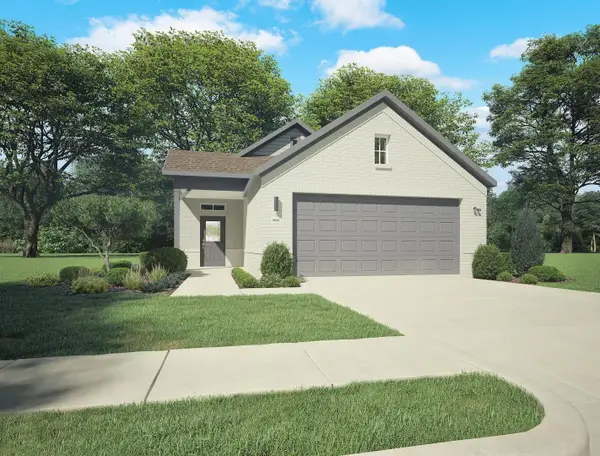 $279,990Active3 beds 2 baths1,504 sq. ft.
$279,990Active3 beds 2 baths1,504 sq. ft.868 Sunflower Road, Lavon, TX 75166
MLS# 21183802Listed by: HOMESUSA.COM - New
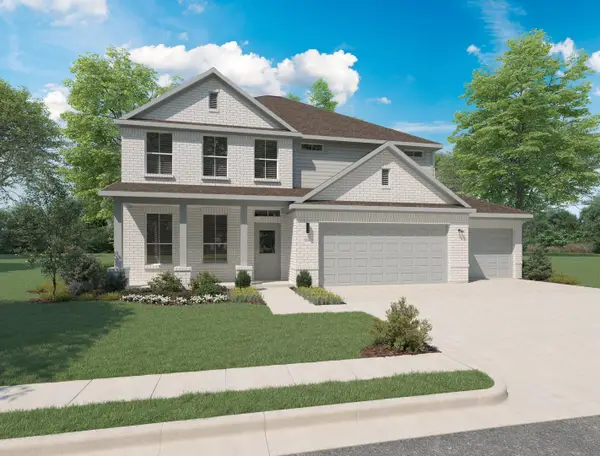 $484,990Active5 beds 4 baths3,602 sq. ft.
$484,990Active5 beds 4 baths3,602 sq. ft.1098 Dewy Lake Place, Lavon, TX 75166
MLS# 21182613Listed by: HOMESUSA.COM

