924 Alder Drive, Lavon, TX 75166
Local realty services provided by:Better Homes and Gardens Real Estate Senter, REALTORS(R)

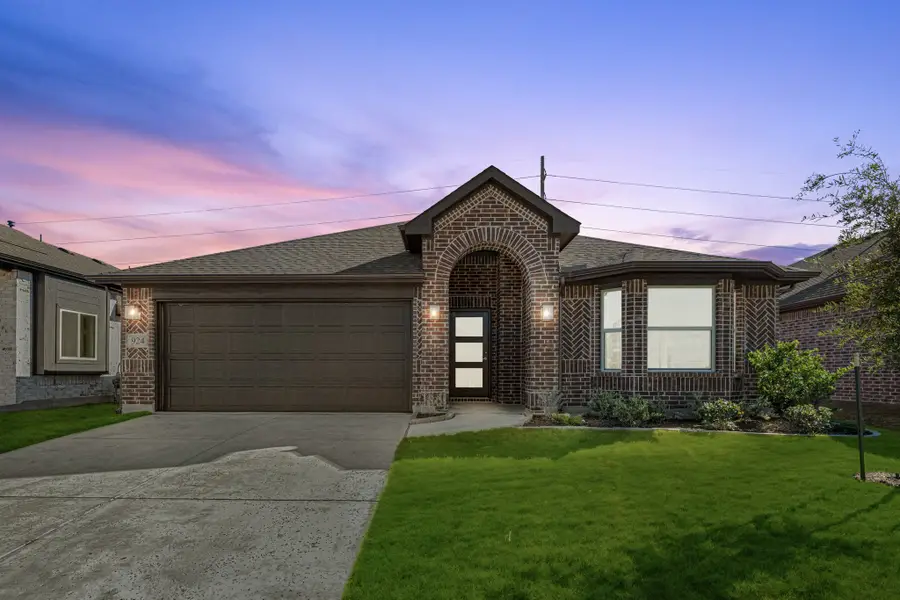
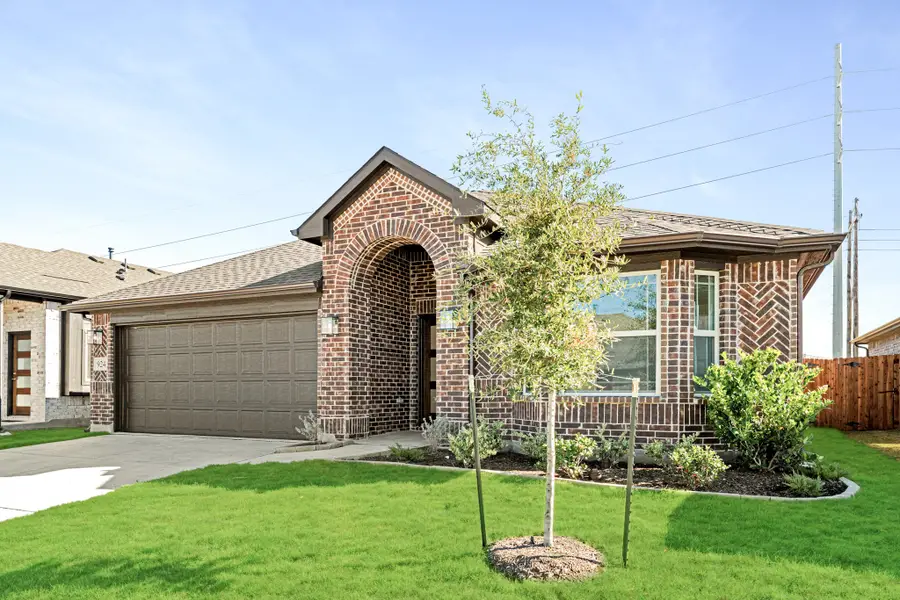
Listed by:marsha ashlock817-288-5510
Office:visions realty & investments
MLS#:20725516
Source:GDAR
Price summary
- Price:$325,990
- Price per sq. ft.:$212.79
- Monthly HOA dues:$115.33
About this home
*Free Fridge AND Blinds PLUS $10K towards closing costs regardless of lender! MUST CLOSE BY AUGUST 31st!* NEW! NEVER LIVED IN. Explore our charming Laurel Plan, a delightful single-story residence featuring 3 bedrooms and 2 baths with exceptional enhancements throughout. 12x24 Tile floors throughout the open areas and upgraded carpet in bedrooms. The kitchen dazzles with Granite countertops, hexagon subway backsplash tile, and SS appliances, anchored by a large island and modern cabinets. The dining area connects to the family room, creating a spacious and inviting floor plan flow. The expansive Primary Suite offers a serene retreat with an ensuite bath featuring a shower, upgraded tile, and an oversized walk-in closet. The secondary bedrooms provide privacy on the opposite side of the home. Classic all-brick exterior and fresh landscaping add to the home's curb appeal. Additional highlights include gutters for functionality, a tankless water heater, a mud room, window seating, and more. Situated on an Interior lot in an amenity-filled community. Experience Grand Heritage living today!
Contact an agent
Home facts
- Year built:2024
- Listing Id #:20725516
- Added:338 day(s) ago
- Updated:August 09, 2025 at 07:12 AM
Rooms and interior
- Bedrooms:3
- Total bathrooms:2
- Full bathrooms:2
- Living area:1,532 sq. ft.
Heating and cooling
- Cooling:Central Air, Electric
- Heating:Central, Natural Gas
Structure and exterior
- Roof:Composition
- Year built:2024
- Building area:1,532 sq. ft.
- Lot area:0.13 Acres
Schools
- High school:Community
- Middle school:Community
- Elementary school:Nesmith
Finances and disclosures
- Price:$325,990
- Price per sq. ft.:$212.79
New listings near 924 Alder Drive
- New
 $520,000Active3 beds 3 baths2,206 sq. ft.
$520,000Active3 beds 3 baths2,206 sq. ft.1230 Lake Road, Lavon, TX 75166
MLS# 21007535Listed by: EXIT REALTY PRO - New
 $334,990Active3 beds 2 baths1,965 sq. ft.
$334,990Active3 beds 2 baths1,965 sq. ft.728 Poppy Lane, Lavon, TX 75166
MLS# 21032162Listed by: HOMESUSA.COM - New
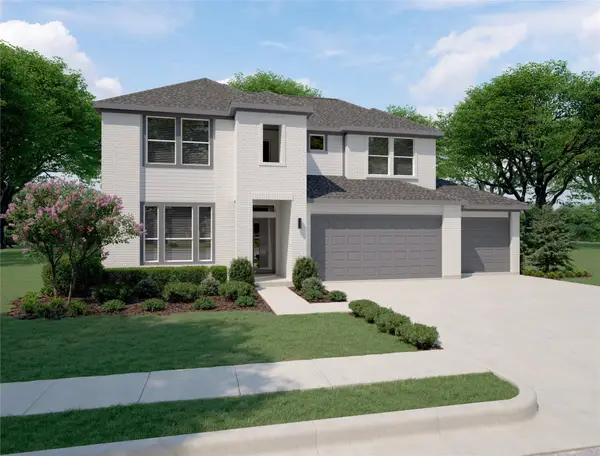 $443,900Active5 beds 4 baths2,937 sq. ft.
$443,900Active5 beds 4 baths2,937 sq. ft.438 Yellowstar Lane, Lavon, TX 75166
MLS# 21032167Listed by: HOMESUSA.COM - New
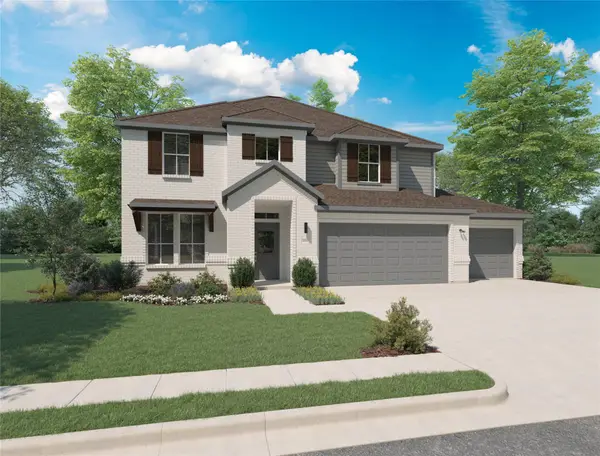 $481,900Active5 beds 4 baths3,617 sq. ft.
$481,900Active5 beds 4 baths3,617 sq. ft.427 Yellowstar Lane, Lavon, TX 75166
MLS# 21032154Listed by: HOMESUSA.COM  $419,900Pending4 beds 3 baths2,726 sq. ft.
$419,900Pending4 beds 3 baths2,726 sq. ft.512 Silver Springs Lane, Lavon, TX 75166
MLS# 21031564Listed by: HOMESUSA.COM- New
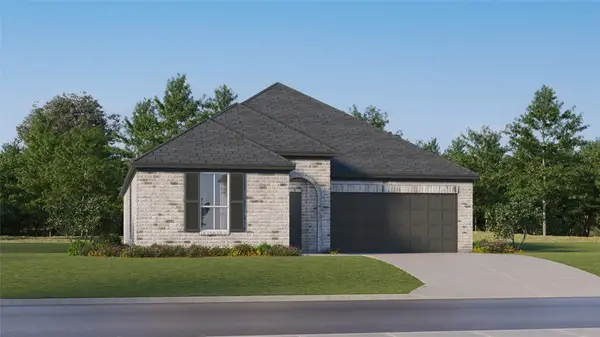 $419,999Active4 beds 2 baths1,902 sq. ft.
$419,999Active4 beds 2 baths1,902 sq. ft.1904 Quaking Aspen Way, McKinney, TX 75071
MLS# 21031472Listed by: TURNER MANGUM LLC - New
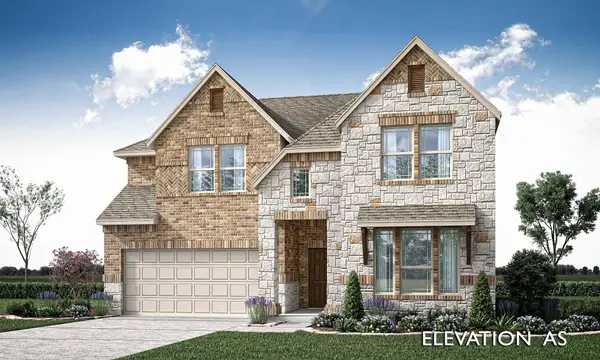 $482,569Active4 beds 4 baths2,849 sq. ft.
$482,569Active4 beds 4 baths2,849 sq. ft.861 Alder Drive, Lavon, TX 75166
MLS# 21030194Listed by: VISIONS REALTY & INVESTMENTS - New
 $289,990Active3 beds 2 baths1,451 sq. ft.
$289,990Active3 beds 2 baths1,451 sq. ft.656 Chipper Trail, Lavon, TX 75166
MLS# 21029353Listed by: JEANETTE ANDERSON REAL ESTATE - New
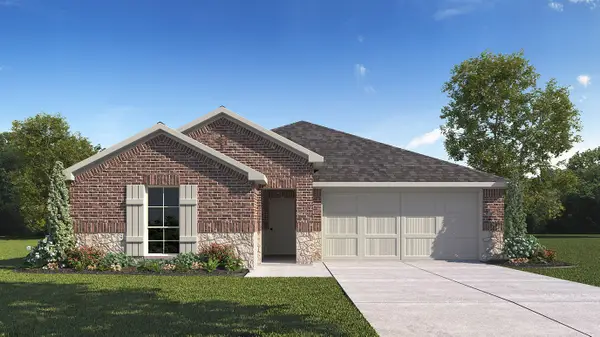 $334,990Active4 beds 2 baths1,845 sq. ft.
$334,990Active4 beds 2 baths1,845 sq. ft.752 Aspiration Way, Lavon, TX 75166
MLS# 21029354Listed by: JEANETTE ANDERSON REAL ESTATE - New
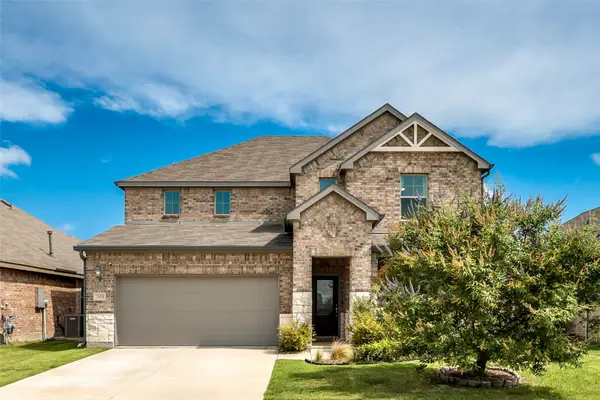 $429,000Active4 beds 4 baths3,100 sq. ft.
$429,000Active4 beds 4 baths3,100 sq. ft.345 Forage, Lavon, TX 75166
MLS# 21016919Listed by: COMPASS RE TEXAS, LLC

