943 Joy Mill Place, Lavon, TX 75166
Local realty services provided by:Better Homes and Gardens Real Estate Rhodes Realty
943 Joy Mill Place,Lavon, TX 75166
$414,970
- 4 Beds
- 2 Baths
- 2,261 sq. ft.
- Single family
- Active
Upcoming open houses
- Sat, Nov 2201:00 pm - 05:00 pm
- Sun, Nov 2301:00 pm - 05:00 pm
- Tue, Nov 2501:00 pm - 05:00 pm
Listed by: randol vick817-876-8447
Office: randol j. vick, broker
MLS#:20916577
Source:GDAR
Price summary
- Price:$414,970
- Price per sq. ft.:$183.53
- Monthly HOA dues:$155
About this home
MLS# 20916577 - Built by Pacesetter Homes - Ready Now! ~ This beautifully designed 4-bedroom, 2-bath home with a 2-car garage offers a perfect blend of style and functionality. The open-concept floor plan is filled with natural light, thanks to upgraded windows in the family room, creating a bright and inviting space. A cozy fireplace adds warmth and charm, making it the perfect spot to gather.The deluxe kitchen is a chefs dream, featuring shaker-style white painted cabinets, a gas cooktop, built-in appliances, and quartz Frost White countertops. Thoughtful upgrades like a pull-out trash can drawer, a deep pot-and-pan drawer, and a stunning mosaic tile backsplash add both convenience and elegance.The spacious primary suite is a private retreat with a walk-in closet and a spa-like en-suite bath with dual vanities. Three additional bedrooms provide plenty of space for family, guests, or a home office.Luxury vinyl plank flooring runs throughout the main living areas, combining durability with a modern look. A covered patio extends the living space outdoors, perfect for relaxing or entertaining. Located in the highly-sought after Elevon community, this home is just around the corner from the upcoming Amenity Center, which will include a pool with tanning ledge, splash pad, private cabanas, outdoor kitchen, clubhouse, playgrounds, and sports courts - including pickleball! Plus, enjoy miles of nature trails and the convenience of 1-gig fiber optic internet included in the HOA.Your Pacesetter Home comes equipped with a suite of smart feat
Contact an agent
Home facts
- Year built:2025
- Listing ID #:20916577
- Added:209 day(s) ago
- Updated:November 21, 2025 at 12:38 PM
Rooms and interior
- Bedrooms:4
- Total bathrooms:2
- Full bathrooms:2
- Living area:2,261 sq. ft.
Heating and cooling
- Cooling:Ceiling Fans, Central Air, Electric
- Heating:Central, Heat Pump, Natural Gas
Structure and exterior
- Roof:Composition
- Year built:2025
- Building area:2,261 sq. ft.
- Lot area:0.12 Acres
Schools
- High school:Community
- Middle school:Leland Edge
- Elementary school:Nesmith
Finances and disclosures
- Price:$414,970
- Price per sq. ft.:$183.53
New listings near 943 Joy Mill Place
- New
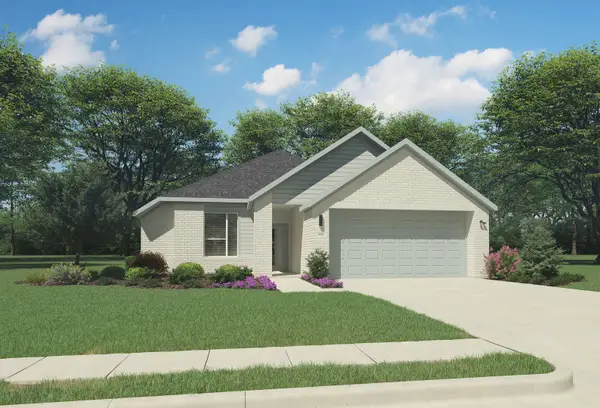 $314,990Active4 beds 2 baths1,800 sq. ft.
$314,990Active4 beds 2 baths1,800 sq. ft.383 Rockstream Drive, Lavon, TX 75166
MLS# 21117521Listed by: HOMESUSA.COM - Open Sat, 10am to 5pmNew
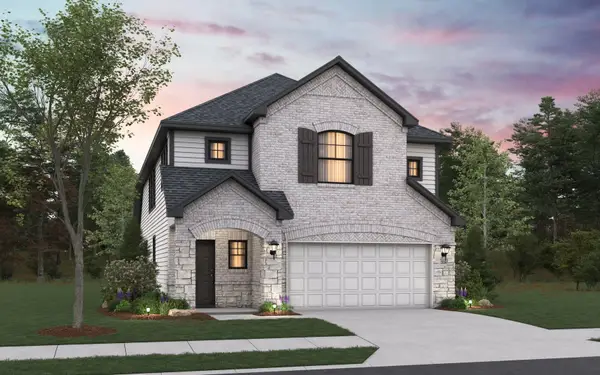 $369,991Active3 beds 3 baths2,363 sq. ft.
$369,991Active3 beds 3 baths2,363 sq. ft.778 Hidden Feather Drive, Lavon, TX 75166
MLS# 21116740Listed by: HOMESUSA.COM - New
 $720,900Active4 beds 4 baths3,118 sq. ft.
$720,900Active4 beds 4 baths3,118 sq. ft.848 Stoney Bridge Way, Lavon, TX 75166
MLS# 21115387Listed by: PERRY HOMES REALTY LLC - New
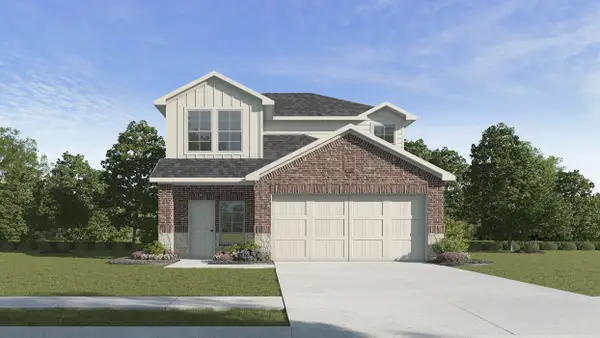 $362,990Active4 beds 3 baths2,014 sq. ft.
$362,990Active4 beds 3 baths2,014 sq. ft.638 Glee Stem Road, Lavon, TX 75166
MLS# 21114177Listed by: JEANETTE ANDERSON REAL ESTATE - New
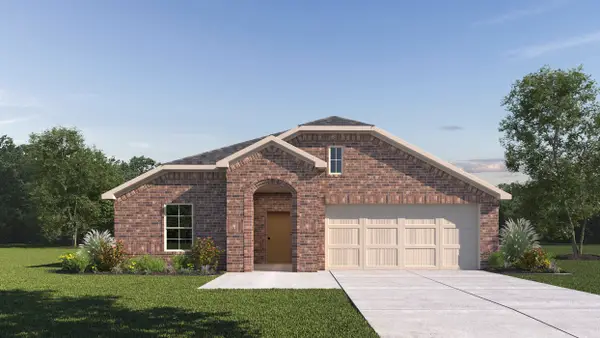 $330,490Active3 beds 2 baths1,631 sq. ft.
$330,490Active3 beds 2 baths1,631 sq. ft.749 Aspiration Way, Lavon, TX 75166
MLS# 21114180Listed by: JEANETTE ANDERSON REAL ESTATE - New
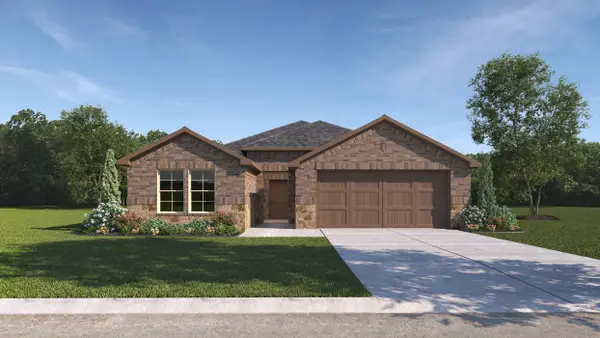 $348,490Active4 beds 2 baths1,935 sq. ft.
$348,490Active4 beds 2 baths1,935 sq. ft.648 Divine Gardens Drive, Lavon, TX 75166
MLS# 21114182Listed by: JEANETTE ANDERSON REAL ESTATE - Open Sat, 12 to 5pmNew
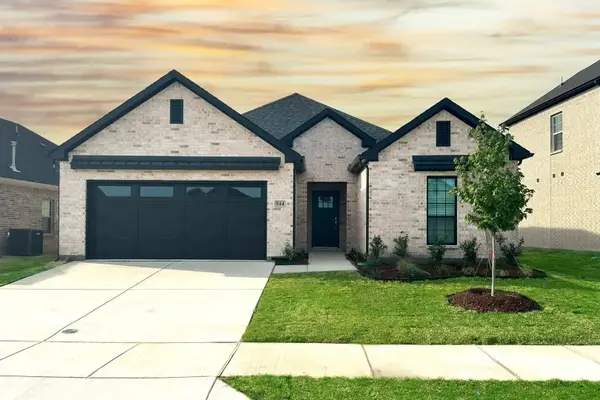 $339,999Active4 beds 2 baths1,800 sq. ft.
$339,999Active4 beds 2 baths1,800 sq. ft.544 Oak Creek Drive, Lavon, TX 75166
MLS# 21113766Listed by: HOMESUSA.COM - New
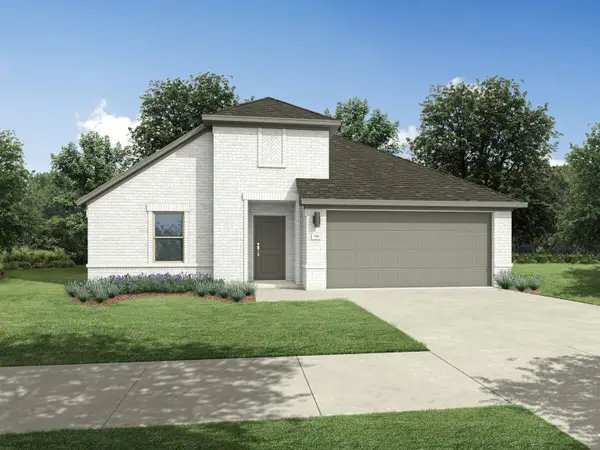 $354,990Active4 beds 3 baths2,111 sq. ft.
$354,990Active4 beds 3 baths2,111 sq. ft.1166 Little Hills Way, Lavon, TX 75166
MLS# 21113418Listed by: HOMESUSA.COM - New
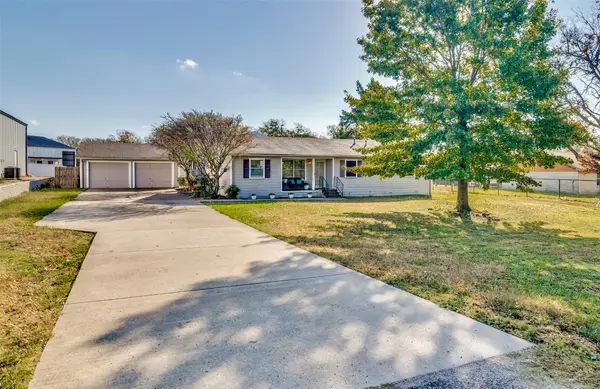 $299,900Active3 beds 2 baths1,464 sq. ft.
$299,900Active3 beds 2 baths1,464 sq. ft.11273 County Road 535, Lavon, TX 75166
MLS# 21112044Listed by: INTEGRITY PLUS REALTY LLC - New
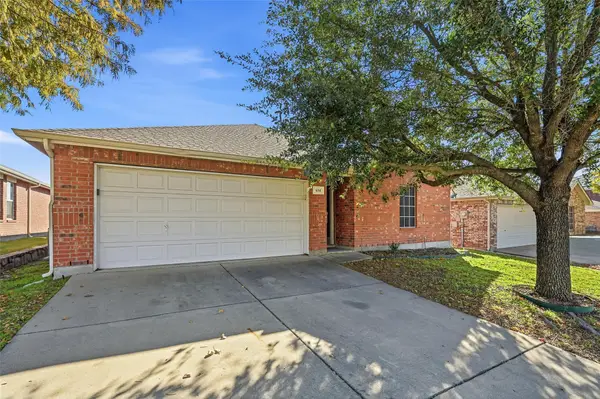 $275,000Active4 beds 2 baths1,748 sq. ft.
$275,000Active4 beds 2 baths1,748 sq. ft.614 Lincoln Avenue, Lavon, TX 75166
MLS# 21113204Listed by: WHITEROCK SFR, LLC
