106 Burgundy Lane, League City, TX 77573
Local realty services provided by:Better Homes and Gardens Real Estate Hometown
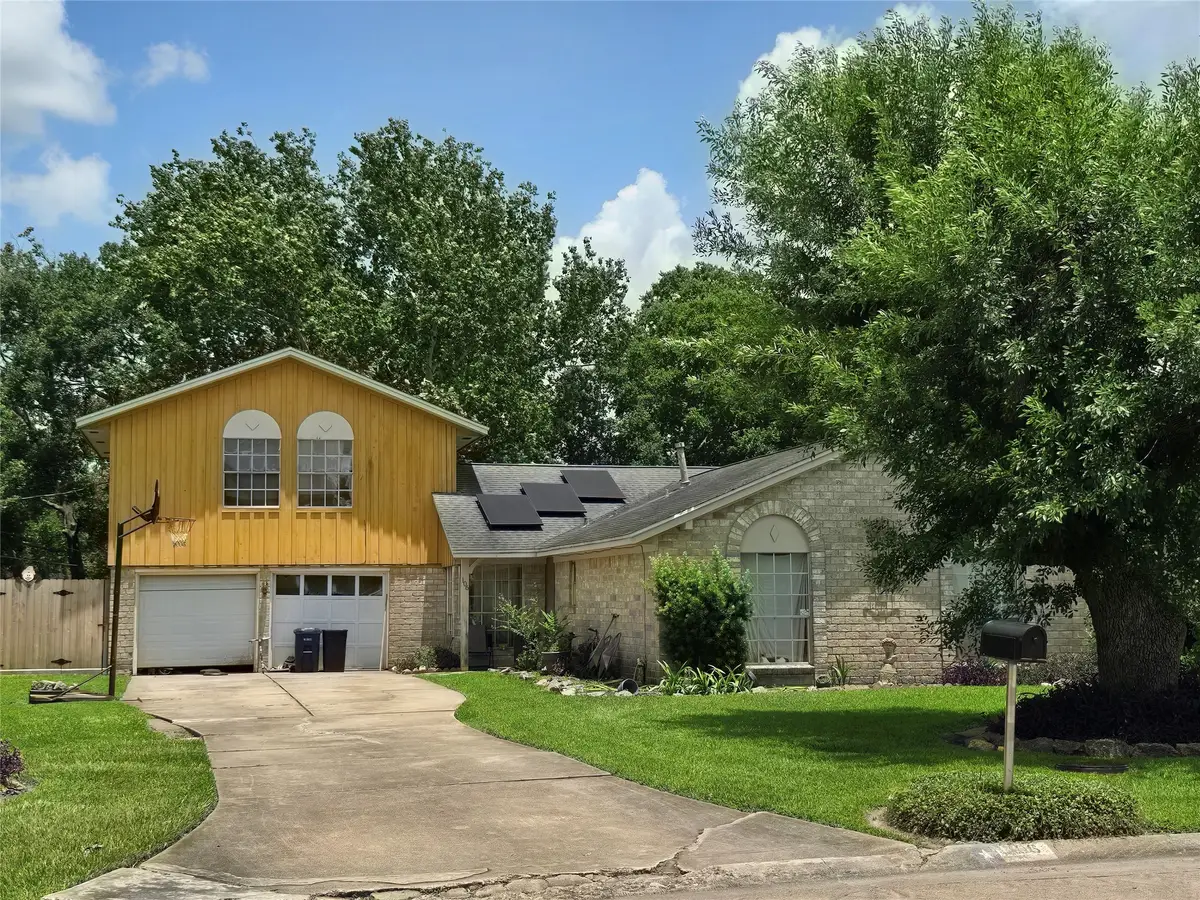
106 Burgundy Lane,League City, TX 77573
- 4 Beds
- 2 Baths
- - sq. ft.
- Single family
- Sold
Listed by:phillip howell
Office:exp realty llc.
MLS#:84945256
Source:HARMLS
Sorry, we are unable to map this address
Price summary
- Price:
- Monthly HOA dues:$11.25
About this home
Motivated seller. Home needs repairs. A one-of-a-kind investor opportunity in Clear Creek Village on a massive 1/2 acre lot. Never flooded & located outside all special flood hazard areas, it offers a functional open floor plan. The accommodating living room with fireplace adjoins a formal dining room. The spacious kitchen has extra counter space, ideal for cooking & entertaining! A roomy breakfast area & large bay window provide an excellent view of the patio & back yard. 3 secondary bedrooms are downstairs, one is large enough to be a 2nd primary. 1 not shown. Downstairs bath was remodeled to include a large walk-in shower. The huge upstairs primary suite has 2 walk-in closets, plus en-suite bath with long vanity, & plenty of linen cabinets. Outside, the large covered patio & immense yard with trees offer abundant room for your pets, parties, or family to enjoy. The home is well situated for a large pool. Convenient access to FM518 and I-45 plus many nearby shops and conveniences.
Contact an agent
Home facts
- Year built:1972
- Listing Id #:84945256
- Updated:August 23, 2025 at 03:15 PM
Rooms and interior
- Bedrooms:4
- Total bathrooms:2
- Full bathrooms:2
Heating and cooling
- Cooling:Central Air, Electric
- Heating:Central, Gas
Structure and exterior
- Roof:Composition
- Year built:1972
Schools
- High school:CLEAR SPRINGS HIGH SCHOOL
- Middle school:CREEKSIDE INTERMEDIATE SCHOOL
- Elementary school:ROSS ELEMENTARY SCHOOL (CLEAR CREEK)
Utilities
- Sewer:Public Sewer
Finances and disclosures
- Price:
- Tax amount:$4,766 (2024)
New listings near 106 Burgundy Lane
- New
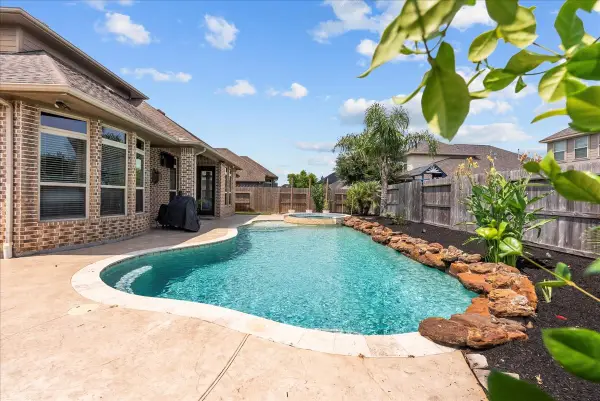 $599,000Active4 beds 4 baths3,314 sq. ft.
$599,000Active4 beds 4 baths3,314 sq. ft.1329 Elkins Hollow Lane, League City, TX 77573
MLS# 3909135Listed by: PRIORITY ONE REAL ESTATE - New
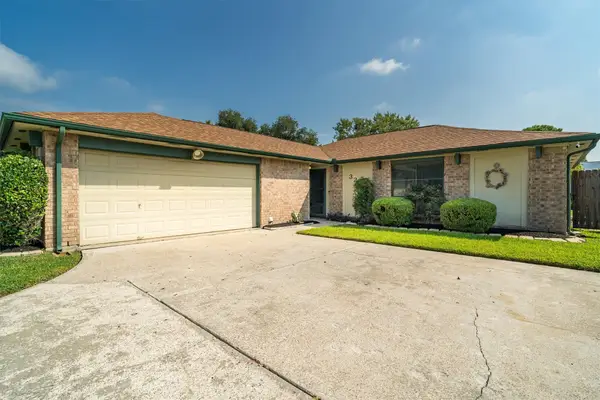 $264,900Active3 beds 2 baths1,358 sq. ft.
$264,900Active3 beds 2 baths1,358 sq. ft.328 Forest Hills Drive, League City, TX 77573
MLS# 22206924Listed by: EXP REALTY, LLC - New
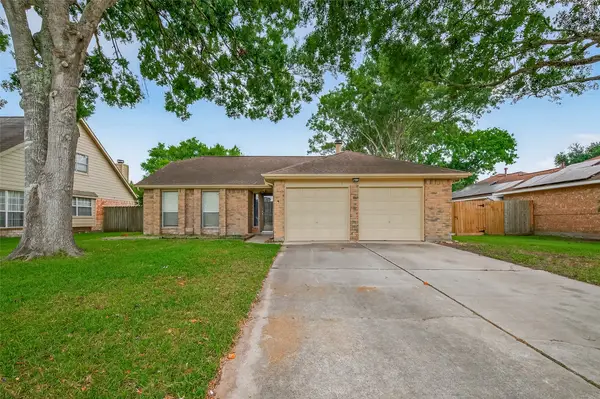 $270,000Active3 beds 2 baths1,395 sq. ft.
$270,000Active3 beds 2 baths1,395 sq. ft.415 Starborrough Drive, League City, TX 77573
MLS# 48495097Listed by: B & W REALTY GROUP LLC - New
 $480,000Active4 beds 2 baths2,170 sq. ft.
$480,000Active4 beds 2 baths2,170 sq. ft.3312 Pedregal Road, League City, TX 77539
MLS# 22334945Listed by: EXP REALTY LLC - New
 $399,000Active3 beds 2 baths2,266 sq. ft.
$399,000Active3 beds 2 baths2,266 sq. ft.5117 Rainflower Circle S, League City, TX 77573
MLS# 63196375Listed by: ALUMBRA INTERNATIONAL PROPERTIES - Open Sun, 1 to 3pmNew
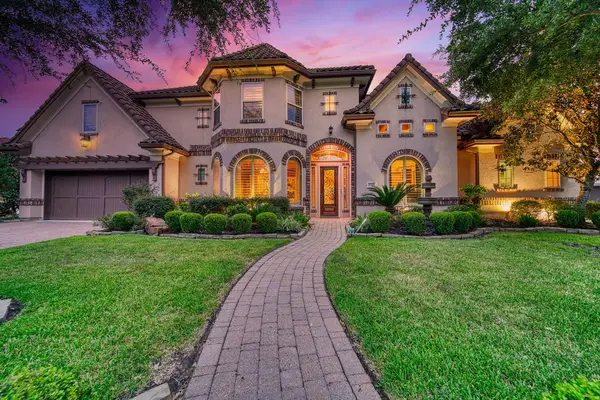 $1,199,000Active6 beds 6 baths4,472 sq. ft.
$1,199,000Active6 beds 6 baths4,472 sq. ft.2775 San Nicolo Lane, League City, TX 77573
MLS# 68178301Listed by: REAL BROKER, LLC - New
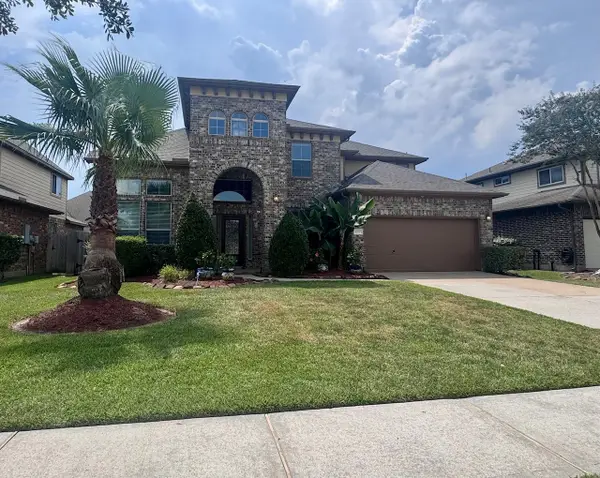 $549,900Active5 beds 5 baths3,554 sq. ft.
$549,900Active5 beds 5 baths3,554 sq. ft.4710 Serrano Drive, League City, TX 77573
MLS# 8451579Listed by: RE/MAX SPACE CENTER - New
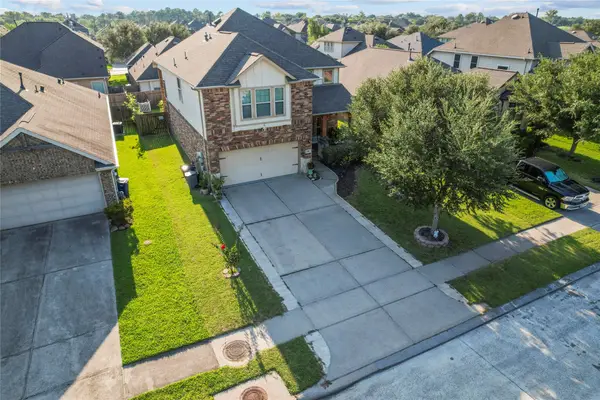 $385,000Active4 beds 3 baths2,390 sq. ft.
$385,000Active4 beds 3 baths2,390 sq. ft.216 Morgan Isle Lane, Dickinson, TX 77539
MLS# 89646028Listed by: KELLER WILLIAMS REALTY CLEAR LAKE / NASA - New
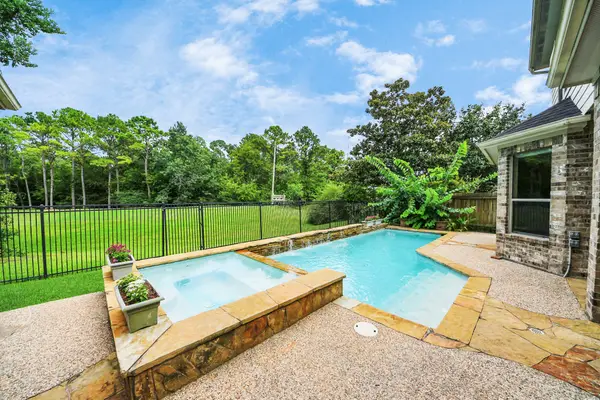 $525,000Active3 beds 3 baths3,132 sq. ft.
$525,000Active3 beds 3 baths3,132 sq. ft.2716 Drywood Creek Drive, League City, TX 77573
MLS# 47524017Listed by: J.L. WYATT PROPERTIES - New
 $399,999Active4 beds 2 baths2,526 sq. ft.
$399,999Active4 beds 2 baths2,526 sq. ft.402 Coneflower Road, League City, TX 77573
MLS# 29900446Listed by: EXP REALTY LLC
