1296 Altavilla Lane, League City, TX 77573
Local realty services provided by:Better Homes and Gardens Real Estate Gary Greene
Listed by:deborah bly
Office:exp realty, llc.
MLS#:85115454
Source:HARMLS
Price summary
- Price:$859,900
- Price per sq. ft.:$206.81
- Monthly HOA dues:$75
About this home
LUXURY LIVING! THIS STUNNING HOME SETS THE STAGE WHEN YOU ENTER WITH GRAND DOUBLE DOORS THAT OPEN TO A SOARING ENTRYWAY AND ROTUNDA. ENJOY CUSTOM COFFERED CEILINGS, DESIGNER TILE FLOORING AND A SPACIOUS OPEN-CONCEPT FLOOR PLAN PERFECT FOR ENTERTAINING. THE LARGE GOURMET KITCHEN FEATURES AMPLE COUNTER SPACE, UPGRADED CABINETRY, HUGE WALK-IN PANTRY AND SEAMLESS FLOW INTO THE DINING AND LIVING AREAS—ALL OVERLOOKING FLOOR-TO-CEILING WINDOWS THAT BRING IN NATURAL LIGHT AND VIEWS OF YOUR PRIVATE BACKYARD PARADISE. STEP OUTSIDE TO AN OVERSIZED BACKYARD COMPLETE WITH A FULLY CUSTOM OUTDOOR KITCHEN, SPARKLING RESORT-STYLE POOL AND SPA, TO ENTERTAIN, OR UNWIND. ENJOY MOVIE NIGHTS IN YOUR DEDICATED MEDIA ROOM. THE PRIMARY SUITE OFFERS A TRUE RETREAT FEATURING COFFERED CEILINGS AND WALLS OF WINDOWS. THE PRIMARY SUITE BATH FEATURES A SOAKER TUB, DOUBLE VANITIES, AND A LARGE WALK-IN SHOWER. LOADED WITH HIGH-END FINISHES, AND ATTENTION TO DETAIL, THIS HOME IS LOADED WITH FEATURES THAT WILL IMPRESS!
Contact an agent
Home facts
- Year built:2015
- Listing ID #:85115454
- Updated:October 08, 2025 at 07:41 AM
Rooms and interior
- Bedrooms:4
- Total bathrooms:4
- Full bathrooms:3
- Half bathrooms:1
- Living area:4,158 sq. ft.
Heating and cooling
- Cooling:Central Air, Electric
- Heating:Central, Gas
Structure and exterior
- Roof:Composition
- Year built:2015
- Building area:4,158 sq. ft.
- Lot area:0.43 Acres
Schools
- High school:CLEAR CREEK HIGH SCHOOL
- Middle school:LEAGUECITY INTERMEDIATE SCHOOL
- Elementary school:GOFORTH ELEMENTARY SCHOOL
Utilities
- Sewer:Public Sewer
Finances and disclosures
- Price:$859,900
- Price per sq. ft.:$206.81
- Tax amount:$14,326 (2024)
New listings near 1296 Altavilla Lane
- New
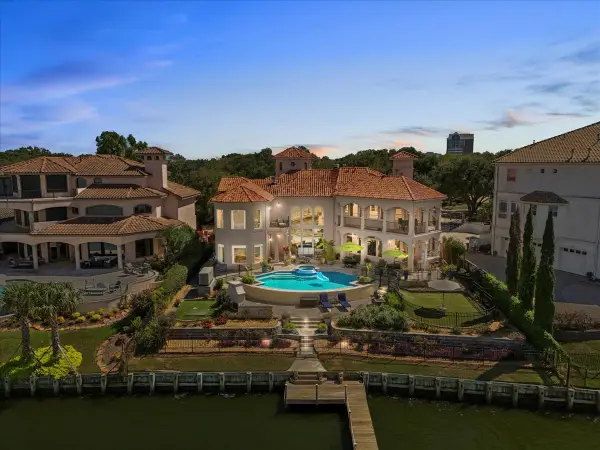 $3,999,999Active5 beds 6 baths6,620 sq. ft.
$3,999,999Active5 beds 6 baths6,620 sq. ft.1628 Enterprise Avenue, League City, TX 77573
MLS# 16330406Listed by: FOUNDATIONS REALTY - New
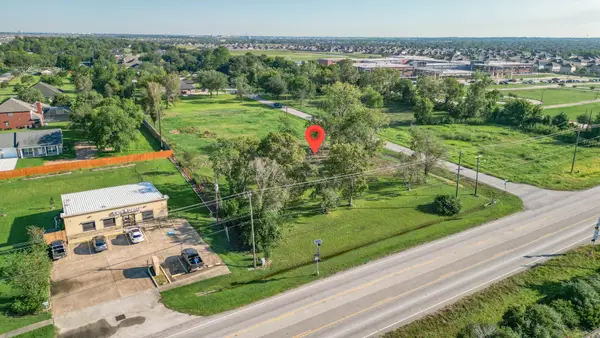 $440,000Active0.85 Acres
$440,000Active0.85 Acres0 Fm 517 Tallow Forest, League City, TX 77551
MLS# 91699230Listed by: PRIME REALTY GROUP - New
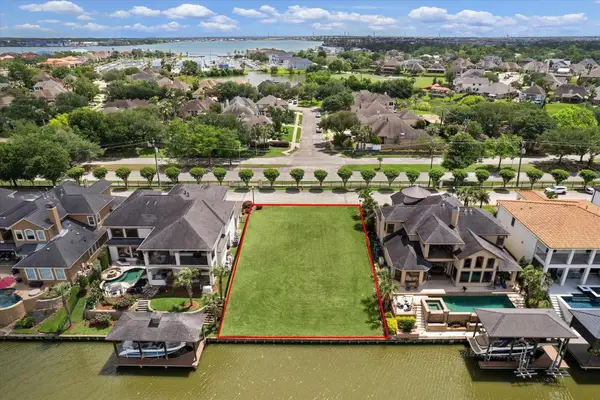 $268,000Active0.19 Acres
$268,000Active0.19 Acres211 Blue Water Way, Kemah, TX 77565
MLS# 32871204Listed by: RE/MAX GO - New
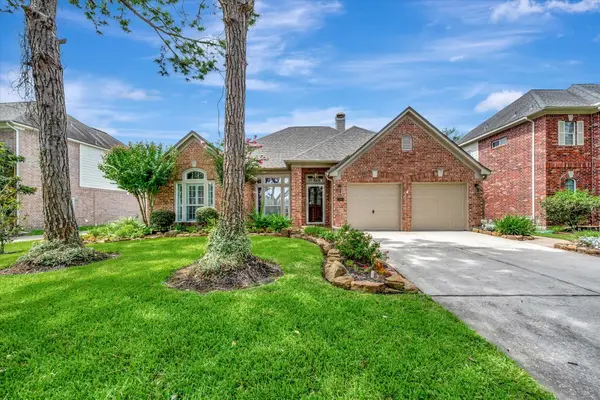 $420,000Active3 beds 2 baths2,604 sq. ft.
$420,000Active3 beds 2 baths2,604 sq. ft.2386 Calypso Lane, League City, TX 77573
MLS# 27042750Listed by: EXP REALTY, LLC - New
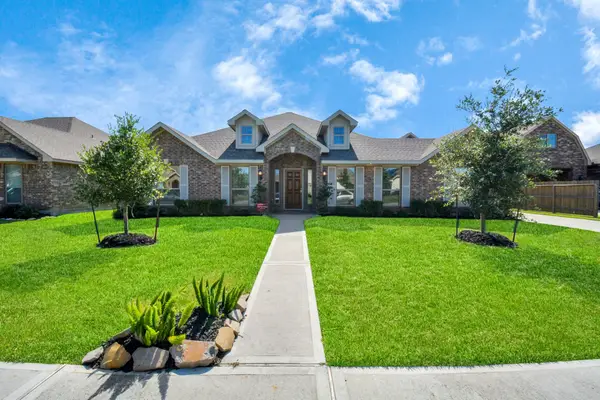 $465,000Active4 beds 3 baths3,088 sq. ft.
$465,000Active4 beds 3 baths3,088 sq. ft.2808 Apache Street, League City, TX 77573
MLS# 92692815Listed by: NB ELITE REALTY - New
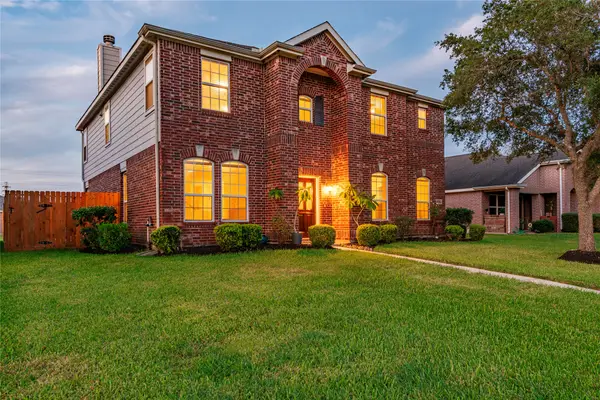 $489,900Active5 beds 4 baths3,206 sq. ft.
$489,900Active5 beds 4 baths3,206 sq. ft.686 Fountain View Lane, League City, TX 77573
MLS# 89799996Listed by: CALL IT CLOSED INT'L REALTY - New
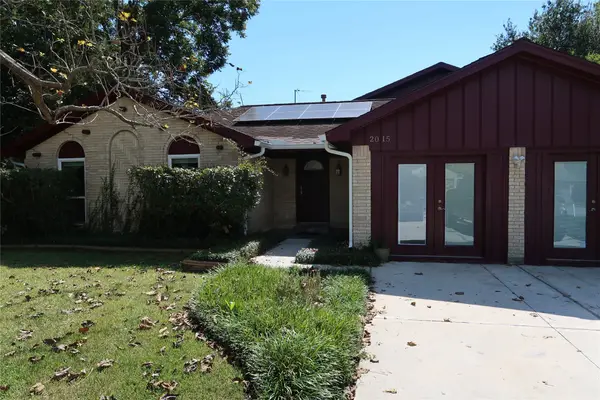 $344,000Active4 beds 3 baths2,030 sq. ft.
$344,000Active4 beds 3 baths2,030 sq. ft.2015 Sierra Street, Kemah, TX 77565
MLS# 53299027Listed by: 5TH STREAM REALTY - Open Sun, 12 to 2pmNew
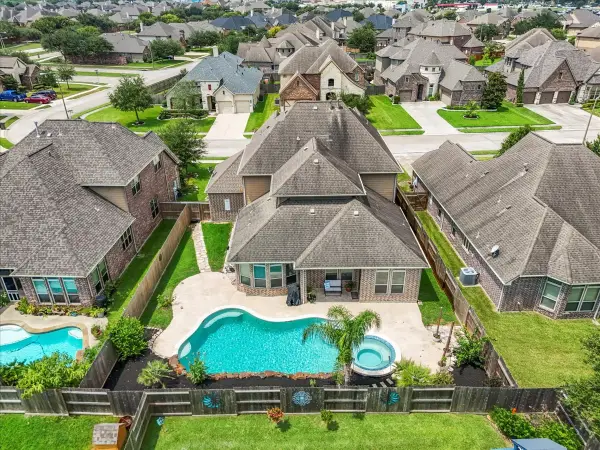 $550,000Active5 beds 4 baths3,314 sq. ft.
$550,000Active5 beds 4 baths3,314 sq. ft.1329 Elkins Hollow Lane, League City, TX 77573
MLS# 10737633Listed by: PRIORITY ONE REAL ESTATE - New
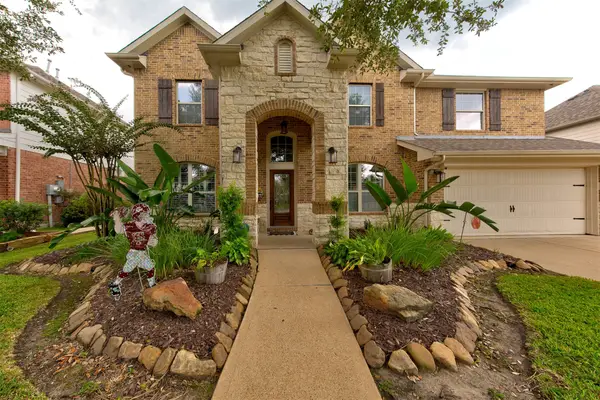 $759,000Active5 beds 5 baths4,216 sq. ft.
$759,000Active5 beds 5 baths4,216 sq. ft.2116 Quiet Falls Lane, League City, TX 77573
MLS# 20501267Listed by: UTR TEXAS, REALTORS - New
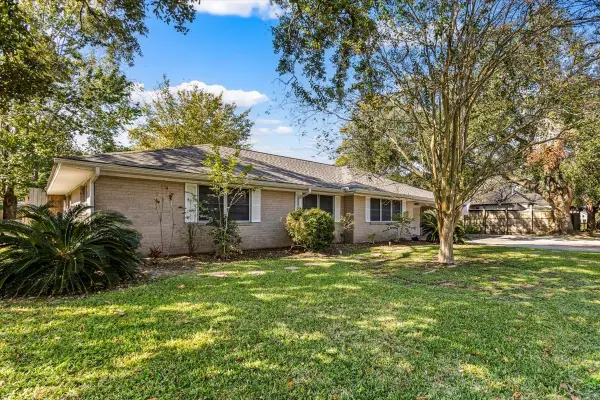 $395,000Active3 beds 3 baths1,812 sq. ft.
$395,000Active3 beds 3 baths1,812 sq. ft.211 S Iowa Avenue, League City, TX 77573
MLS# 6495692Listed by: JLA REALTY
