1429 Talco Garden Court, League City, TX 77573
Local realty services provided by:Better Homes and Gardens Real Estate Hometown
1429 Talco Garden Court,League City, TX 77573
$675,000
- 4 Beds
- 4 Baths
- 3,448 sq. ft.
- Single family
- Active
Listed by: stacey dawn ocampo
Office: stacey dawn realty & mortgage lp
MLS#:90577758
Source:HARMLS
Price summary
- Price:$675,000
- Price per sq. ft.:$195.77
- Monthly HOA dues:$73.33
About this home
Texas Size Covered Back Patio with Outdoor Kitchen(Gas Grill, Sink, Refrigerator, TV, Soundbar, Multiple sets of Patio Furniture , Large Clay Pots with Plants and Fire Pit Included).Saltwater Pool includes fountains,tanning ledge with blubbers & Heated and has Chiller system to make pool Cool in Summer. Foyer includes Home Office(L) & Formal Dining(R). Opens up to the Family Room with Fireplace & Hidden Stair Case to the 2nd Floor. Kitchen includes Butler Pantry with access thru to Formal Dining, Large Walk in Pantry Built in Spice Racks, Gas Cook top with Griddle, Double Convectional Oven & Microwave. Large Island Inc. Bosch Dishwasher. Lrg Breakfast Area. Primary Bedroom 6 Bay windows, Tray Ceiling, Primary Bath includes Double Vanity Sep Sinks, Heated Towel Bar,Soaking Tub,Large Tile Shower,Primary Closet Custom Built-ins, Hanging Racks, Glass Shoe Cabinet & much more. Upstairs Game-room,2 bedrooms with Jack in Jill Bath, and 2nd Primary Bedroom with Full Bath 3 Car Tandem Garage.
Contact an agent
Home facts
- Year built:2017
- Listing ID #:90577758
- Updated:January 09, 2026 at 05:21 PM
Rooms and interior
- Bedrooms:4
- Total bathrooms:4
- Full bathrooms:3
- Half bathrooms:1
- Living area:3,448 sq. ft.
Heating and cooling
- Cooling:Central Air, Electric
- Heating:Central, Gas
Structure and exterior
- Roof:Composition
- Year built:2017
- Building area:3,448 sq. ft.
- Lot area:0.2 Acres
Schools
- High school:CLEAR FALLS HIGH SCHOOL
- Middle school:BAYSIDE INTERMEDIATE SCHOOL
- Elementary school:GOFORTH ELEMENTARY SCHOOL
Utilities
- Sewer:Public Sewer
Finances and disclosures
- Price:$675,000
- Price per sq. ft.:$195.77
- Tax amount:$13,878 (2025)
New listings near 1429 Talco Garden Court
- Open Sat, 12 to 4pmNew
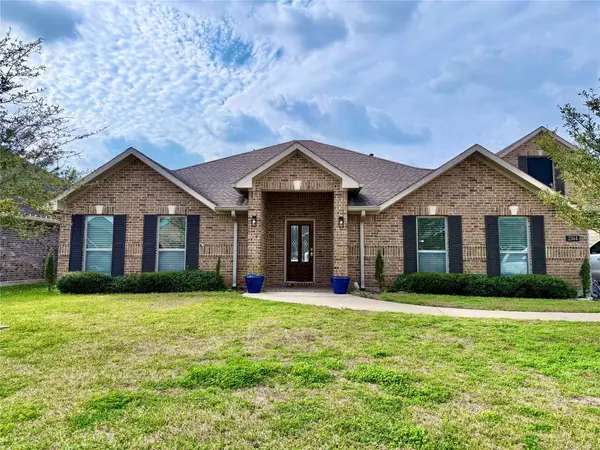 $520,100Active5 beds 4 baths2,872 sq. ft.
$520,100Active5 beds 4 baths2,872 sq. ft.2504 Rosa Rita Drive, League City, TX 77573
MLS# 89249353Listed by: LPT REALTY, LLC - Open Sun, 1 to 3pmNew
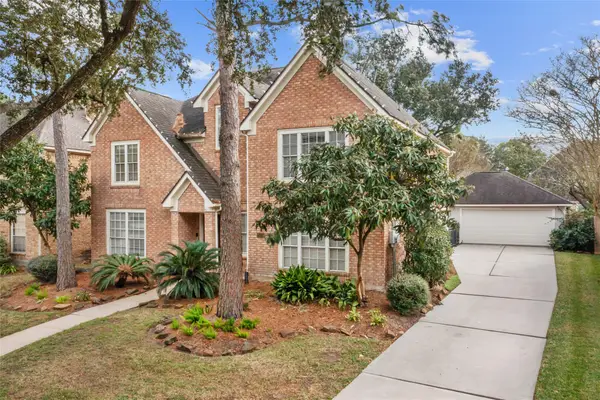 $410,000Active3 beds 3 baths2,991 sq. ft.
$410,000Active3 beds 3 baths2,991 sq. ft.2005 Crescent Shore Drive, League City, TX 77573
MLS# 91037446Listed by: BAYOU REALTORS, INC. - New
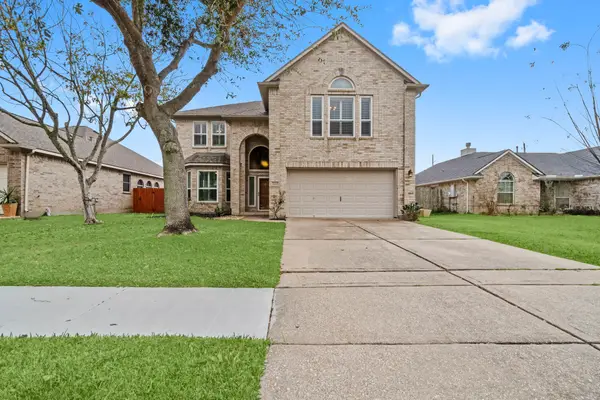 $399,900Active3 beds 3 baths3,000 sq. ft.
$399,900Active3 beds 3 baths3,000 sq. ft.3505 Cedar Prairie Drive, League City, TX 77573
MLS# 608733Listed by: RE/MAX INTEGRITY - New
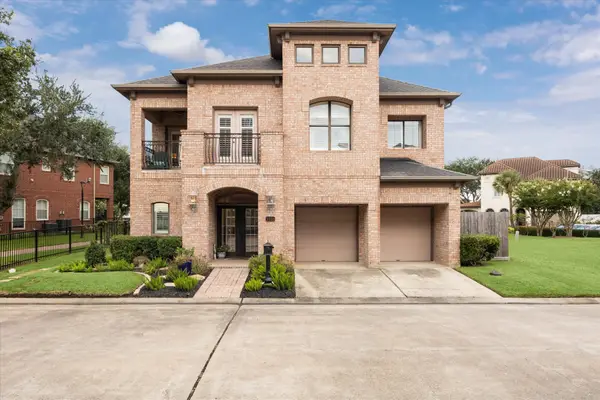 Listed by BHGRE$560,000Active3 beds 3 baths3,128 sq. ft.
Listed by BHGRE$560,000Active3 beds 3 baths3,128 sq. ft.1310 Ketch Ct Court, League City, TX 77573
MLS# 8039671Listed by: BETTER HOMES AND GARDENS REAL ESTATE GARY GREENE - BAY AREA - New
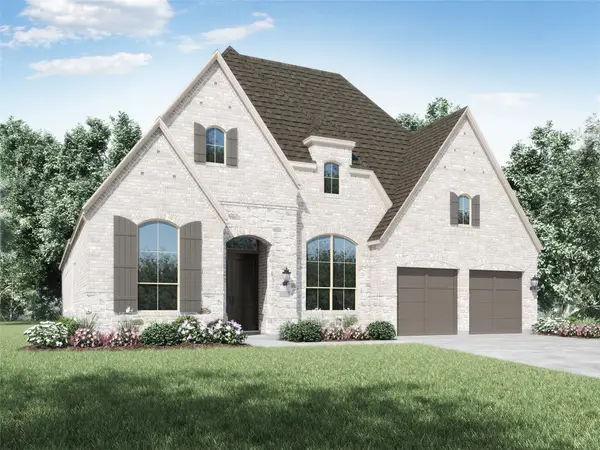 $749,090Active4 beds 4 baths3,002 sq. ft.
$749,090Active4 beds 4 baths3,002 sq. ft.926 Groundwater Way, League City, TX 77573
MLS# 74465181Listed by: HIGHLAND HOMES REALTY - New
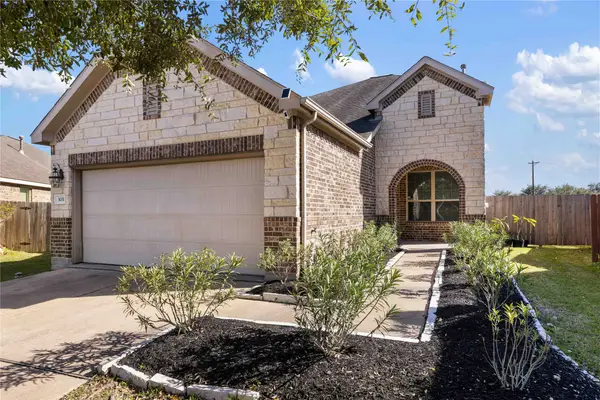 $330,000Active4 beds 3 baths2,186 sq. ft.
$330,000Active4 beds 3 baths2,186 sq. ft.3031 Hawthorne Glen Lane, Dickinson, TX 77539
MLS# 64169084Listed by: IRONWOOD REALTY - New
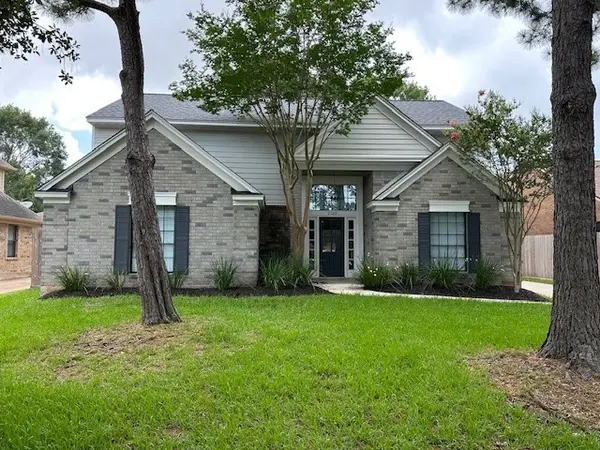 $475,000Active5 beds 4 baths2,672 sq. ft.
$475,000Active5 beds 4 baths2,672 sq. ft.2102 Autumn Cove Drive, League City, TX 77573
MLS# 46793286Listed by: CC TEXAS REALTY, LLC - Open Sun, 12 to 2pmNew
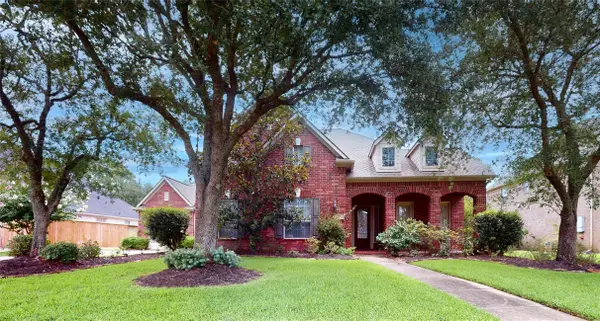 $475,000Active4 beds 4 baths3,316 sq. ft.
$475,000Active4 beds 4 baths3,316 sq. ft.316 Grand Creek Drive, League City, TX 77573
MLS# 92120763Listed by: WALZEL PROPERTIES - CORPORATE OFFICE - Open Sat, 11am to 1pmNew
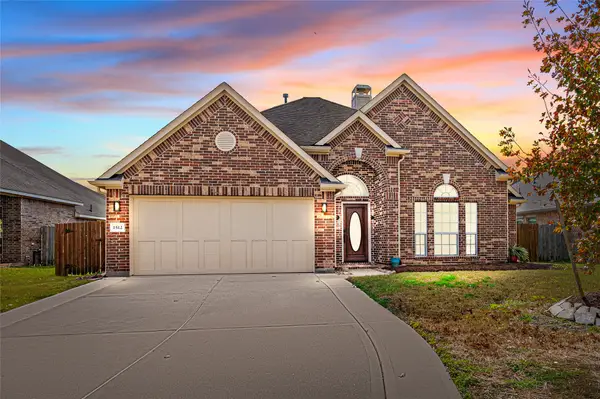 $319,999Active3 beds 2 baths2,167 sq. ft.
$319,999Active3 beds 2 baths2,167 sq. ft.1512 Nacogdoches Valley Drive, League City, TX 77573
MLS# 85393801Listed by: UTR TEXAS, REALTORS - New
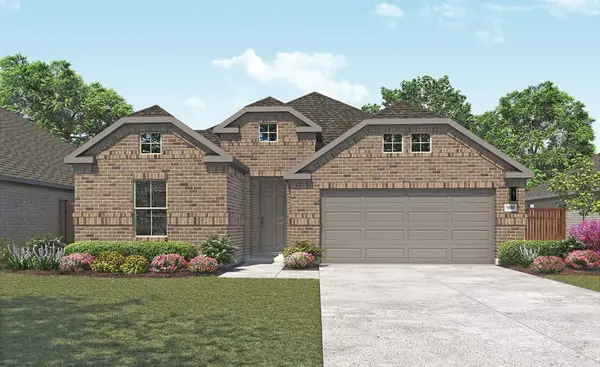 $385,990Active3 beds 2 baths1,845 sq. ft.
$385,990Active3 beds 2 baths1,845 sq. ft.3007 Myrtle Beach Lane, League City, TX 77573
MLS# 19412320Listed by: BRIGHTLAND HOMES BROKERAGE
