2010 Fir Tree Drive, League City, TX 77573
Local realty services provided by:Better Homes and Gardens Real Estate Hometown

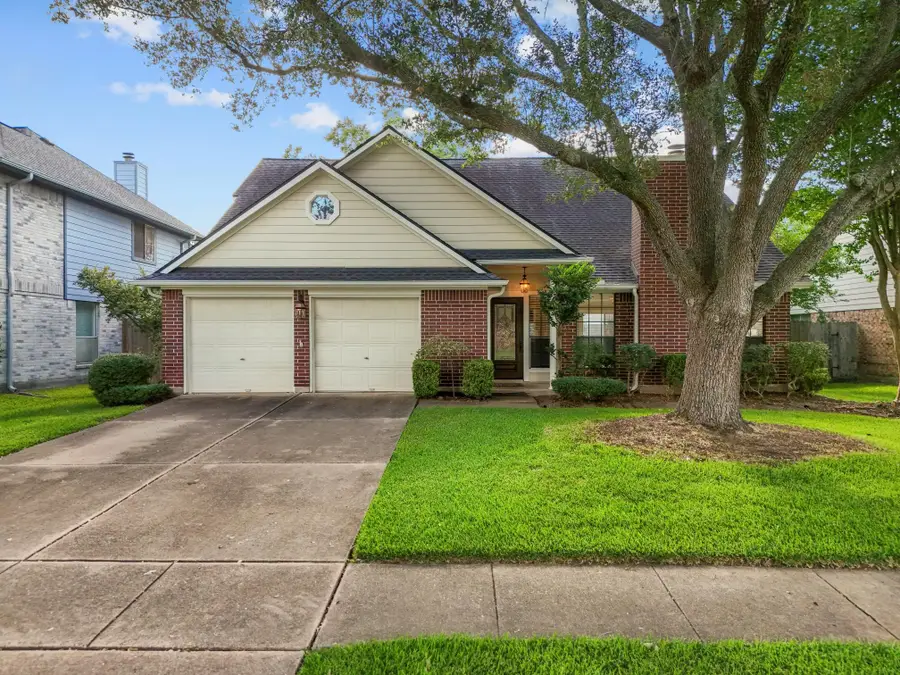

2010 Fir Tree Drive,League City, TX 77573
$329,900
- 4 Beds
- 3 Baths
- 2,328 sq. ft.
- Single family
- Pending
Listed by:barbara bullock
Office:brockway realty
MLS#:71831047
Source:HARMLS
Price summary
- Price:$329,900
- Price per sq. ft.:$141.71
- Monthly HOA dues:$30.25
About this home
This is the Home you've been waiting for! NO BACK NEIGHBORS! Only Community Park and Pool! Sought after Brittany Bay! 4/5 Bed, 2.5 Baths, Completely Remodeled w/lots of upgrades! New Carpet, New Siding, Lead Glass entry, Gas log Fireplace, Game Room w/walk in closet could be 5th bedroom! Large Bedrooms, 2 car garage w/work shop & additional storage on top. Garage door openers with wifi connect, 2 Patios to lushly landscaped back yard. 2nd floor Laundry facility w/lots of open storage. Newly renovated kitchen, Quartz Countertops , Stainless Steel appliances, Thin IQ w/double ice maker model (negotiable), LG 5 Burner Gas Stove w/center griddle, New Sink. Primary Suite down, New Primary Shower with Rainfall head & regular head. 2 walk in closets in Primary Bedroom. 4th Bedroom/Texas basement has skylight & walk in closet, bench seating with storage near window. So Much More! Must See! Move in Ready! Property backs up to Park & Pool! Easy access to I45, Great Restaurants & Shopping!
Contact an agent
Home facts
- Year built:1990
- Listing Id #:71831047
- Updated:August 18, 2025 at 07:33 AM
Rooms and interior
- Bedrooms:4
- Total bathrooms:3
- Full bathrooms:2
- Half bathrooms:1
- Living area:2,328 sq. ft.
Heating and cooling
- Cooling:Central Air, Electric
- Heating:Central, Gas
Structure and exterior
- Roof:Composition
- Year built:1990
- Building area:2,328 sq. ft.
- Lot area:0.16 Acres
Schools
- High school:CLEAR SPRINGS HIGH SCHOOL
- Middle school:VICTORYLAKES INTERMEDIATE SCHOOL
- Elementary school:BAUERSCHLAG ELEMENTARY SCHOOL
Utilities
- Sewer:Public Sewer
Finances and disclosures
- Price:$329,900
- Price per sq. ft.:$141.71
- Tax amount:$5,355 (2024)
New listings near 2010 Fir Tree Drive
- Open Sat, 11am to 1pmNew
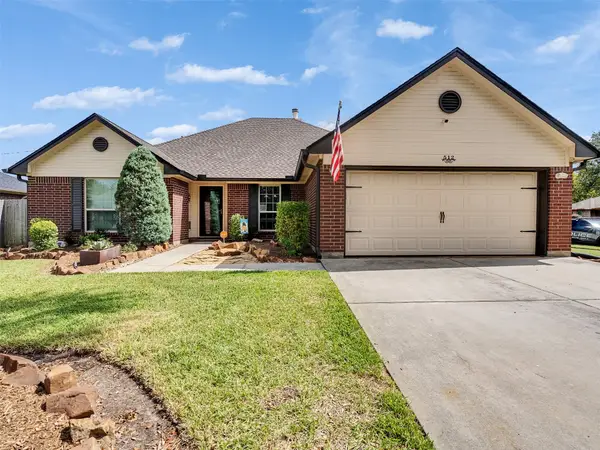 $370,000Active4 beds 2 baths1,950 sq. ft.
$370,000Active4 beds 2 baths1,950 sq. ft.512 Quail Circle, Dickinson, TX 77539
MLS# 76291152Listed by: RED DIAMOND REALTY - Open Sat, 12 to 4pmNew
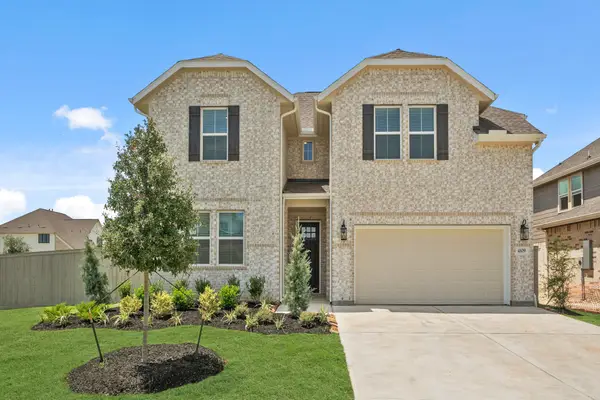 $542,335Active5 beds 5 baths3,264 sq. ft.
$542,335Active5 beds 5 baths3,264 sq. ft.4109 Hazy Rock Lane, League City, TX 77573
MLS# 22127285Listed by: K. HOVNANIAN HOMES - New
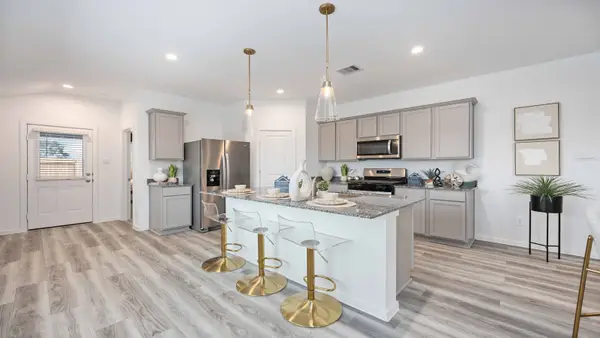 $285,490Active3 beds 2 baths1,539 sq. ft.
$285,490Active3 beds 2 baths1,539 sq. ft.3926 El Vaquero Court, League City, TX 77573
MLS# 66411605Listed by: D.R. HORTON - New
 $325,000Active4 beds 2 baths2,175 sq. ft.
$325,000Active4 beds 2 baths2,175 sq. ft.2235 Woodwind Way, League City, TX 77573
MLS# 87881288Listed by: KELLER WILLIAMS REALTY CLEAR LAKE / NASA - Open Sat, 12 to 4pmNew
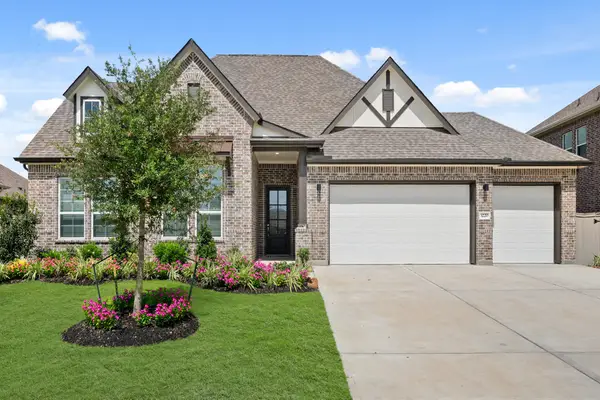 $553,140Active4 beds 3 baths2,835 sq. ft.
$553,140Active4 beds 3 baths2,835 sq. ft.3220 Rural Grove Lane, League City, TX 77573
MLS# 68450385Listed by: K. HOVNANIAN HOMES - New
 $647,015Active5 beds 5 baths3,757 sq. ft.
$647,015Active5 beds 5 baths3,757 sq. ft.3211 Rural Grove Lane, League City, TX 77573
MLS# 68887913Listed by: K. HOVNANIAN HOMES - New
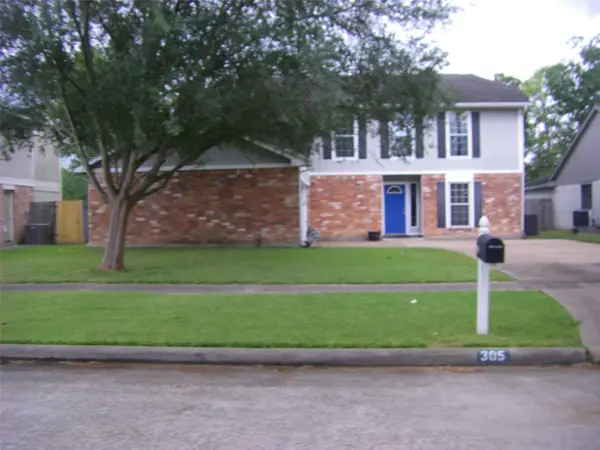 $330,000Active4 beds 3 baths2,372 sq. ft.
$330,000Active4 beds 3 baths2,372 sq. ft.305 Bull Run Drive, League City, TX 77573
MLS# 50854043Listed by: RA BROKERS - Open Sat, 10am to 12pmNew
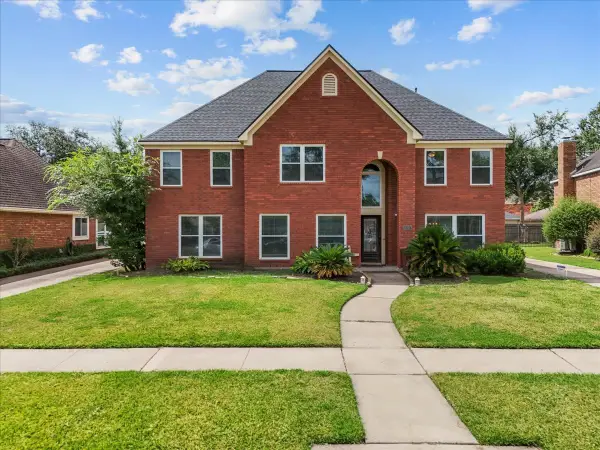 $469,900Active5 beds 4 baths3,572 sq. ft.
$469,900Active5 beds 4 baths3,572 sq. ft.2107 Olympic Drive, League City, TX 77573
MLS# 20866188Listed by: EXP REALTY LLC - New
 $530,309Active4 beds 4 baths2,852 sq. ft.
$530,309Active4 beds 4 baths2,852 sq. ft.3113 Goza Trail, League City, TX 77539
MLS# 98610906Listed by: CHRISTOPHER SCHIRMER, REALTOR - New
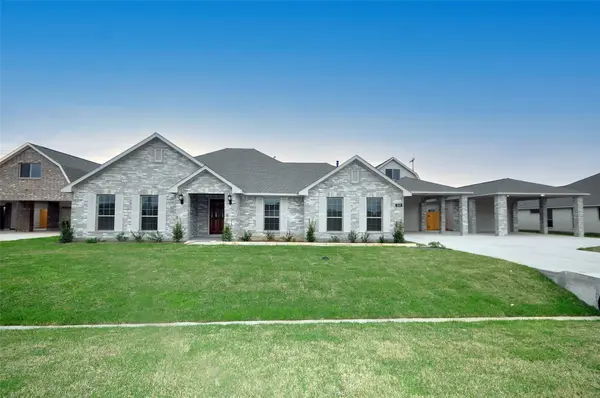 $513,214Active3 beds 3 baths2,527 sq. ft.
$513,214Active3 beds 3 baths2,527 sq. ft.3111 Goza Trail, League City, TX 77539
MLS# 14635662Listed by: CHRISTOPHER SCHIRMER, REALTOR

