2021 Sandy Coast Circle, League City, TX 77573
Local realty services provided by:Better Homes and Gardens Real Estate Hometown
Listed by: melanie mikulenka
Office: the sears group
MLS#:68681812
Source:HARMLS
Price summary
- Price:$565,000
- Price per sq. ft.:$104.59
- Monthly HOA dues:$83.67
About this home
SO MUCH SPACE FOR THE PRICE, HOW CAN YOU PASS THIS UP? Largest floorplan in the community & priced to sell! Welcome to 5400 sf of LUXURY living in this prestigious GATED community on a tranquil CUL-DE-SAC. The home boasts enough room for a growing & EXTENDED family or if you all just want your own space. Grand foyer leads to a cozy family room & inviting breakfast area. Kitchen features a spacious island & butler's pantry connecting the formal dining. Work from home in the front office w/built ins. Primary has an exceptional spa-like bathroom w/dual sinks, soaking tub, oversized shower, & huge walk-in closet. Upstairs are 4 generously sized bedrooms, 2 Jack & Jill bathrooms, library, vast amounts of storage, & more room for entertainment. Looking for a hide-a-way, the 3rd floor is perfect spot. Freshly painted interior with new luxury vinyl flooring downstairs & new carpet throughout entire upstairs. POOL within walking distance & very LOW yard maintenance.
Contact an agent
Home facts
- Year built:1992
- Listing ID #:68681812
- Updated:December 13, 2025 at 12:42 PM
Rooms and interior
- Bedrooms:5
- Total bathrooms:4
- Full bathrooms:3
- Half bathrooms:1
- Living area:5,402 sq. ft.
Heating and cooling
- Cooling:Central Air, Electric, Zoned
- Heating:Central, Gas, Zoned
Structure and exterior
- Roof:Composition
- Year built:1992
- Building area:5,402 sq. ft.
- Lot area:0.21 Acres
Schools
- High school:CLEAR CREEK HIGH SCHOOL
- Middle school:CLEAR CREEK INTERMEDIATE SCHOOL
- Elementary school:FERGUSON ELEMENTARY SCHOOL
Utilities
- Sewer:Public Sewer
Finances and disclosures
- Price:$565,000
- Price per sq. ft.:$104.59
- Tax amount:$10,148 (2023)
New listings near 2021 Sandy Coast Circle
- New
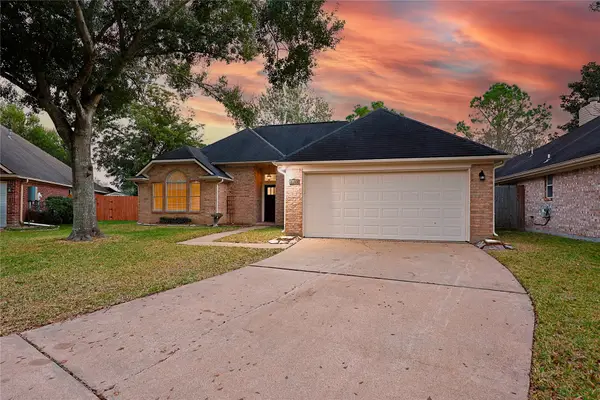 $335,000Active3 beds 2 baths1,790 sq. ft.
$335,000Active3 beds 2 baths1,790 sq. ft.2109 Eastland Street, League City, TX 77573
MLS# 17752279Listed by: EXP REALTY LLC - New
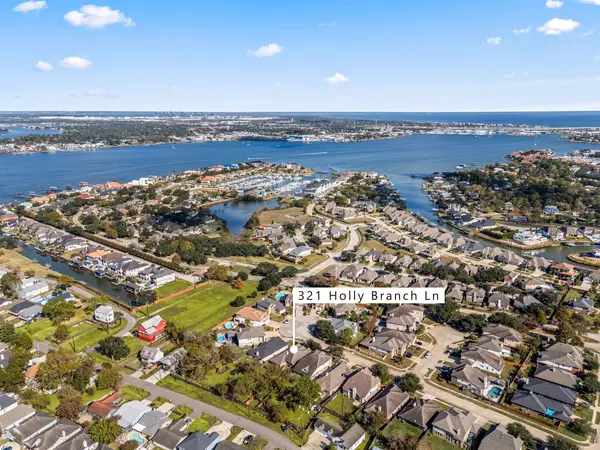 $446,000Active4 beds 2 baths2,550 sq. ft.
$446,000Active4 beds 2 baths2,550 sq. ft.321 Holly Branch Lane, Kemah, TX 77565
MLS# 19629992Listed by: REDFIN CORPORATION - New
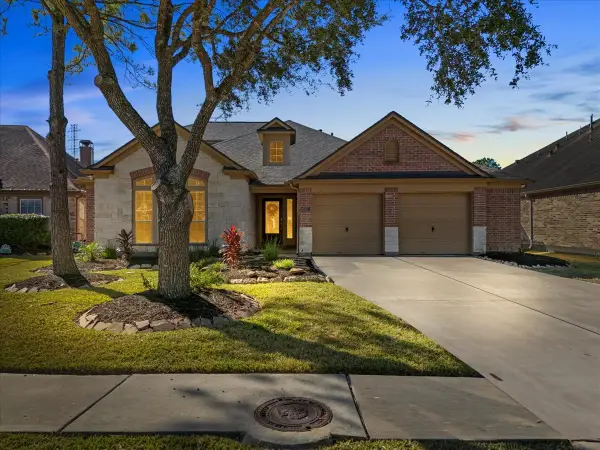 $440,000Active4 beds 2 baths2,977 sq. ft.
$440,000Active4 beds 2 baths2,977 sq. ft.6087 Aldersby Lane, League City, TX 77573
MLS# 95625380Listed by: TADA REALTY GROUP - New
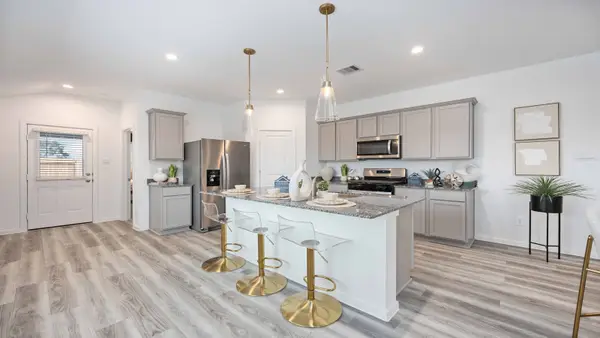 $301,430Active3 beds 2 baths1,539 sq. ft.
$301,430Active3 beds 2 baths1,539 sq. ft.3901 Steer Stable Lane, League City, TX 77573
MLS# 25580829Listed by: D.R. HORTON - New
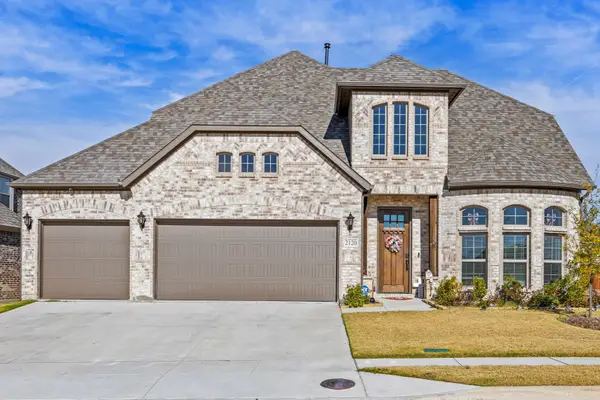 $499,000Active5 beds 3 baths2,739 sq. ft.
$499,000Active5 beds 3 baths2,739 sq. ft.2120 Spyglass Drive, Royse City, TX 75189
MLS# 21131696Listed by: ALLIE BETH ALLMAN & ASSOC. - New
 $249,000Active4 beds 3 baths2,389 sq. ft.
$249,000Active4 beds 3 baths2,389 sq. ft.2611 Potomac Drive, League City, TX 77573
MLS# 36103556Listed by: CASEY CASTLES, LLC - Open Sun, 1 to 3pmNew
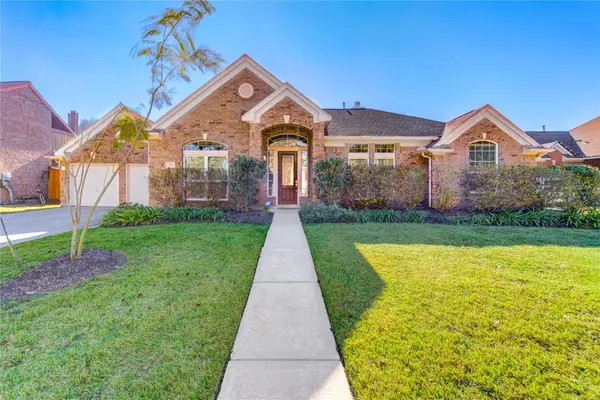 $450,000Active3 beds 3 baths2,466 sq. ft.
$450,000Active3 beds 3 baths2,466 sq. ft.309 Oak Creek Drive, League City, TX 77573
MLS# 34141798Listed by: KELLER WILLIAMS PREFERRED - Open Sat, 9 to 10amNew
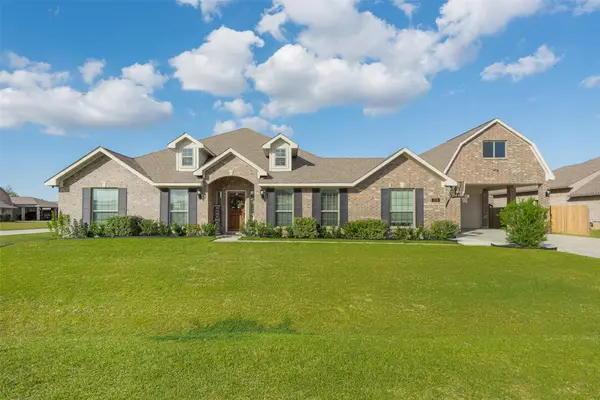 Listed by BHGRE$545,000Active4 beds 3 baths3,088 sq. ft.
Listed by BHGRE$545,000Active4 beds 3 baths3,088 sq. ft.2118 Gilbert Road, League City, TX 77539
MLS# 57564123Listed by: BETTER HOMES AND GARDENS REAL ESTATE GARY GREENE - BAY AREA - Open Sat, 12 to 2pmNew
 $418,300Active4 beds 3 baths2,614 sq. ft.
$418,300Active4 beds 3 baths2,614 sq. ft.2021 Castlewind Court, League City, TX 77573
MLS# 48688099Listed by: RE/MAX SPACE CENTER - New
 $649,900Active4 beds 4 baths3,760 sq. ft.
$649,900Active4 beds 4 baths3,760 sq. ft.313 Shore Breeze Lane, League City, TX 77573
MLS# 48375502Listed by: UTR TEXAS, REALTORS
