2106 Goldfinch Lane, League City, TX 77573
Local realty services provided by:Better Homes and Gardens Real Estate Hometown
2106 Goldfinch Lane,League City, TX 77573
$360,000
- 4 Beds
- 3 Baths
- 2,444 sq. ft.
- Single family
- Active
Listed by:yessica martinez
Office:fiv realty co texas llc.
MLS#:61996182
Source:HARMLS
Price summary
- Price:$360,000
- Price per sq. ft.:$147.3
- Monthly HOA dues:$52.5
About this home
Welcome Home! Gorgeous 2 story home has everything you are looking for! This 4 bedroom 2.5 bath plus a
gameroom welcomes you with a beautiful high ceiling entry to your living area along with a beautiful updated
kitchen, tile flooring and a gorgeous decent size HOT TUB in your spacious back yard will definitely take
your breath away!! Perfect for family time.This home is remodeled & definitely has a lot of potential and a lot
to offer. This includes fresh paint throughout the home, beautiful lighting features, & fireplace perfect for the
coming holidays, matching kitchen counter tops and cabinets and decent sized backyard.Great size bedrooms and oversized primary bedroom and bath with jacuzzi tub bath including 2024 ROOF. AND THERE IS MORE! ALL
APPLIANCES AND OUTDOOR HOTTUB MAY CONVEY WITH THE SALE WITH AN ACCEPTABLE OFFER! Home is located in a quiet neighborhood, no flood zone, LOW TAX RATE and near to many desirable amenities. Come see your future home today. Bring me an offer!
Contact an agent
Home facts
- Year built:2004
- Listing ID #:61996182
- Updated:October 08, 2025 at 11:45 AM
Rooms and interior
- Bedrooms:4
- Total bathrooms:3
- Full bathrooms:2
- Half bathrooms:1
- Living area:2,444 sq. ft.
Heating and cooling
- Cooling:Central Air, Electric
- Heating:Central, Gas
Structure and exterior
- Roof:Composition
- Year built:2004
- Building area:2,444 sq. ft.
- Lot area:0.17 Acres
Schools
- High school:CLEAR SPRINGS HIGH SCHOOL
- Middle school:VICTORYLAKES INTERMEDIATE SCHOOL
- Elementary school:GILMORE ELEMENTARY SCHOOL
Utilities
- Sewer:Public Sewer
Finances and disclosures
- Price:$360,000
- Price per sq. ft.:$147.3
- Tax amount:$6,207 (2024)
New listings near 2106 Goldfinch Lane
- New
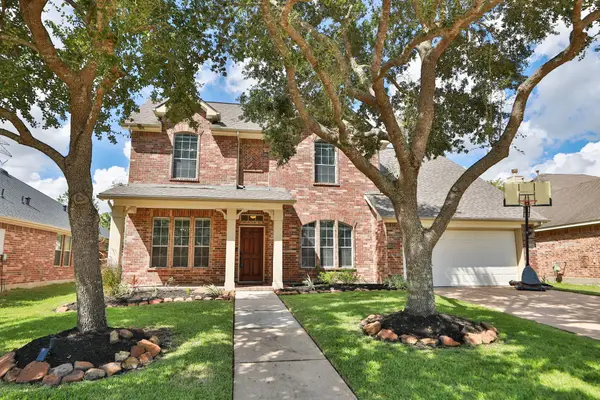 $445,000Active4 beds 4 baths2,971 sq. ft.
$445,000Active4 beds 4 baths2,971 sq. ft.1123 Morning Creek Lane, League City, TX 77573
MLS# 35253786Listed by: RE/MAX SIGNATURE - New
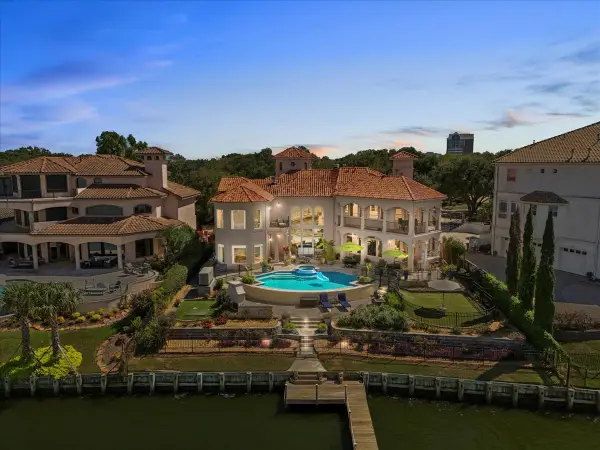 $3,999,999Active5 beds 6 baths6,620 sq. ft.
$3,999,999Active5 beds 6 baths6,620 sq. ft.1628 Enterprise Avenue, League City, TX 77573
MLS# 16330406Listed by: FOUNDATIONS REALTY - New
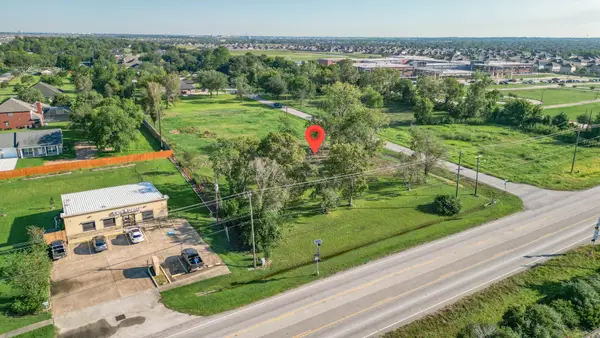 $440,000Active0.85 Acres
$440,000Active0.85 Acres0 Fm 517 Tallow Forest, League City, TX 77551
MLS# 91699230Listed by: PRIME REALTY GROUP - New
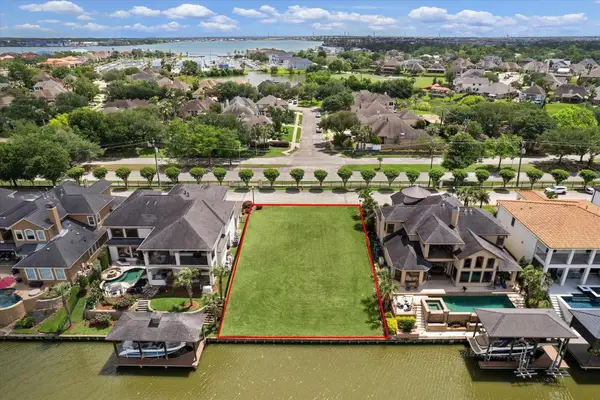 $268,000Active0.19 Acres
$268,000Active0.19 Acres211 Blue Water Way, Kemah, TX 77565
MLS# 32871204Listed by: RE/MAX GO - New
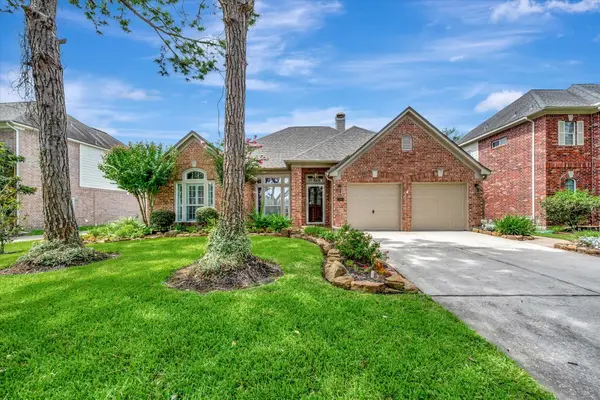 $420,000Active3 beds 2 baths2,604 sq. ft.
$420,000Active3 beds 2 baths2,604 sq. ft.2386 Calypso Lane, League City, TX 77573
MLS# 27042750Listed by: EXP REALTY, LLC - New
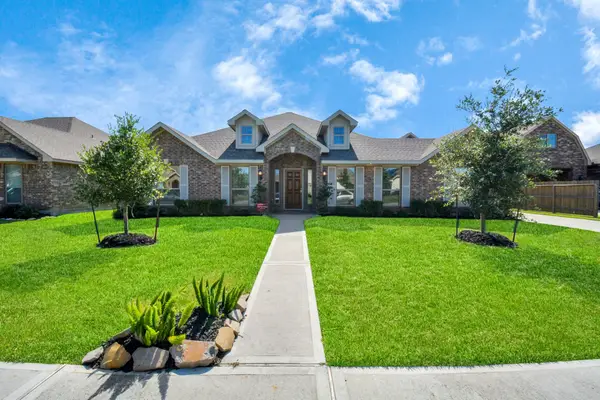 $465,000Active4 beds 3 baths3,088 sq. ft.
$465,000Active4 beds 3 baths3,088 sq. ft.2808 Apache Street, League City, TX 77573
MLS# 92692815Listed by: NB ELITE REALTY - New
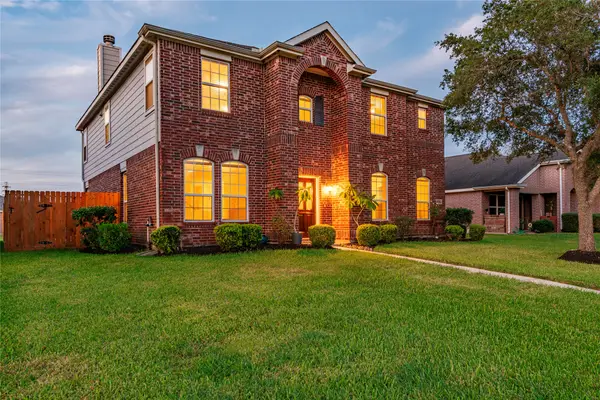 $489,900Active5 beds 4 baths3,206 sq. ft.
$489,900Active5 beds 4 baths3,206 sq. ft.686 Fountain View Lane, League City, TX 77573
MLS# 89799996Listed by: CALL IT CLOSED INT'L REALTY - New
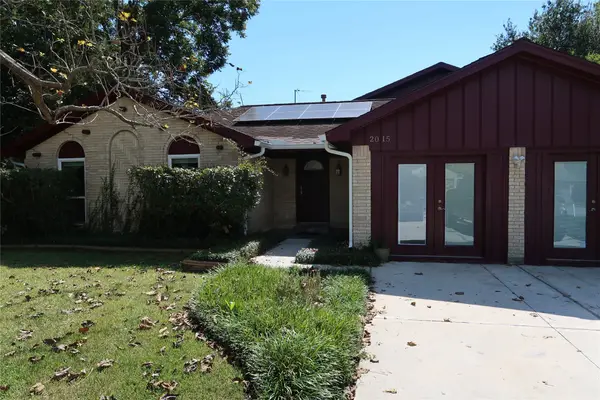 $344,000Active4 beds 3 baths2,030 sq. ft.
$344,000Active4 beds 3 baths2,030 sq. ft.2015 Sierra Street, Kemah, TX 77565
MLS# 53299027Listed by: 5TH STREAM REALTY - Open Sun, 12 to 2pmNew
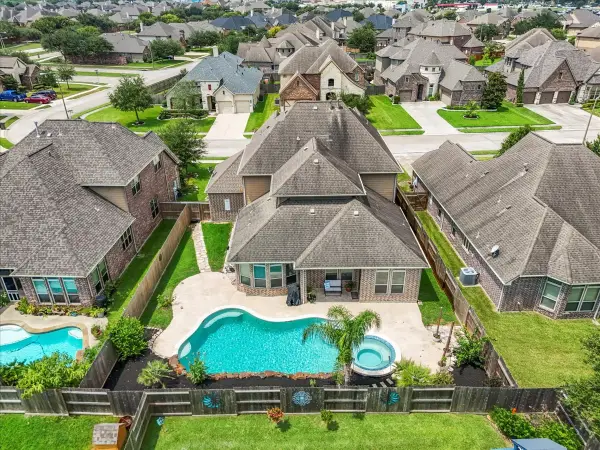 $550,000Active5 beds 4 baths3,314 sq. ft.
$550,000Active5 beds 4 baths3,314 sq. ft.1329 Elkins Hollow Lane, League City, TX 77573
MLS# 10737633Listed by: PRIORITY ONE REAL ESTATE - New
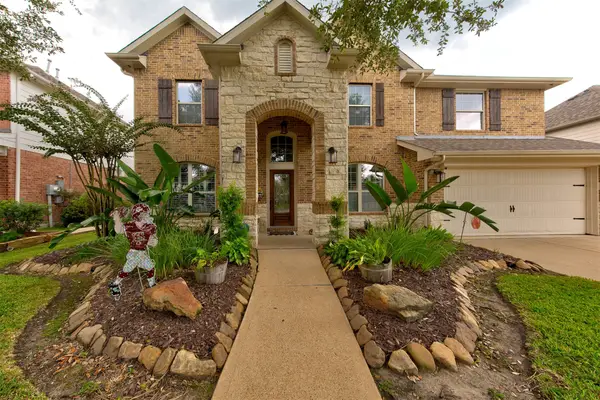 $759,000Active5 beds 5 baths4,216 sq. ft.
$759,000Active5 beds 5 baths4,216 sq. ft.2116 Quiet Falls Lane, League City, TX 77573
MLS# 20501267Listed by: UTR TEXAS, REALTORS
