2111 Walnut Creek Drive, League City, TX 77573
Local realty services provided by:Better Homes and Gardens Real Estate Gary Greene
Listed by: genevieve rowland
Office: keller williams memorial
MLS#:53018007
Source:HARMLS
Price summary
- Price:$575,000
- Price per sq. ft.:$94.19
- Monthly HOA dues:$138
About this home
Super Size it! Everything's bigger in Texas, and this home is no exception. Why settle for anything smaller when you can get the best bang for the buck in the Prestigious gated Golf Course community of South Shore Harbour. This move-in ready, ENORMOUS cul-de-sac home boasts a 3 Car Garage and tasteful updates throughout. The Stately entrance welcomes your guests inside where they're greeted by Spacious rooms accentuated by natural light pouring inside. Great for entertaining the Divine Dining room can accommodate the largest of gatherings while still offering the warmth for an intimate group of friends. The Spacious kitchen is a chef's dream and comes complete w/a butler's pantry. The Palatial Primary retreat offers a personal upstairs flex bedroom which could be a great personal gym, study, office, etc. Freshly painted throughout, updated lighting, hardware, new water heater, flooring etc. Just waiting for your personal touches, this home is full of possibilities.
Contact an agent
Home facts
- Year built:1989
- Listing ID #:53018007
- Updated:January 09, 2026 at 01:20 PM
Rooms and interior
- Bedrooms:5
- Total bathrooms:4
- Full bathrooms:3
- Half bathrooms:1
- Living area:6,105 sq. ft.
Heating and cooling
- Cooling:Central Air, Electric
- Heating:Central, Gas
Structure and exterior
- Roof:Composition
- Year built:1989
- Building area:6,105 sq. ft.
- Lot area:0.31 Acres
Schools
- High school:CLEAR CREEK HIGH SCHOOL
- Middle school:CLEAR CREEK INTERMEDIATE SCHOOL
- Elementary school:FERGUSON ELEMENTARY SCHOOL
Utilities
- Sewer:Public Sewer
Finances and disclosures
- Price:$575,000
- Price per sq. ft.:$94.19
- Tax amount:$11,058 (2025)
New listings near 2111 Walnut Creek Drive
- Open Sat, 12 to 4pmNew
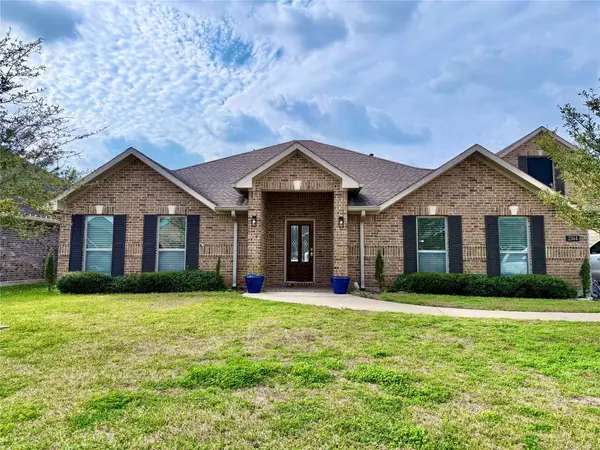 $520,100Active5 beds 4 baths2,872 sq. ft.
$520,100Active5 beds 4 baths2,872 sq. ft.2504 Rosa Rita Drive, League City, TX 77573
MLS# 89249353Listed by: LPT REALTY, LLC - Open Sun, 1 to 3pmNew
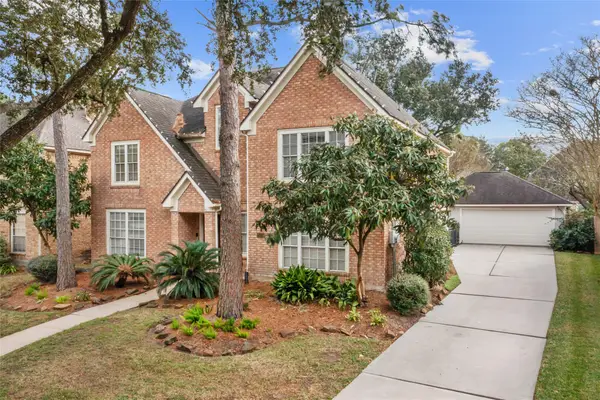 $410,000Active3 beds 3 baths2,991 sq. ft.
$410,000Active3 beds 3 baths2,991 sq. ft.2005 Crescent Shore Drive, League City, TX 77573
MLS# 91037446Listed by: BAYOU REALTORS, INC. - New
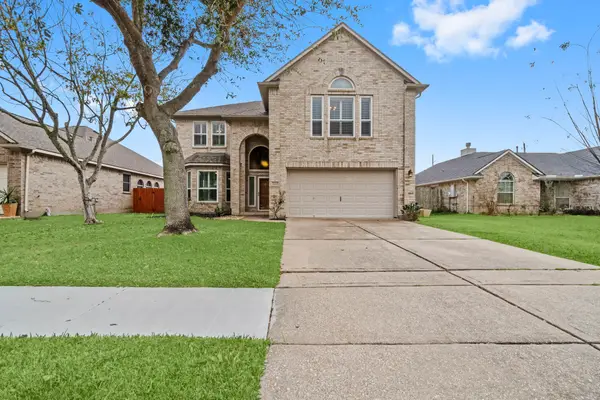 $399,900Active3 beds 3 baths3,000 sq. ft.
$399,900Active3 beds 3 baths3,000 sq. ft.3505 Cedar Prairie Drive, League City, TX 77573
MLS# 608733Listed by: RE/MAX INTEGRITY - New
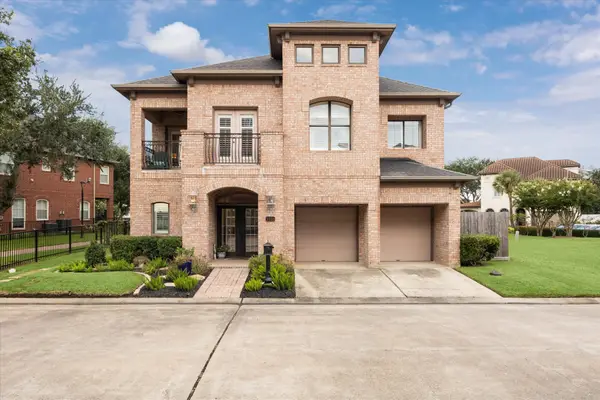 Listed by BHGRE$560,000Active3 beds 3 baths3,128 sq. ft.
Listed by BHGRE$560,000Active3 beds 3 baths3,128 sq. ft.1310 Ketch Ct Court, League City, TX 77573
MLS# 8039671Listed by: BETTER HOMES AND GARDENS REAL ESTATE GARY GREENE - BAY AREA - New
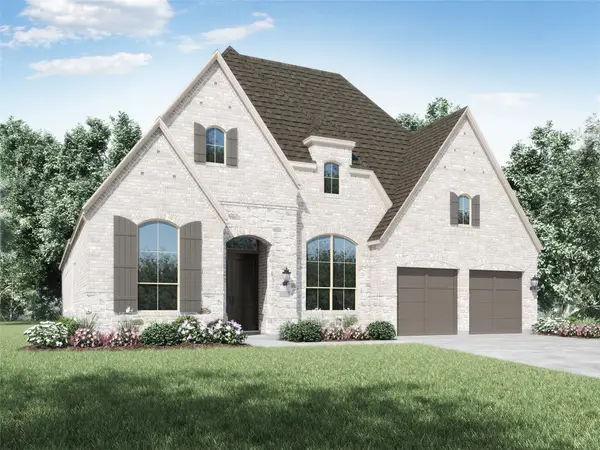 $749,090Active4 beds 4 baths3,002 sq. ft.
$749,090Active4 beds 4 baths3,002 sq. ft.926 Groundwater Way, League City, TX 77573
MLS# 74465181Listed by: HIGHLAND HOMES REALTY - New
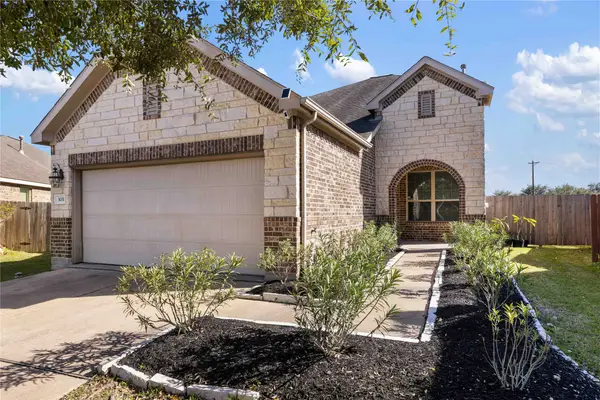 $330,000Active4 beds 3 baths2,186 sq. ft.
$330,000Active4 beds 3 baths2,186 sq. ft.3031 Hawthorne Glen Lane, Dickinson, TX 77539
MLS# 64169084Listed by: IRONWOOD REALTY - New
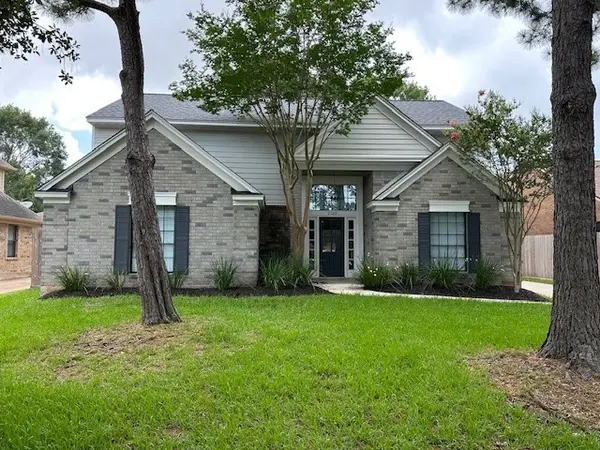 $475,000Active5 beds 4 baths2,672 sq. ft.
$475,000Active5 beds 4 baths2,672 sq. ft.2102 Autumn Cove Drive, League City, TX 77573
MLS# 46793286Listed by: CC TEXAS REALTY, LLC - Open Sun, 12 to 2pmNew
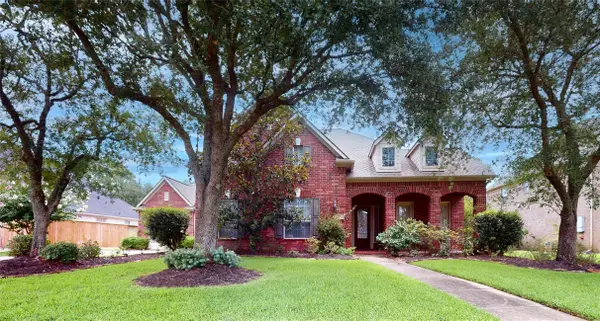 $475,000Active4 beds 4 baths3,316 sq. ft.
$475,000Active4 beds 4 baths3,316 sq. ft.316 Grand Creek Drive, League City, TX 77573
MLS# 92120763Listed by: WALZEL PROPERTIES - CORPORATE OFFICE - Open Sat, 11am to 1pmNew
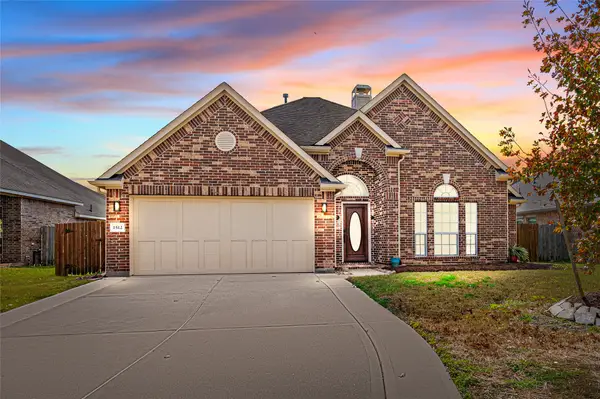 $319,999Active3 beds 2 baths2,167 sq. ft.
$319,999Active3 beds 2 baths2,167 sq. ft.1512 Nacogdoches Valley Drive, League City, TX 77573
MLS# 85393801Listed by: UTR TEXAS, REALTORS - New
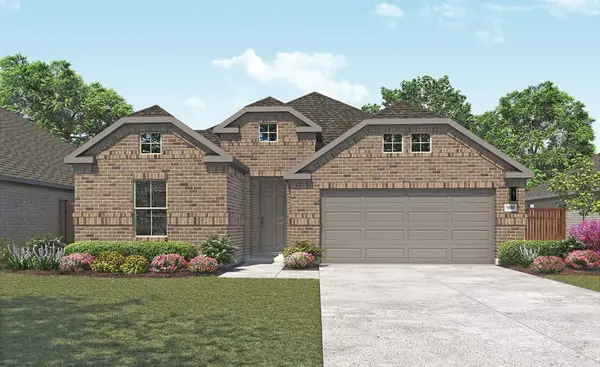 $386,990Active3 beds 2 baths1,845 sq. ft.
$386,990Active3 beds 2 baths1,845 sq. ft.3007 Myrtle Beach Lane, League City, TX 77573
MLS# 19412320Listed by: BRIGHTLAND HOMES BROKERAGE
