2146 Brittany Colony Drive, League City, TX 77573
Local realty services provided by:Better Homes and Gardens Real Estate Hometown
Listed by: daniel rickert
Office: 1st texas, realtors
MLS#:19586136
Source:HARMLS
Price summary
- Price:$499,500
- Price per sq. ft.:$131.34
- Monthly HOA dues:$57.92
About this home
Imagine waking up the sunrise over the water every morning in your beautiful home! This spacious, newly update 4-bedroom 3.5-bathroom gem is calling you name. Relax at the end of a long day looking at wild ducks while the kids catch a fish. This recently update two story home has no carpet, stainless steel appliances and matching countertops and bathroom vanities throughout.
Featuring a down stairs office and large upstairs game room everybody has a place to play! Get lost in the huge primary bedroom featuring a soaking tub, separate shower, double sinks AND best of all huge his and her closets. With 3 and a half bathrooms there is no more waiting in line.
Located in the highly desirable Brittany Lakes. Zoned to the sought after CCISD school district and did you see the LOW taxes?! Flood zone X. Stay cool all summer with the recently replaced HVAC system including a HEPA filter and Germicidal Lamp. Neighborhood amenities include pool, splash pad and tennis/pickleball courts.
Contact an agent
Home facts
- Year built:2004
- Listing ID #:19586136
- Updated:December 13, 2025 at 12:42 PM
Rooms and interior
- Bedrooms:4
- Total bathrooms:4
- Full bathrooms:3
- Half bathrooms:1
- Living area:3,803 sq. ft.
Heating and cooling
- Cooling:Central Air, Electric
- Heating:Central, Gas
Structure and exterior
- Roof:Composition
- Year built:2004
- Building area:3,803 sq. ft.
- Lot area:0.2 Acres
Schools
- High school:CLEAR SPRINGS HIGH SCHOOL
- Middle school:VICTORYLAKES INTERMEDIATE SCHOOL
- Elementary school:BAUERSCHLAG ELEMENTARY SCHOOL
Utilities
- Sewer:Public Sewer
Finances and disclosures
- Price:$499,500
- Price per sq. ft.:$131.34
- Tax amount:$9,268 (2025)
New listings near 2146 Brittany Colony Drive
- New
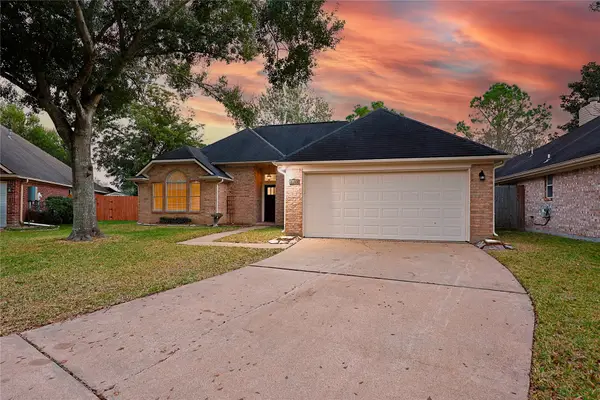 $335,000Active3 beds 2 baths1,790 sq. ft.
$335,000Active3 beds 2 baths1,790 sq. ft.2109 Eastland Street, League City, TX 77573
MLS# 17752279Listed by: EXP REALTY LLC - New
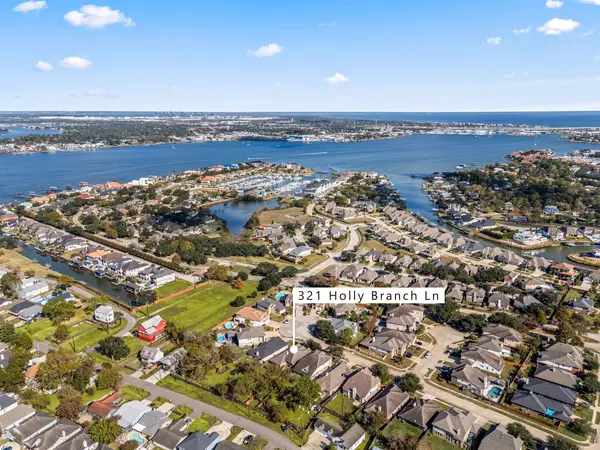 $446,000Active4 beds 2 baths2,550 sq. ft.
$446,000Active4 beds 2 baths2,550 sq. ft.321 Holly Branch Lane, Kemah, TX 77565
MLS# 19629992Listed by: REDFIN CORPORATION - New
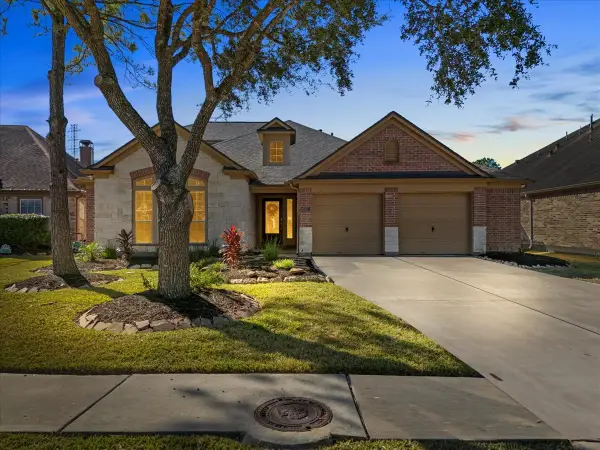 $440,000Active4 beds 2 baths2,977 sq. ft.
$440,000Active4 beds 2 baths2,977 sq. ft.6087 Aldersby Lane, League City, TX 77573
MLS# 95625380Listed by: TADA REALTY GROUP - New
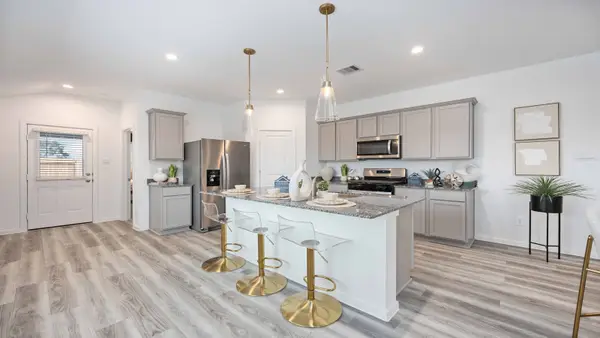 $301,430Active3 beds 2 baths1,539 sq. ft.
$301,430Active3 beds 2 baths1,539 sq. ft.3901 Steer Stable Lane, League City, TX 77573
MLS# 25580829Listed by: D.R. HORTON - New
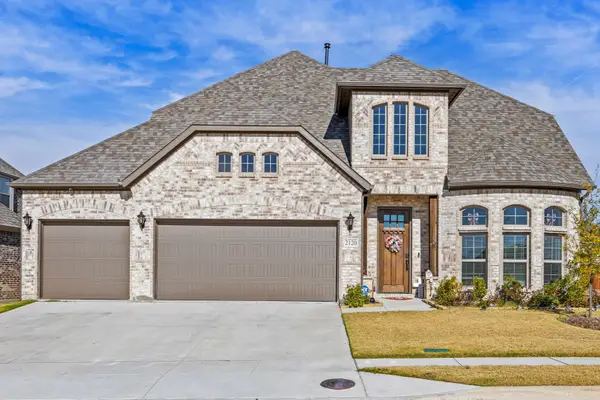 $499,000Active5 beds 3 baths2,739 sq. ft.
$499,000Active5 beds 3 baths2,739 sq. ft.2120 Spyglass Drive, Royse City, TX 75189
MLS# 21131696Listed by: ALLIE BETH ALLMAN & ASSOC. - New
 $249,000Active4 beds 3 baths2,389 sq. ft.
$249,000Active4 beds 3 baths2,389 sq. ft.2611 Potomac Drive, League City, TX 77573
MLS# 36103556Listed by: CASEY CASTLES, LLC - Open Sun, 1 to 3pmNew
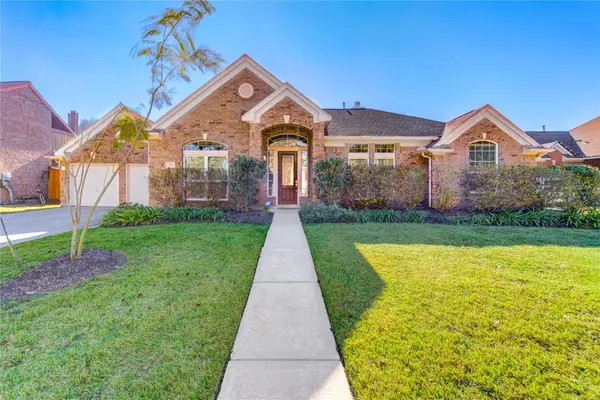 $450,000Active3 beds 3 baths2,466 sq. ft.
$450,000Active3 beds 3 baths2,466 sq. ft.309 Oak Creek Drive, League City, TX 77573
MLS# 34141798Listed by: KELLER WILLIAMS PREFERRED - Open Sat, 9 to 10amNew
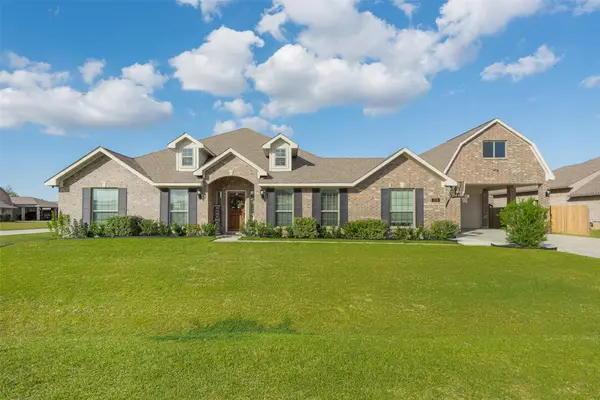 Listed by BHGRE$545,000Active4 beds 3 baths3,088 sq. ft.
Listed by BHGRE$545,000Active4 beds 3 baths3,088 sq. ft.2118 Gilbert Road, League City, TX 77539
MLS# 57564123Listed by: BETTER HOMES AND GARDENS REAL ESTATE GARY GREENE - BAY AREA - Open Sat, 12 to 2pmNew
 $418,300Active4 beds 3 baths2,614 sq. ft.
$418,300Active4 beds 3 baths2,614 sq. ft.2021 Castlewind Court, League City, TX 77573
MLS# 48688099Listed by: RE/MAX SPACE CENTER - New
 $649,900Active4 beds 4 baths3,760 sq. ft.
$649,900Active4 beds 4 baths3,760 sq. ft.313 Shore Breeze Lane, League City, TX 77573
MLS# 48375502Listed by: UTR TEXAS, REALTORS
