2616 Ryder Ct, League City, TX 77573-5805
Local realty services provided by:Better Homes and Gardens Real Estate Gary Greene
Listed by:lisa mongiello
Office:united real estate
MLS#:10940308
Source:HARMLS
Price summary
- Price:$729,000
- Price per sq. ft.:$231.72
- Monthly HOA dues:$276
About this home
Stunning home with NEW ROOF in 2025 sitting on over 1/2 an Acre! Located just off the bunkers @ SOUTH 9 (1 of 3 courses), she's a GOLFER & ENTERTAINERS' DREAM!
Massive Double Doors opening into the impressive entry with vaulted ceilings to draw you in. Gaze over the stunning NEW FLOORS throughout home installed in 2025, the spacious OPEN FLOOR PLAN, KITCHEN/ LIVING AREAS and details. Boasting 4 bedrooms, 4 FULL baths, 2 Half bath, exquisite PRIMARY SUITE on First Floor with a Sitting Area & recently remodeled in 2025! Office can be converted to 5th bedroom.
You'll be captivated w the ENORMOUS CUSTOM ISLAND that hosts a Cooktop w electric 18" Downdraft. LANAI covered Pool/ Hot Tub area offers a refreshing retreat while watching golfers from your own GIGANTIC backyard & relaxing. The Newly painted garage has insulated doors w new ductwork available to drop in for AC.
Welcome home to the beautiful gated community of South Shore Harbour & Your piece of HEAVEN ON THE GOLF COURSE!
Contact an agent
Home facts
- Year built:1984
- Listing ID #:10940308
- Updated:October 08, 2025 at 11:31 AM
Rooms and interior
- Bedrooms:4
- Total bathrooms:6
- Full bathrooms:4
- Half bathrooms:2
- Living area:3,146 sq. ft.
Heating and cooling
- Cooling:Central Air, Electric, Gas
- Heating:Central, Electric, Gas
Structure and exterior
- Roof:Composition
- Year built:1984
- Building area:3,146 sq. ft.
Schools
- High school:CLEAR CREEK HIGH SCHOOL
- Middle school:CLEAR CREEK INTERMEDIATE SCHOOL
- Elementary school:FERGUSON ELEMENTARY SCHOOL
Utilities
- Sewer:Public Sewer
Finances and disclosures
- Price:$729,000
- Price per sq. ft.:$231.72
- Tax amount:$6,684 (2025)
New listings near 2616 Ryder Ct
- New
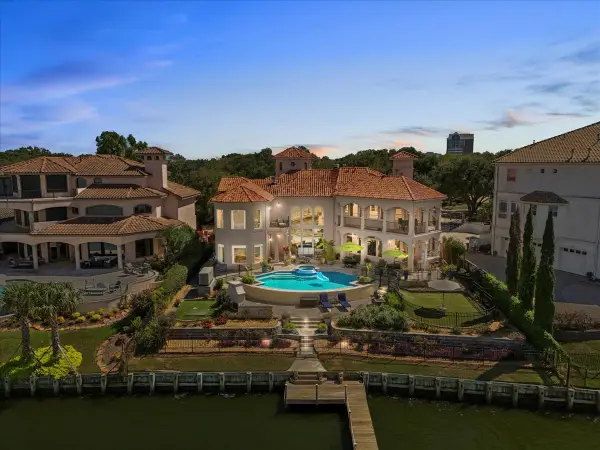 $3,999,999Active5 beds 6 baths6,620 sq. ft.
$3,999,999Active5 beds 6 baths6,620 sq. ft.1628 Enterprise Avenue, League City, TX 77573
MLS# 16330406Listed by: FOUNDATIONS REALTY - New
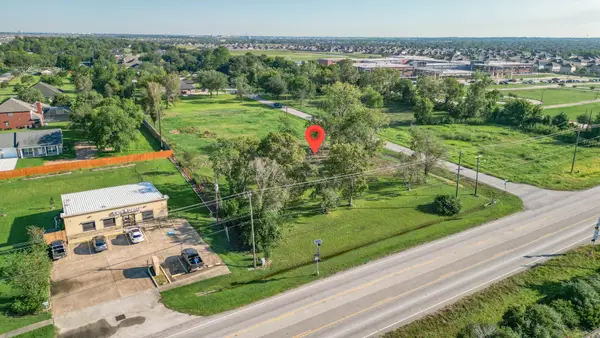 $440,000Active0.85 Acres
$440,000Active0.85 Acres0 Fm 517 Tallow Forest, League City, TX 77551
MLS# 91699230Listed by: PRIME REALTY GROUP - New
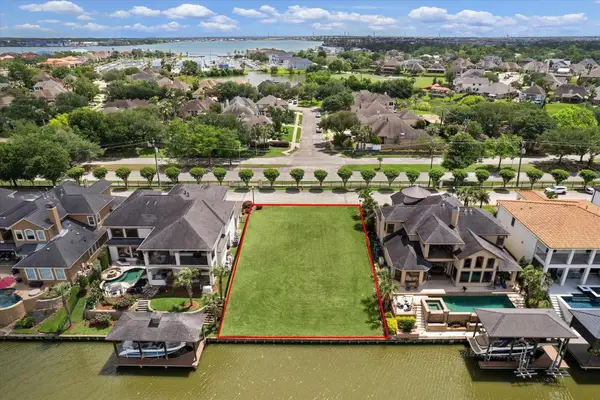 $268,000Active0.19 Acres
$268,000Active0.19 Acres211 Blue Water Way, Kemah, TX 77565
MLS# 32871204Listed by: RE/MAX GO - New
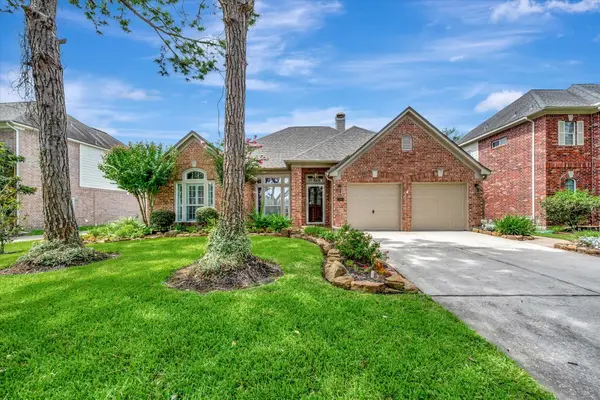 $420,000Active3 beds 2 baths2,604 sq. ft.
$420,000Active3 beds 2 baths2,604 sq. ft.2386 Calypso Lane, League City, TX 77573
MLS# 27042750Listed by: EXP REALTY, LLC - New
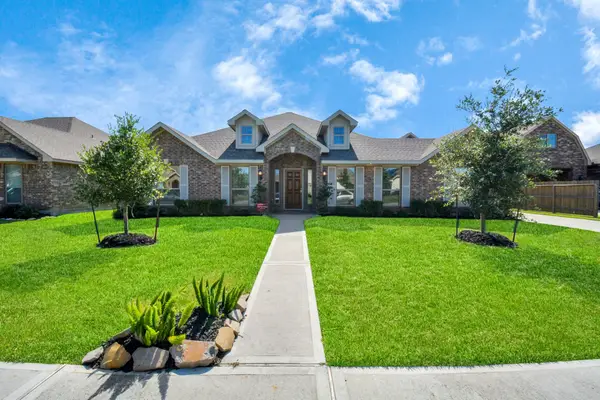 $465,000Active4 beds 3 baths3,088 sq. ft.
$465,000Active4 beds 3 baths3,088 sq. ft.2808 Apache Street, League City, TX 77573
MLS# 92692815Listed by: NB ELITE REALTY - New
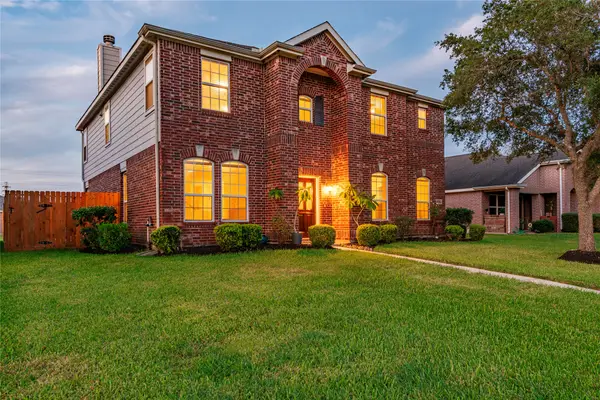 $489,900Active5 beds 4 baths3,206 sq. ft.
$489,900Active5 beds 4 baths3,206 sq. ft.686 Fountain View Lane, League City, TX 77573
MLS# 89799996Listed by: CALL IT CLOSED INT'L REALTY - New
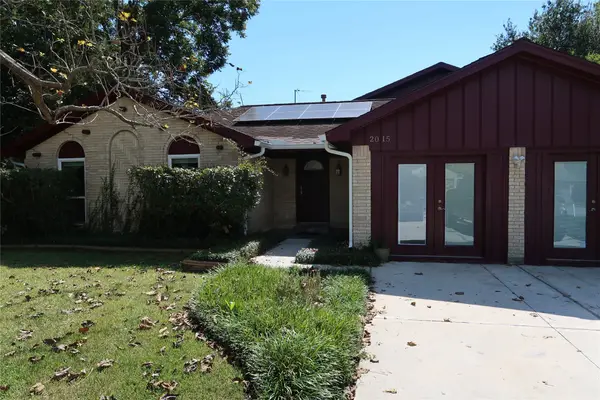 $344,000Active4 beds 3 baths2,030 sq. ft.
$344,000Active4 beds 3 baths2,030 sq. ft.2015 Sierra Street, Kemah, TX 77565
MLS# 53299027Listed by: 5TH STREAM REALTY - Open Sun, 12 to 2pmNew
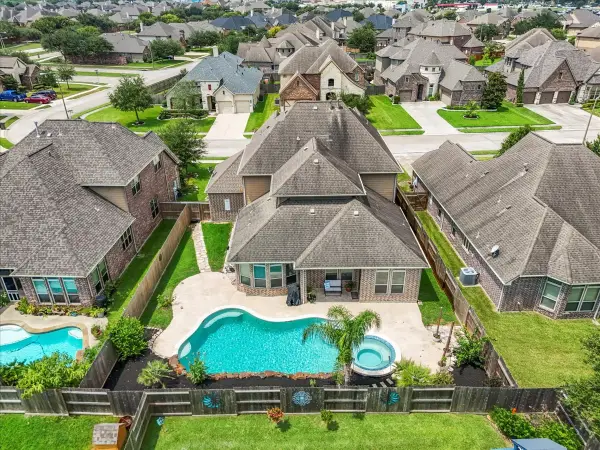 $550,000Active5 beds 4 baths3,314 sq. ft.
$550,000Active5 beds 4 baths3,314 sq. ft.1329 Elkins Hollow Lane, League City, TX 77573
MLS# 10737633Listed by: PRIORITY ONE REAL ESTATE - New
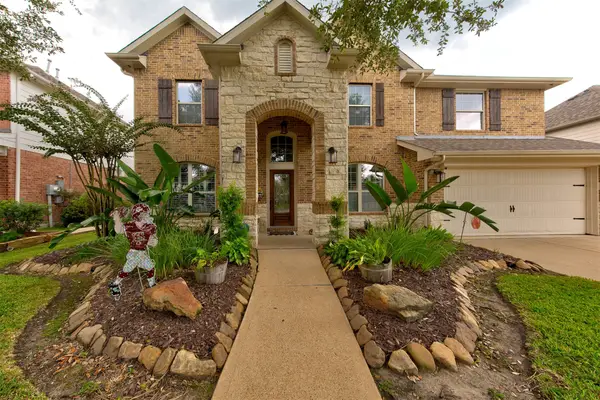 $759,000Active5 beds 5 baths4,216 sq. ft.
$759,000Active5 beds 5 baths4,216 sq. ft.2116 Quiet Falls Lane, League City, TX 77573
MLS# 20501267Listed by: UTR TEXAS, REALTORS - New
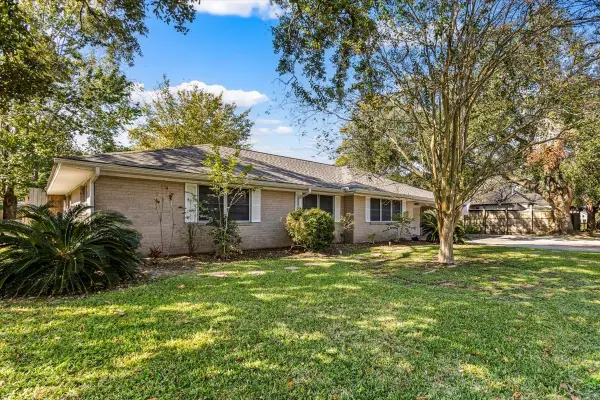 $395,000Active3 beds 3 baths1,812 sq. ft.
$395,000Active3 beds 3 baths1,812 sq. ft.211 S Iowa Avenue, League City, TX 77573
MLS# 6495692Listed by: JLA REALTY
